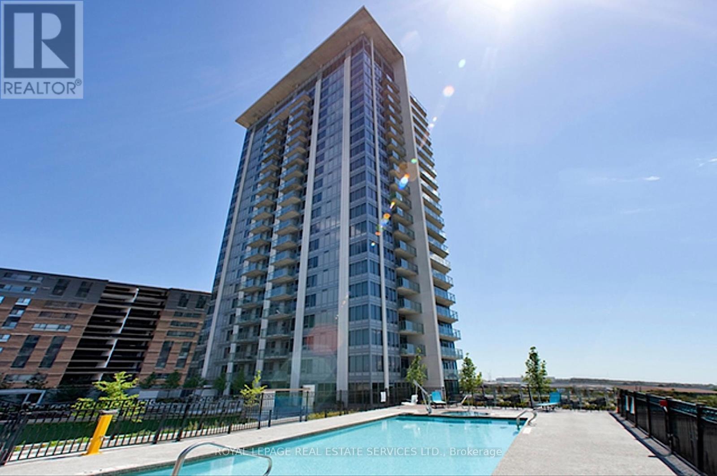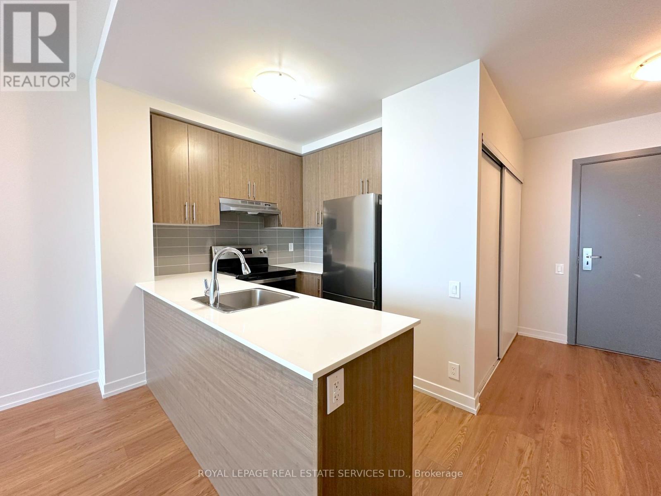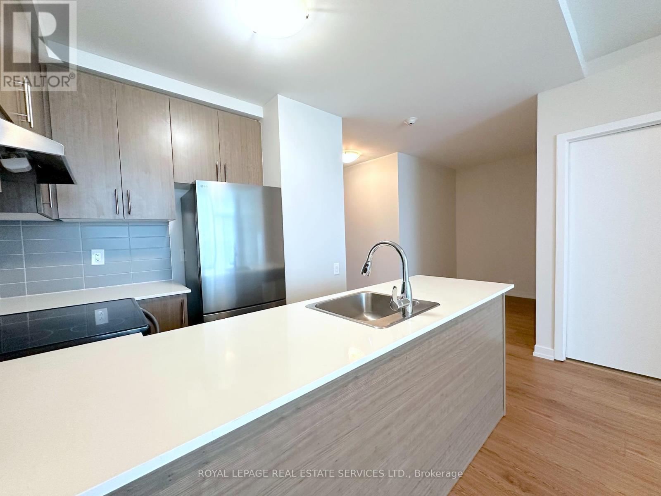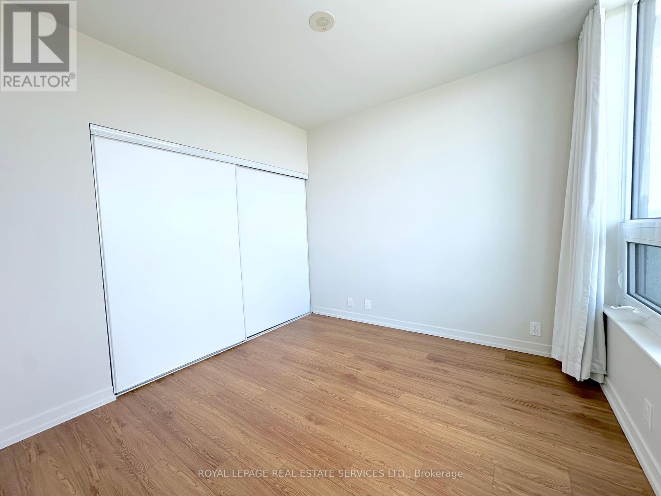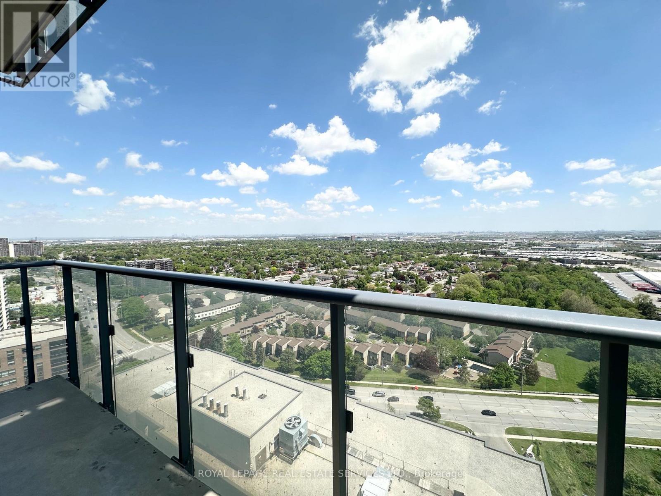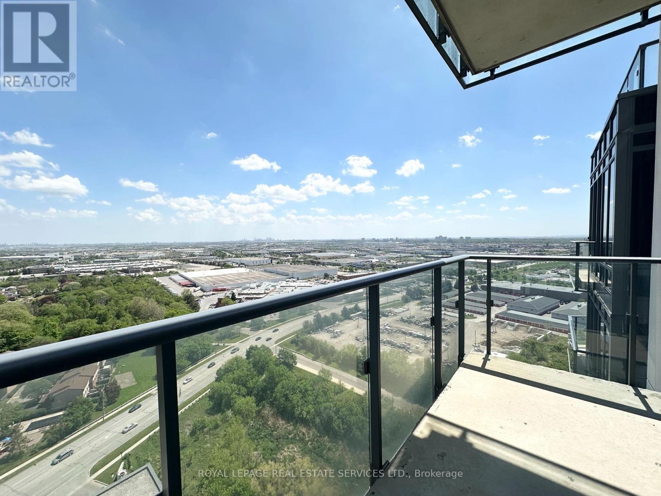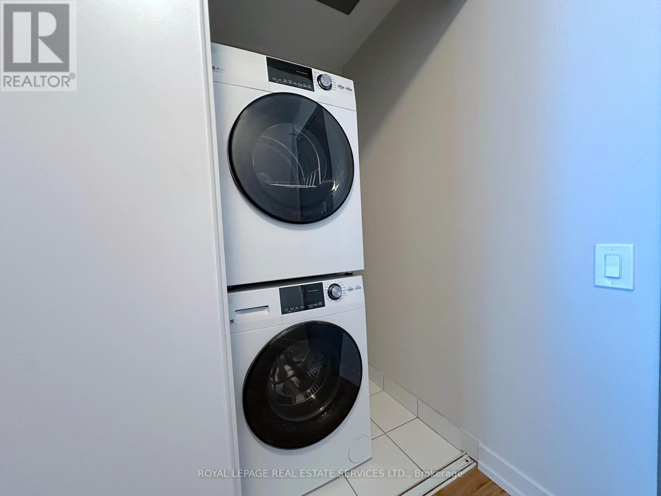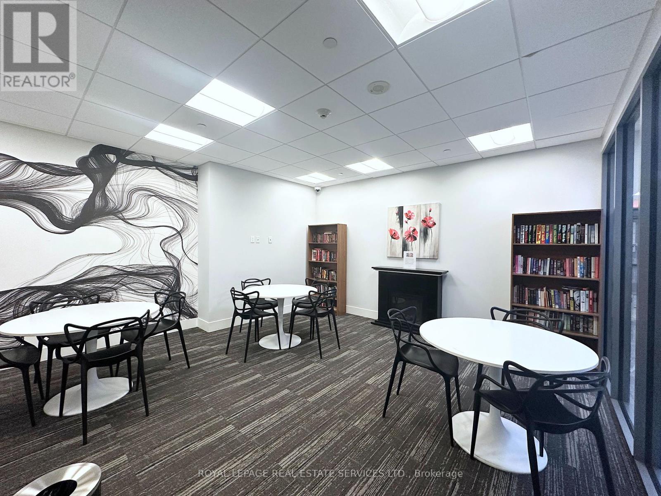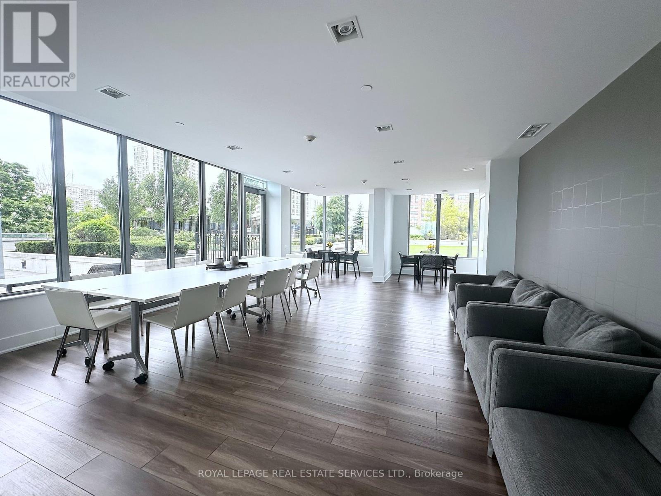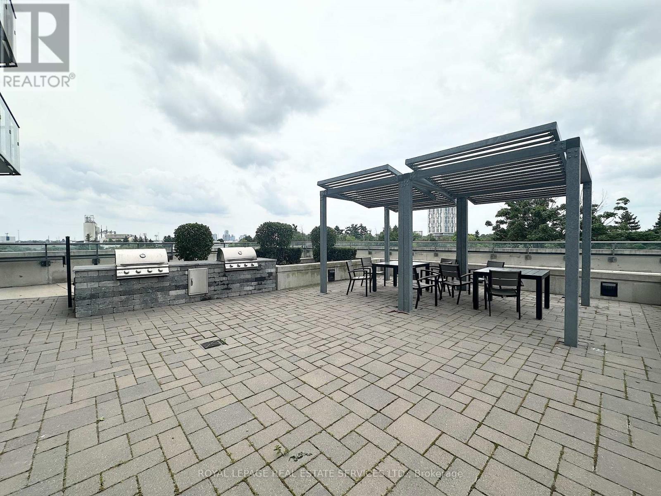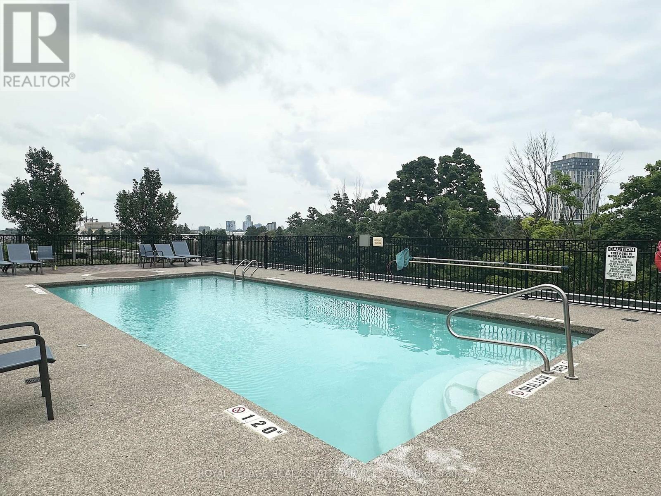2403 - 188 Clark Boulevard Brampton, Ontario L6T 0J2
$2,295 Monthly
Bright 1 Bedroom + Den with unobstructed south-facing views! This thoughtfully designed unit offers an open-concept living and dining area with stylish laminate flooring throughout. The modern kitchen is equipped with stainless steel appliances, a convenient breakfast bar, and elegant quartz countertops. Enjoy the flexibility of a separate den area, ideal for a home office, study nook, or personalized space to suit your lifestyle. Step out onto your private balcony and soak in the beautiful views. Located in a family-friendly neighbourhood, with Brampton Transit right at your doorstep. Schools, parks, libraries, and community centres are all nearby, and Highway 410 is just minutes away for easy commuting. Enjoy top-tier building amenities including a fully equipped gym, spacious party room, Wi-Fi lounge, garden terrace, outdoor pool with barbecue area, and guest suites. Don't miss your chance to call this fantastic home yours! (id:61852)
Property Details
| MLS® Number | W12158018 |
| Property Type | Single Family |
| Community Name | Queen Street Corridor |
| AmenitiesNearBy | Golf Nearby, Park, Public Transit, Schools |
| CommunityFeatures | Pet Restrictions |
| Features | Balcony, Carpet Free, In Suite Laundry |
Building
| BathroomTotal | 1 |
| BedroomsAboveGround | 1 |
| BedroomsBelowGround | 1 |
| BedroomsTotal | 2 |
| Age | 6 To 10 Years |
| Amenities | Exercise Centre, Party Room, Visitor Parking |
| Appliances | Dishwasher, Microwave, Range, Stove, Window Coverings, Refrigerator |
| CoolingType | Central Air Conditioning |
| ExteriorFinish | Concrete |
| FlooringType | Laminate |
| HeatingFuel | Natural Gas |
| HeatingType | Forced Air |
| SizeInterior | 600 - 699 Sqft |
| Type | Apartment |
Parking
| Underground | |
| Garage |
Land
| Acreage | No |
| LandAmenities | Golf Nearby, Park, Public Transit, Schools |
Rooms
| Level | Type | Length | Width | Dimensions |
|---|---|---|---|---|
| Flat | Living Room | 3.2 m | 5.61 m | 3.2 m x 5.61 m |
| Flat | Dining Room | 3.2 m | 5.61 m | 3.2 m x 5.61 m |
| Flat | Kitchen | 2.59 m | 2.64 m | 2.59 m x 2.64 m |
| Flat | Primary Bedroom | 3 m | 3.2 m | 3 m x 3.2 m |
| Flat | Den | 2.49 m | 2.08 m | 2.49 m x 2.08 m |
Interested?
Contact us for more information
Arlyn Fortin
Salesperson
326 Lakeshore Rd E #a
Oakville, Ontario L6J 1J6
