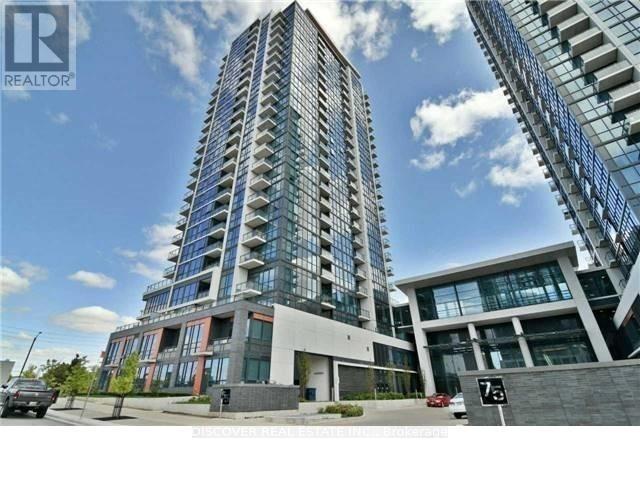2402 - 55 Eglinton Avenue W Mississauga, Ontario L5R 0E4
$950,000Maintenance, Heat, Water, Common Area Maintenance, Parking, Insurance
$1,276.28 Monthly
Maintenance, Heat, Water, Common Area Maintenance, Parking, Insurance
$1,276.28 MonthlyPinnacle at Uptown, Stunning Penthouse over 1,800 SF of space, Breathtaking Unobstructed panoramic view of east, west and North from two balconies, Open concept. 9 Feet high Ceiling. 3 Bedrooms and a DEN with French Door (potential for 4th bedroom) in addition to a breakfast room with walk out to the Balcony. SPA like Bathroom, Floor to Ceiling windows. 2 walk in closet with added shelfing / closet. Full size laundry machines and Dryer. Luxury Amenities with 2 Parking and 2 Lockers. Walk To Shops, Restaurants, Parks, Public Transit & Easy Access To Sq 1 Shopping Mall And Easy Access To Major Highway 403, 401 and future LRT at the doorstep. State of art amenities includes Indoor Pool, Fitness Center, 24/7 Security for comfort and safety. Exercise and Party room, Outdoor Terrace with BBQ Area. A designer Chef's Kitchen with large breakfast Room attached to the Kitchen. Modern Kitchen with Breakfast counter, Quartz countertop, Back splash and Full size appliances. Building Amenities Include 24/7 Concierge & Security, Swimming Pool, Gym & Sauna, Party Room, Large Terrace, Ample Visitor Parking & So Much More! Conveniently Located Near Good Schools, Shopping Centre, Grocery Stores, Hwy's & Hospitals! (id:61852)
Property Details
| MLS® Number | W12234149 |
| Property Type | Single Family |
| Community Name | Hurontario |
| AmenitiesNearBy | Park, Public Transit, Schools |
| CommunityFeatures | Pets Not Allowed, School Bus |
| Features | Elevator, Balcony, Carpet Free |
| ParkingSpaceTotal | 2 |
| ViewType | City View |
Building
| BathroomTotal | 2 |
| BedroomsAboveGround | 3 |
| BedroomsBelowGround | 2 |
| BedroomsTotal | 5 |
| Age | 6 To 10 Years |
| Amenities | Security/concierge, Exercise Centre, Recreation Centre, Storage - Locker |
| Appliances | Garage Door Opener Remote(s), Dishwasher, Dryer, Hood Fan, Stove, Washer, Window Coverings, Refrigerator |
| CoolingType | Central Air Conditioning |
| ExteriorFinish | Concrete |
| FireProtection | Controlled Entry, Alarm System, Security Guard, Security System, Smoke Detectors |
| FlooringType | Laminate |
| HeatingFuel | Natural Gas |
| HeatingType | Forced Air |
| SizeInterior | 1600 - 1799 Sqft |
| Type | Apartment |
Parking
| Underground | |
| Garage |
Land
| Acreage | No |
| LandAmenities | Park, Public Transit, Schools |
| ZoningDescription | Ra5-41 |
Rooms
| Level | Type | Length | Width | Dimensions |
|---|---|---|---|---|
| Flat | Living Room | 6.28 m | 8.5 m | 6.28 m x 8.5 m |
| Flat | Dining Room | 6.28 m | 8.5 m | 6.28 m x 8.5 m |
| Flat | Bedroom | 3.69 m | 4.51 m | 3.69 m x 4.51 m |
| Flat | Bedroom 2 | 4.54 m | 3.35 m | 4.54 m x 3.35 m |
| Flat | Bedroom 3 | 3.3 m | 2.8 m | 3.3 m x 2.8 m |
| Flat | Den | 3.5 m | 3.5 m | 3.5 m x 3.5 m |
| Flat | Den | 3.5 m | 3.5 m | 3.5 m x 3.5 m |
| Other | Kitchen | 2.74 m | 3.05 m | 2.74 m x 3.05 m |
Interested?
Contact us for more information
Nadeem Khan
Broker
5716 Coopers Ave #9
Mississauga, Ontario L4Z 2E8



















































