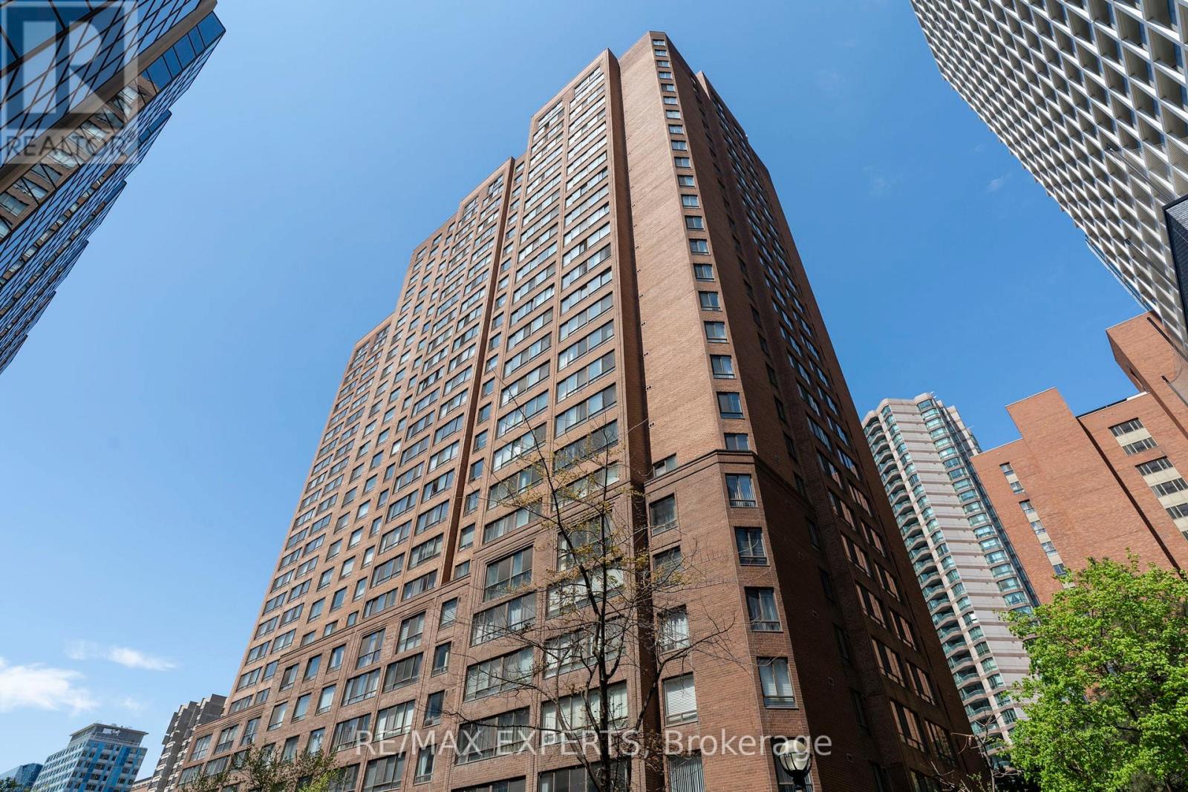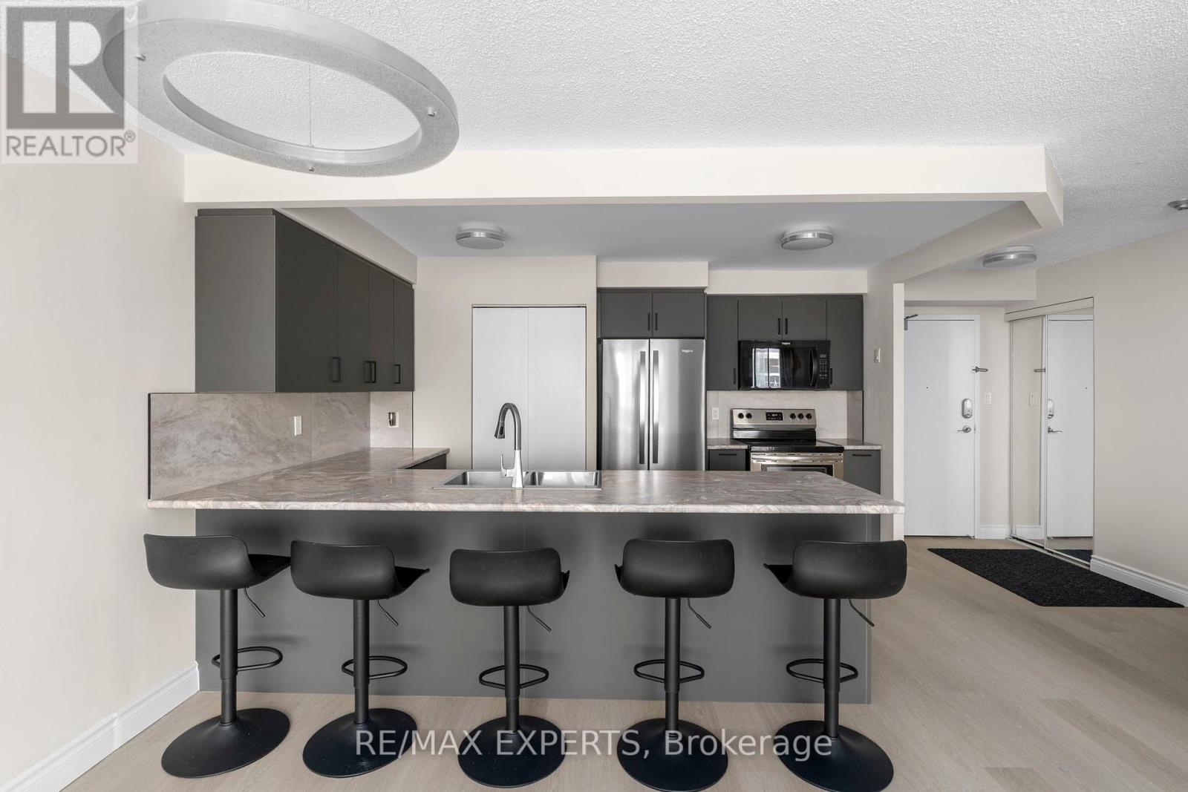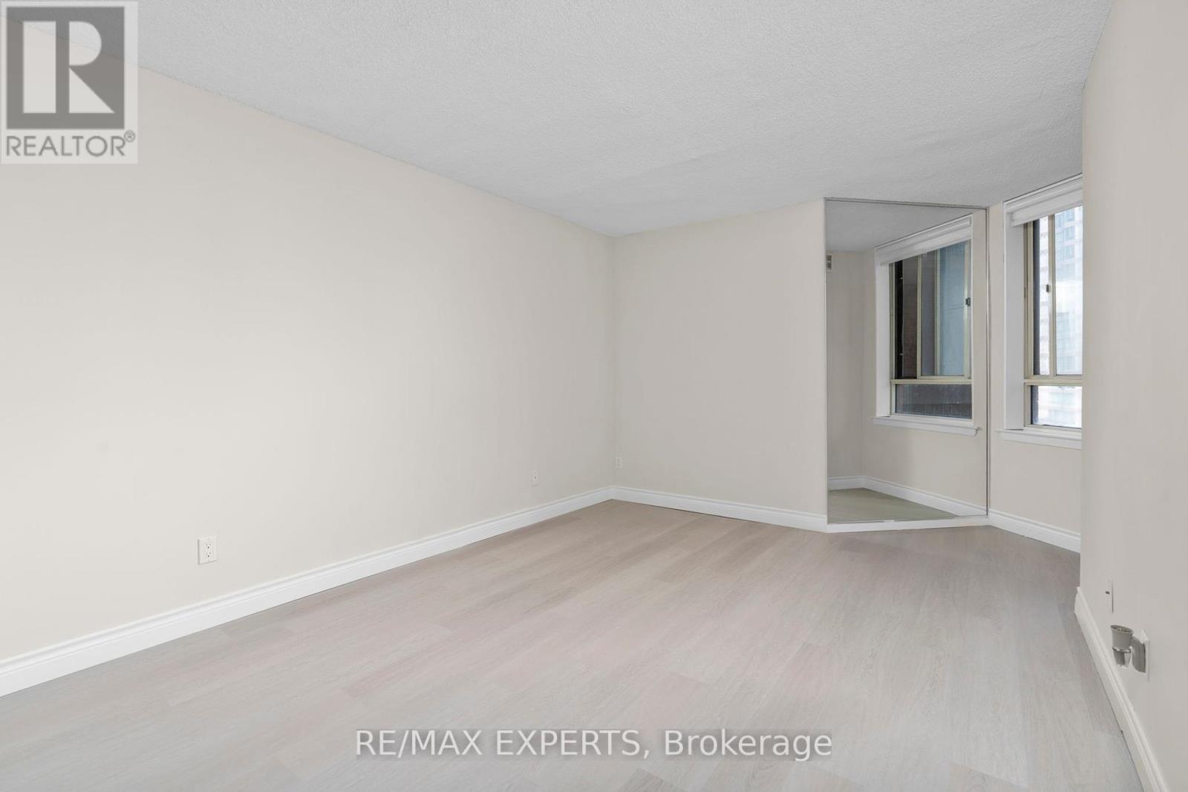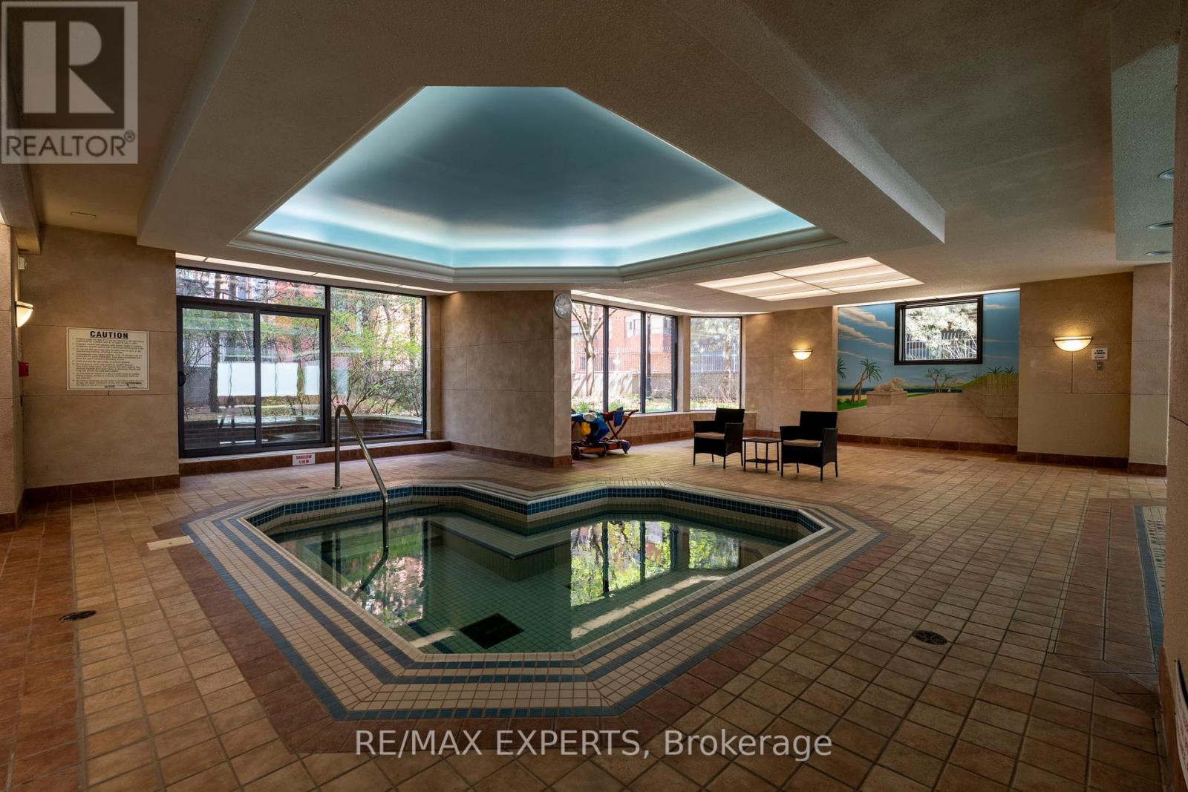2401 - 633 Bay Street Toronto, Ontario M5G 2G4
$3,250 Monthly
*Urban Elegance In The Heart Of Downtown Toronto* Welcome To Unit 2401 At Horizon On Bay, A Beautiful Newly Renovated 2-Bedroom, 2-Bathroom Condominium Offering 935 Sq Ft Of Sophisticated Living Space. This North-Facing Suite Boasts Engineered Flooring Throughout, An Open-Concept Layout, Upgraded Appliances, And Brand New Bathrooms (Fixtures, Vanities, Tiles) Including A Full Standing Shower in Primary Ensuite, Creating A Seamless Blend Of Comfort And Style. All New Light Fixtures Throughout. Light And Airy Feel, Condo Is Perfect Size For Couples Or Small Families. All Utilities Included in The Price, Except For Internet, Cable, Tenant Insurance **1 PARKING Can Be Included For Additional $150/Month** Situated In The Esteemed Horizon On Bay, A 26-Storey Tridel-Built Residence, This Unit Provides Access To A Comprehensive Array Of Amenities Designed For Modern Urban Living. Residents Can Enjoy A Fully Equipped Fitness Centre, Indoor Pool, Whirlpool, Sauna, Squash And Basketball Courts, A Rooftop Terrace With Hot Tub And BBQ Facilities, A Media Room, And A Business Centre All Complemented By 24-Hour Concierge Service. Nestled In Toronto's Vibrant Bay Street Corridor, The Location Offers Unparalleled Convenience. With A Walk Score Of 99, Daily Errands, Dining, Shopping, And Entertainment Are Just Steps Away. Proximity To The Financial District, University Of Toronto, Toronto Metropolitan University, Major Hospitals, And Cultural Landmarks Like The Eaton Centre And Nathan Phillips Square Ensures A Dynamic And Connected Lifestyle. Ideal For Professionals Or Couples Seeking The Pulse Of City Life, Unit 2401 At 633 Bay Street Presents An Exceptional Opportunity To Reside In One Of Toronto's Most Sought-After Neighbourhoods. Single Family Residence, No Smoking, No Roommates and Pet Restricted as per Condo Management. (id:61852)
Property Details
| MLS® Number | C12133218 |
| Property Type | Single Family |
| Neigbourhood | University—Rosedale |
| Community Name | Bay Street Corridor |
| AmenitiesNearBy | Public Transit, Hospital, Schools, Park |
| CommunityFeatures | Pets Not Allowed, Community Centre |
| Features | Balcony, Carpet Free |
| PoolType | Indoor Pool |
| ViewType | City View |
Building
| BathroomTotal | 2 |
| BedroomsAboveGround | 2 |
| BedroomsTotal | 2 |
| Age | 31 To 50 Years |
| Amenities | Security/concierge, Exercise Centre, Sauna |
| Appliances | Dishwasher, Dryer, Microwave, Oven, Stove, Washer, Window Coverings, Refrigerator |
| CoolingType | Central Air Conditioning |
| ExteriorFinish | Brick |
| FireProtection | Smoke Detectors |
| FlooringType | Vinyl |
| HalfBathTotal | 1 |
| HeatingFuel | Natural Gas |
| HeatingType | Forced Air |
| SizeInterior | 900 - 999 Sqft |
| Type | Apartment |
Parking
| Underground | |
| Garage |
Land
| Acreage | No |
| LandAmenities | Public Transit, Hospital, Schools, Park |
Rooms
| Level | Type | Length | Width | Dimensions |
|---|---|---|---|---|
| Main Level | Primary Bedroom | 3.18 m | 4.19 m | 3.18 m x 4.19 m |
| Main Level | Bedroom 2 | 3.05 m | 3.23 m | 3.05 m x 3.23 m |
| Main Level | Living Room | 3.28 m | 3.35 m | 3.28 m x 3.35 m |
| Main Level | Dining Room | 3.28 m | 3.1 m | 3.28 m x 3.1 m |
| Main Level | Kitchen | 4.11 m | 2.69 m | 4.11 m x 2.69 m |
Interested?
Contact us for more information
Nicole Squadrilla
Broker
277 Cityview Blvd Unit: 16
Vaughan, Ontario L4H 5A4



























