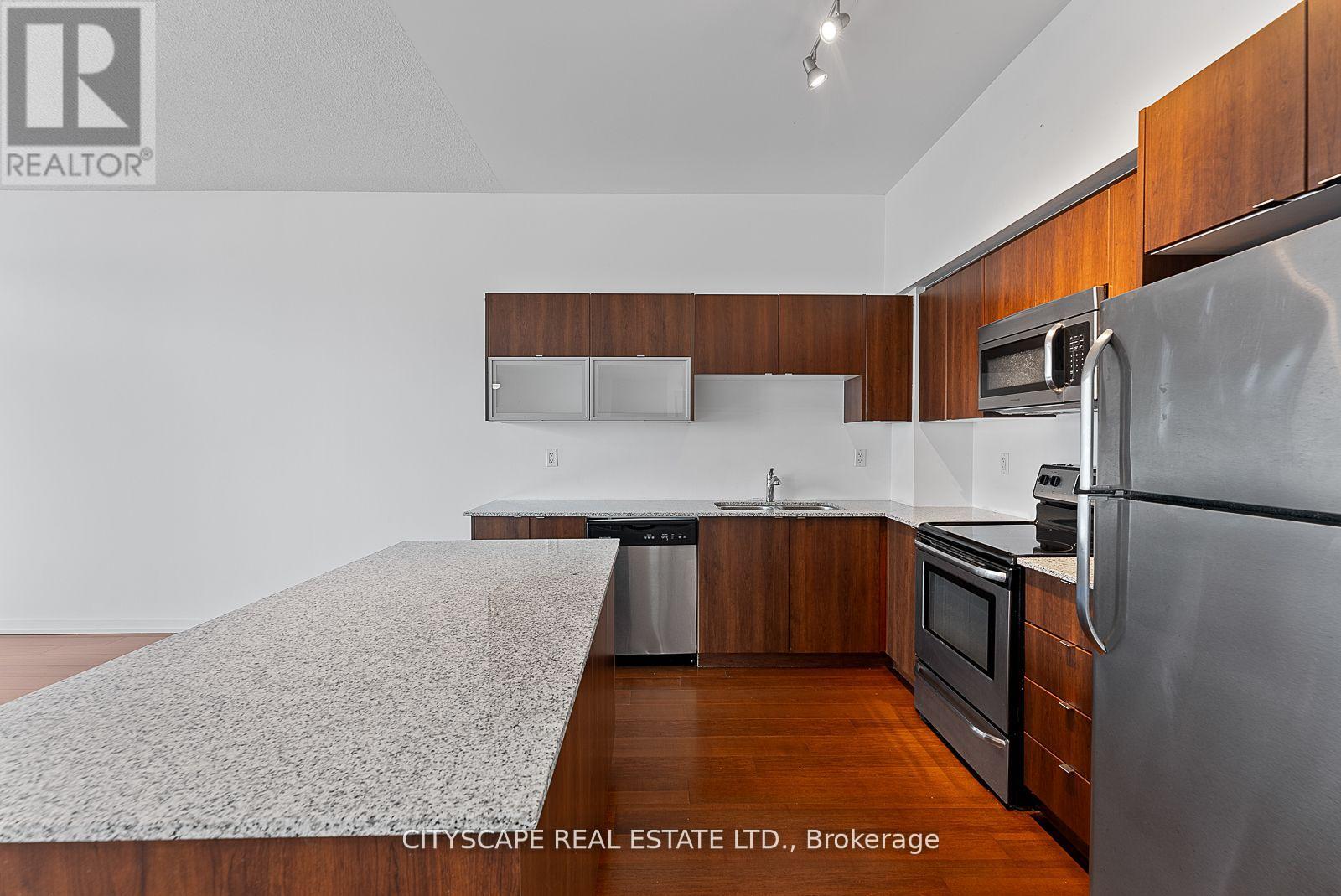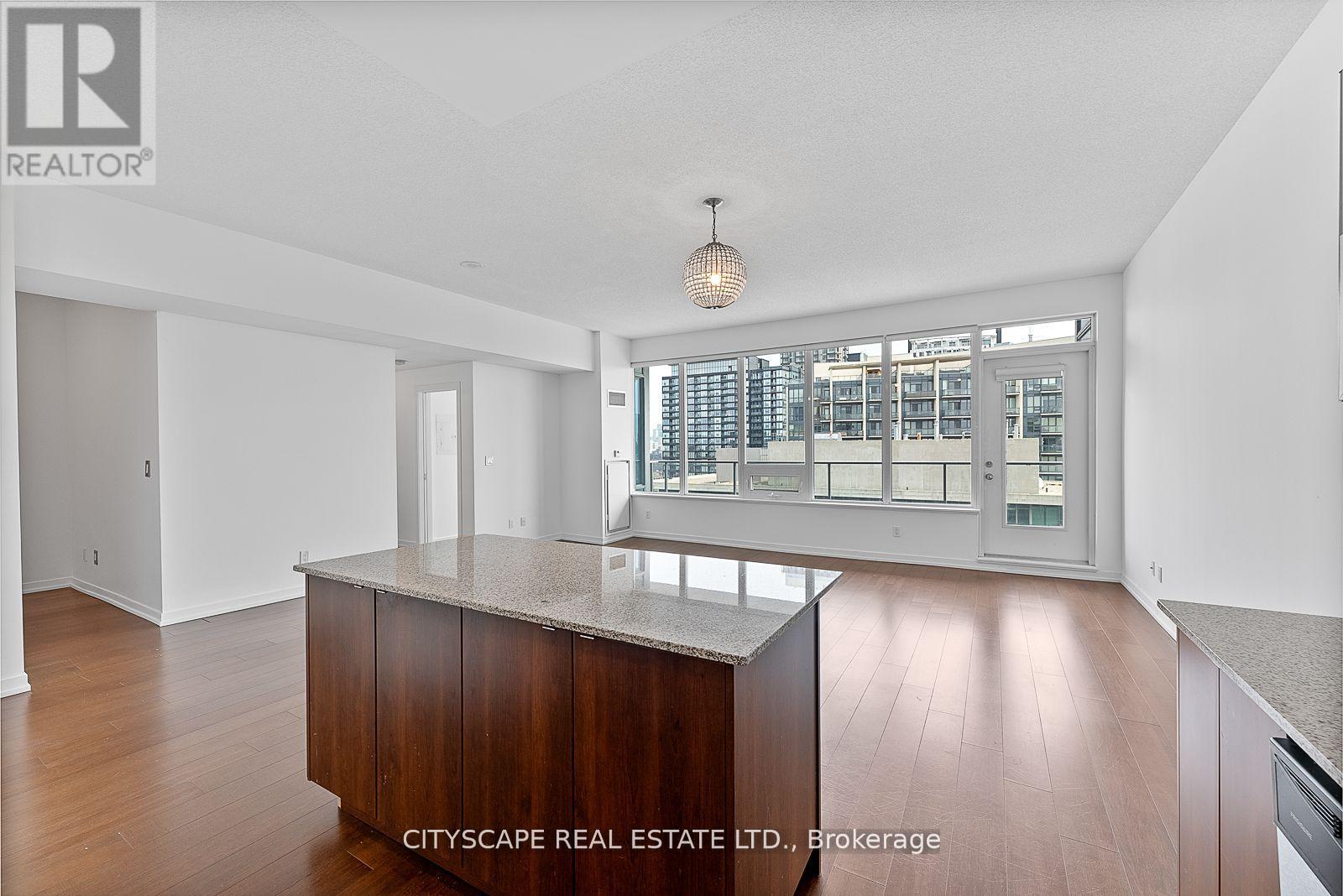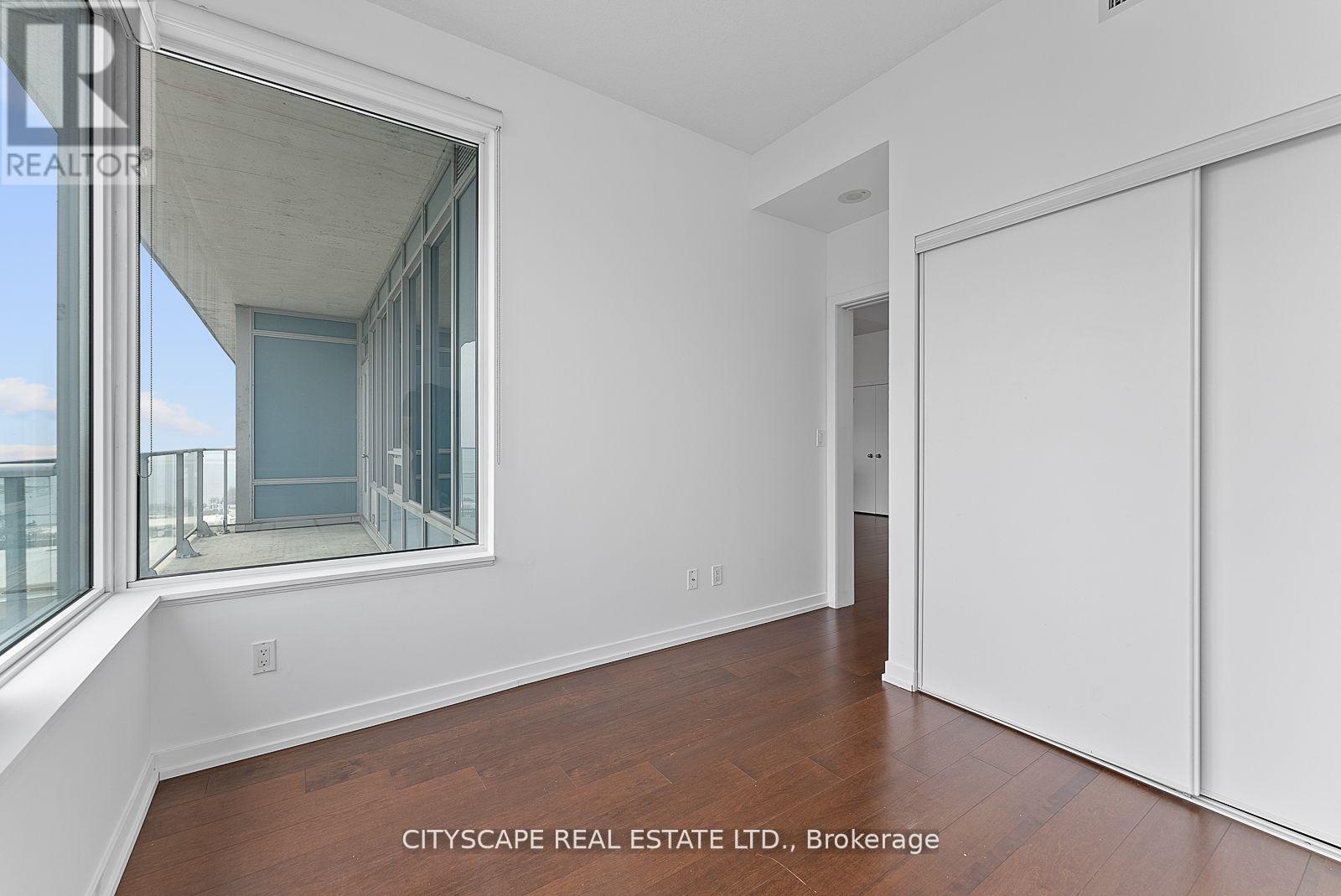2401 - 59 East Liberty Street Toronto, Ontario M6K 3R1
$3,773 Monthly
A Gorgeous two-bedroom plus den suite at Liberty Towers. Expansive windows, laminate floor in living, dining, bedrooms and den area, walk-out balcony with awesome lake views. spacious master bed retreat with 3 pc ensuite & w/i closet. In the heart of Liberty Village, close to GO, transit and steps to the lake for outdoor recreation. Restaurants, Banking, Groceries, LCBO, and Bars are right across your doorstep. The unit is pet-friendly. Parking is available at an additional costs. (id:61852)
Property Details
| MLS® Number | C12137054 |
| Property Type | Single Family |
| Neigbourhood | Fort York-Liberty Village |
| Community Name | Niagara |
| AmenitiesNearBy | Beach, Hospital, Marina |
| CommunityFeatures | Pet Restrictions |
| Features | Balcony, Carpet Free, Guest Suite |
| ParkingSpaceTotal | 1 |
Building
| BathroomTotal | 2 |
| BedroomsAboveGround | 2 |
| BedroomsBelowGround | 1 |
| BedroomsTotal | 3 |
| Age | 6 To 10 Years |
| Amenities | Car Wash, Security/concierge, Exercise Centre, Separate Heating Controls, Separate Electricity Meters |
| Appliances | Oven - Built-in, Range, Dishwasher, Dryer, Hood Fan, Microwave, Stove, Washer, Refrigerator |
| CoolingType | Central Air Conditioning, Ventilation System |
| ExteriorFinish | Concrete |
| FlooringType | Hardwood |
| SizeInterior | 1000 - 1199 Sqft |
| Type | Apartment |
Parking
| Underground | |
| Garage |
Land
| Acreage | No |
| LandAmenities | Beach, Hospital, Marina |
Rooms
| Level | Type | Length | Width | Dimensions |
|---|---|---|---|---|
| Main Level | Foyer | Measurements not available | ||
| Main Level | Living Room | 6.35 m | 4.67 m | 6.35 m x 4.67 m |
| Main Level | Dining Room | 6.35 m | 4.67 m | 6.35 m x 4.67 m |
| Main Level | Kitchen | 4 m | 2.64 m | 4 m x 2.64 m |
| Main Level | Primary Bedroom | 4.5 m | 3.35 m | 4.5 m x 3.35 m |
| Main Level | Bedroom 2 | 2.92 m | 2.87 m | 2.92 m x 2.87 m |
| Main Level | Den | 2.59 m | 1.83 m | 2.59 m x 1.83 m |
| Main Level | Bathroom | Measurements not available | ||
| Main Level | Bathroom | Measurements not available |
https://www.realtor.ca/real-estate/28287981/2401-59-east-liberty-street-toronto-niagara-niagara
Interested?
Contact us for more information
Nasruddin Jabrani
Salesperson
885 Plymouth Dr #2
Mississauga, Ontario L5V 0B5




































