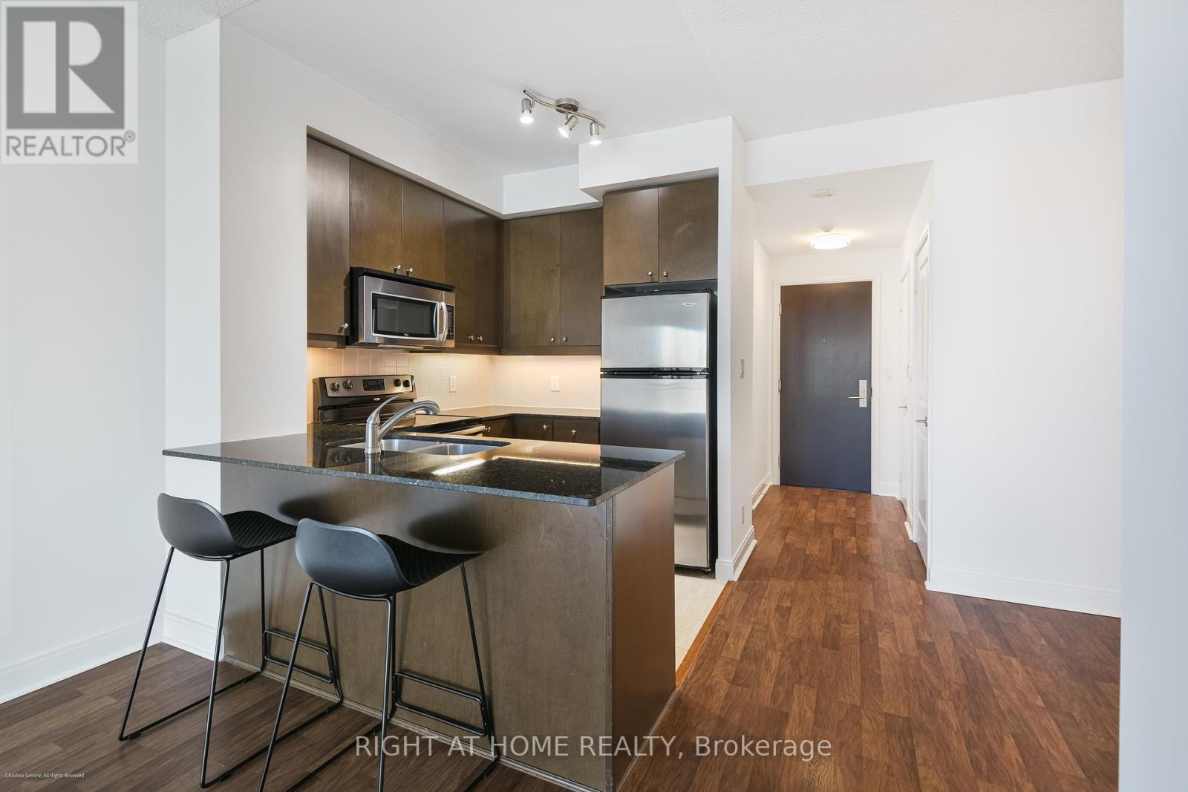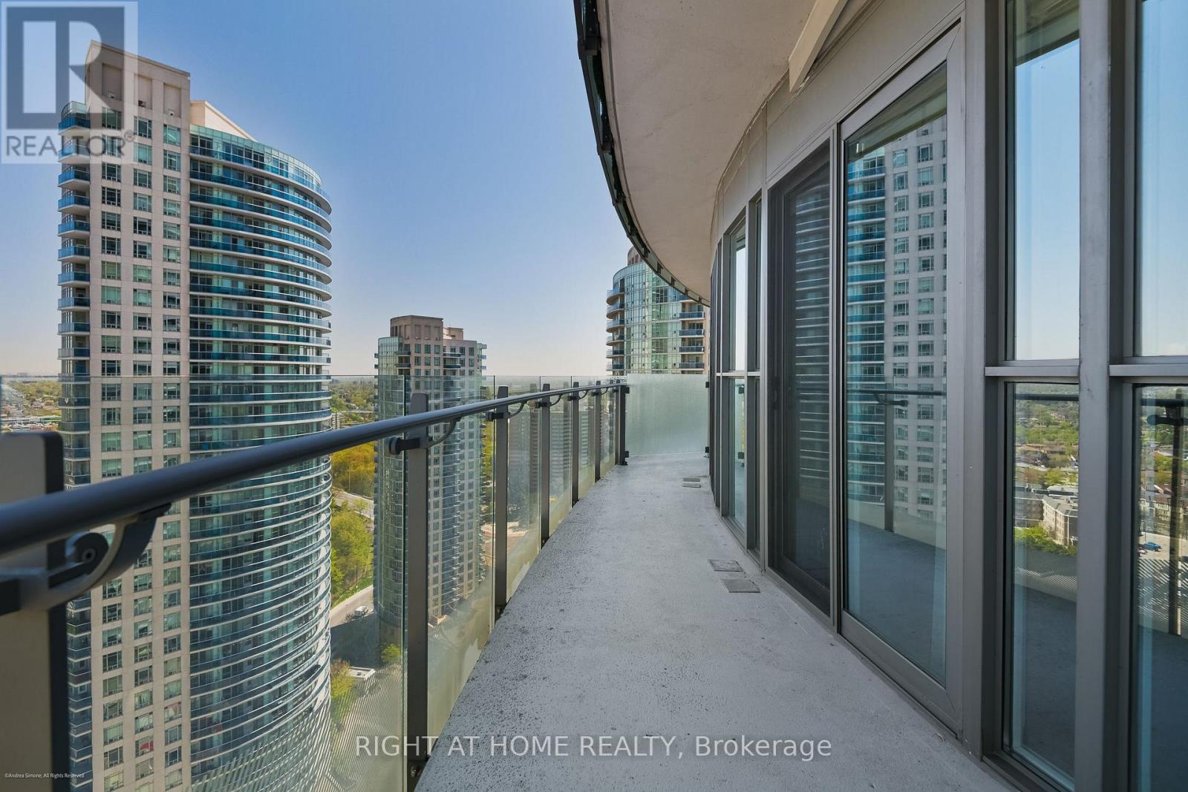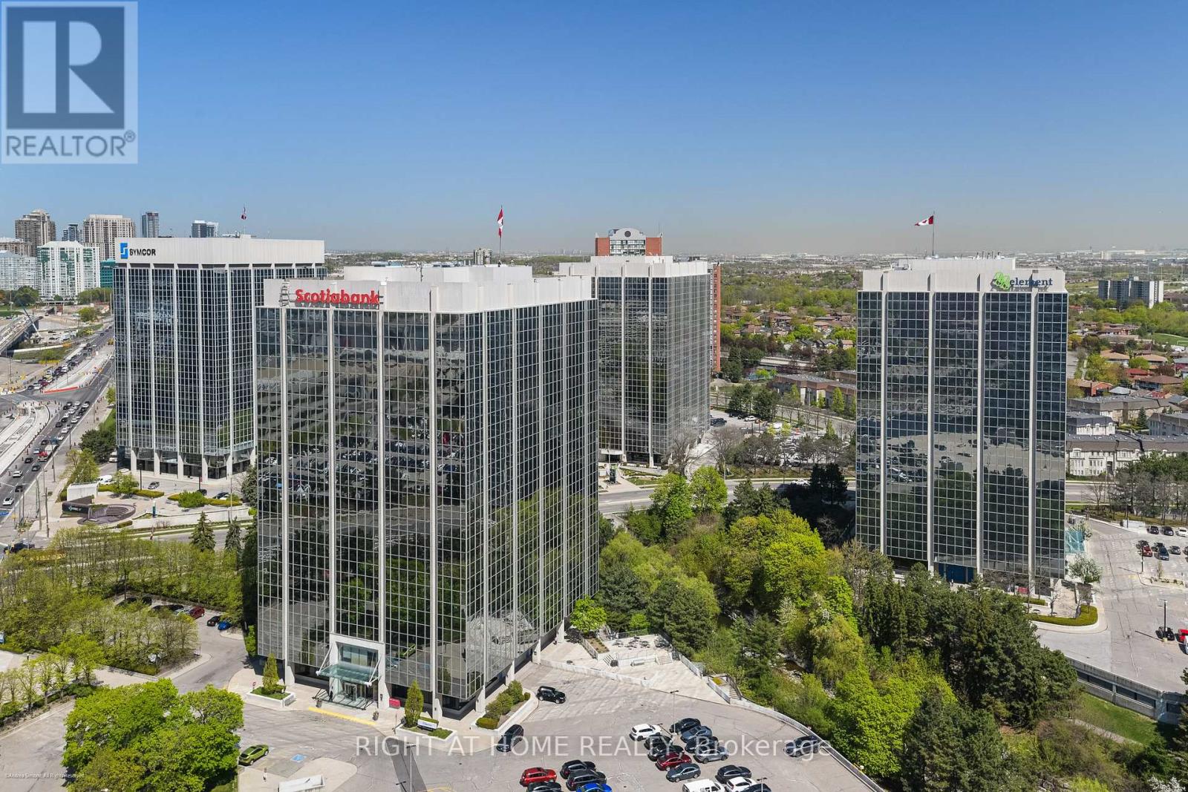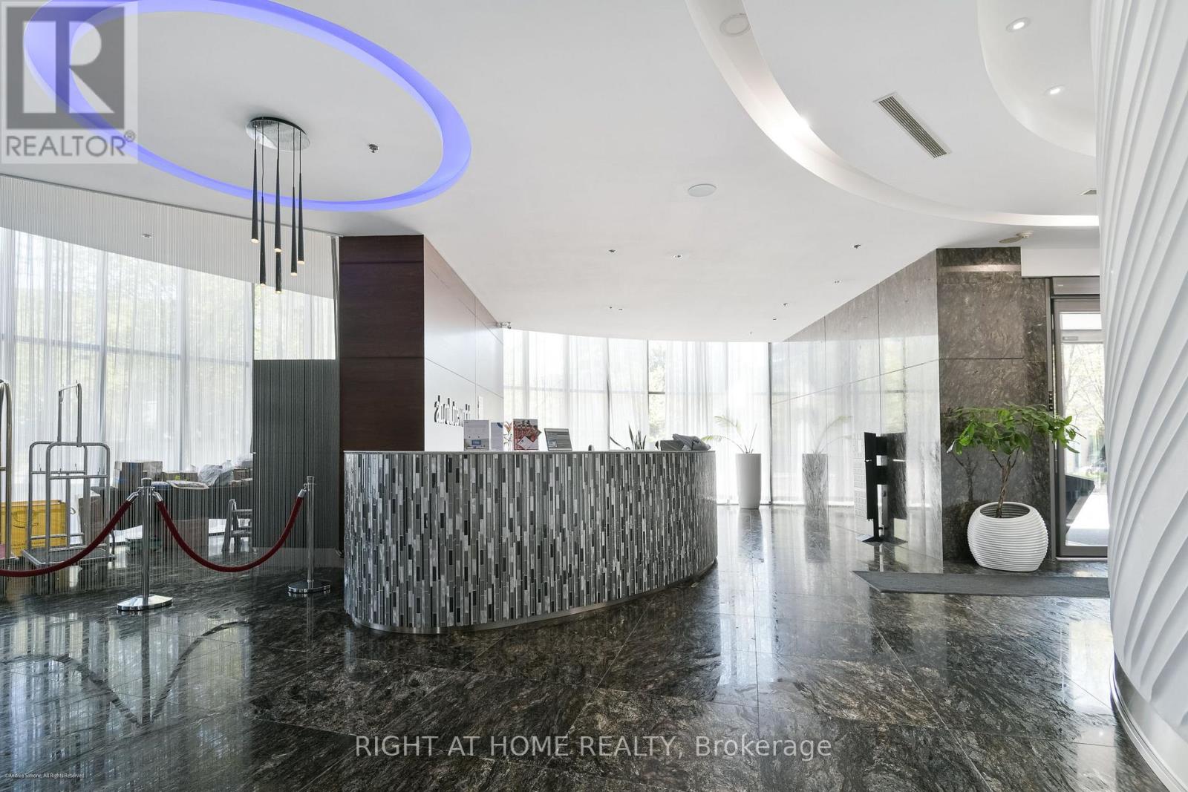2401 - 50 Absolute Avenue Mississauga, Ontario L4Z 0A8
$495,000Maintenance, Heat, Water, Common Area Maintenance, Insurance, Parking
$865.36 Monthly
Maintenance, Heat, Water, Common Area Maintenance, Insurance, Parking
$865.36 MonthlyStep into this bright, freshly painted unit in the heart of Mississaugas bustling City Centre. It is located in the world-renowned Marilyn Monroe Towers, an architectural landmark celebrated for its bold curves and award-winning design.This elegant suite offers an open-concept layout designed for modern living. It features a stylish kitchen with sleek granite countertops, perfect for everyday living or entertaining in style. The spacious primary bedroom offers a private marble ensuite, while a separate full bathroom and versatile den provide flexibility for guests or a home office. Enjoy your morning coffee or evening wine on the large balcony with stunning views. Resort-style amenities await you: indoor and outdoor pools, a fully equipped fitness centre, basketball and squash courts, a party room, a 24-hour concierge, and more. Steps to Square One Shopping Centre, Sheridan College, U of T Erindale Campus, Whole Foods, cafes, and the Square One transit hub. 1 parking spot & 1 locker included. Floor plans are attached. Come home to style, substance, and skyline views at the Marilyn Monroe Towers. (id:61852)
Property Details
| MLS® Number | W12147039 |
| Property Type | Single Family |
| Neigbourhood | City Centre |
| Community Name | City Centre |
| AmenitiesNearBy | Public Transit, Schools |
| CommunityFeatures | Pet Restrictions |
| Features | Balcony, In Suite Laundry |
| ParkingSpaceTotal | 1 |
Building
| BathroomTotal | 2 |
| BedroomsAboveGround | 1 |
| BedroomsBelowGround | 1 |
| BedroomsTotal | 2 |
| Amenities | Security/concierge, Exercise Centre, Visitor Parking, Storage - Locker |
| Appliances | Dishwasher, Dryer, Microwave, Stove, Washer, Refrigerator |
| CoolingType | Central Air Conditioning |
| ExteriorFinish | Concrete |
| FlooringType | Laminate, Ceramic, Carpeted |
| HeatingFuel | Natural Gas |
| HeatingType | Forced Air |
| SizeInterior | 700 - 799 Sqft |
| Type | Apartment |
Parking
| Underground | |
| Garage |
Land
| Acreage | No |
| LandAmenities | Public Transit, Schools |
Rooms
| Level | Type | Length | Width | Dimensions |
|---|---|---|---|---|
| Flat | Living Room | 5.4 m | 3 m | 5.4 m x 3 m |
| Flat | Dining Room | 5.4 m | 3 m | 5.4 m x 3 m |
| Flat | Den | 3.3 m | 2.5 m | 3.3 m x 2.5 m |
| Flat | Kitchen | 2.12 m | 1.91 m | 2.12 m x 1.91 m |
| Flat | Primary Bedroom | 4.2 m | 2.7 m | 4.2 m x 2.7 m |
Interested?
Contact us for more information
Kate Kozikowski
Salesperson
16850 Yonge Street #6b
Newmarket, Ontario L3Y 0A3
































