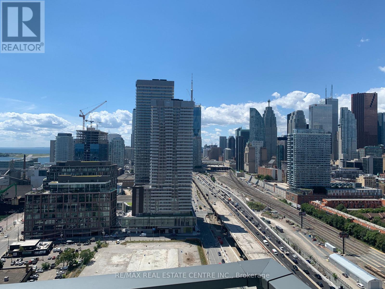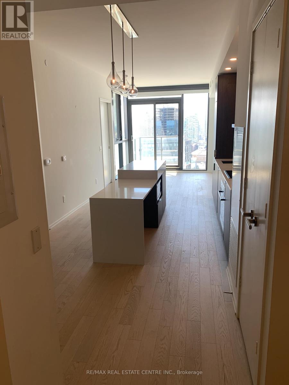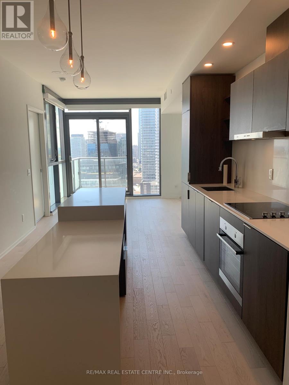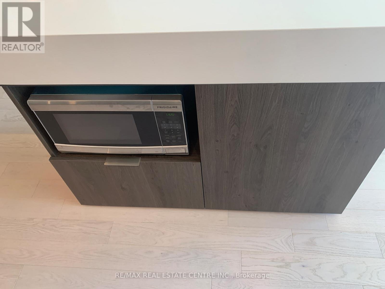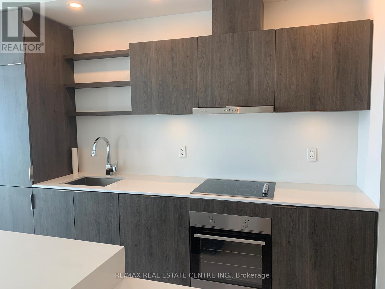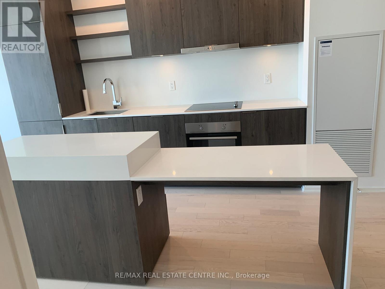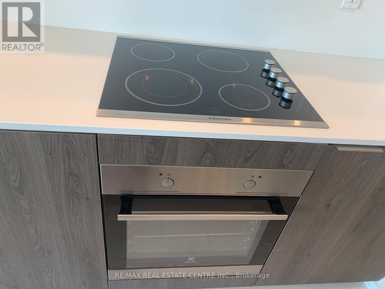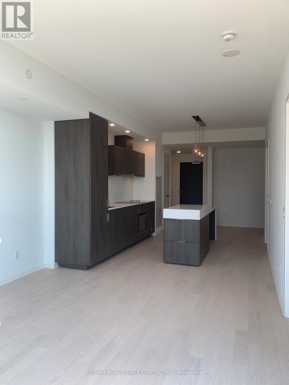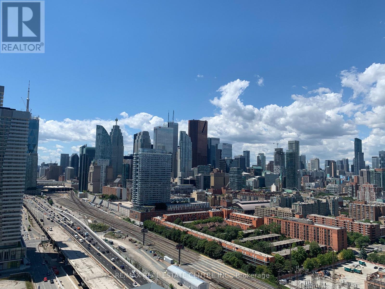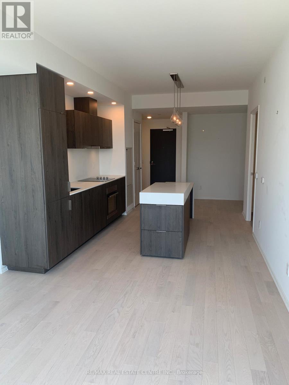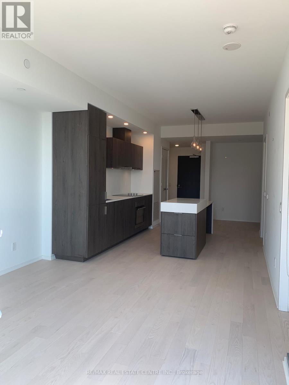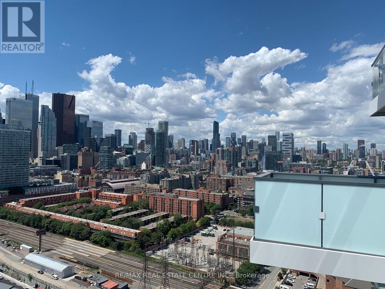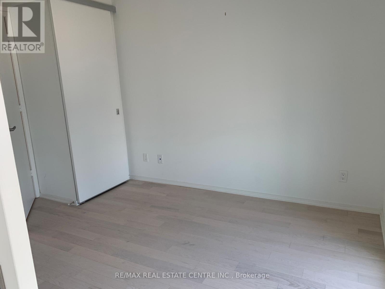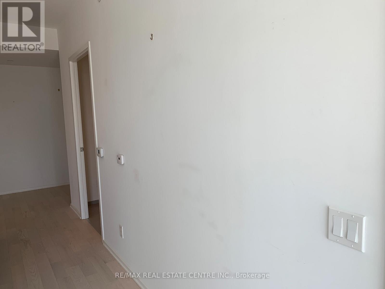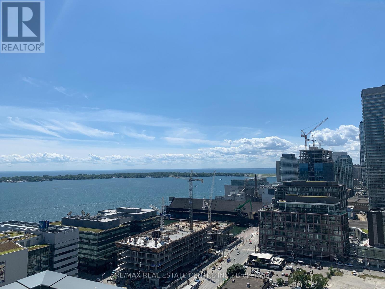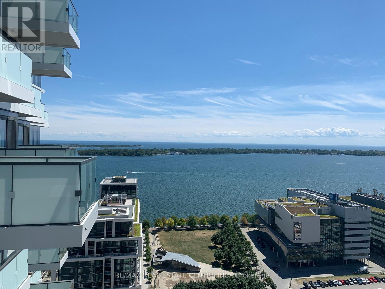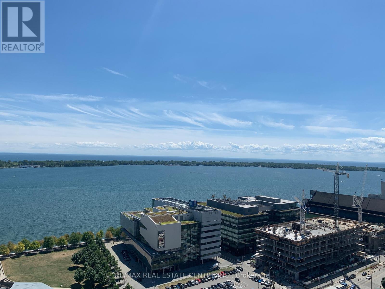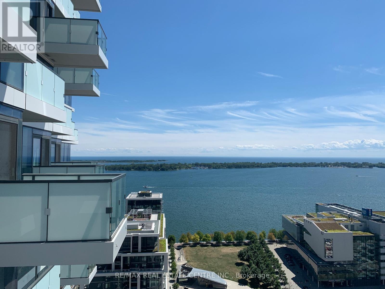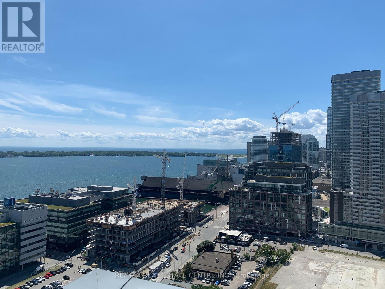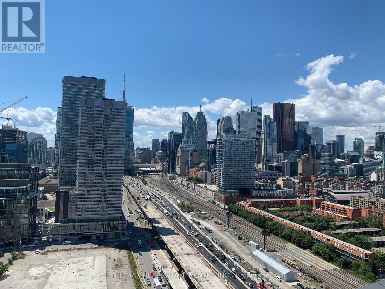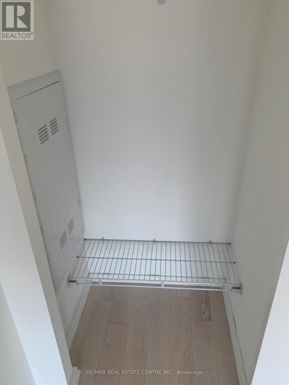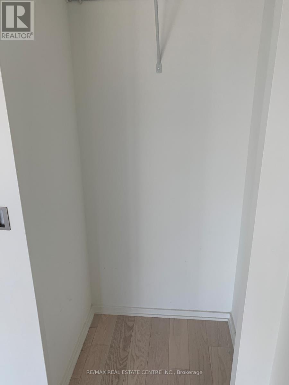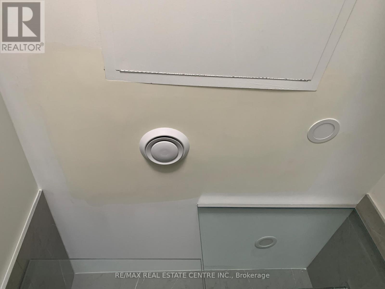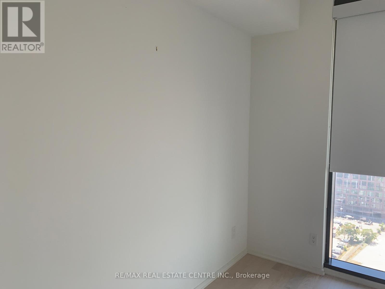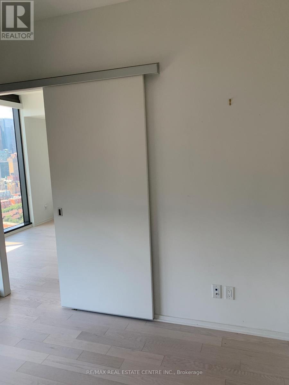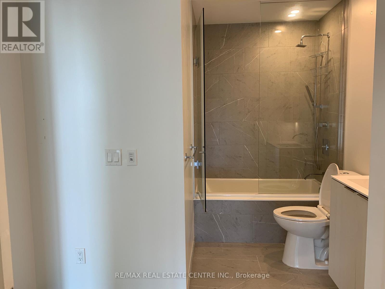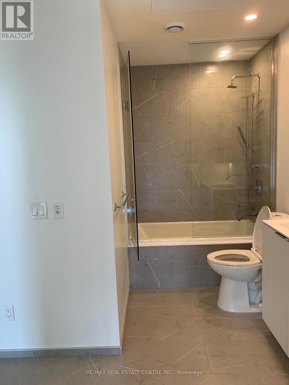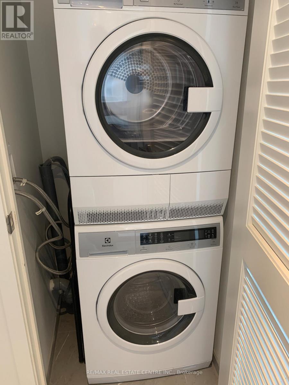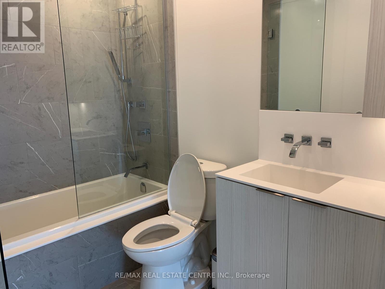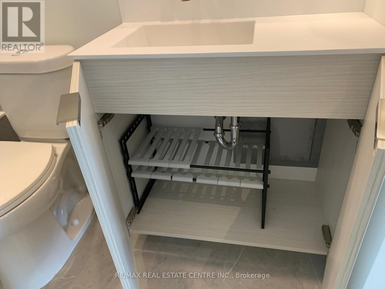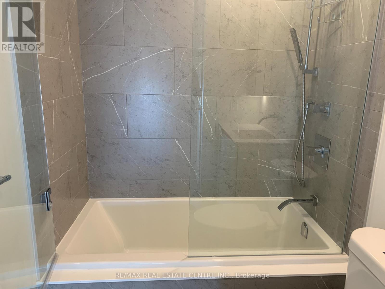2401 - 16 Bonnycastle Street Toronto, Ontario M5A 0C9
$2,700 Monthly
Immaculate unit in an award-winning green living building! This stunning condo sides onto a beautiful park and is just steps from the lake. Enjoy a free shuttle to Union Station and 24/7 concierge service. Exceptional 10th-floor amenities include yoga and weight studios, hot plunge pool, his and hers saunas and steam rooms, dining bar/lounge, indoor/outdoor fireplaces, billiards room, cabana deck, infinity pool, guest suite, and more. Featuring high-end finishes, 9' smooth ceilings, wraparound windows, and a walk-out balcony with breathtaking views of the lake, park, and downtown skyline. Den can be used as a second bedroom. Approximately 677 sq. ft. + 59 sq. ft. balcony. The unit is listed at $2,700 without parking and $2,850 with parking. (id:61852)
Property Details
| MLS® Number | C12505378 |
| Property Type | Single Family |
| Neigbourhood | Spadina—Fort York |
| Community Name | Waterfront Communities C8 |
| CommunityFeatures | Pets Not Allowed |
| Features | Balcony |
| ParkingSpaceTotal | 1 |
Building
| BathroomTotal | 1 |
| BedroomsAboveGround | 1 |
| BedroomsBelowGround | 1 |
| BedroomsTotal | 2 |
| Age | New Building |
| Amenities | Security/concierge, Exercise Centre, Recreation Centre, Storage - Locker |
| Appliances | Cooktop, Dishwasher, Dryer, Microwave, Oven, Washer, Refrigerator |
| BasementType | None |
| CoolingType | Central Air Conditioning |
| FlooringType | Hardwood |
| HeatingType | Other |
| SizeInterior | 600 - 699 Sqft |
| Type | Apartment |
Parking
| Underground | |
| Garage |
Land
| Acreage | No |
Rooms
| Level | Type | Length | Width | Dimensions |
|---|---|---|---|---|
| Main Level | Kitchen | 4.24 m | 3.29 m | 4.24 m x 3.29 m |
| Main Level | Dining Room | 4.24 m | 3.29 m | 4.24 m x 3.29 m |
| Main Level | Living Room | 3.38 m | 3.29 m | 3.38 m x 3.29 m |
| Main Level | Primary Bedroom | 3.26 m | 2.93 m | 3.26 m x 2.93 m |
| Main Level | Den | 2.5 m | 1.74 m | 2.5 m x 1.74 m |
Interested?
Contact us for more information
Ronald John Mathias
Broker
1140 Burnhamthorpe Rd W #141-A
Mississauga, Ontario L5C 4E9
