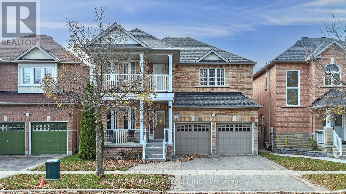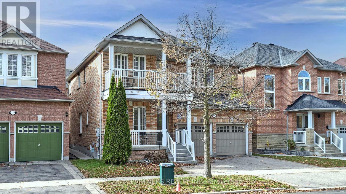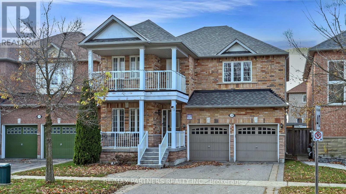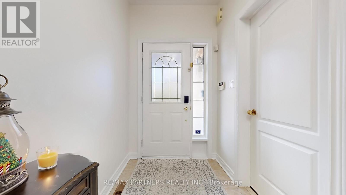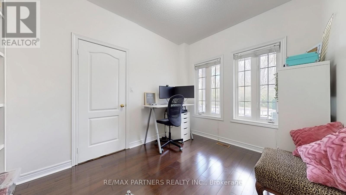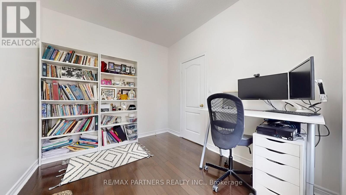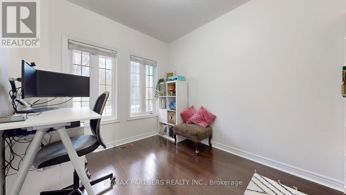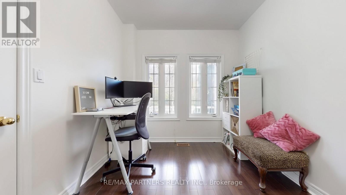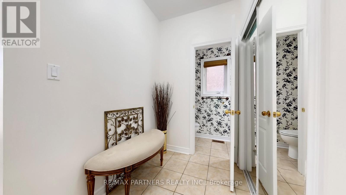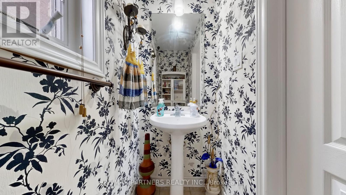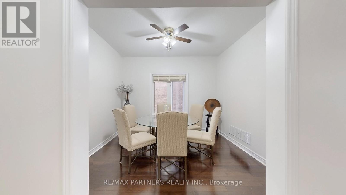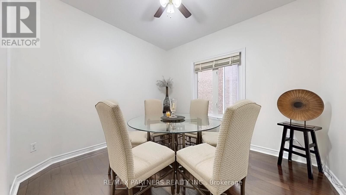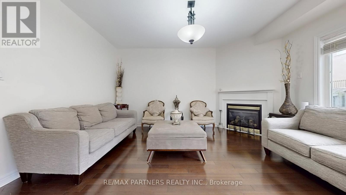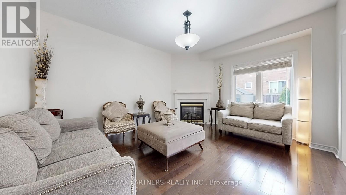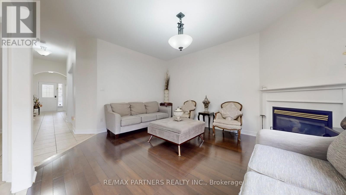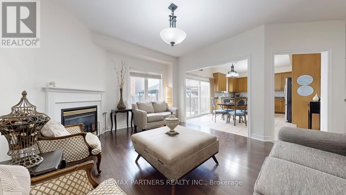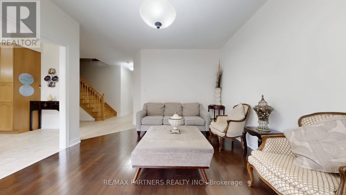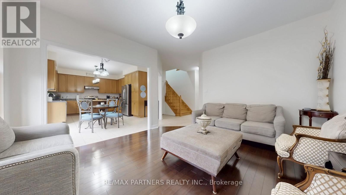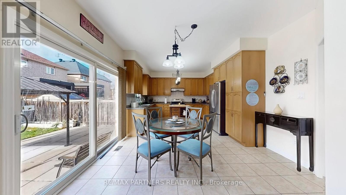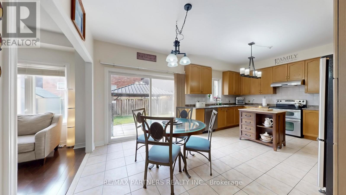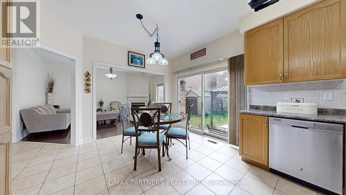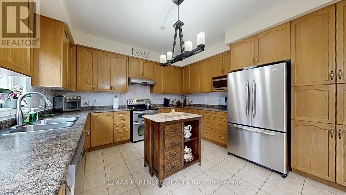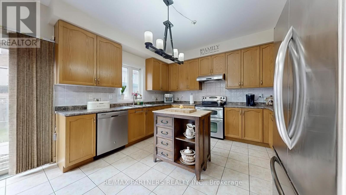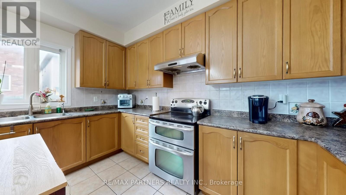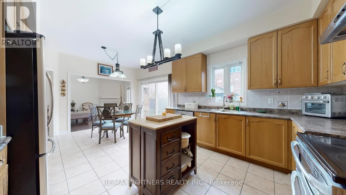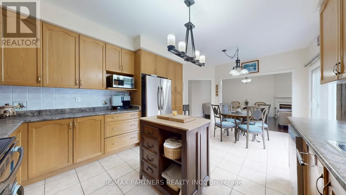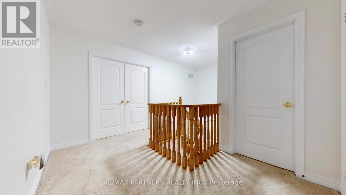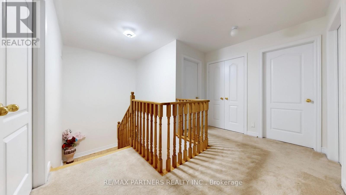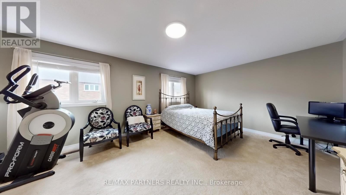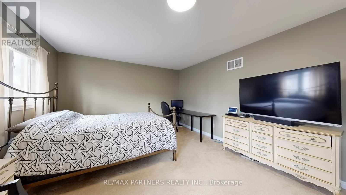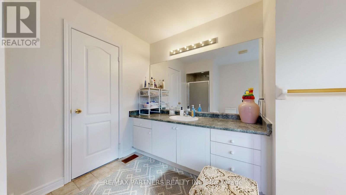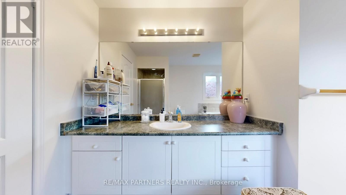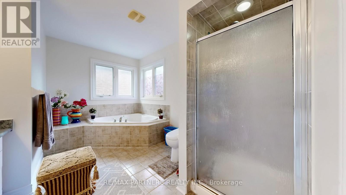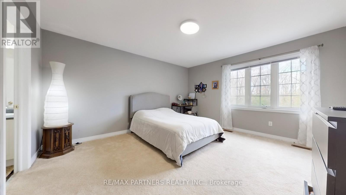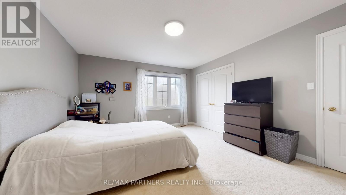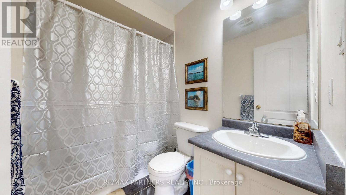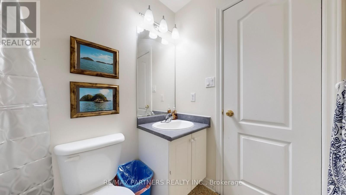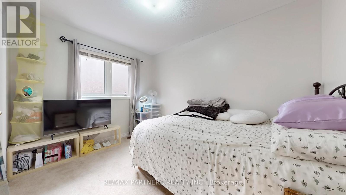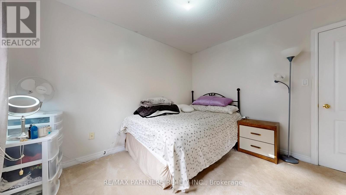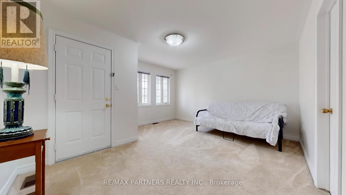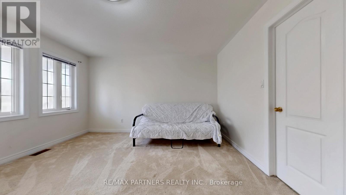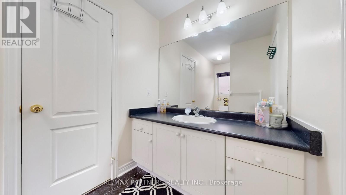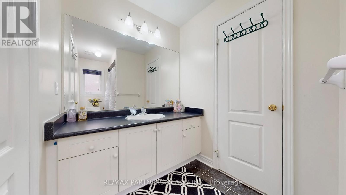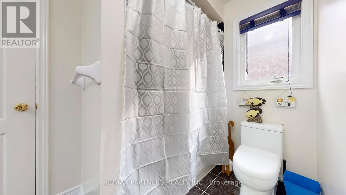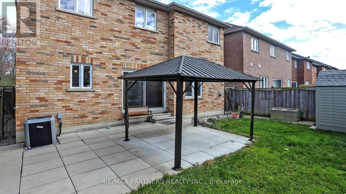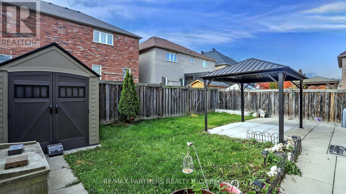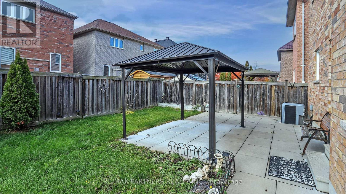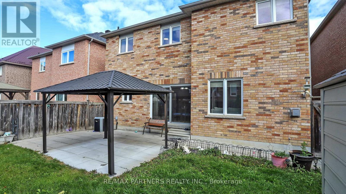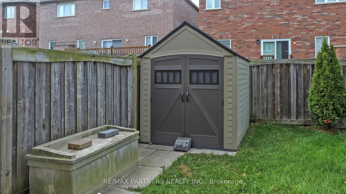240 Swan Park Road Markham, Ontario L6E 0B1
$1,249,999
Discover sophisticated living in Prestigious Greensborough. This elegant detached residence offers 4 bedrooms, 4 washrooms, a 2-cars garage, a 9-foot ceiling and approx 2500 sqft. Step inside to an expansive, open-concept floor plan anchored by a huge chef's kitchen. The second floor walk-out balcony provides a tranquil escape with an amazing view of the adjacent woods. Perfectly positioned: steps to Weeden Woodlot Park, Mount Joy GO Station, and all the best shops and schools. (id:61852)
Open House
This property has open houses!
2:00 pm
Ends at:4:30 pm
2:00 pm
Ends at:4:30 pm
Property Details
| MLS® Number | N12522302 |
| Property Type | Single Family |
| Neigbourhood | Greensborough |
| Community Name | Greensborough |
| EquipmentType | Water Heater |
| ParkingSpaceTotal | 4 |
| RentalEquipmentType | Water Heater |
Building
| BathroomTotal | 4 |
| BedroomsAboveGround | 4 |
| BedroomsBelowGround | 1 |
| BedroomsTotal | 5 |
| Amenities | Fireplace(s) |
| Appliances | Water Heater, Dishwasher, Dryer, Garage Door Opener, Hood Fan, Stove, Washer, Window Coverings, Refrigerator |
| BasementDevelopment | Unfinished |
| BasementType | Full (unfinished) |
| ConstructionStyleAttachment | Detached |
| CoolingType | Central Air Conditioning |
| ExteriorFinish | Brick, Stone |
| FireplacePresent | Yes |
| FoundationType | Poured Concrete |
| HalfBathTotal | 1 |
| HeatingFuel | Natural Gas |
| HeatingType | Forced Air |
| StoriesTotal | 2 |
| SizeInterior | 2000 - 2500 Sqft |
| Type | House |
| UtilityWater | Municipal Water |
Parking
| Garage |
Land
| Acreage | No |
| Sewer | Sanitary Sewer |
| SizeIrregular | 40.4 X 88.6 Acre |
| SizeTotalText | 40.4 X 88.6 Acre |
Rooms
| Level | Type | Length | Width | Dimensions |
|---|---|---|---|---|
| Second Level | Primary Bedroom | 6.37 m | 4.33 m | 6.37 m x 4.33 m |
| Second Level | Bedroom 2 | 5.06 m | 4.53 m | 5.06 m x 4.53 m |
| Second Level | Bedroom 3 | 3.07 m | 3.04 m | 3.07 m x 3.04 m |
| Second Level | Bedroom 4 | 4.8 m | 4.4 m | 4.8 m x 4.4 m |
| Main Level | Office | 3.66 m | 2.99 m | 3.66 m x 2.99 m |
| Main Level | Family Room | 5.12 m | 3.99 m | 5.12 m x 3.99 m |
| Main Level | Kitchen | 6.12 m | 3.66 m | 6.12 m x 3.66 m |
| Main Level | Dining Room | 3.08 m | 2.78 m | 3.08 m x 2.78 m |
https://www.realtor.ca/real-estate/29080870/240-swan-park-road-markham-greensborough-greensborough
Interested?
Contact us for more information
Ken Deng
Salesperson
550 Highway 7 East Unit 103
Richmond Hill, Ontario L4B 3Z4
Jason Yu
Broker
550 Highway 7 East Unit 103
Richmond Hill, Ontario L4B 3Z4
