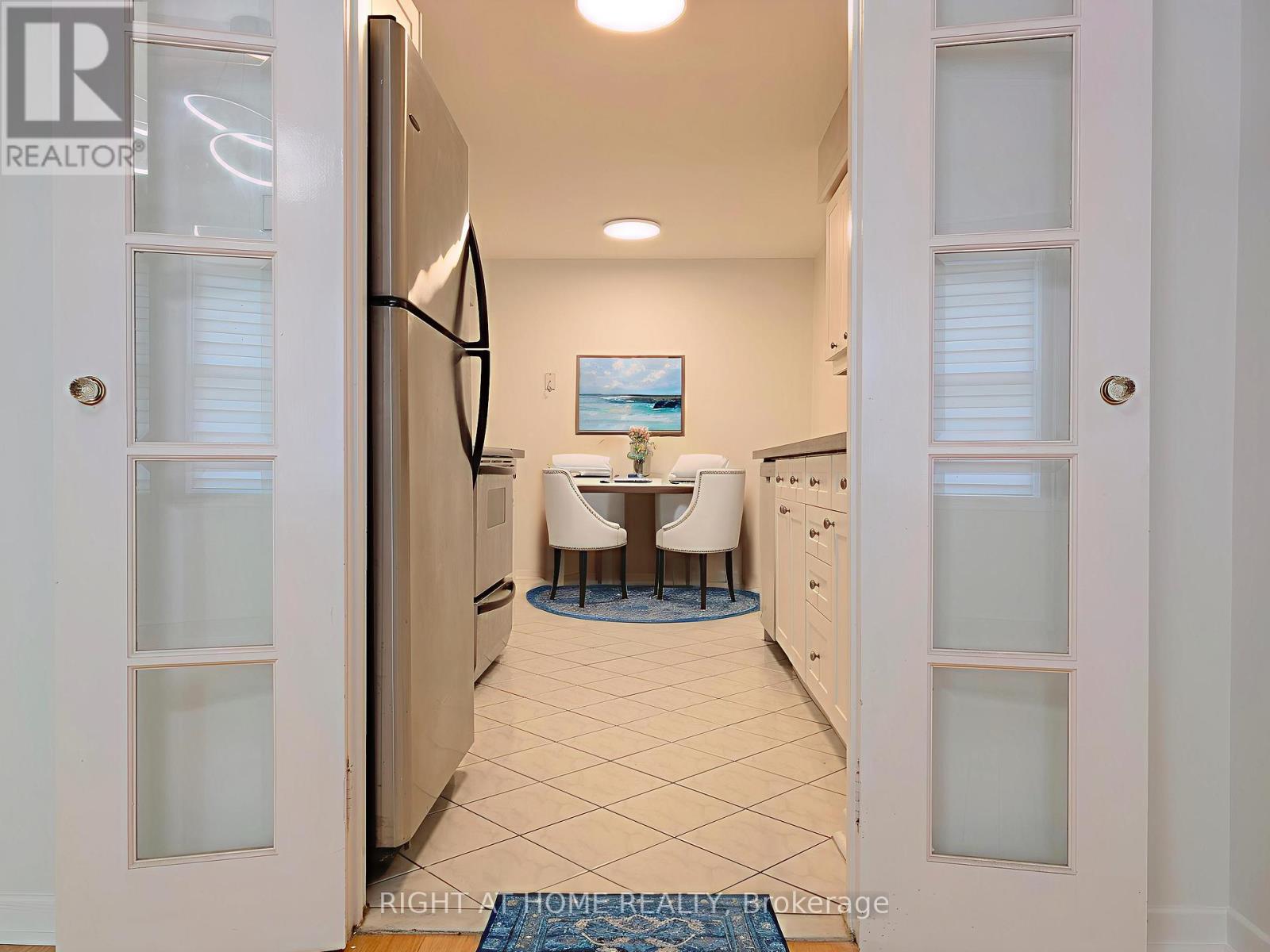240 Simonston Boulevard Markham, Ontario L3T 4T5
$879,000Maintenance, Water, Common Area Maintenance, Insurance, Parking
$524 Monthly
Maintenance, Water, Common Area Maintenance, Insurance, Parking
$524 MonthlyWelcome to this updated and well-maintained 3-bedroom townhouse in the sought-after German Mills community of Thornhill. Prime location just minutes to Hwy 404/407 and steps to both TTC and YRT transit. Extra-long driveway allows parking for 1+2 vehicles (garage + driveway). Professionally managed complex with low condo fees that include water, exterior maintenance (roof, windows), landscaping, and snow removal, suitable for those looking for low maintenance lifestyle. Outdoor pool and parkette available during summer months - perfect for families. Bright and functional layout featuring a renovated 4-pc ensuite (2025) in the spacious primary bedroom, complete with an oversized walk-in closet. Bedrooms 2 and 3 share an updated 4-pc bath (2025). Hardwood flooring throughout the second level. Modern galley kitchen with quartz countertops (2024) and breakfast area. Open concept living and dining areas with hardwood floors. Finished basement with wood-burning fireplace, LVT flooring, and walk-out to private, fully fenced patio. A/C (2024), Furnace (2018), Level 2 EV Charger (2023). Conveniently located within walking distance to German Mills PS, St. Michael Academy, and in the highly ranked St. Robert CHS (IB) catchment. Close to grocery stores, pharmacy, and everyday amenities. Move-in ready with flexible closing available. Some photos virtually staged. (id:61852)
Property Details
| MLS® Number | N12203506 |
| Property Type | Single Family |
| Neigbourhood | German Mills |
| Community Name | German Mills |
| CommunityFeatures | Pet Restrictions |
| EquipmentType | Water Heater |
| Features | Carpet Free |
| ParkingSpaceTotal | 3 |
| PoolType | Outdoor Pool |
| RentalEquipmentType | Water Heater |
| Structure | Playground, Patio(s) |
Building
| BathroomTotal | 4 |
| BedroomsAboveGround | 3 |
| BedroomsTotal | 3 |
| Amenities | Fireplace(s), Separate Heating Controls, Separate Electricity Meters |
| Appliances | Garage Door Opener Remote(s), Water Heater, Dishwasher, Dryer, Stove, Washer, Refrigerator |
| BasementDevelopment | Finished |
| BasementFeatures | Walk Out |
| BasementType | Full (finished) |
| CoolingType | Central Air Conditioning |
| ExteriorFinish | Brick Veneer, Wood |
| FireplacePresent | Yes |
| FireplaceTotal | 1 |
| FlooringType | Hardwood, Tile, Laminate, Vinyl |
| HalfBathTotal | 1 |
| HeatingFuel | Natural Gas |
| HeatingType | Forced Air |
| StoriesTotal | 2 |
| SizeInterior | 1400 - 1599 Sqft |
| Type | Row / Townhouse |
Parking
| Attached Garage | |
| Garage |
Land
| Acreage | No |
Rooms
| Level | Type | Length | Width | Dimensions |
|---|---|---|---|---|
| Second Level | Primary Bedroom | 3.71 m | 3.29 m | 3.71 m x 3.29 m |
| Second Level | Bedroom 2 | 4.67 m | 2.67 m | 4.67 m x 2.67 m |
| Second Level | Bedroom 3 | 3.6 m | 2.92 m | 3.6 m x 2.92 m |
| Basement | Office | 3.1 m | 2.52 m | 3.1 m x 2.52 m |
| Basement | Recreational, Games Room | 5.7 m | 3.44 m | 5.7 m x 3.44 m |
| Main Level | Living Room | 5.28 m | 3.14 m | 5.28 m x 3.14 m |
| Main Level | Dining Room | 3.81 m | 2.55 m | 3.81 m x 2.55 m |
| Main Level | Kitchen | 2.76 m | 2.46 m | 2.76 m x 2.46 m |
| Main Level | Eating Area | 3.1 m | 2.35 m | 3.1 m x 2.35 m |
Interested?
Contact us for more information
Victor Kam
Salesperson
1550 16th Avenue Bldg B Unit 3 & 4
Richmond Hill, Ontario L4B 3K9


















