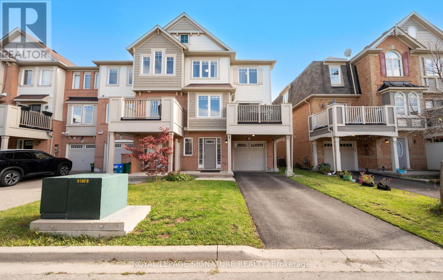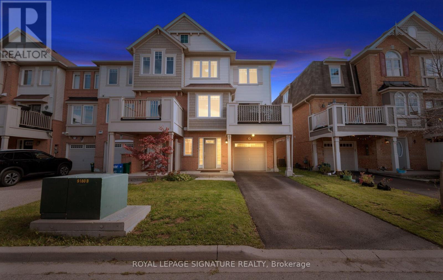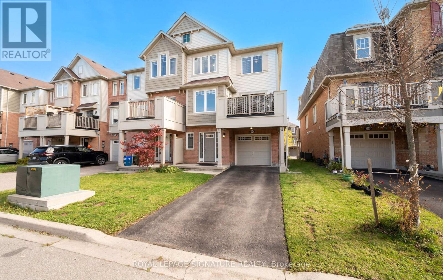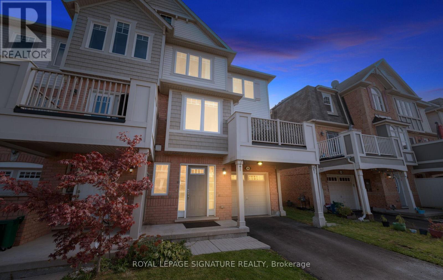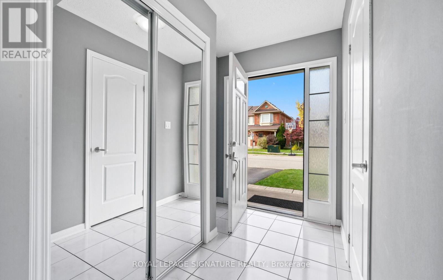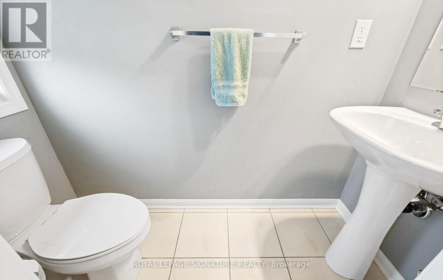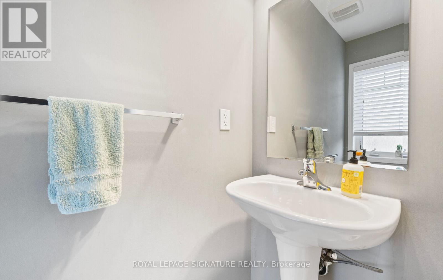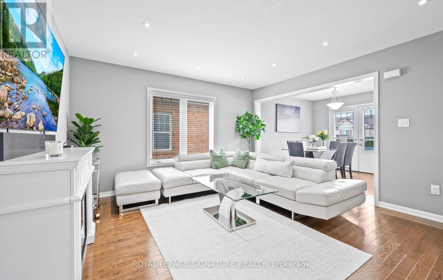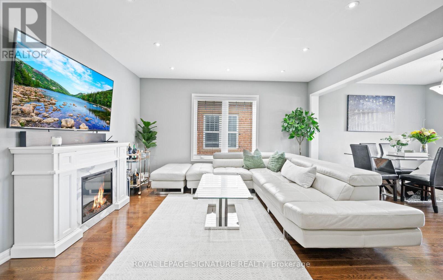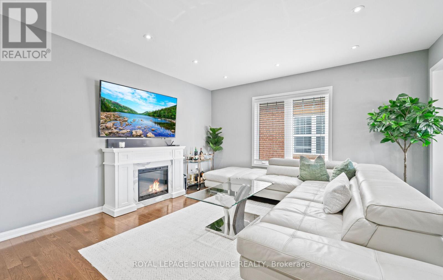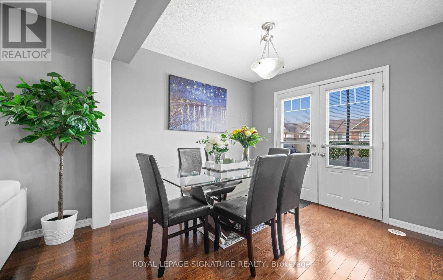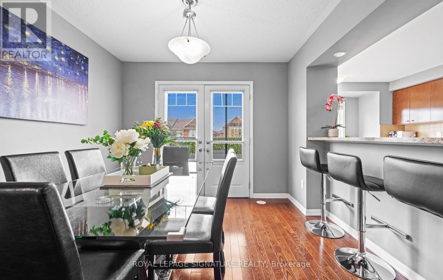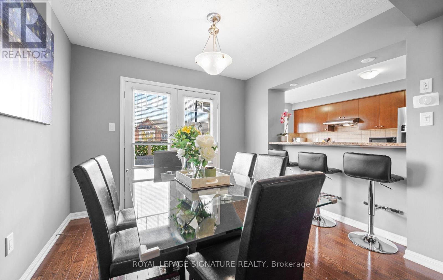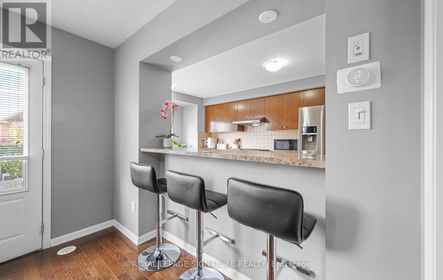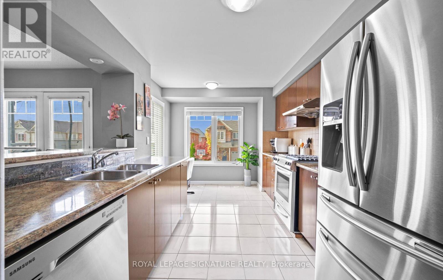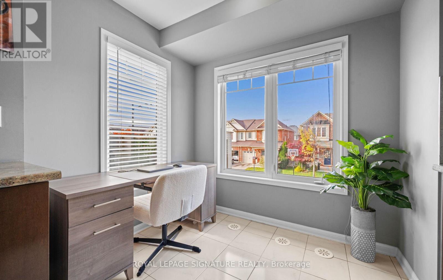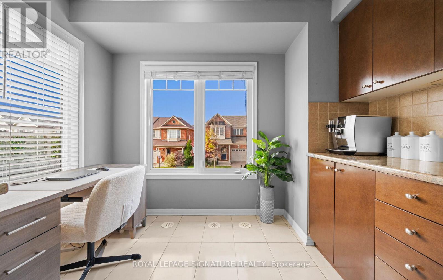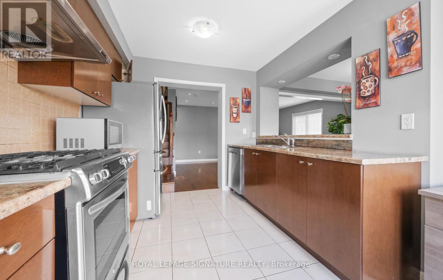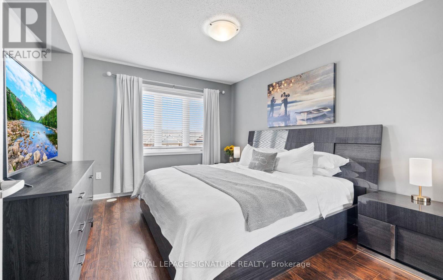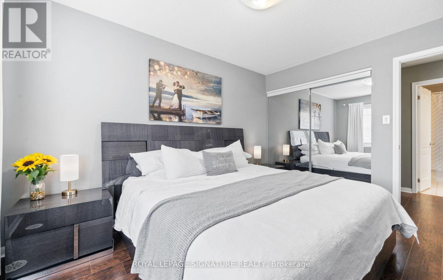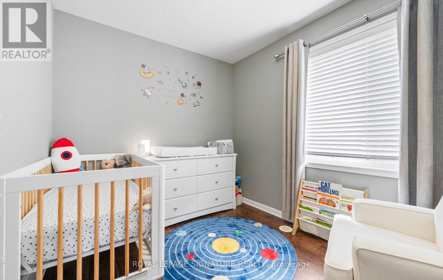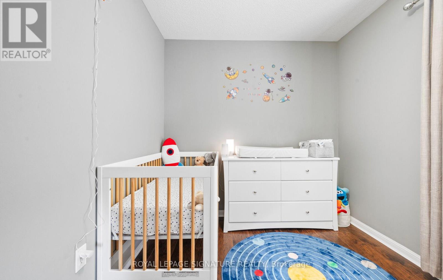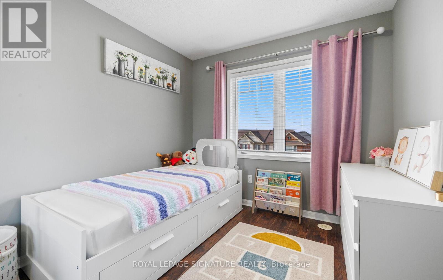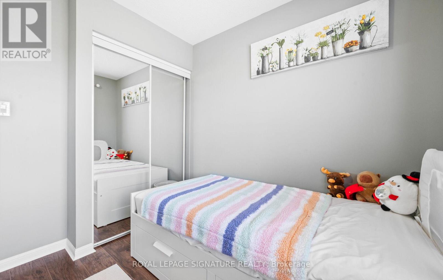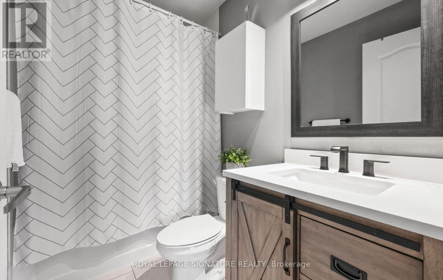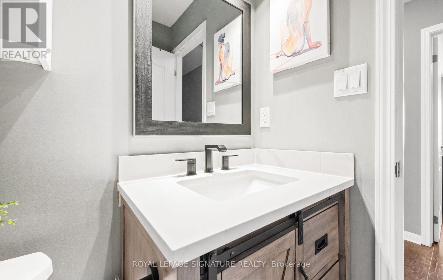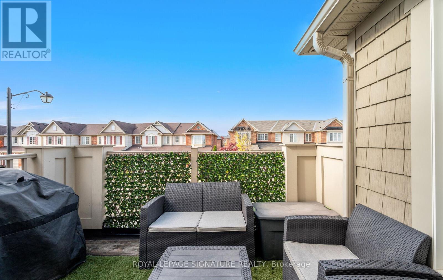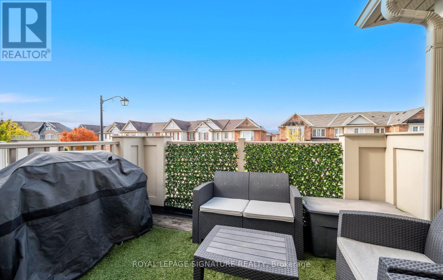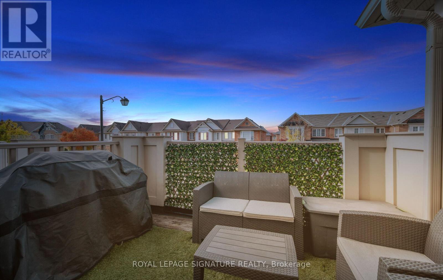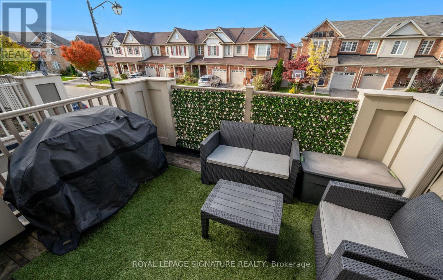240 Mortimer Crescent Milton, Ontario L9T 8N7
$2,900 Monthly
Modern 3-Storey Townhome in Prime Milton Location! Welcome to this beautiful 3-bedroom, 2-bath freehold townhome offering modern style, comfort, and convenience in one of Milton's most desirable neighborhoods. This bright and spacious home features an open-concept main floor with large windows, a modern kitchen with stainless steel appliances, sleek cabinetry, and a breakfast bar - perfect for cooking and entertaining. The living and dining areas flow seamlessly to a private balcony, ideal for morning coffee or relaxing in the evening. Upstairs, enjoy three generous bedrooms, including a comfortable primary suite with ample closet space and easy access to a full bath. The ground floor offers a convenient entryway with garage access and extra storage. Enjoy the benefits of being close to parks, schools, shopping, restaurants, and major highways. This home offers everything you need for a modern, low-maintenance lifestyle in a family-friendly community. Perfect for professionals, couples, or families seeking a well-maintained home in a great Milton location. (id:61852)
Property Details
| MLS® Number | W12512694 |
| Property Type | Single Family |
| Community Name | 1033 - HA Harrison |
| AmenitiesNearBy | Hospital, Park, Place Of Worship, Public Transit, Schools |
| EquipmentType | Water Heater |
| Features | Carpet Free |
| ParkingSpaceTotal | 3 |
| RentalEquipmentType | Water Heater |
Building
| BathroomTotal | 2 |
| BedroomsAboveGround | 3 |
| BedroomsTotal | 3 |
| Appliances | Garage Door Opener Remote(s), Water Heater, Dishwasher, Dryer, Hood Fan, Stove, Washer, Window Coverings, Refrigerator |
| BasementType | None |
| ConstructionStyleAttachment | Attached |
| CoolingType | Central Air Conditioning |
| ExteriorFinish | Brick |
| FlooringType | Ceramic, Hardwood, Laminate |
| FoundationType | Unknown |
| HalfBathTotal | 1 |
| HeatingFuel | Natural Gas |
| HeatingType | Forced Air |
| StoriesTotal | 3 |
| SizeInterior | 1100 - 1500 Sqft |
| Type | Row / Townhouse |
| UtilityWater | Municipal Water |
Parking
| Garage |
Land
| Acreage | No |
| LandAmenities | Hospital, Park, Place Of Worship, Public Transit, Schools |
| Sewer | Sanitary Sewer |
| SizeDepth | 44 Ft ,3 In |
| SizeFrontage | 26 Ft ,7 In |
| SizeIrregular | 26.6 X 44.3 Ft |
| SizeTotalText | 26.6 X 44.3 Ft |
Rooms
| Level | Type | Length | Width | Dimensions |
|---|---|---|---|---|
| Other | Kitchen | 4.66 m | 2.77 m | 4.66 m x 2.77 m |
| Other | Living Room | 4.9 m | 4.08 m | 4.9 m x 4.08 m |
| Other | Dining Room | 3.01 m | 2.77 m | 3.01 m x 2.77 m |
| Other | Foyer | Measurements not available | ||
| Other | Primary Bedroom | 3.07 m | 3.68 m | 3.07 m x 3.68 m |
| Other | Bedroom 2 | 2.83 m | 2.8 m | 2.83 m x 2.8 m |
| Other | Bedroom 3 | 2.83 m | 2.8 m | 2.83 m x 2.8 m |
Interested?
Contact us for more information
Andrew Flores
Salesperson
30 Eglinton Ave W Ste 7
Mississauga, Ontario L5R 3E7
