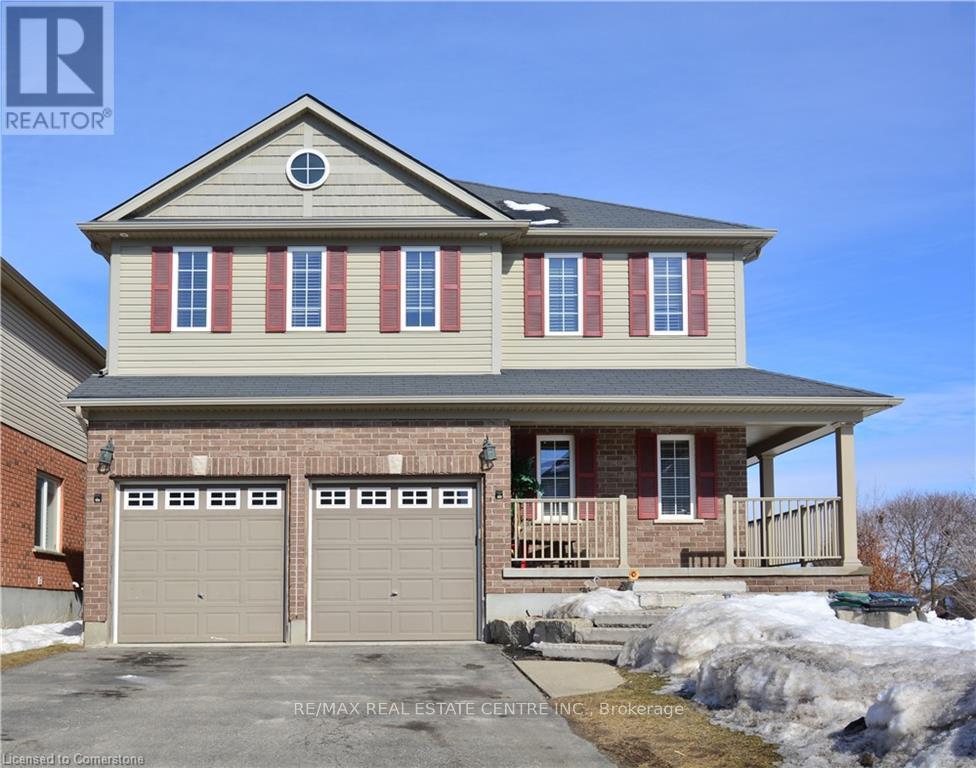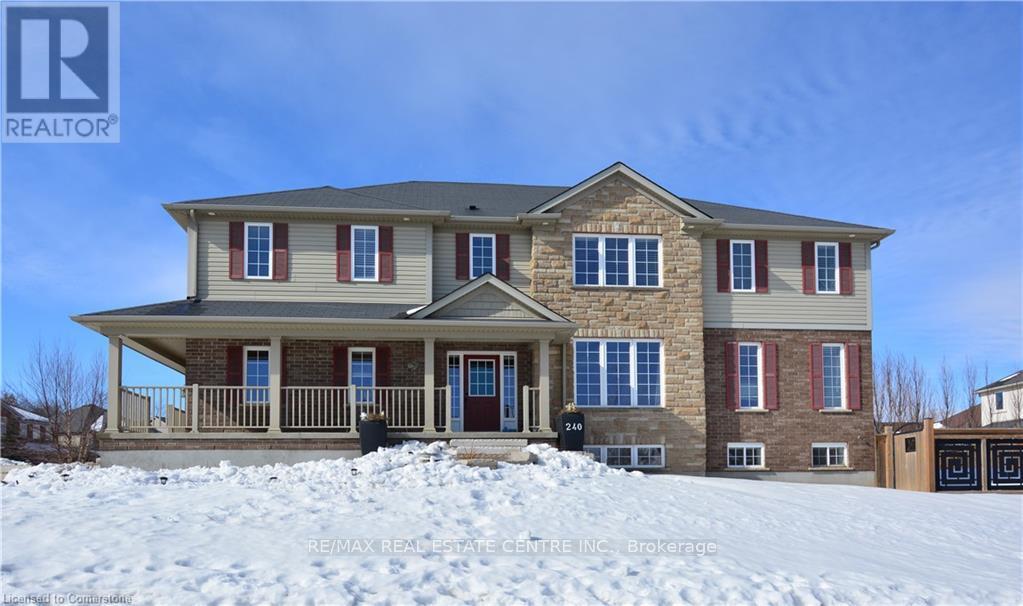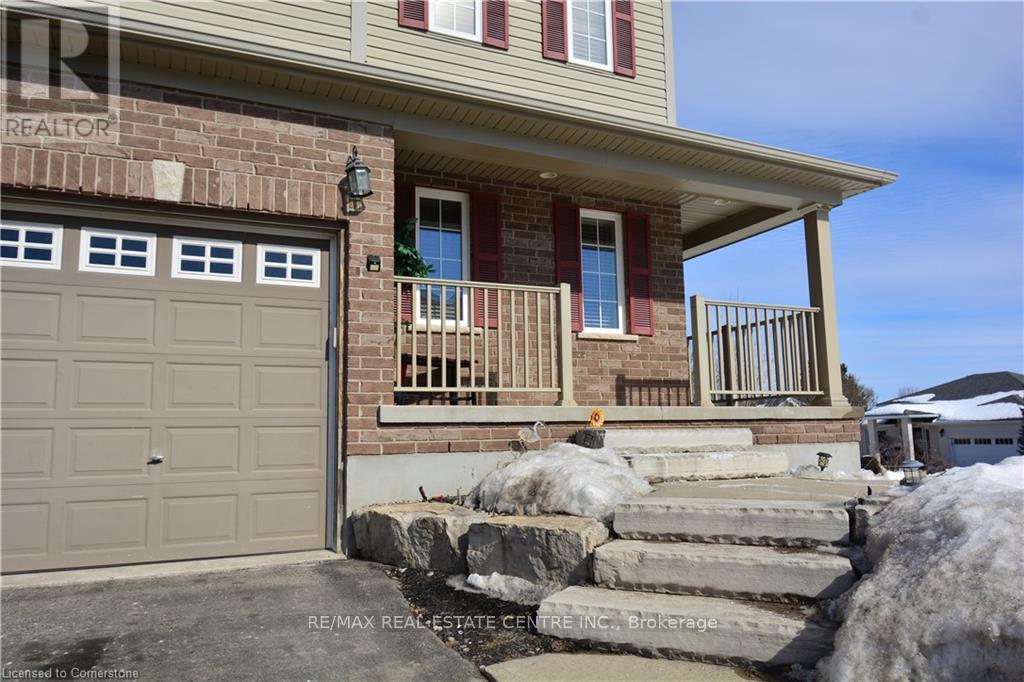240 Bismark Drive Cambridge, Ontario N1S 0A5
$1,295,000
Welcome to 240 Bismark Drive! The stunning Executive home by Cook Homes, offering 4+1 bedrooms, 4.5 bathrooms, and over 3,400 sq. ft. of luxurious living space above ground, plus a fully finished basement situated on a massive 72 by 108 ft corner lot in West Galt! The modern concept design showcases hardwood and ceramic on main floor that boasts a office, and a great room with soaring windows and a cozy gas fireplace. The spacious kitchen is a chef's dream, featuring a large island, pantry, upgraded cabinetry, high-end stainless-steel appliances, and a stylish backsplash, Main level also have a full dining room and a breakfast area. The fully finished basement is designed for entertainment, complete with a media room with theatre seating, a wet bar, and a spacious bedroom along with a 3rd room that could be 2nd office, children's playroom or library. Step outside to a beautifully landscaped backyard, featuring a massive deck perfect for entertaining family and friends. Located in a great family-friendly crescent, just minutes from top-rated schools, scenic trails, the Grand River, shopping, the Gaslight District, and major highways, this home is a must-see! (id:61852)
Property Details
| MLS® Number | X12092111 |
| Property Type | Single Family |
| ParkingSpaceTotal | 6 |
Building
| BathroomTotal | 5 |
| BedroomsAboveGround | 5 |
| BedroomsTotal | 5 |
| Age | 6 To 15 Years |
| Appliances | Water Softener, Dishwasher, Dryer, Stove, Washer, Refrigerator |
| BasementDevelopment | Finished |
| BasementType | N/a (finished) |
| ConstructionStyleAttachment | Detached |
| CoolingType | Central Air Conditioning |
| ExteriorFinish | Brick Facing |
| FoundationType | Poured Concrete |
| HalfBathTotal | 1 |
| HeatingFuel | Natural Gas |
| HeatingType | Forced Air |
| StoriesTotal | 2 |
| SizeInterior | 3000 - 3500 Sqft |
| Type | House |
| UtilityWater | Municipal Water |
Parking
| Attached Garage | |
| Garage |
Land
| Acreage | No |
| Sewer | Sanitary Sewer |
| SizeDepth | 108 Ft |
| SizeFrontage | 72 Ft ,3 In |
| SizeIrregular | 72.3 X 108 Ft |
| SizeTotalText | 72.3 X 108 Ft |
Rooms
| Level | Type | Length | Width | Dimensions |
|---|---|---|---|---|
| Second Level | Primary Bedroom | 18.6 m | 12 m | 18.6 m x 12 m |
| Second Level | Bedroom | 10.1 m | 12.1 m | 10.1 m x 12.1 m |
| Second Level | Bedroom | 12.1 m | 13.3 m | 12.1 m x 13.3 m |
| Second Level | Bedroom | 11.3 m | 14.7 m | 11.3 m x 14.7 m |
| Second Level | Laundry Room | 10.3 m | 6.9 m | 10.3 m x 6.9 m |
| Second Level | Bathroom | 9.4 m | 8.2 m | 9.4 m x 8.2 m |
| Second Level | Bathroom | 6.4 m | 8.9 m | 6.4 m x 8.9 m |
| Second Level | Bathroom | 10.6 m | 10.8 m | 10.6 m x 10.8 m |
| Basement | Media | 10.9 m | 15.6 m | 10.9 m x 15.6 m |
| Basement | Exercise Room | 15.3 m | 9.4 m | 15.3 m x 9.4 m |
| Basement | Bathroom | Measurements not available | ||
| Basement | Bedroom | 13.1 m | 16.9 m | 13.1 m x 16.9 m |
| Main Level | Dining Room | 11.8 m | 11 m | 11.8 m x 11 m |
| Main Level | Great Room | 16.3 m | 13.3 m | 16.3 m x 13.3 m |
| Main Level | Kitchen | 12.6 m | 12.6 m | 12.6 m x 12.6 m |
| Main Level | Dining Room | 12.6 m | 10.6 m | 12.6 m x 10.6 m |
| Main Level | Office | 11.8 m | 12.6 m | 11.8 m x 12.6 m |
https://www.realtor.ca/real-estate/28189378/240-bismark-drive-cambridge
Interested?
Contact us for more information
Randeep Nagra
Salesperson
766 Old Hespeler Road #b
Cambridge, Ontario N3H 5L8
Tanvir Arora
Broker
766 Old Hespeler Road #b
Cambridge, Ontario N3H 5L8




























