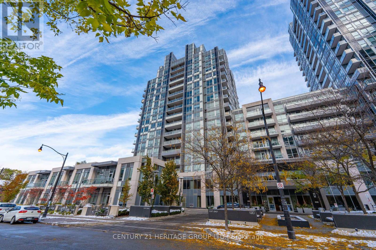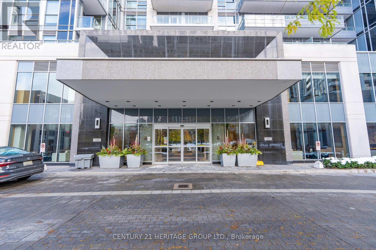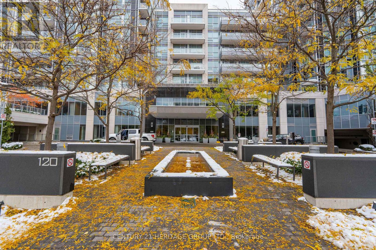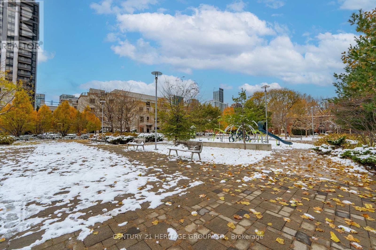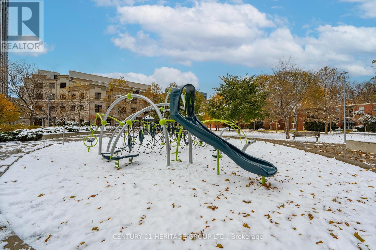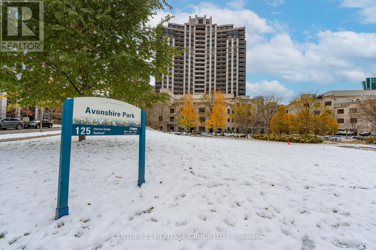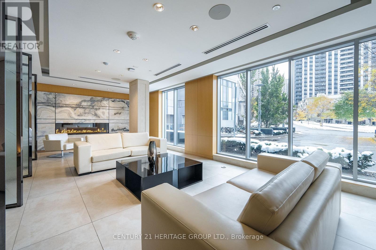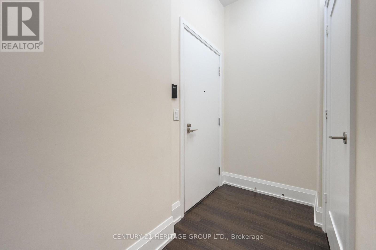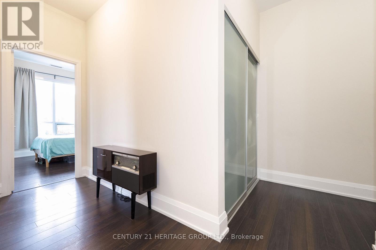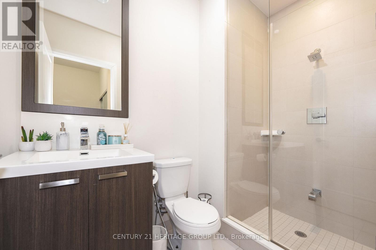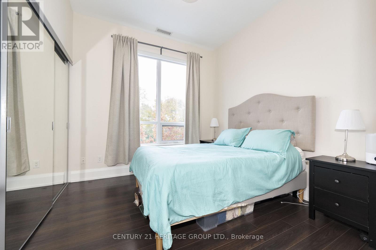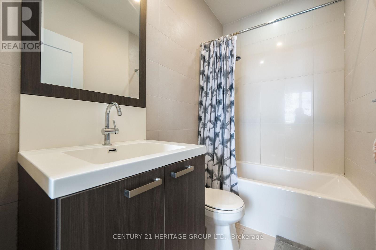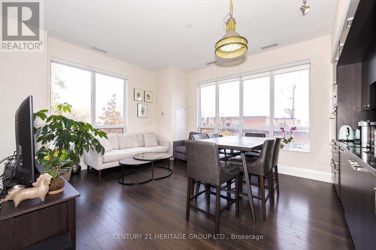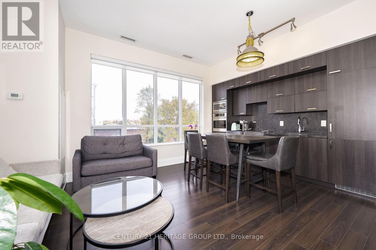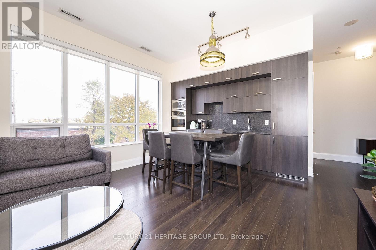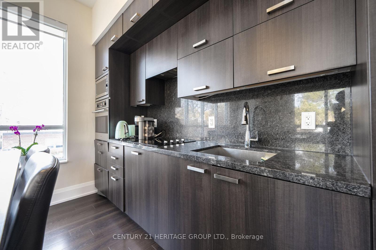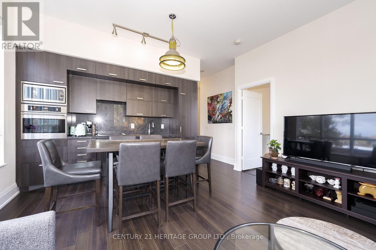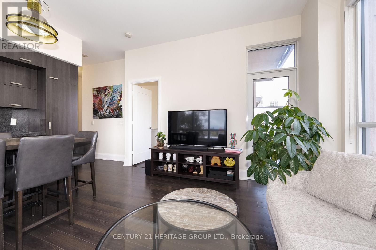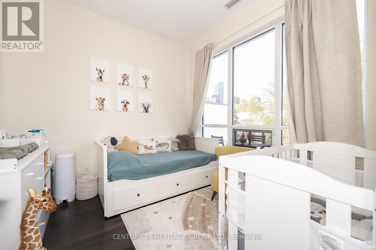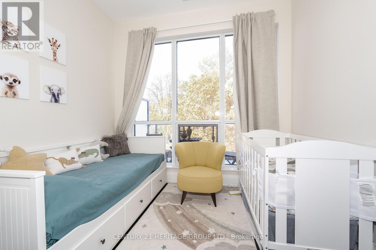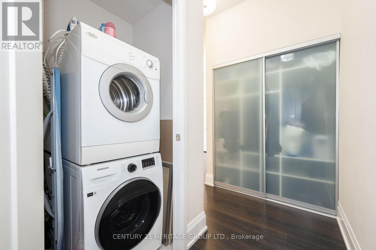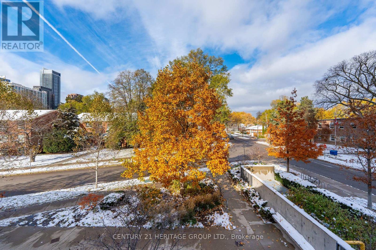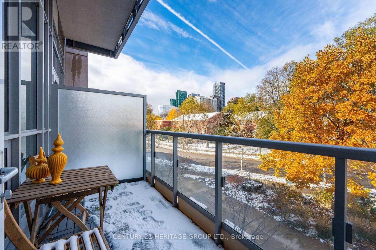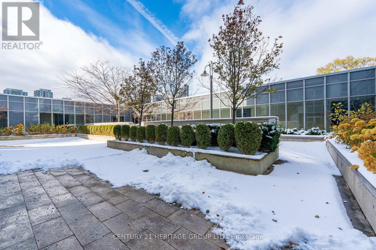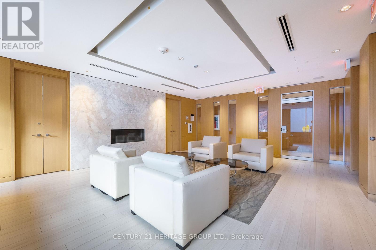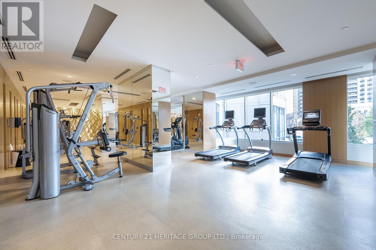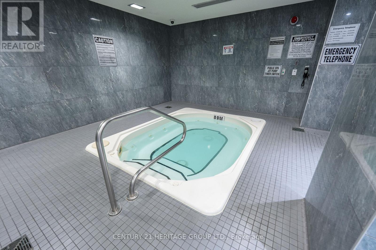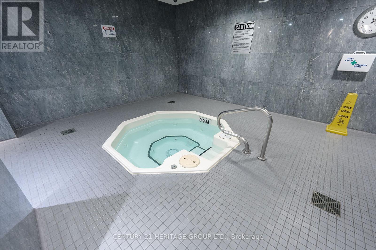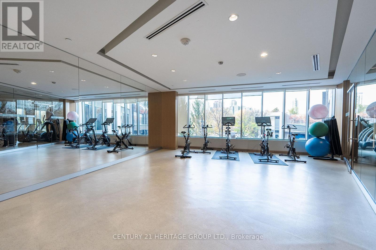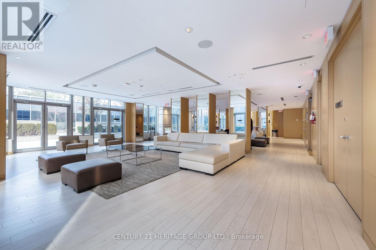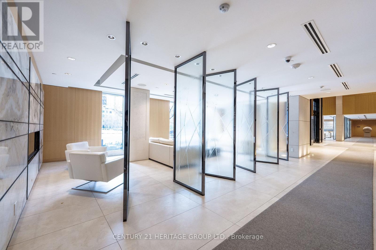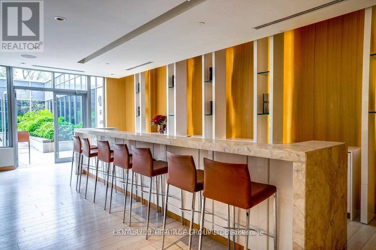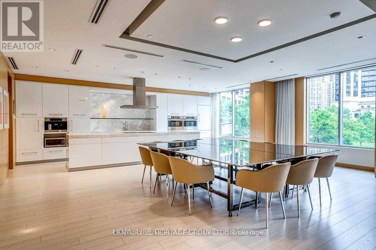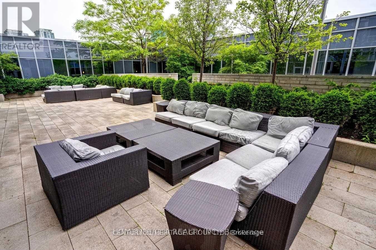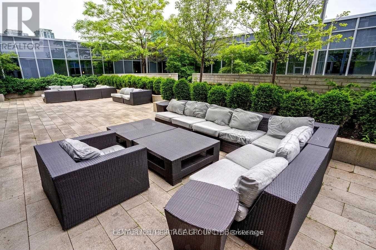240 - 120 Harrison Garden Boulevard Toronto, Ontario M2N 0C2
$678,888Maintenance, Common Area Maintenance, Insurance, Parking, Water
$750 Monthly
Maintenance, Common Area Maintenance, Insurance, Parking, Water
$750 MonthlyWelcome to Aristo at Avonshire, a Tridel-built LEED Gold community in the heart of North York. This rare, bright corner suite combines elegance, space, and natural light in one of the building's most desirable layouts. Bright and peaceful, the home features floor-to-ceiling windows on two sides, 10 ft ceilings, and an open-concept living and dining area that feels both spacious and inviting. The modern kitchen showcases built-in appliances, granite countertops, an upgraded backsplash, and custom cabinetry, while the split-bedroom design ensures privacy and comfort. Enjoy a private balcony overlooking the landscaped grounds and the quiet courtyard - a calm retreat away from Highway 401's noise. With parking and locker included (parking conveniently located on Level A) this residence offers exceptional everyday convenience. Residents of Aristo enjoy resort-style amenities, including a fitness centre, indoor pool, sauna, rooftop terrace with BBQs, billiards and party rooms, guest suites, and 24-hour concierge service. Perfectly positioned at Yonge & Sheppard, you're steps to the subway, moments from Highway 401, and surrounded by Toronto's best shopping, dining, and fitness destinations. (id:61852)
Property Details
| MLS® Number | C12536776 |
| Property Type | Single Family |
| Neigbourhood | Avondale |
| Community Name | Willowdale East |
| AmenitiesNearBy | Park, Public Transit, Schools |
| CommunityFeatures | Pets Allowed With Restrictions, Community Centre |
| Features | Balcony, Carpet Free |
| ParkingSpaceTotal | 1 |
| PoolType | Indoor Pool |
Building
| BathroomTotal | 2 |
| BedroomsAboveGround | 2 |
| BedroomsTotal | 2 |
| Age | 6 To 10 Years |
| Amenities | Security/concierge, Exercise Centre, Party Room, Storage - Locker |
| Appliances | Oven - Built-in, Blinds, Dishwasher, Dryer, Hood Fan, Stove, Washer |
| BasementType | None |
| CoolingType | Central Air Conditioning |
| ExteriorFinish | Concrete |
| FireProtection | Smoke Detectors |
| FlooringType | Laminate |
| HeatingFuel | Natural Gas |
| HeatingType | Forced Air |
| SizeInterior | 800 - 899 Sqft |
| Type | Apartment |
Parking
| Underground | |
| Garage |
Land
| Acreage | No |
| LandAmenities | Park, Public Transit, Schools |
Rooms
| Level | Type | Length | Width | Dimensions |
|---|---|---|---|---|
| Main Level | Living Room | 4.44 m | 2.94 m | 4.44 m x 2.94 m |
| Main Level | Dining Room | 4.44 m | 2.94 m | 4.44 m x 2.94 m |
| Main Level | Kitchen | 4.44 m | 2.94 m | 4.44 m x 2.94 m |
| Main Level | Primary Bedroom | 3.6 m | 3.05 m | 3.6 m x 3.05 m |
| Main Level | Bedroom 2 | 3.07 m | 3.11 m | 3.07 m x 3.11 m |
Interested?
Contact us for more information
Saman Shabannejad Lajevardi
Salesperson
7330 Yonge Street #116
Thornhill, Ontario L4J 7Y7
