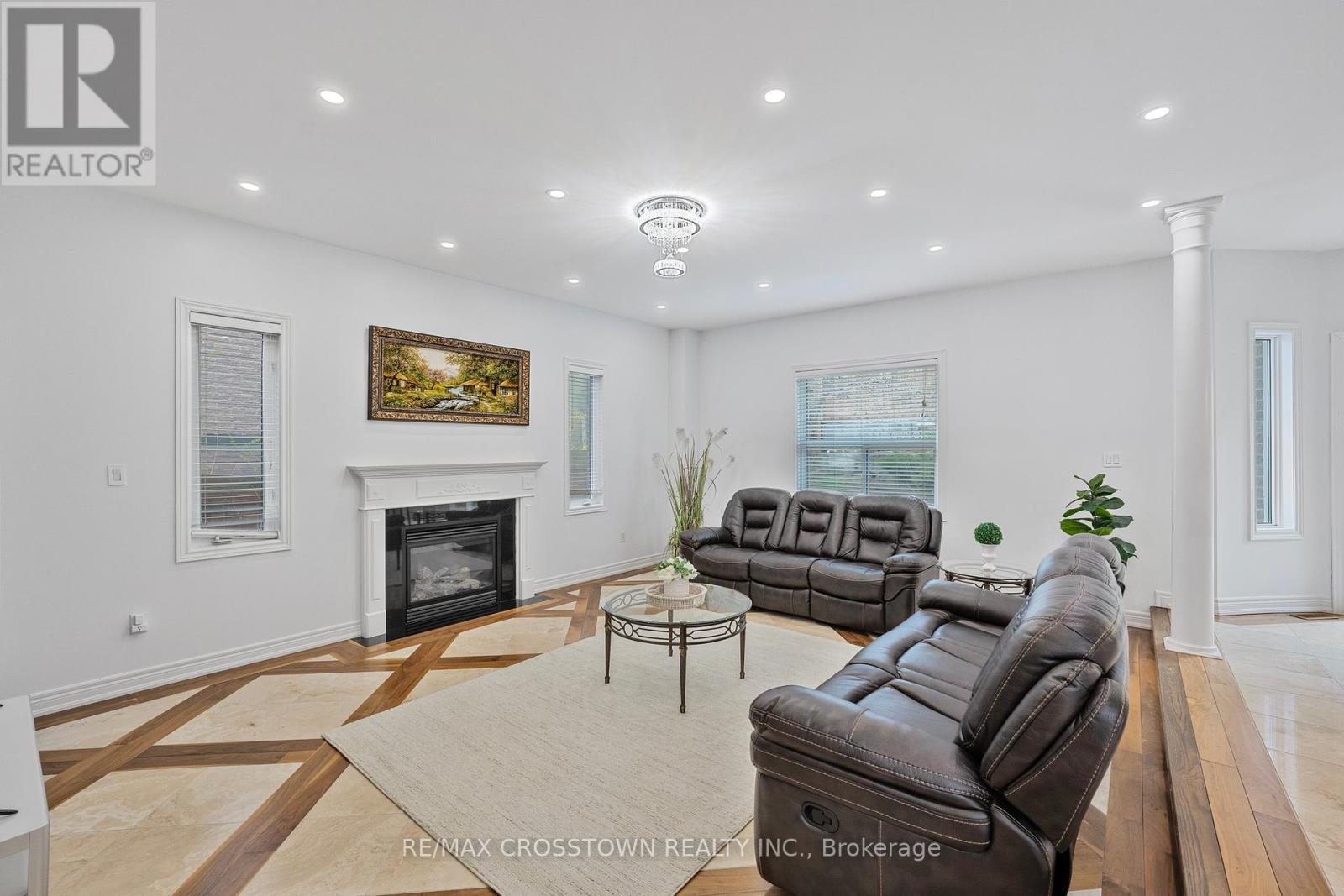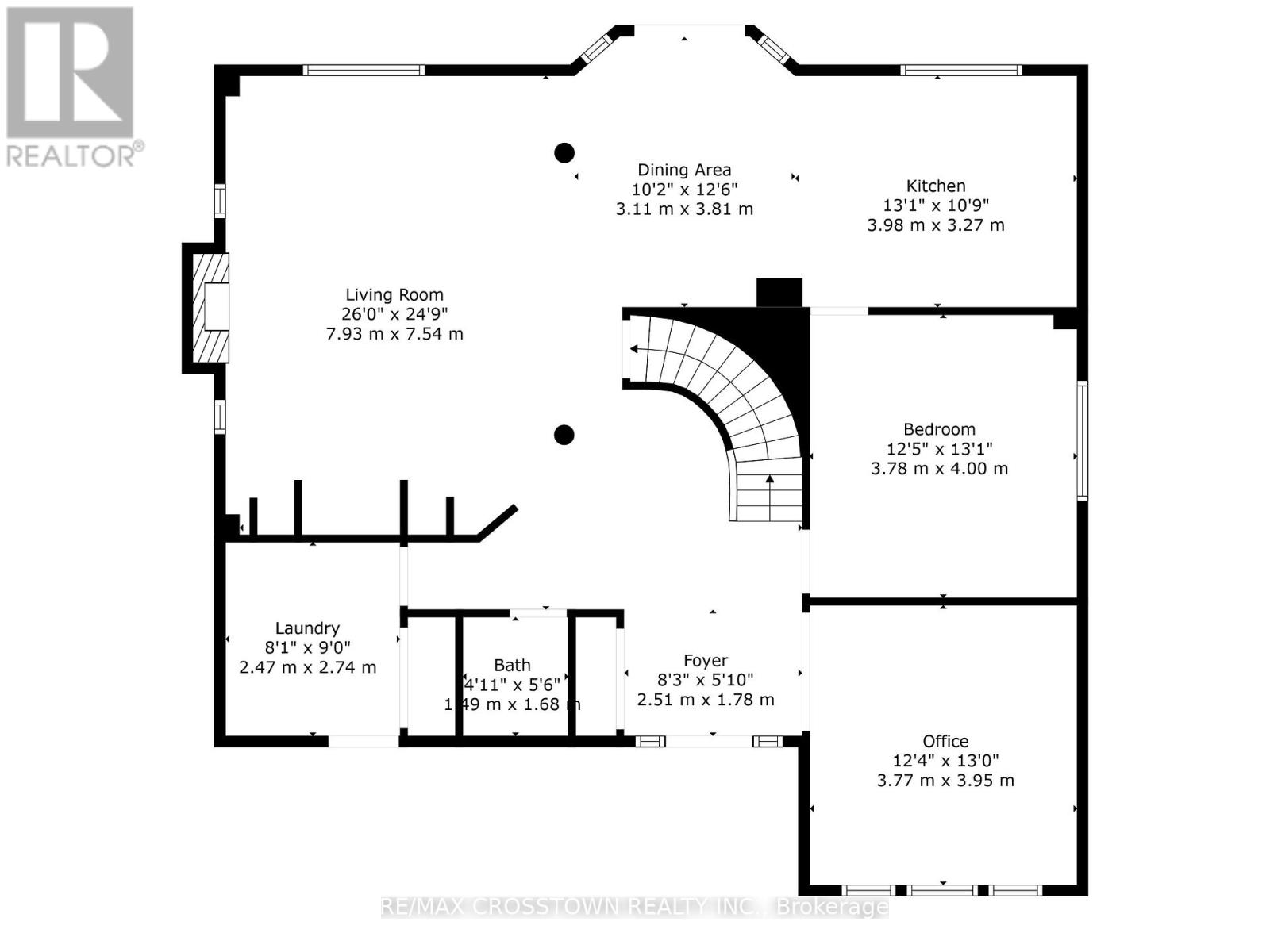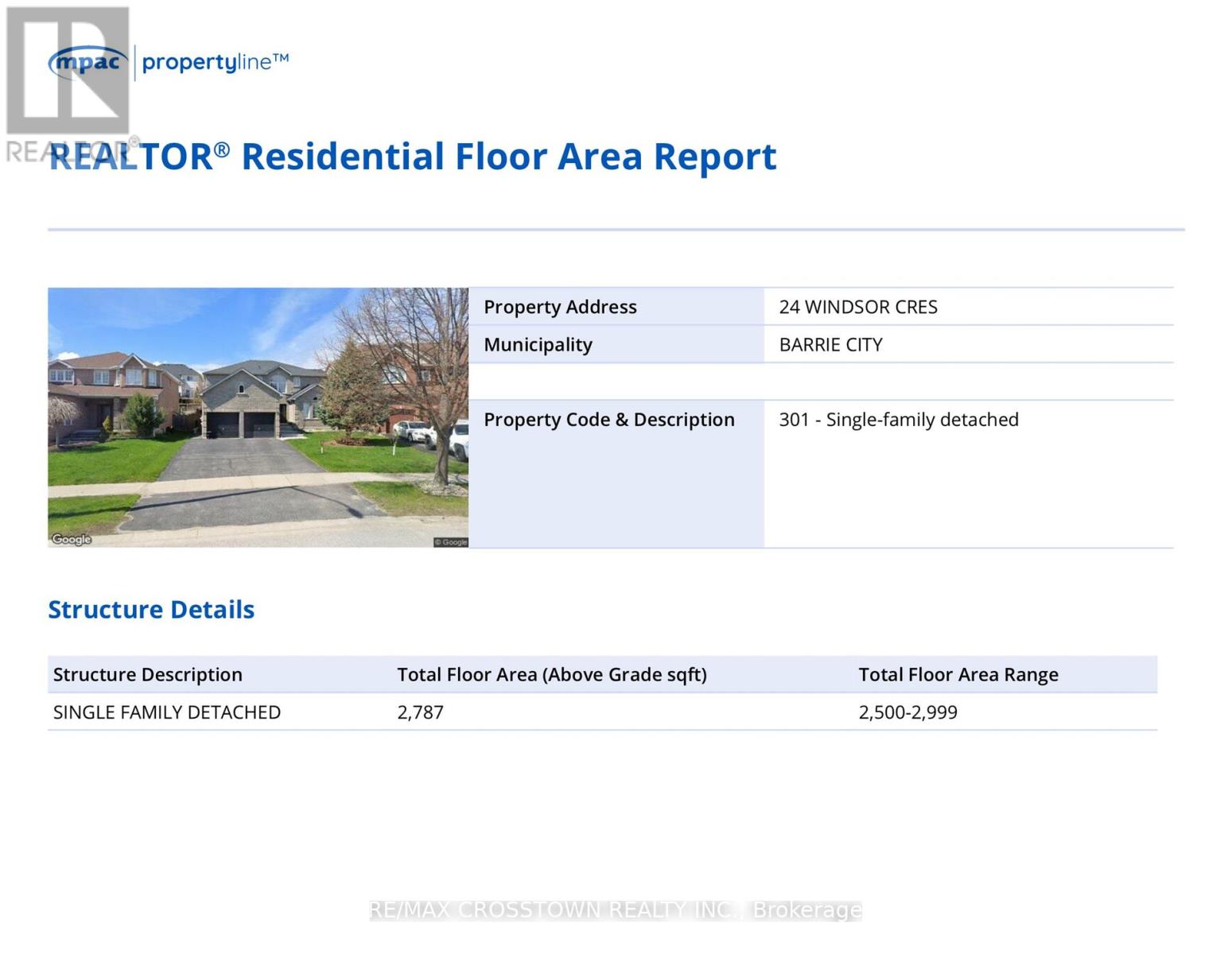24 Windsor Crescent Barrie, Ontario L4N 0K3
$938,900
Stunning 2787 sq ft all-brick, renovated house in desirable Innishore in South Barrie with the convenience of separate entrance to the basement. Located on a quiet crescent with minimal traffic and the convenience of being close to top rank schools, shopping, GO Station, walking trails, parks, golf course, Friday Harbour Resort, all within minutes from your doorstep. The home makes a great first impression with graceful stone stairs and inviting front landing and elegant new front door welcoming you to the foyer open to second floor, with Marble and hardwood floors and 9 ft ceiling throughout main floor. Luxurious living room with marble and hardwood flooring, built in shelves, and gas fireplace. Enjoy the rare opportunity and convenience of having 2 rooms on main floor that can be used as bedrooms, home office or guest rooms, providing flexibility For families or remote work. This home is move in ready and has had many updates including roof 2018, Water heater, Water softener, Attic insulation R50 and duct aero seal 2022, new refrigerator and washer/dryer, new front door, patio door, some windows, pot lights 2023, primary ensuite bathroom renovation, stairs renovation, kitchen refresh, second bathroom vanity 2025. Nothing left to do, just unpack and enjoy. (id:61852)
Open House
This property has open houses!
1:00 pm
Ends at:3:00 pm
1:00 pm
Ends at:3:00 pm
Property Details
| MLS® Number | S12129113 |
| Property Type | Single Family |
| Community Name | Innis-Shore |
| ParkingSpaceTotal | 6 |
| Structure | Patio(s) |
Building
| BathroomTotal | 3 |
| BedroomsAboveGround | 5 |
| BedroomsTotal | 5 |
| Appliances | Water Softener, Dishwasher, Dryer, Stove, Washer, Window Coverings, Refrigerator |
| BasementDevelopment | Unfinished |
| BasementFeatures | Separate Entrance |
| BasementType | N/a (unfinished) |
| ConstructionStyleAttachment | Detached |
| CoolingType | Central Air Conditioning |
| ExteriorFinish | Brick |
| FireplacePresent | Yes |
| FlooringType | Marble, Hardwood |
| FoundationType | Poured Concrete |
| HalfBathTotal | 1 |
| HeatingFuel | Natural Gas |
| HeatingType | Forced Air |
| StoriesTotal | 2 |
| SizeInterior | 2500 - 3000 Sqft |
| Type | House |
| UtilityWater | Municipal Water |
Parking
| Attached Garage | |
| Garage |
Land
| Acreage | No |
| LandscapeFeatures | Landscaped |
| Sewer | Sanitary Sewer |
| SizeDepth | 121 Ft ,6 In |
| SizeFrontage | 46 Ft ,1 In |
| SizeIrregular | 46.1 X 121.5 Ft |
| SizeTotalText | 46.1 X 121.5 Ft |
Rooms
| Level | Type | Length | Width | Dimensions |
|---|---|---|---|---|
| Second Level | Bedroom 3 | 3.66 m | 3.35 m | 3.66 m x 3.35 m |
| Second Level | Bedroom 2 | 4.88 m | 3.66 m | 4.88 m x 3.66 m |
| Second Level | Primary Bedroom | 6.4 m | 3.35 m | 6.4 m x 3.35 m |
| Main Level | Foyer | 3.3 m | 2.5 m | 3.3 m x 2.5 m |
| Main Level | Kitchen | 3.35 m | 2.74 m | 3.35 m x 2.74 m |
| Main Level | Dining Room | 3.51 m | 3.02 m | 3.51 m x 3.02 m |
| Main Level | Family Room | 6.25 m | 5.03 m | 6.25 m x 5.03 m |
| Main Level | Bedroom 5 | 4.27 m | 3.66 m | 4.27 m x 3.66 m |
| Main Level | Bedroom 4 | 3.66 m | 3.66 m | 3.66 m x 3.66 m |
https://www.realtor.ca/real-estate/28270725/24-windsor-crescent-barrie-innis-shore-innis-shore
Interested?
Contact us for more information
Nasrin Zamani
Broker
566 Bryne Drive Unit B1, 105880 &105965
Barrie, Ontario L4N 9P6
















































