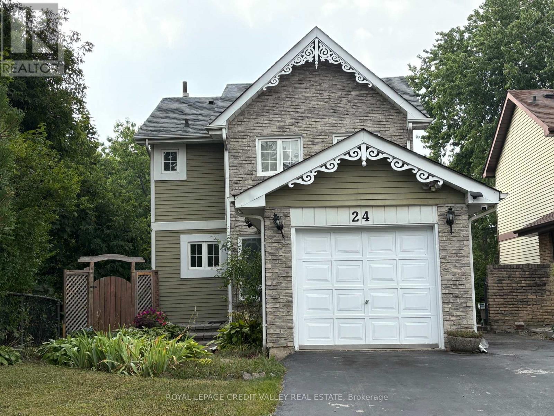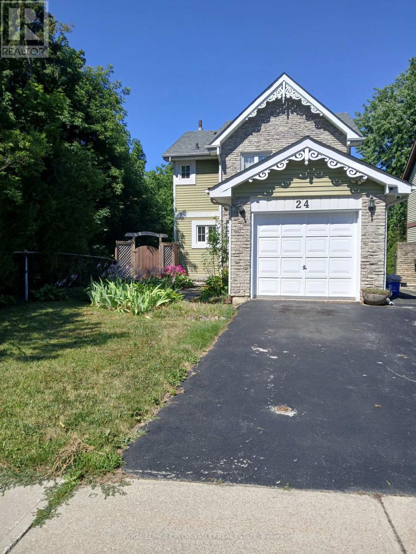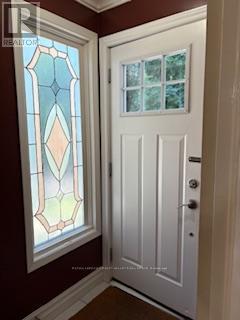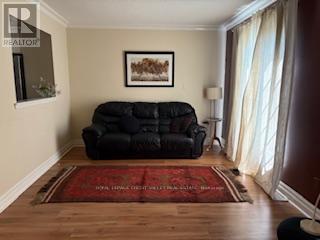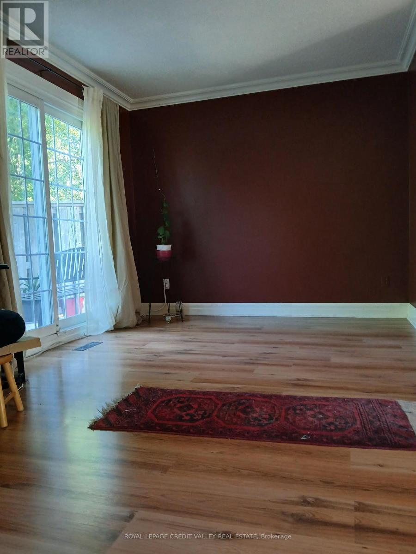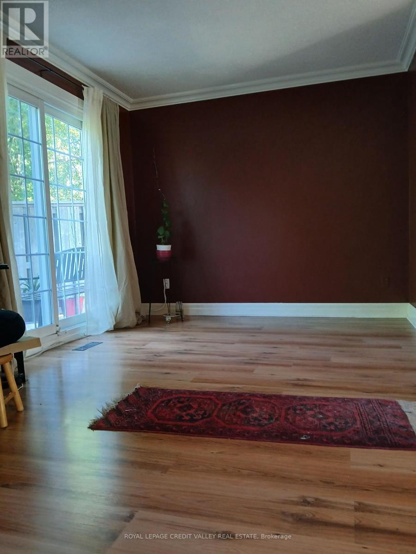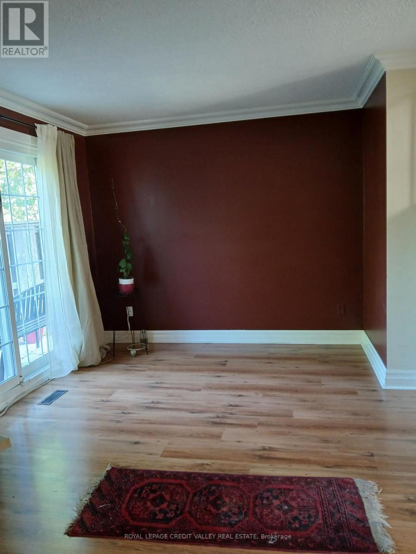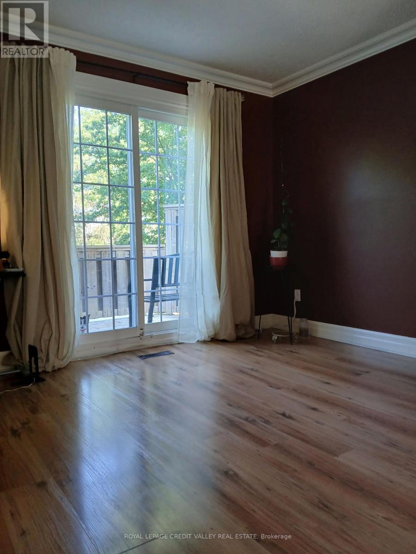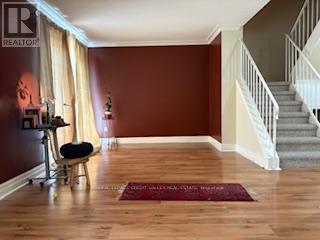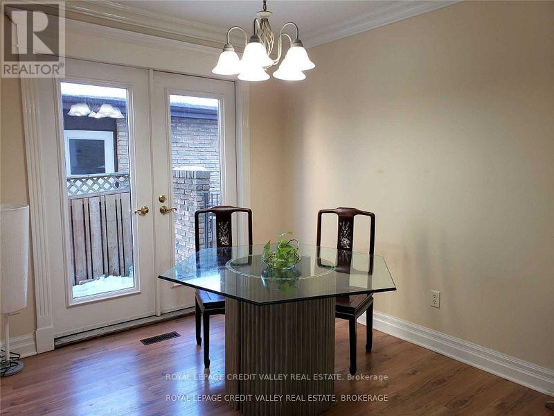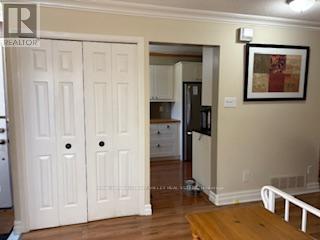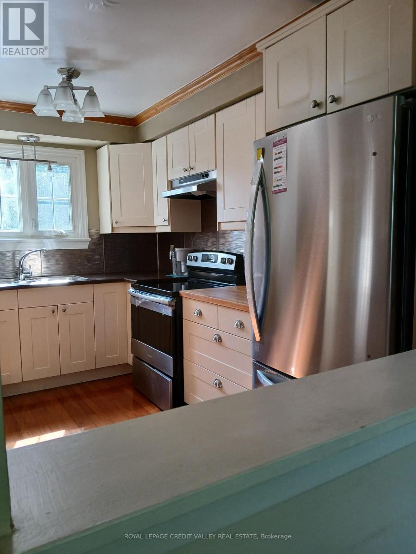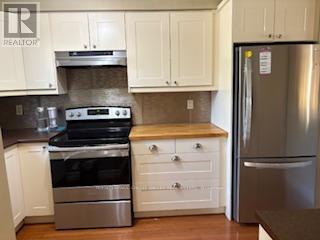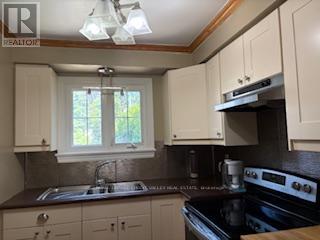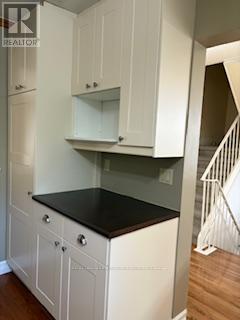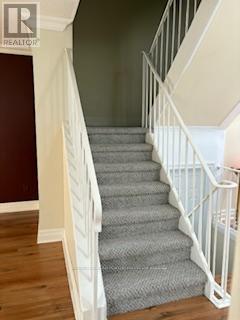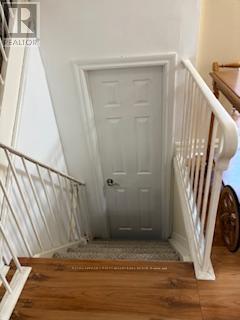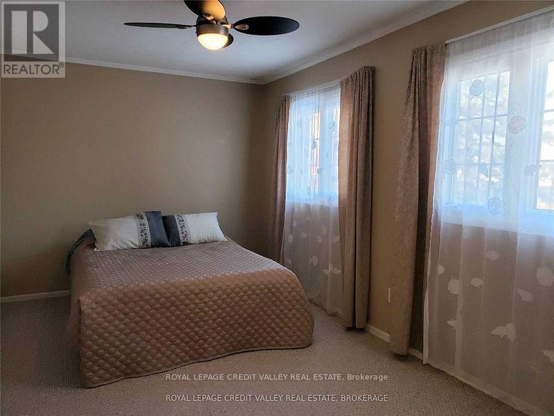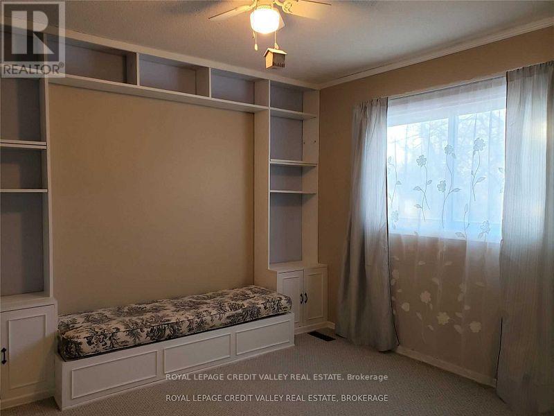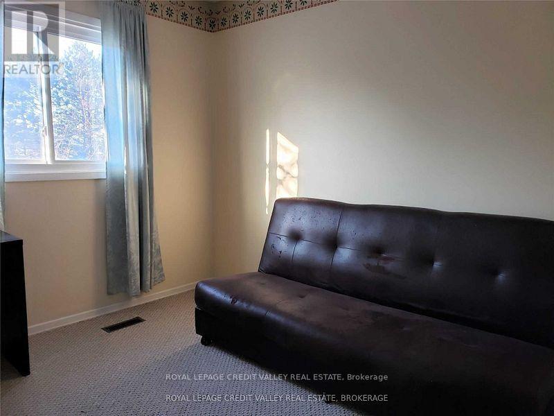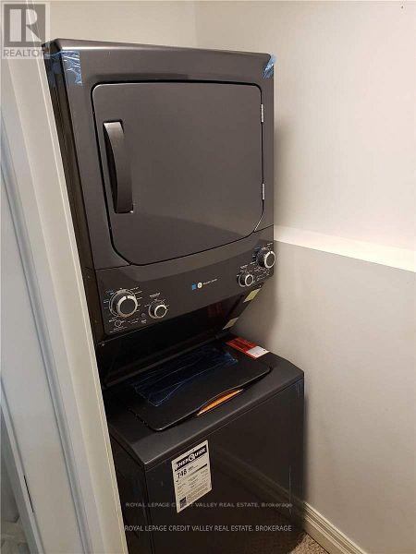24 Sutter Avenue Brampton, Ontario L6Z 1G7
$2,900 Monthly
Gorgeous and charming 3-bedroom detached 2-storey home in Heart Lake, conveniently located near schools, stores, recreation center, and all other amenities. A side and back of the house back into a beautiful park. Large living room with a picture window and a walk-out to the balcony. A formal dining room with French doors opens out to the deck. Master bedroom with a 2-piece bathroom and a walk-in closet. Two other excellent-sized bedrooms with closets. Updated kitchen with a new stainless-steel fridge. Private driveway, one-car garage. The basement, basement deck, and the garden shed in the backyard are not included; they are for the landlord's storage. There is no access to the backyard. Living window coverings are not included. The tenant pays all utilities: Hydro, gas, water & sewer. All utilities must be transferred to the tenant's name before the closing date. Please provide the tenant's insurance before moving in. (id:61852)
Property Details
| MLS® Number | W12317569 |
| Property Type | Single Family |
| Community Name | Heart Lake West |
| AmenitiesNearBy | Park, Place Of Worship, Public Transit, Schools |
| CommunityFeatures | Community Centre |
| ParkingSpaceTotal | 2 |
| Structure | Deck |
Building
| BathroomTotal | 2 |
| BedroomsAboveGround | 3 |
| BedroomsTotal | 3 |
| Appliances | Water Meter, Garage Door Opener Remote(s), Dryer, Stove, Washer, Window Coverings, Refrigerator |
| BasementType | None |
| ConstructionStyleAttachment | Detached |
| CoolingType | Central Air Conditioning |
| ExteriorFinish | Aluminum Siding, Brick |
| FireProtection | Smoke Detectors |
| FlooringType | Laminate, Carpeted |
| FoundationType | Concrete |
| HalfBathTotal | 1 |
| HeatingFuel | Natural Gas |
| HeatingType | Forced Air |
| StoriesTotal | 2 |
| SizeInterior | 1500 - 2000 Sqft |
| Type | House |
| UtilityWater | Municipal Water |
Parking
| Attached Garage | |
| Garage |
Land
| Acreage | No |
| LandAmenities | Park, Place Of Worship, Public Transit, Schools |
| Sewer | Sanitary Sewer |
Rooms
| Level | Type | Length | Width | Dimensions |
|---|---|---|---|---|
| Second Level | Primary Bedroom | 4.7 m | 2.9 m | 4.7 m x 2.9 m |
| Second Level | Bedroom | 3.25 m | 3.43 m | 3.25 m x 3.43 m |
| Second Level | Bedroom | 3.2 m | 2.4 m | 3.2 m x 2.4 m |
| Ground Level | Living Room | 6.7 m | 3.1 m | 6.7 m x 3.1 m |
| Ground Level | Dining Room | 2.8 m | 2.55 m | 2.8 m x 2.55 m |
| Ground Level | Kitchen | 3.8 m | 2.2 m | 3.8 m x 2.2 m |
Interested?
Contact us for more information
Marina Soon
Salesperson
10045 Hurontario St #1
Brampton, Ontario L6Z 0E6
