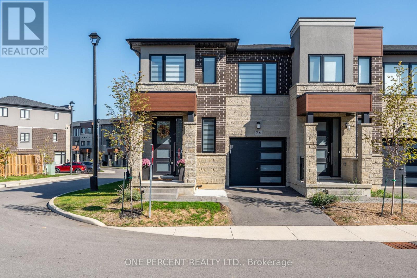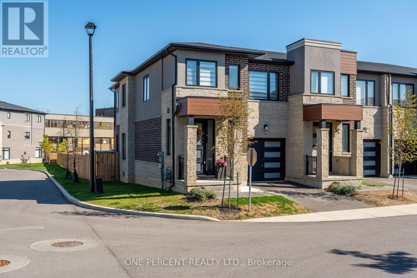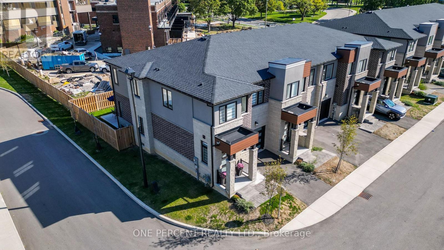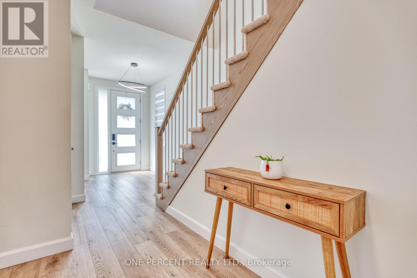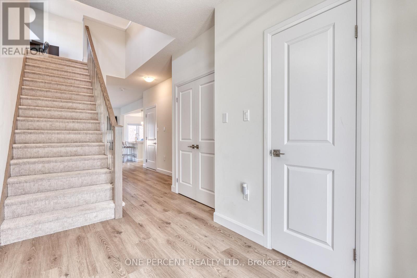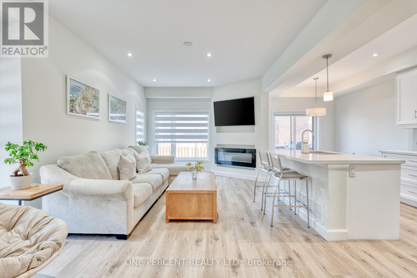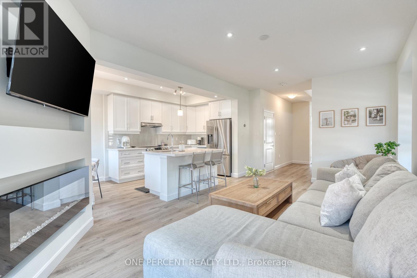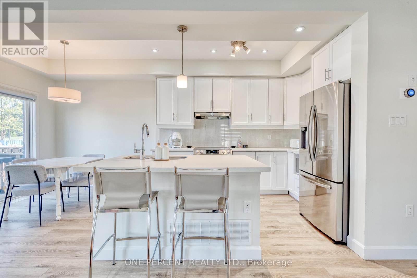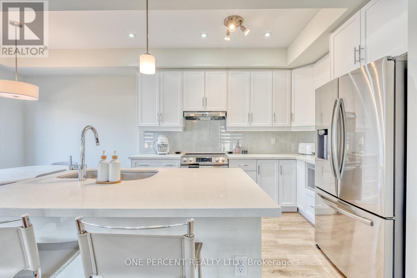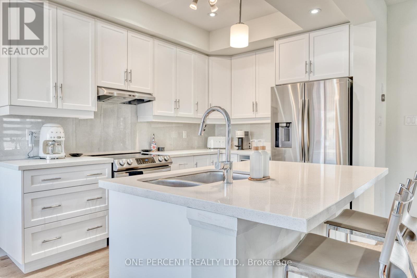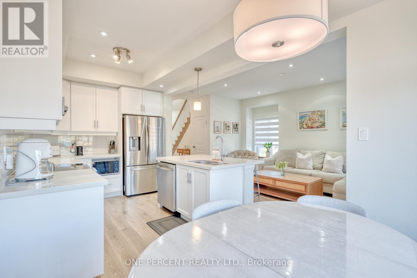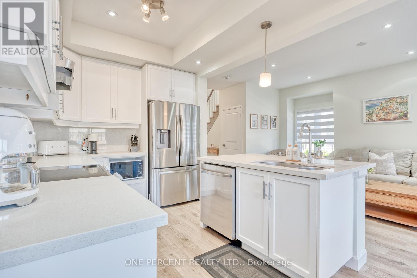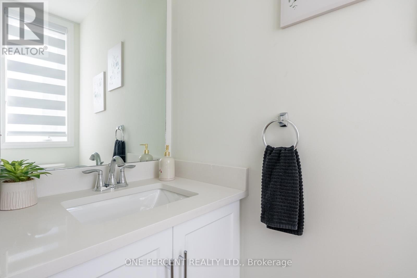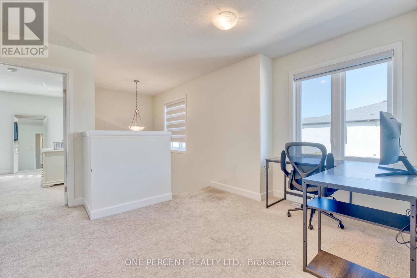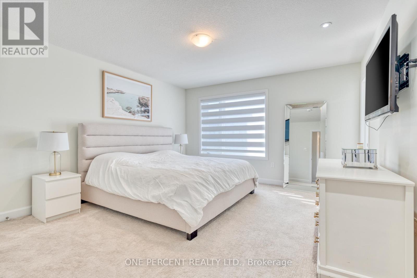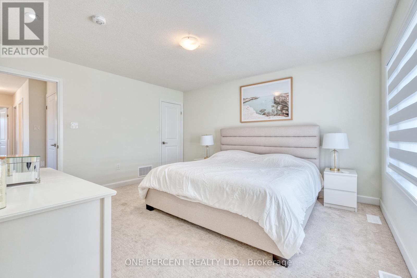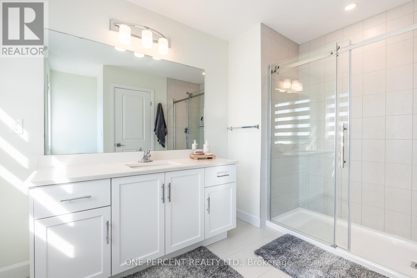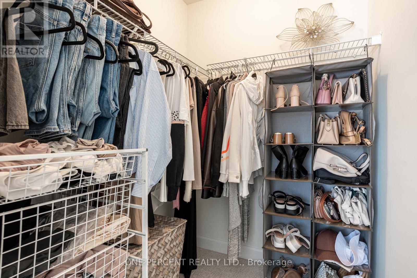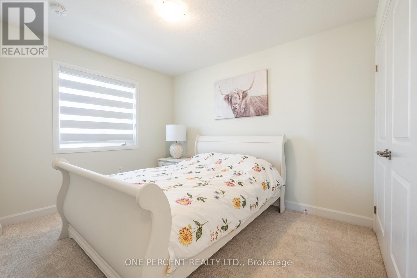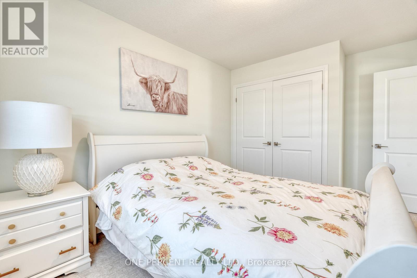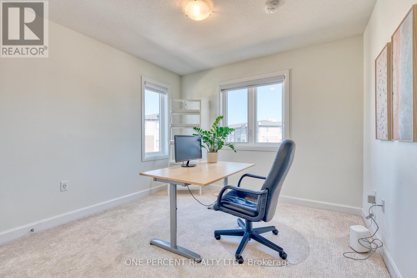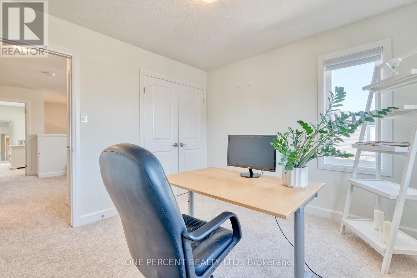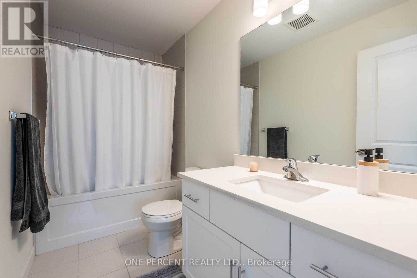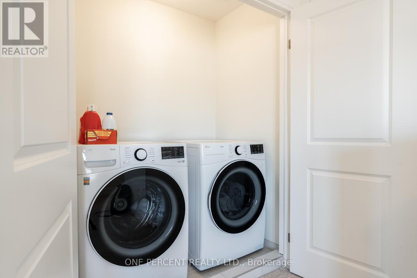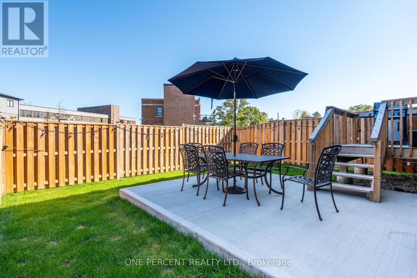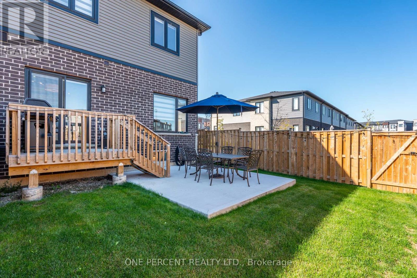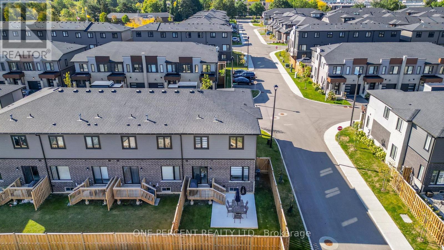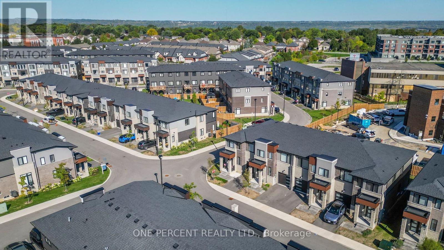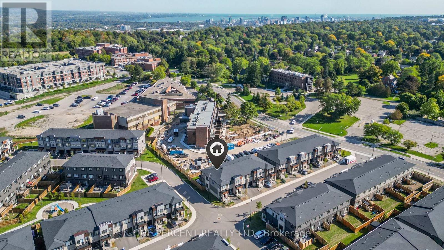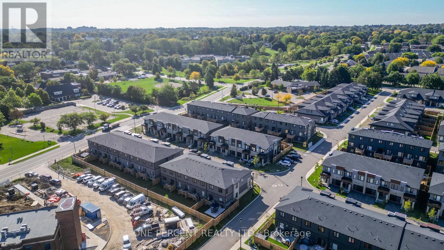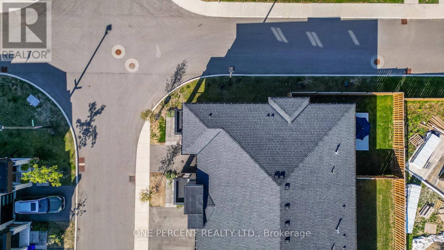24 Southam Lane Hamilton, Ontario L9C 0E9
$819,900Maintenance, Parcel of Tied Land
$127.15 Monthly
Maintenance, Parcel of Tied Land
$127.15 MonthlyWelcome to 24 Southam Lane, an elegant end-unit townhouse on Hamiltons desirable West Mountain. Nestled in a quiet community just steps from Hamilton-Niagara escarpment trails, amazing schools, essential amenities, and with Highway 403 access only 2 minutes away, this home offers ultimate convenience. With over 1,680 sq. ft. of beautifully updated living space, youll find luxury vinyl plank flooring, an upgraded staircase, a premium appliance package, an electric fireplace, and a new concrete patio, perfect for enjoying warm summer evenings. The spacious living room flows seamlessly into the open-concept kitchen featuring quartz countertops, stainless steel appliances, and upgraded cabinetry. Upstairs, discover a bright loft space ideal for a home office or play area, along with 3 generous bedrooms. The primary bedroom boasts a large walk-in closet and an updated glass walk-in shower. Dont miss your chance to own this modern end-unit townhouse that combines luxury finishes and an unbeatable location. RSA. (id:61852)
Property Details
| MLS® Number | X12439660 |
| Property Type | Single Family |
| Neigbourhood | Mountview |
| Community Name | Mountview |
| AmenitiesNearBy | Golf Nearby, Hospital, Park, Place Of Worship, Public Transit |
| EquipmentType | Water Heater, Air Conditioner, Furnace |
| ParkingSpaceTotal | 2 |
| RentalEquipmentType | Water Heater, Air Conditioner, Furnace |
| Structure | Patio(s) |
Building
| BathroomTotal | 3 |
| BedroomsAboveGround | 3 |
| BedroomsTotal | 3 |
| Age | 0 To 5 Years |
| Amenities | Fireplace(s) |
| Appliances | Water Heater - Tankless, Water Heater, Dishwasher, Dryer, Garage Door Opener, Stove, Washer, Window Coverings, Refrigerator |
| BasementDevelopment | Unfinished |
| BasementType | Full (unfinished) |
| ConstructionStyleAttachment | Attached |
| CoolingType | Central Air Conditioning |
| ExteriorFinish | Brick, Stone |
| FireplacePresent | Yes |
| FireplaceTotal | 1 |
| FoundationType | Poured Concrete |
| HalfBathTotal | 1 |
| HeatingFuel | Natural Gas |
| HeatingType | Forced Air |
| StoriesTotal | 2 |
| SizeInterior | 1500 - 2000 Sqft |
| Type | Row / Townhouse |
| UtilityWater | Municipal Water |
Parking
| Attached Garage | |
| Garage |
Land
| Acreage | No |
| LandAmenities | Golf Nearby, Hospital, Park, Place Of Worship, Public Transit |
| LandscapeFeatures | Landscaped |
| Sewer | Sanitary Sewer |
| SizeDepth | 65 Ft ,8 In |
| SizeFrontage | 25 Ft ,6 In |
| SizeIrregular | 25.5 X 65.7 Ft |
| SizeTotalText | 25.5 X 65.7 Ft|under 1/2 Acre |
| ZoningDescription | Rt |
Rooms
| Level | Type | Length | Width | Dimensions |
|---|---|---|---|---|
| Second Level | Primary Bedroom | 4.01 m | 4.37 m | 4.01 m x 4.37 m |
| Second Level | Bedroom | Measurements not available | ||
| Second Level | Bedroom | 3.1 m | 3.15 m | 3.1 m x 3.15 m |
| Second Level | Bedroom | 3 m | 3.51 m | 3 m x 3.51 m |
| Second Level | Bathroom | Measurements not available | ||
| Second Level | Loft | 3.3 m | 2.87 m | 3.3 m x 2.87 m |
| Second Level | Laundry Room | Measurements not available | ||
| Main Level | Kitchen | 2.51 m | 5.89 m | 2.51 m x 5.89 m |
| Main Level | Living Room | 3.48 m | 5.79 m | 3.48 m x 5.79 m |
| Main Level | Bathroom | 1.35 m | 0.94 m | 1.35 m x 0.94 m |
https://www.realtor.ca/real-estate/28940565/24-southam-lane-hamilton-mountview-mountview
Interested?
Contact us for more information
Michael Rawson
Salesperson
362 Beaver St
Burlington, Ontario L7R 3G5
