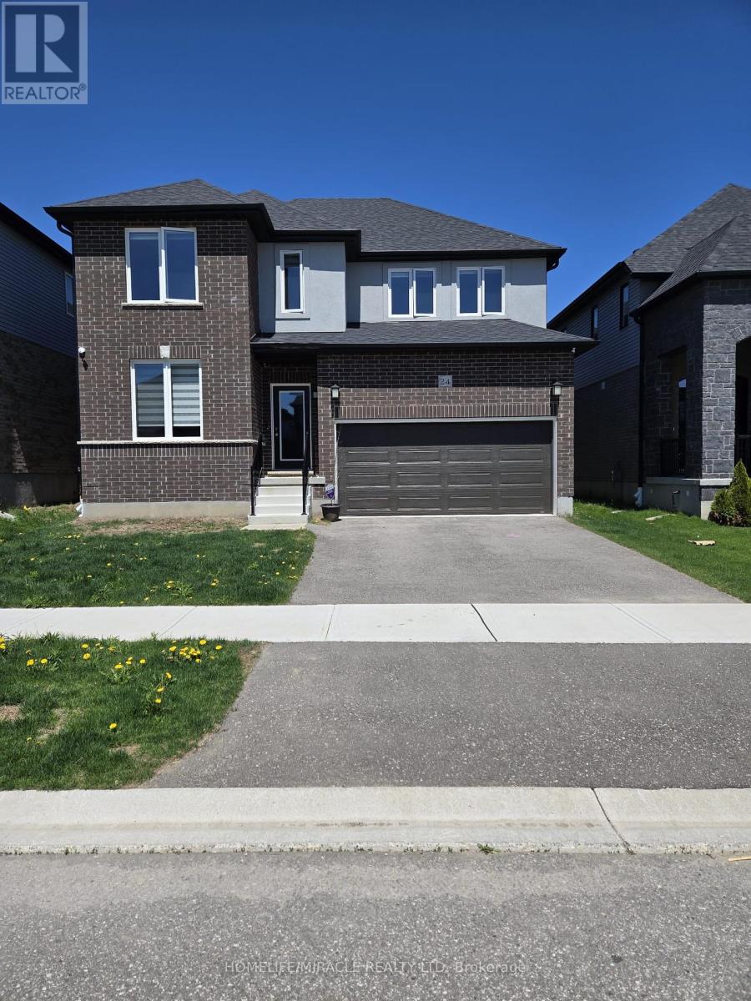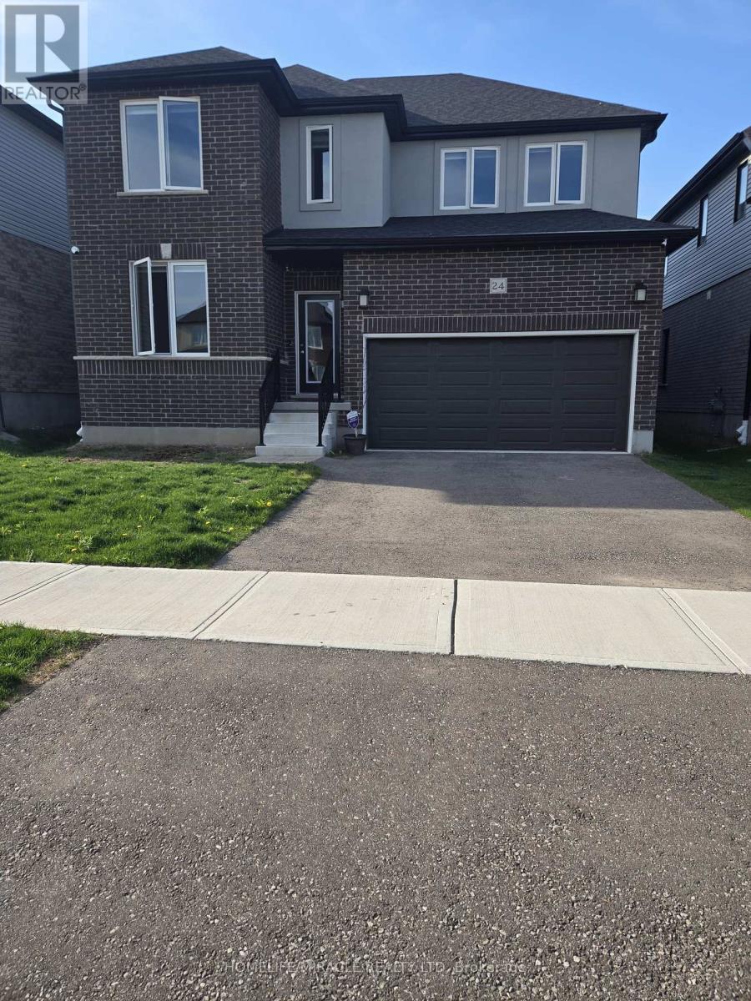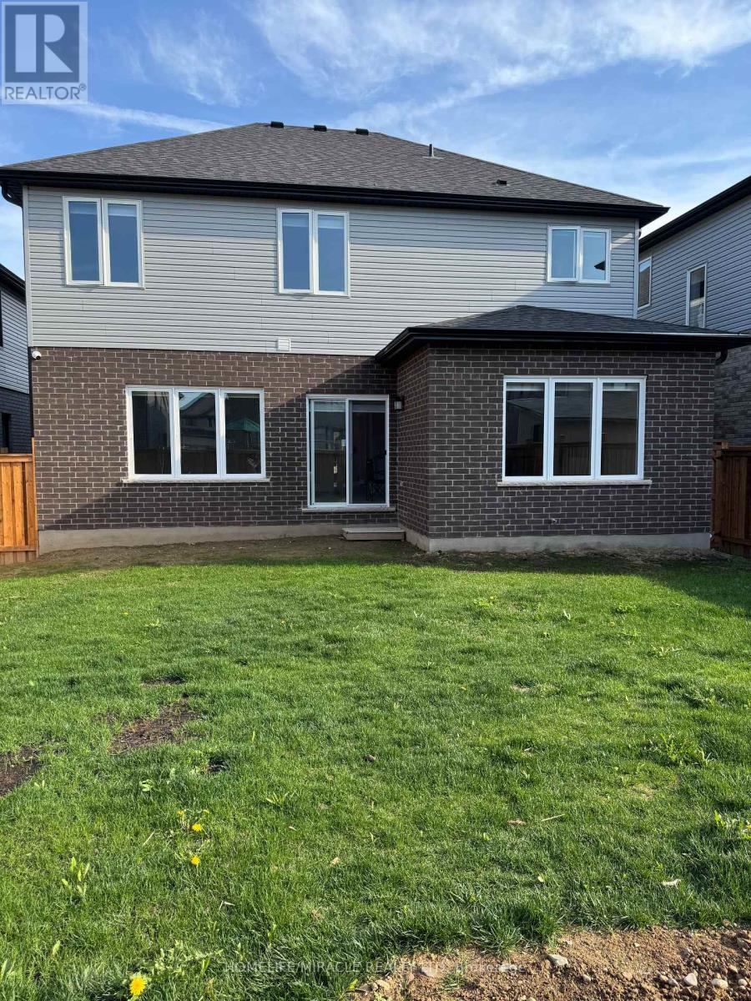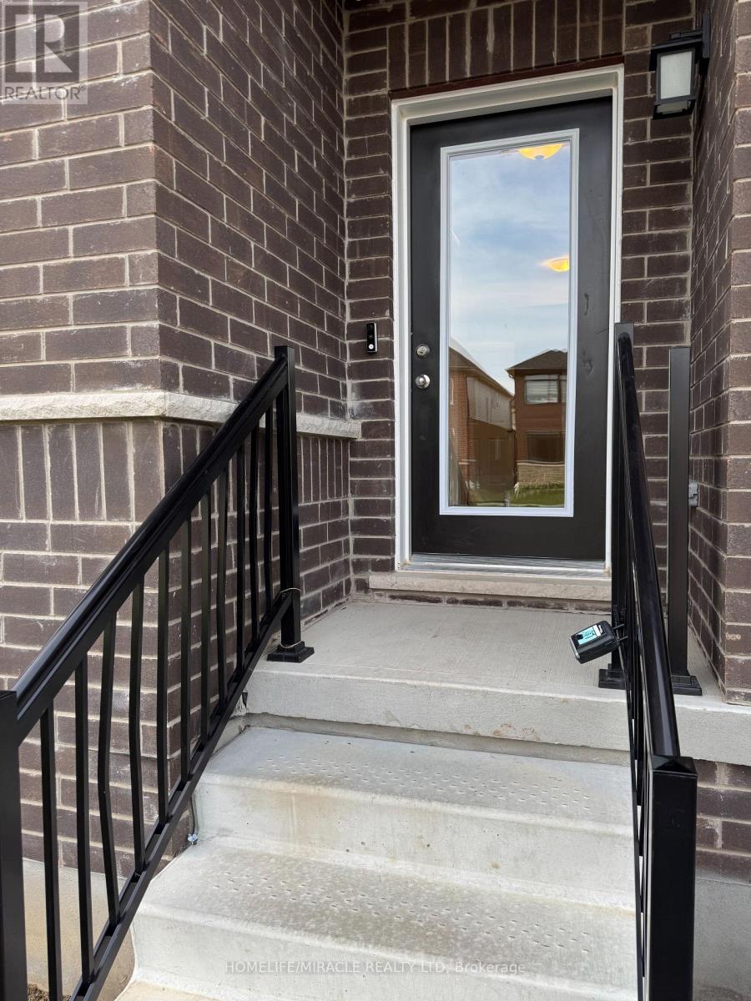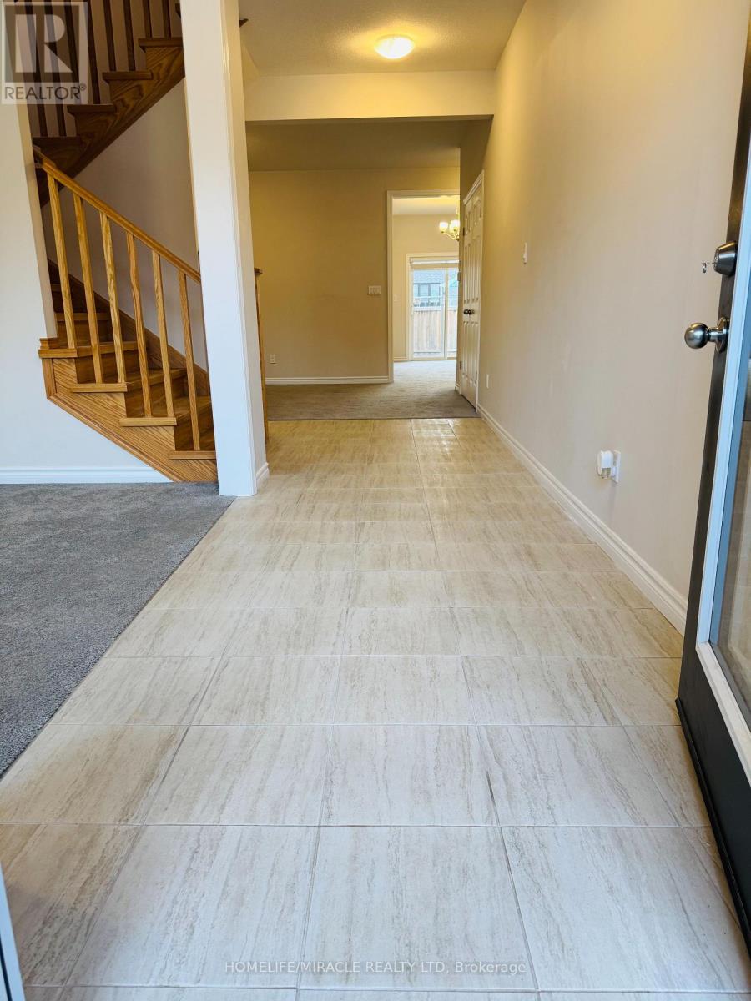24 Sass Crescent Brant, Ontario N3L 0A9
$1,149,000
Gorgeous 4-bedroom + Loft, 3.5 bathrooms executive home in a prime neighborhood of Paris, Ontario. Premium finishes, Spacious floor plan & large oversized windows for natural light throughout the house. This 2-car-garage detached home offers over 3200 sqft of living space above grade, Spacious & high foyer area, 9 ft ceilings on the main floor & the 2nd floor & 8ft high ceiling in the basement. Gorgeous living & family rooms & upscale Chef's kitchen with upgraded white Quartz countertop, and huge Quartz Center Island space with 36 '' upper cabinets. Separate Living, separate dining, and Family room. The second floor offers 4 Spacious bedrooms with large oversized windows and walk-in closets. The master bedroom has a huge walk-in closet, 4pcs washroom, glass showers, a bath soaker tub, and a double sink vanity. Full-size laundry on the second floor for your convenience. A den for a modern home office setup, sitting, or for recreation. Unfinished lower level with high ceiling and separate side entrance and legal Egress window (45'' X 40'') finish by builder provides an option for two separate basements for potential income. An excellent location with fantastic amenities around - Easy access to HWY 403 & steps to Shopping plaza, Day care, Recreation center, School, Parks & much more - A must see property! (id:61852)
Property Details
| MLS® Number | X12139619 |
| Property Type | Single Family |
| Community Name | Paris |
| Features | Sump Pump |
| ParkingSpaceTotal | 6 |
Building
| BathroomTotal | 4 |
| BedroomsAboveGround | 4 |
| BedroomsTotal | 4 |
| Age | 0 To 5 Years |
| Appliances | Dishwasher, Dryer, Stove, Washer, Refrigerator |
| BasementDevelopment | Unfinished |
| BasementType | N/a (unfinished) |
| ConstructionStyleAttachment | Detached |
| CoolingType | Central Air Conditioning |
| ExteriorFinish | Brick |
| FireplacePresent | Yes |
| FoundationType | Block |
| HalfBathTotal | 1 |
| HeatingFuel | Natural Gas |
| HeatingType | Forced Air |
| StoriesTotal | 2 |
| SizeInterior | 3000 - 3500 Sqft |
| Type | House |
| UtilityWater | Municipal Water |
Parking
| Attached Garage | |
| Garage |
Land
| Acreage | No |
| Sewer | Sanitary Sewer |
| SizeDepth | 114 Ft |
| SizeFrontage | 43 Ft |
| SizeIrregular | 43 X 114 Ft |
| SizeTotalText | 43 X 114 Ft |
Rooms
| Level | Type | Length | Width | Dimensions |
|---|---|---|---|---|
| Second Level | Laundry Room | 1.77 m | 2.84 m | 1.77 m x 2.84 m |
| Second Level | Recreational, Games Room | 1.72 m | 2.84 m | 1.72 m x 2.84 m |
| Second Level | Primary Bedroom | 5.48 m | 3.96 m | 5.48 m x 3.96 m |
| Second Level | Bedroom 2 | 3.71 m | 3.16 m | 3.71 m x 3.16 m |
| Second Level | Bedroom 3 | 3.96 m | 3.53 m | 3.96 m x 3.53 m |
| Second Level | Bedroom 4 | 3.93 m | 3.53 m | 3.93 m x 3.53 m |
| Main Level | Living Room | 4.75 m | 3.048 m | 4.75 m x 3.048 m |
| Main Level | Dining Room | 4.88 m | 3.66 m | 4.88 m x 3.66 m |
| Main Level | Great Room | 6.09 m | 4.5 m | 6.09 m x 4.5 m |
| Main Level | Kitchen | 4.17 m | 3.96 m | 4.17 m x 3.96 m |
| Main Level | Eating Area | 4.17 m | 2.74 m | 4.17 m x 2.74 m |
https://www.realtor.ca/real-estate/28293668/24-sass-crescent-brant-paris-paris
Interested?
Contact us for more information
Harpreet Singh
Salesperson
11a-5010 Steeles Ave. West
Toronto, Ontario M9V 5C6
