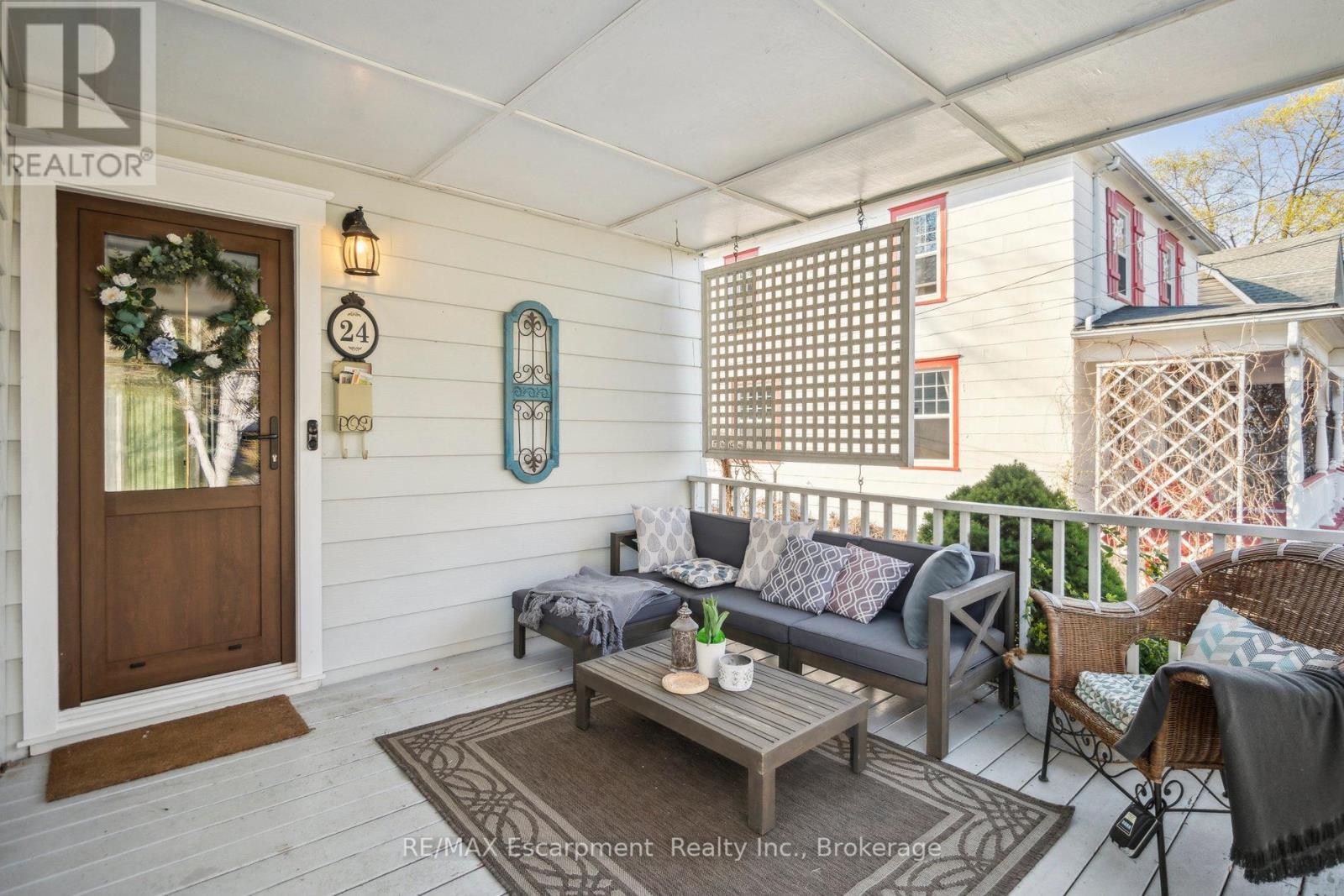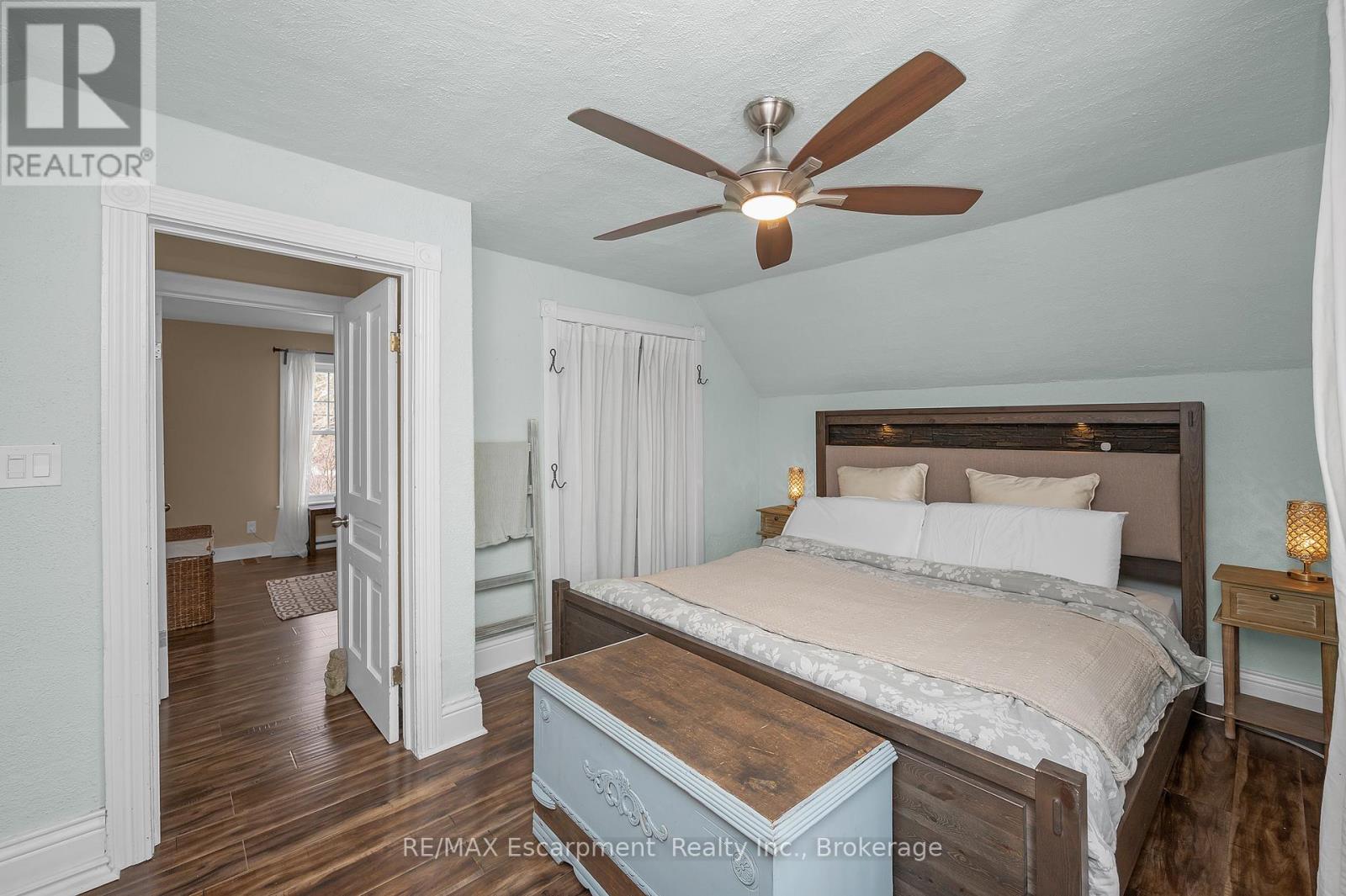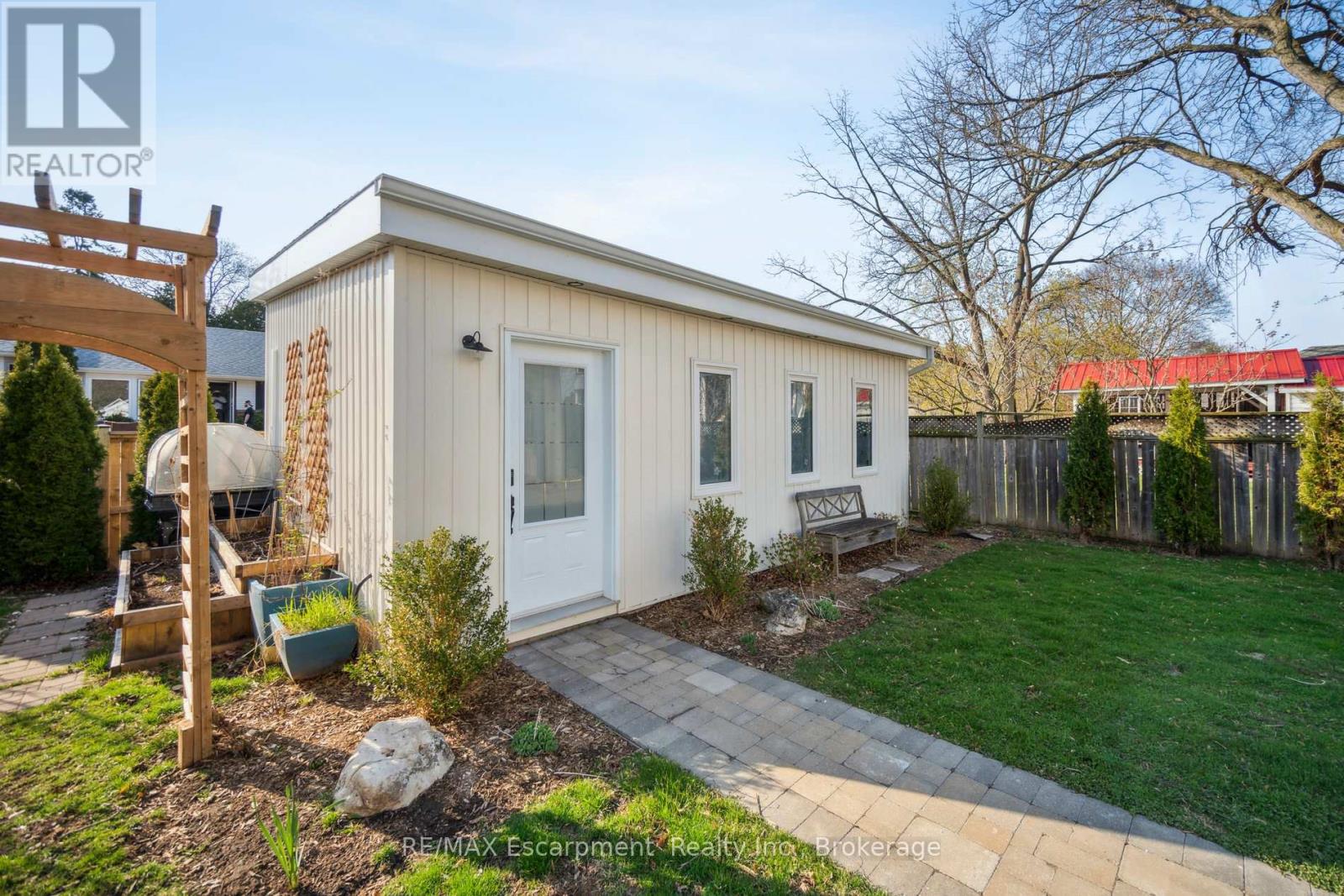24 Robinson Street S Grimsby, Ontario L3M 3C4
$929,000
Renovated Century Home with a Permitted Backyard Suite The ultimate in flexibility and value this properties permitted accessory dwelling unit(ADU) is the showstopper. Whether youre looking for in-law accommodations, a private space for teens or guests, multi-generational living, or aseparate office/studio, this fully permitted suite offers endless potential. Thoughtfully designed and move-in ready, it's a standout feature thatadds incredible function and long-term value. Set on a tree-lined street in the heart of Grimsby, this beautifully renovated 3-bedroom (plus 1Bedroom in ADU) century home offers nearly 1,800 sq. ft. of charm and comfort. Inside, youll find a blend of preserved character and modernupdates, including new windows (2023), furnace and A/C (2023), appliances, fencing, refreshed bathrooms, and more completed between20212024.Enjoy the convenience of being steps to downtown shops, cafes, parks, and schools in one of Grimsbys most walkable and family-friendly neighbourhoods. With easy access to the Bruce Trail, the lakefront, and the QEW, this home truly has it all plus a backyard suite thatchanges everything. (id:61852)
Property Details
| MLS® Number | X12112977 |
| Property Type | Single Family |
| Community Name | 542 - Grimsby East |
| ParkingSpaceTotal | 3 |
| Structure | Workshop |
Building
| BathroomTotal | 3 |
| BedroomsAboveGround | 4 |
| BedroomsTotal | 4 |
| Appliances | All, Dishwasher, Dryer, Stove, Washer, Window Coverings, Refrigerator |
| BasementDevelopment | Unfinished |
| BasementFeatures | Separate Entrance |
| BasementType | N/a (unfinished) |
| ConstructionStyleAttachment | Detached |
| CoolingType | Central Air Conditioning |
| ExteriorFinish | Aluminum Siding |
| FireplacePresent | Yes |
| FoundationType | Block |
| HalfBathTotal | 1 |
| HeatingFuel | Natural Gas |
| HeatingType | Forced Air |
| StoriesTotal | 2 |
| SizeInterior | 1500 - 2000 Sqft |
| Type | House |
| UtilityWater | Municipal Water |
Parking
| Detached Garage | |
| Garage |
Land
| Acreage | No |
| Sewer | Sanitary Sewer |
| SizeDepth | 130 Ft |
| SizeFrontage | 40 Ft |
| SizeIrregular | 40 X 130 Ft |
| SizeTotalText | 40 X 130 Ft |
Rooms
| Level | Type | Length | Width | Dimensions |
|---|---|---|---|---|
| Second Level | Bedroom | 4.68 m | 3.19 m | 4.68 m x 3.19 m |
| Second Level | Bedroom 2 | 3.8 m | 3.18 m | 3.8 m x 3.18 m |
| Second Level | Bedroom 3 | 3.44 m | 2.9 m | 3.44 m x 2.9 m |
| Second Level | Bathroom | 2.48 m | 1.76 m | 2.48 m x 1.76 m |
| Main Level | Kitchen | 3.48 m | 1.36 m | 3.48 m x 1.36 m |
| Main Level | Dining Room | 3 m | 3.62 m | 3 m x 3.62 m |
| Main Level | Laundry Room | 4.26 m | 2.66 m | 4.26 m x 2.66 m |
| Main Level | Bathroom | 1.26 m | 1.36 m | 1.26 m x 1.36 m |
| Main Level | Living Room | 4.64 m | 3.36 m | 4.64 m x 3.36 m |
| Main Level | Bedroom | 1.76 m | 2.15 m | 1.76 m x 2.15 m |
Interested?
Contact us for more information
Lisa Milroy
Broker
502 Brant St - Unit 1b
Burlington, Ontario L7R 2G4
Deanna Mendes
Salesperson
502 Brant St - Unit 1b
Burlington, Ontario L7R 2G4















































