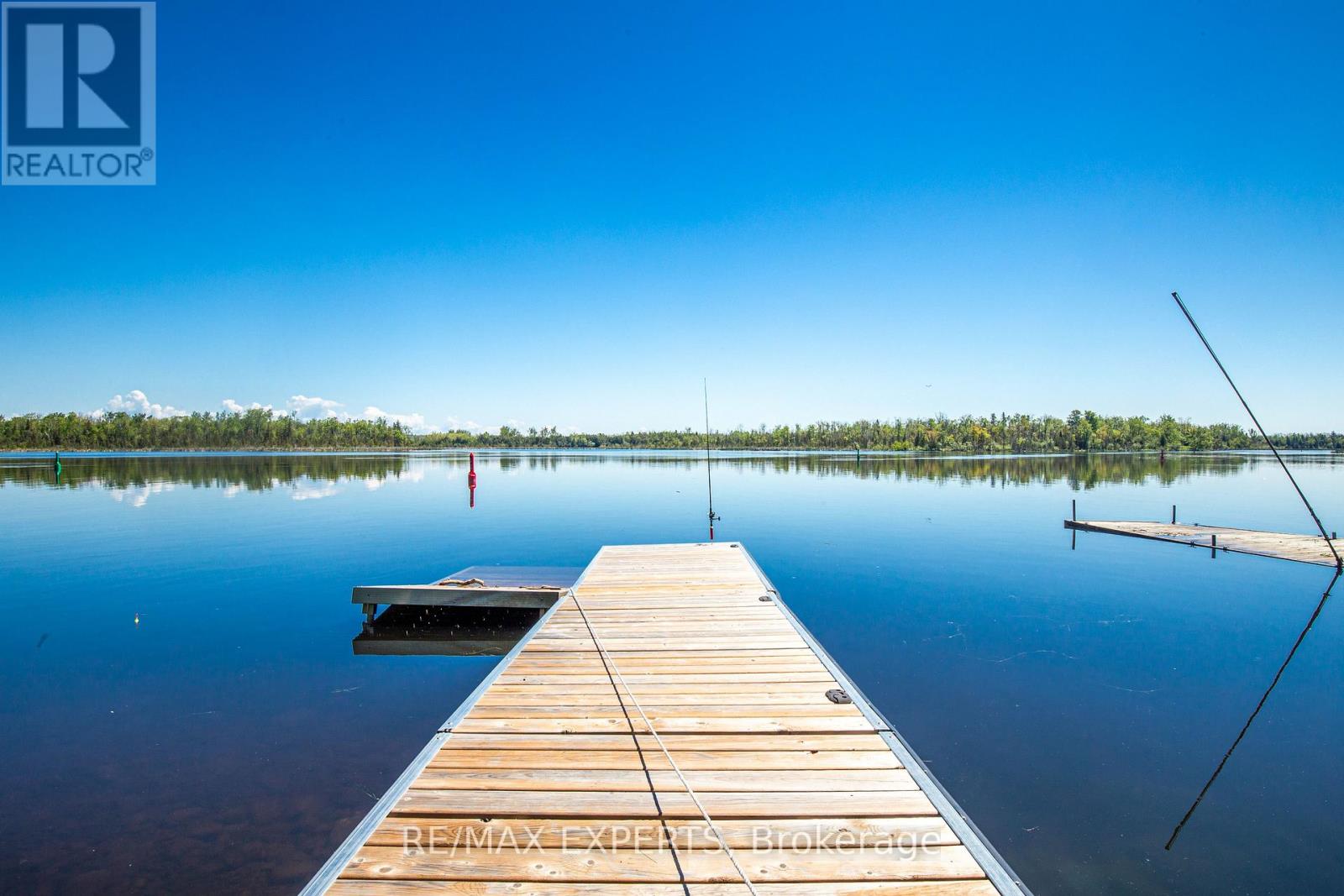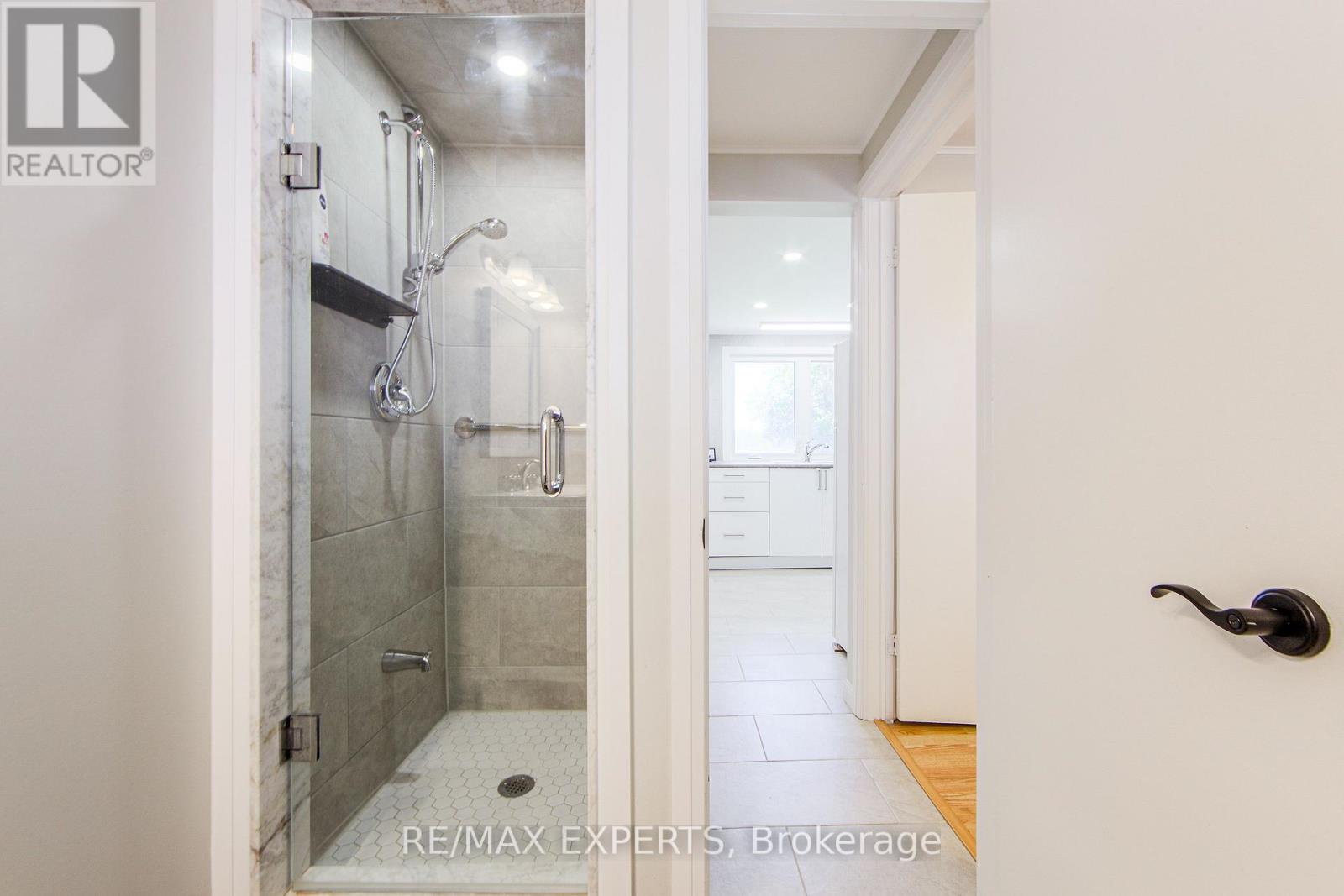24 Riverside Drive Kawartha Lakes, Ontario K9V 0H6
$699,000
Welcome to Year-Round Waterfront Living & Tranquility! Fully Renovated (2022) All-Season Waterfront Bungalow On The Trent Waterway System (Sturgeon Lake) . Recently Added/Newly Built Features: Septic System, Well W/Water Treatment System, Freestanding Sauna, Insulation and Stucco All Around, Electrical Panel, Roof, Kitchen W/B/I Appliances, All Windows and Doors, Bathroom W/Glass Shower, Winterized Sunroom W/Sliding Doors, Laminate Throughout, Pot Lights Galore, and Much More! 5 Min Drive To Downtown Lindsay And Shopping. 5 Min Walk To Victoria Rail Trail, Used Year-Round For Hiking, Horseback Riding, Cycling, Snowshoeing, Cross-Country Skiing, Snowmobiling And ATV. Ride Your ATV From Your Cottage To The Trail Or Enjoy Great Fishing Directly From Your Recently Updated Dock! All Trees Inside Lot Line. 5' Depth At The End Of The Dock That is Perfect For Your Boat and Fishing. Don't Miss! (id:61852)
Property Details
| MLS® Number | X12175758 |
| Property Type | Single Family |
| Community Name | Ops |
| AmenitiesNearBy | Beach |
| CommunityFeatures | Fishing, School Bus |
| Easement | Unknown |
| Features | Cul-de-sac, Wooded Area, Waterway, Flat Site, Lighting, Carpet Free, Sauna |
| ParkingSpaceTotal | 6 |
| Structure | Porch, Barn, Shed, Workshop, Dock |
| ViewType | View, Lake View, Direct Water View |
| WaterFrontType | Waterfront |
Building
| BathroomTotal | 1 |
| BedroomsAboveGround | 3 |
| BedroomsTotal | 3 |
| Amenities | Fireplace(s) |
| Appliances | Barbeque, Water Heater, Water Purifier, Water Treatment, Sauna, Alarm System, Stove, Refrigerator |
| ArchitecturalStyle | Bungalow |
| ConstructionStatus | Insulation Upgraded |
| ConstructionStyleAttachment | Detached |
| CoolingType | Wall Unit |
| ExteriorFinish | Stucco |
| FireProtection | Security System |
| FireplacePresent | Yes |
| FlooringType | Laminate |
| FoundationType | Unknown |
| HeatingType | Forced Air |
| StoriesTotal | 1 |
| SizeInterior | 700 - 1100 Sqft |
| Type | House |
| UtilityWater | Drilled Well |
Parking
| No Garage |
Land
| AccessType | Private Docking, Year-round Access |
| Acreage | No |
| LandAmenities | Beach |
| Sewer | Septic System |
| SizeDepth | 175 Ft |
| SizeFrontage | 111 Ft |
| SizeIrregular | 111 X 175 Ft |
| SizeTotalText | 111 X 175 Ft|under 1/2 Acre |
Rooms
| Level | Type | Length | Width | Dimensions |
|---|---|---|---|---|
| Main Level | Living Room | 3.7 m | 3 m | 3.7 m x 3 m |
| Main Level | Kitchen | 5.4 m | 3 m | 5.4 m x 3 m |
| Main Level | Primary Bedroom | 6.1 m | 3 m | 6.1 m x 3 m |
| Main Level | Bedroom 2 | 3 m | 3 m | 3 m x 3 m |
| Main Level | Bedroom 3 | 3 m | 2.1 m | 3 m x 2.1 m |
| Main Level | Sunroom | 3 m | 2.3 m | 3 m x 2.3 m |
Utilities
| Cable | Available |
| Electricity | Installed |
| Telephone | Connected |
https://www.realtor.ca/real-estate/28372208/24-riverside-drive-kawartha-lakes-ops-ops
Interested?
Contact us for more information
Alina Spektor
Salesperson
277 Cityview Blvd Unit 16
Vaughan, Ontario L4H 5A4
Nunzio Piccinni
Salesperson
277 Cityview Blvd Unit 16
Vaughan, Ontario L4H 5A4








































