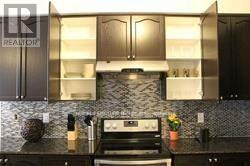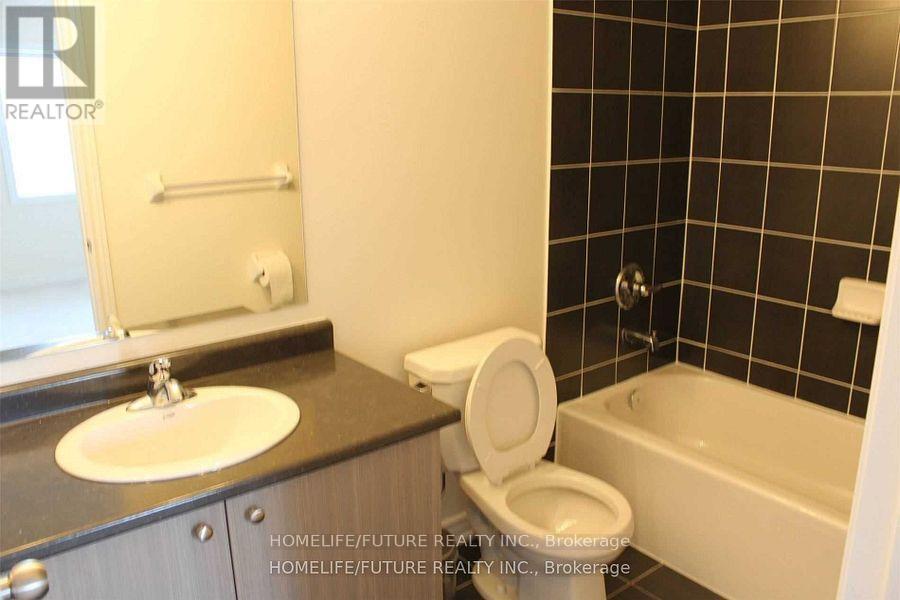24 Riding Mountain Drive Richmond Hill, Ontario L4E 0X9
$4,350 Monthly
Gorgeous 4 Bedroom,4 Washroom Detached In Jefferson Community, Located in Richmond Hills Jeffeson Forest, Lots Of Upgrades. Hardwood Flooring Throughout Main Floor,9 Ceiling, Tale Cabinets, Oak Stairs . Granite Counter Top Huge Family Room With Fireplace ,5Pc En Suite In Master Bedroom With Walk In Closet And 2nd Floor Laundry And More! (id:61852)
Property Details
| MLS® Number | N12139442 |
| Property Type | Single Family |
| Neigbourhood | Jefferson |
| Community Name | Jefferson |
| Features | In Suite Laundry |
| ParkingSpaceTotal | 6 |
Building
| BathroomTotal | 4 |
| BedroomsAboveGround | 4 |
| BedroomsTotal | 4 |
| Appliances | Dishwasher, Dryer, Stove, Washer, Refrigerator |
| BasementFeatures | Separate Entrance |
| BasementType | Full |
| ConstructionStyleAttachment | Detached |
| CoolingType | Central Air Conditioning |
| ExteriorFinish | Brick, Stone |
| FireplacePresent | Yes |
| FlooringType | Hardwood, Ceramic, Carpeted |
| FoundationType | Concrete |
| HalfBathTotal | 1 |
| HeatingFuel | Natural Gas |
| HeatingType | Forced Air |
| StoriesTotal | 2 |
| SizeInterior | 2000 - 2500 Sqft |
| Type | House |
| UtilityWater | Municipal Water |
Parking
| Attached Garage | |
| Garage |
Land
| Acreage | No |
| Sewer | Sanitary Sewer |
Rooms
| Level | Type | Length | Width | Dimensions |
|---|---|---|---|---|
| Second Level | Primary Bedroom | 4.6 m | 4.32 m | 4.6 m x 4.32 m |
| Second Level | Bedroom 2 | 3.96 m | 3.68 m | 3.96 m x 3.68 m |
| Second Level | Bedroom 3 | 3.99 m | 3.35 m | 3.99 m x 3.35 m |
| Second Level | Bedroom 4 | 4.26 m | 3.65 m | 4.26 m x 3.65 m |
| Second Level | Laundry Room | 2.74 m | 2.8 m | 2.74 m x 2.8 m |
| Main Level | Living Room | 6.18 m | 3.41 m | 6.18 m x 3.41 m |
| Main Level | Dining Room | 3.41 m | 6.79 m | 3.41 m x 6.79 m |
| Main Level | Family Room | 4.51 m | 4.2 m | 4.51 m x 4.2 m |
| Main Level | Kitchen | 3.87 m | 3.35 m | 3.87 m x 3.35 m |
| Main Level | Eating Area | 3.35 m | 2.37 m | 3.35 m x 2.37 m |
Interested?
Contact us for more information
Joy Selvanayagam
Broker
7 Eastvale Drive Unit 205
Markham, Ontario L3S 4N8
Sivakumar Shanmuganathan
Broker
7 Eastvale Drive Unit 205
Markham, Ontario L3S 4N8







