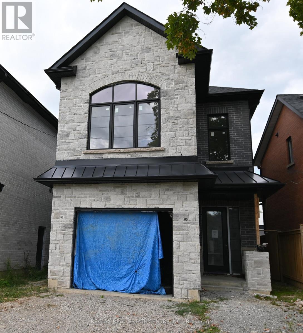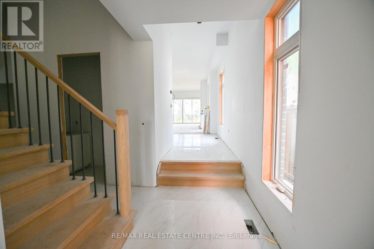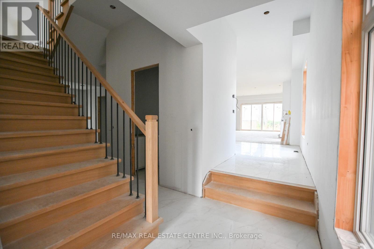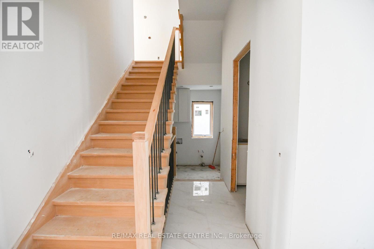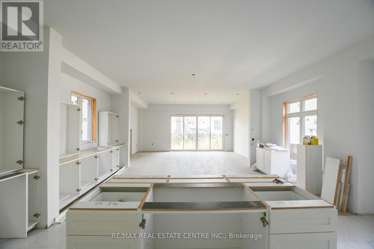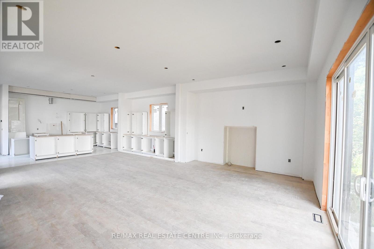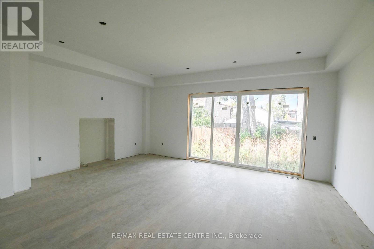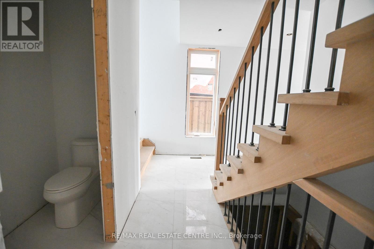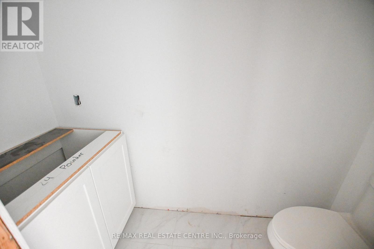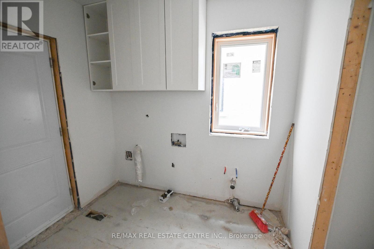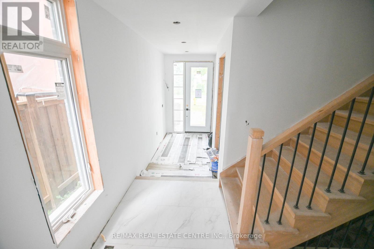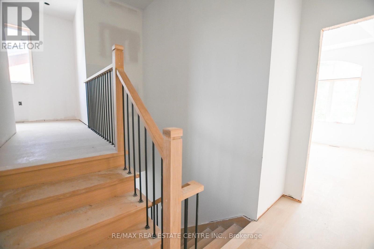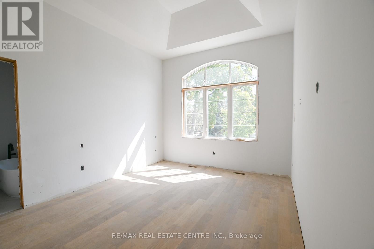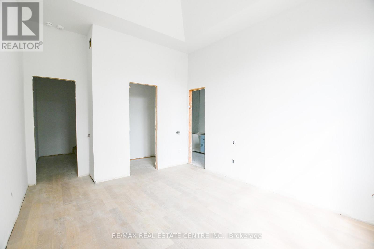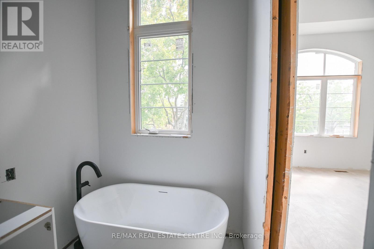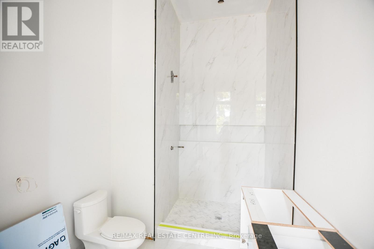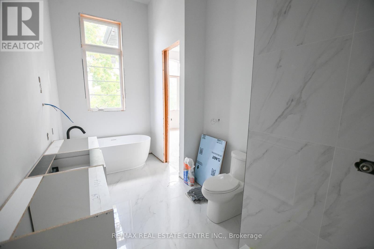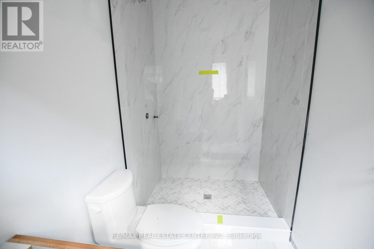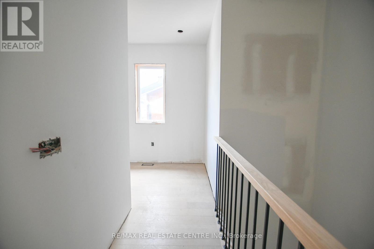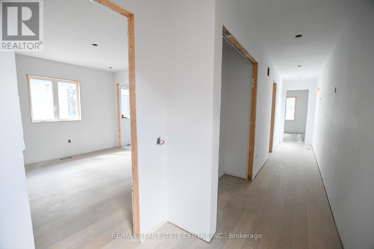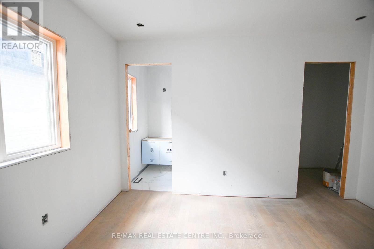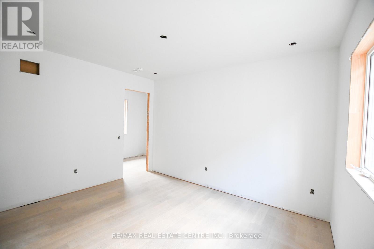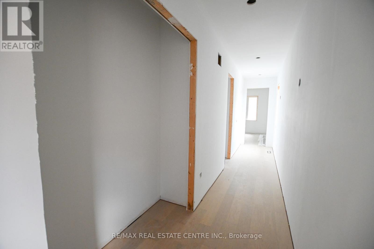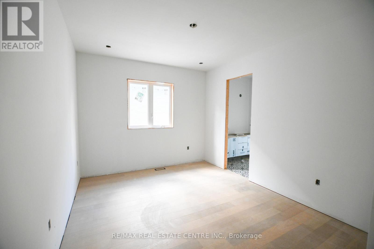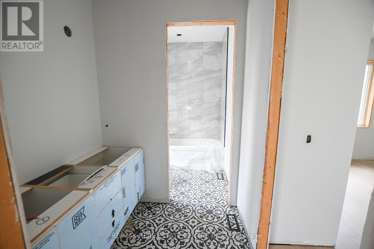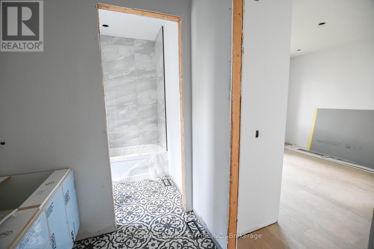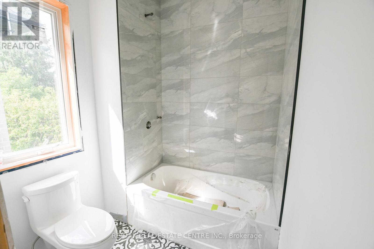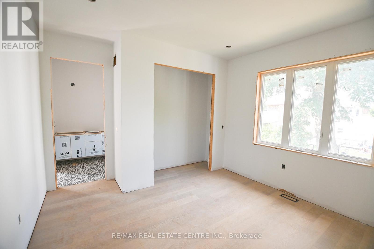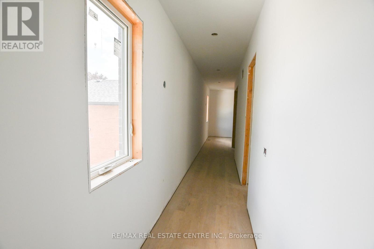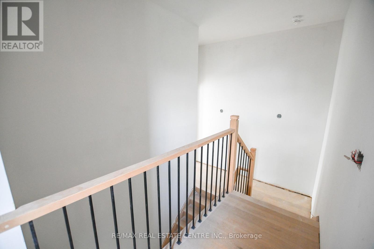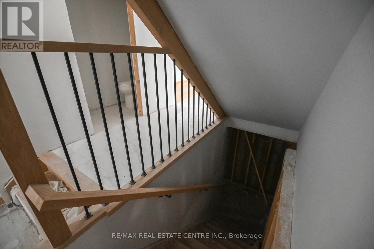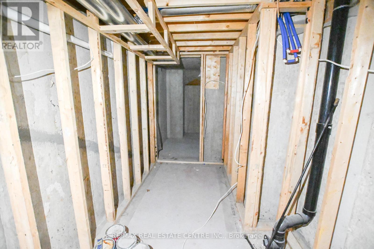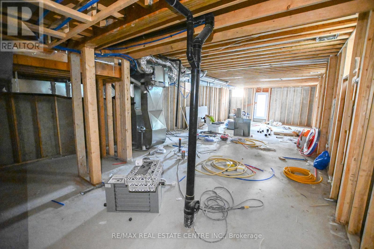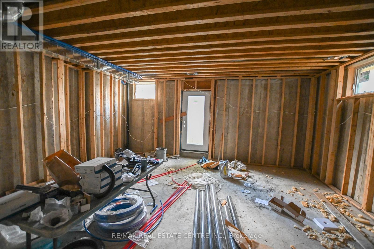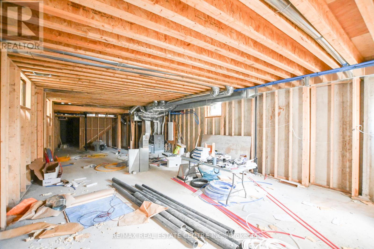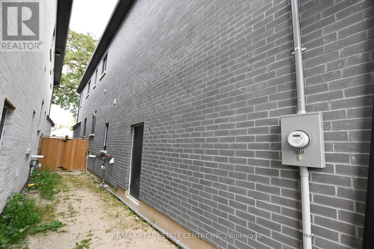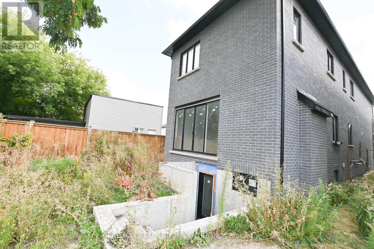24 Rainbow Drive Vaughan, Ontario L4L 2K2
$1,149,500
Location! Location! Location! Bright shiny and modern in prestigious Woodbridge and most importantly affordable! This 4 bedroom and 4 bathroom is brand new and the occupancy permit is attached. There are a few finishing touches required but its ready to go. Soaring ceilings, incredible bathrooms, bright and airy all the way through with open plan living across the multiple levels; ideal for large families who like to entertain. A walk up from the basement from the ample back yard gives the opportunity for an income apartment or an in law suite. Ideally Located in in the Centre of Woodbridge with easy access to major highways, public transit, great schools, airport, shopping, churches, and all your amenities. Sleek, Convenient and Affordable so don't miss out on this one! **Taxes will be re assessed ** (id:61852)
Property Details
| MLS® Number | N12527568 |
| Property Type | Single Family |
| Community Name | West Woodbridge |
| AmenitiesNearBy | Hospital, Place Of Worship, Schools |
| CommunityFeatures | Community Centre |
| Features | Conservation/green Belt, Carpet Free |
| ParkingSpaceTotal | 3 |
Building
| BathroomTotal | 4 |
| BedroomsAboveGround | 4 |
| BedroomsTotal | 4 |
| Age | New Building |
| BasementFeatures | Walk-up |
| BasementType | N/a |
| ConstructionStyleAttachment | Detached |
| CoolingType | Central Air Conditioning |
| ExteriorFinish | Brick, Stone |
| FireplacePresent | Yes |
| FlooringType | Ceramic |
| FoundationType | Concrete |
| HalfBathTotal | 1 |
| HeatingFuel | Natural Gas |
| HeatingType | Forced Air |
| StoriesTotal | 2 |
| SizeInterior | 2500 - 3000 Sqft |
| Type | House |
| UtilityWater | Municipal Water |
Parking
| Garage |
Land
| Acreage | No |
| LandAmenities | Hospital, Place Of Worship, Schools |
| Sewer | Sanitary Sewer |
| SizeDepth | 129 Ft |
| SizeFrontage | 30 Ft ,1 In |
| SizeIrregular | 30.1 X 129 Ft |
| SizeTotalText | 30.1 X 129 Ft |
Rooms
| Level | Type | Length | Width | Dimensions |
|---|---|---|---|---|
| Second Level | Primary Bedroom | 4.78 m | 4.06 m | 4.78 m x 4.06 m |
| Second Level | Bedroom 2 | 3.45 m | 3.66 m | 3.45 m x 3.66 m |
| Second Level | Bedroom 3 | 4.06 m | 3.3 m | 4.06 m x 3.3 m |
| Second Level | Bedroom 4 | 4.17 m | 3.35 m | 4.17 m x 3.35 m |
| Basement | Recreational, Games Room | 12 m | 7 m | 12 m x 7 m |
| Main Level | Kitchen | 4.42 m | 3.2 m | 4.42 m x 3.2 m |
| Main Level | Dining Room | 6.1 m | 3.66 m | 6.1 m x 3.66 m |
| Main Level | Great Room | 6.1 m | 4.27 m | 6.1 m x 4.27 m |
| Main Level | Laundry Room | 1.65 m | 1.65 m | 1.65 m x 1.65 m |
https://www.realtor.ca/real-estate/29086122/24-rainbow-drive-vaughan-west-woodbridge-west-woodbridge
Interested?
Contact us for more information
Ruth Armstrong
Salesperson
115 First Street
Orangeville, Ontario L9W 3J8
Tiffany Armstrong
Salesperson
115 First Street
Orangeville, Ontario L9W 3J8
