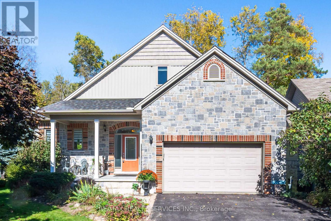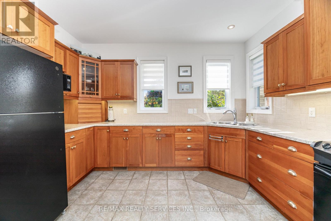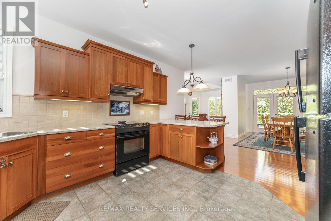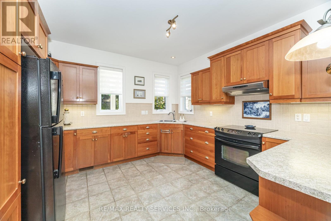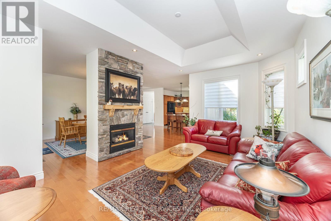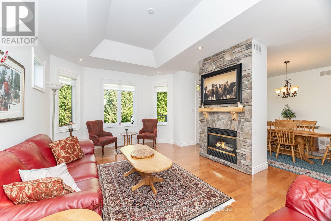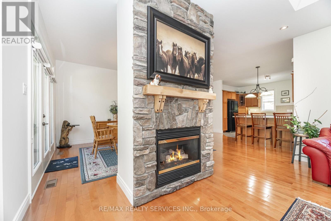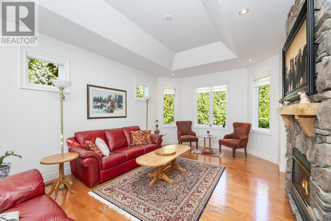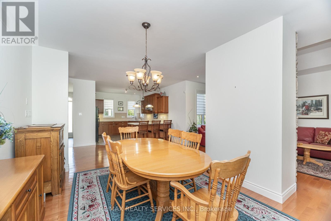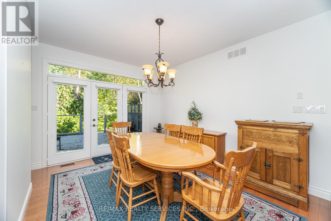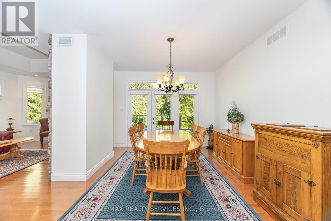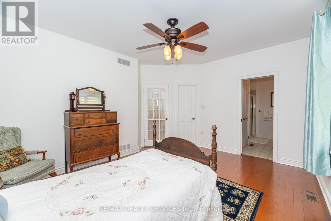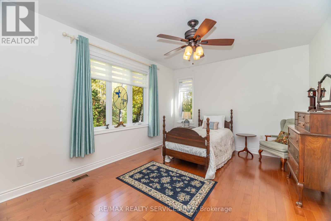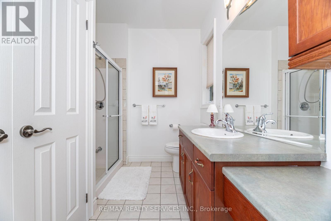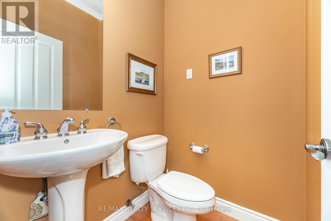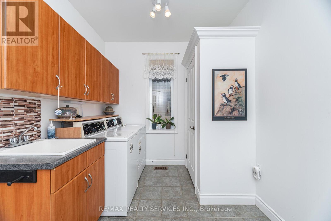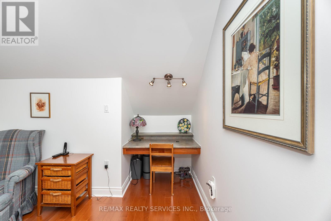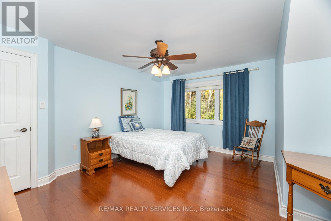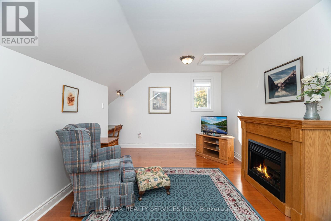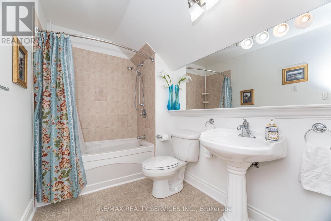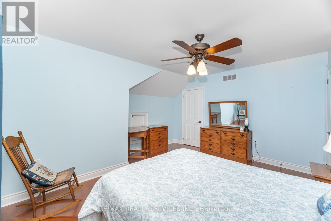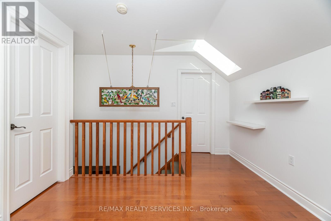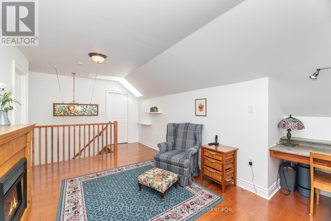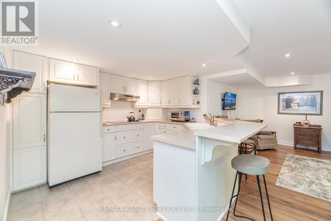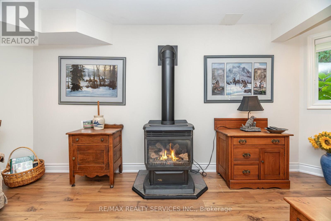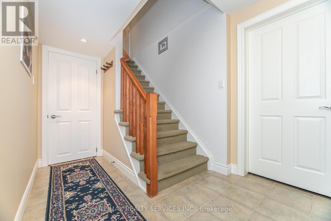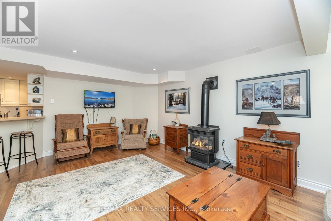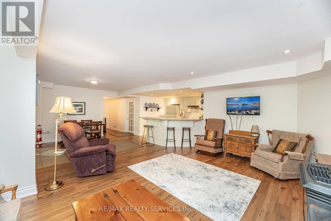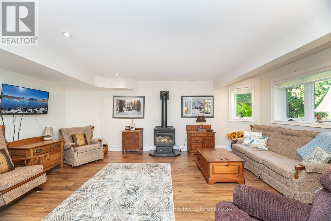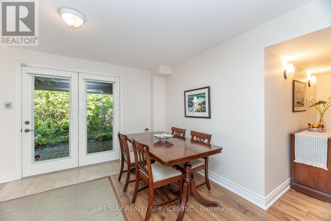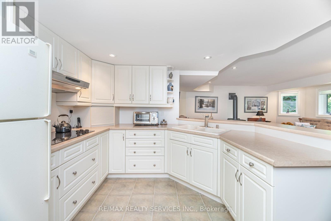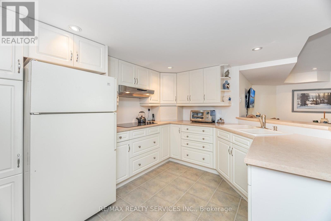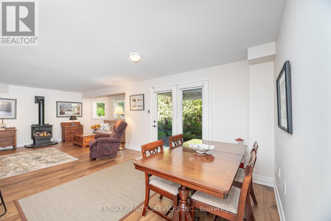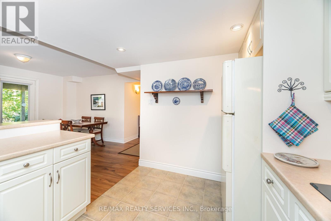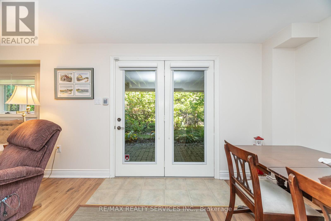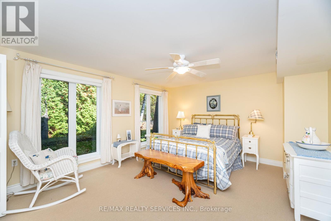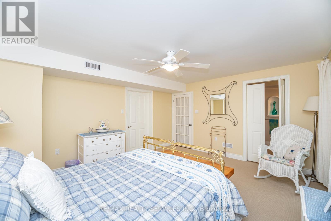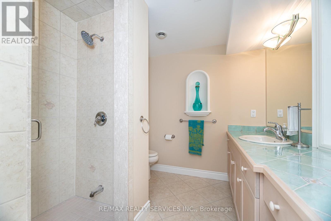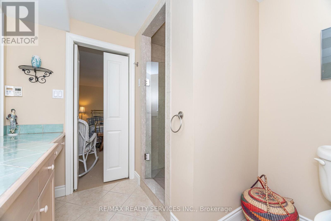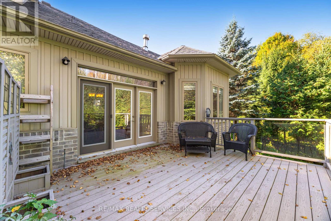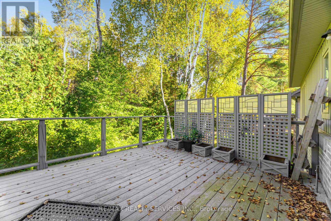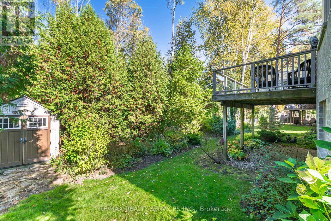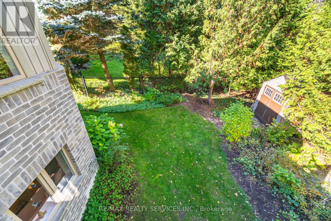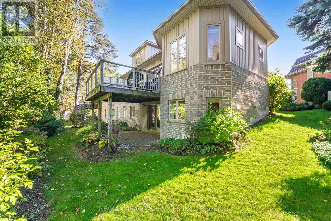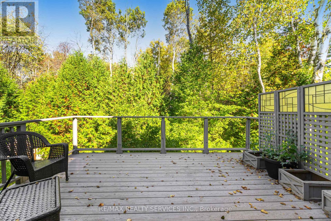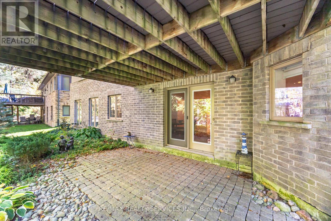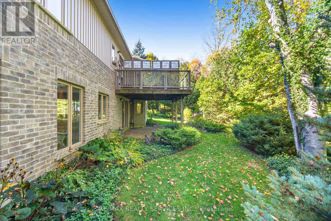24 Putney Road Caledon, Ontario L7C 1R4
$1,225,000
Welcome to this beautifully designed Bungaloft tucked away at the end of a quiet Court and backing onto environmentally protected land. Boasting almost 3000 sq ft of living space (1856 on the main and upper floors and 1108 on the lower level). This home is perfect for multigenerational living, with up to three distinct spaces-each with their own bedroom, full bathroom, and living area. The main and lower level also offer their own kitchen and dining room as an added bonus. The main level features a spacious living room with hardwood floors, pot lights and a cozy gas fireplace overlooking the serene, treed backyard. Elegant dining room with a wall of windows and a walkout to a private deck, perfect for dining among the trees. Bright and functional kitchen with a breakfast bar, pot lights, generous counter space and abundant cupboard space. Main floor primary suite with a walk in closet and private 3 piece ensuite. Convenient 2 piece powder room and main floor laundry with access to the garage and lower level. Custom window coverings throughout. The upper loft level: large bedroom, comfortable family room/den with skylight, 4-piece bathroom-ideal for teens, guests, or a private retreat. Lower Walkout Level: Fully finished with a spacious living and dining area, second gas fireplace and a full kitchen featuring a cooktop, fridge, double sink, and pot lights. Large bedroom with above grade nearly floor to ceiling windows, huge walk in closet and a private 3-piece ensuite. Direct walkout to the beautifully landscaped backyard, featuring perennial gardens. This rare property offers the best of all worlds: the comfort and convivence of suburban living, an opportunity to share your space with extended family and the tranquility of nature just steps away. Down the street is access to the Biosphere Trail/Simmons Nature Reserve. The reserve is about 52 acres and features a 3K circular trail. (id:61852)
Open House
This property has open houses!
2:00 pm
Ends at:4:00 pm
Property Details
| MLS® Number | W12468820 |
| Property Type | Single Family |
| Community Name | Caledon East |
| EquipmentType | Water Heater |
| Features | Backs On Greenbelt, Guest Suite |
| ParkingSpaceTotal | 4 |
| RentalEquipmentType | Water Heater |
Building
| BathroomTotal | 4 |
| BedroomsAboveGround | 2 |
| BedroomsBelowGround | 1 |
| BedroomsTotal | 3 |
| Amenities | Fireplace(s) |
| Appliances | Water Softener |
| BasementDevelopment | Finished |
| BasementFeatures | Separate Entrance, Walk Out |
| BasementType | N/a (finished) |
| ConstructionStyleAttachment | Detached |
| CoolingType | Central Air Conditioning |
| ExteriorFinish | Brick, Vinyl Siding |
| FireplacePresent | Yes |
| FireplaceTotal | 2 |
| FlooringType | Ceramic |
| FoundationType | Poured Concrete |
| HalfBathTotal | 1 |
| HeatingFuel | Natural Gas |
| HeatingType | Forced Air |
| StoriesTotal | 2 |
| SizeInterior | 1500 - 2000 Sqft |
| Type | House |
| UtilityWater | Municipal Water |
Parking
| Attached Garage | |
| Garage |
Land
| Acreage | No |
| Sewer | Sanitary Sewer |
| SizeDepth | 97 Ft ,1 In |
| SizeFrontage | 32 Ft ,1 In |
| SizeIrregular | 32.1 X 97.1 Ft ; North Side 121.62 F Back 93.55 F |
| SizeTotalText | 32.1 X 97.1 Ft ; North Side 121.62 F Back 93.55 F |
Rooms
| Level | Type | Length | Width | Dimensions |
|---|---|---|---|---|
| Second Level | Bedroom 2 | 4.5 m | 4.11 m | 4.5 m x 4.11 m |
| Second Level | Family Room | 4.6 m | 3.25 m | 4.6 m x 3.25 m |
| Lower Level | Living Room | 5.82 m | 3.73 m | 5.82 m x 3.73 m |
| Lower Level | Dining Room | 3.84 m | 2.41 m | 3.84 m x 2.41 m |
| Lower Level | Kitchen | 3.48 m | 2.36 m | 3.48 m x 2.36 m |
| Lower Level | Bedroom | 4.52 m | 3.94 m | 4.52 m x 3.94 m |
| Main Level | Living Room | 5.82 m | 3.73 m | 5.82 m x 3.73 m |
| Main Level | Laundry Room | 3.76 m | 2.46 m | 3.76 m x 2.46 m |
| Main Level | Dining Room | 3.99 m | 3.3 m | 3.99 m x 3.3 m |
| Main Level | Kitchen | 3.84 m | 2.82 m | 3.84 m x 2.82 m |
| Main Level | Primary Bedroom | 4.65 m | 3.68 m | 4.65 m x 3.68 m |
https://www.realtor.ca/real-estate/29003492/24-putney-road-caledon-caledon-east-caledon-east
Interested?
Contact us for more information
Kimberly Campbell
Salesperson
295 Queen Street East
Brampton, Ontario L6W 3R1
