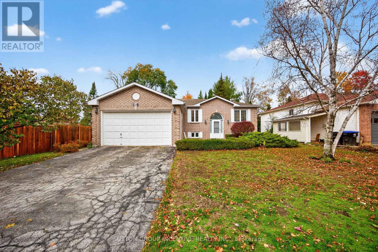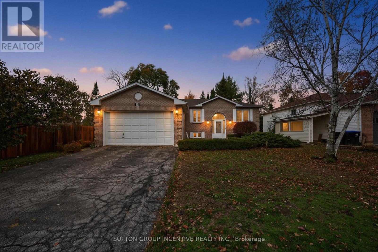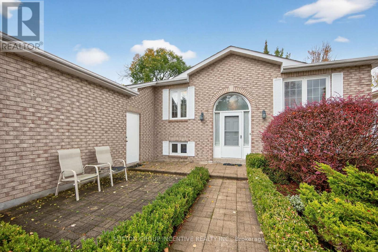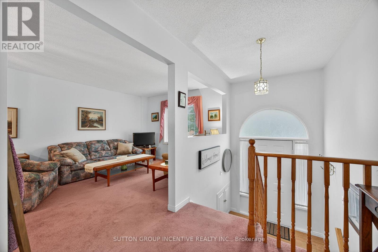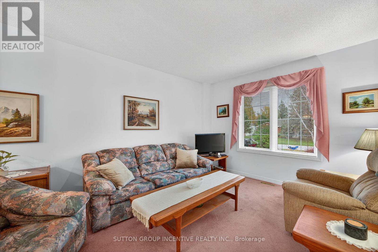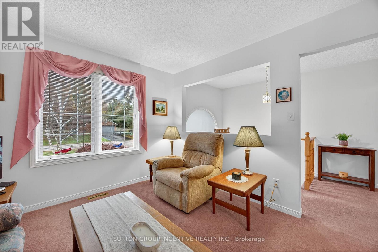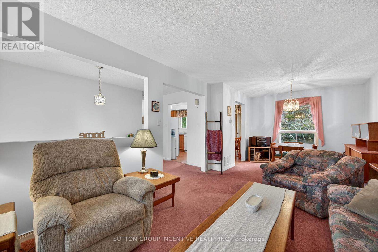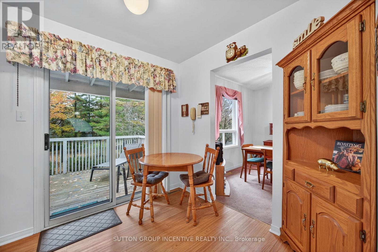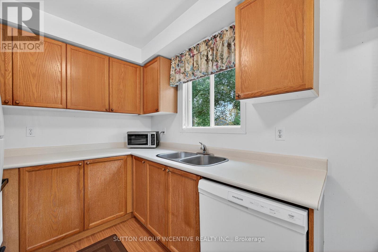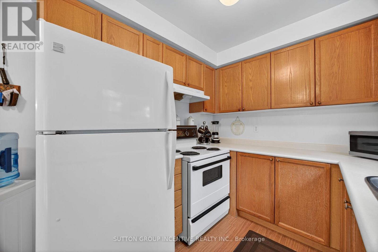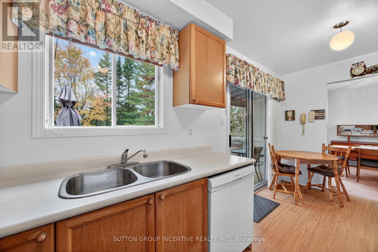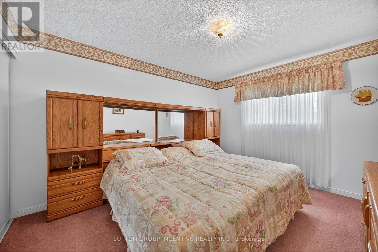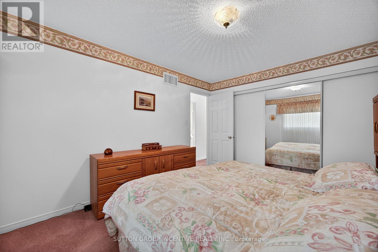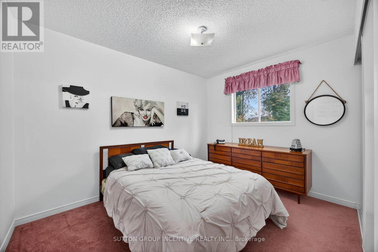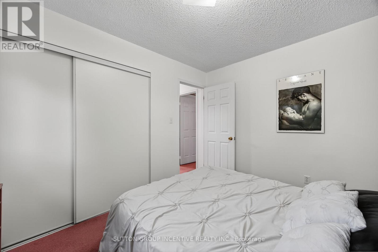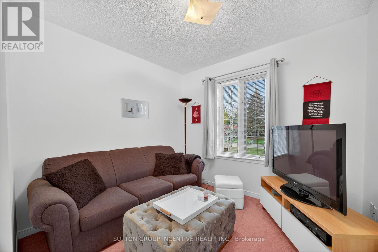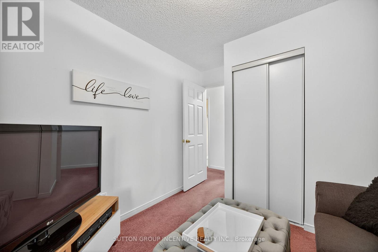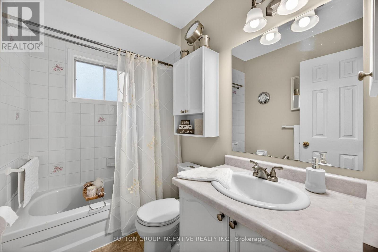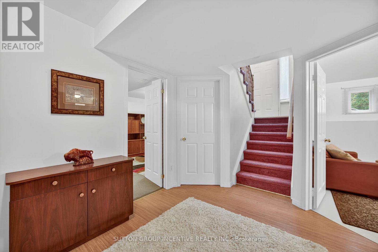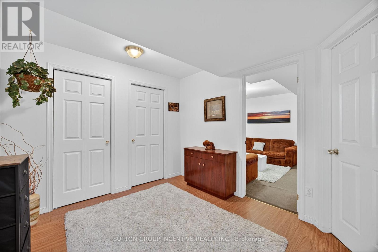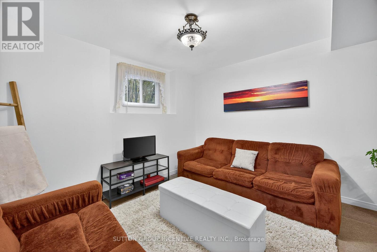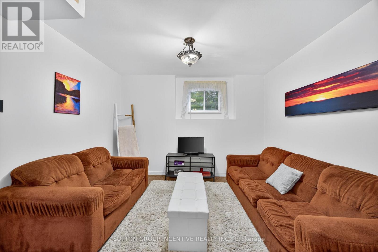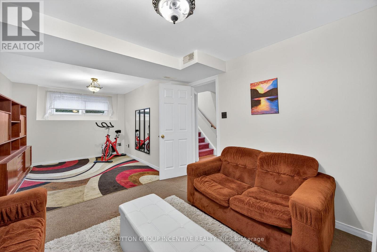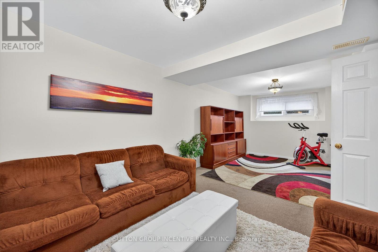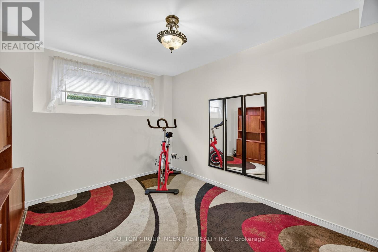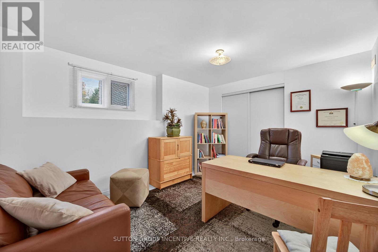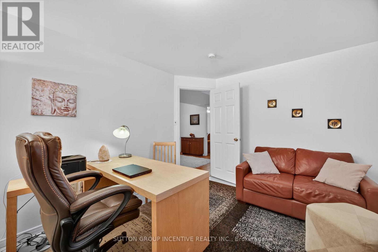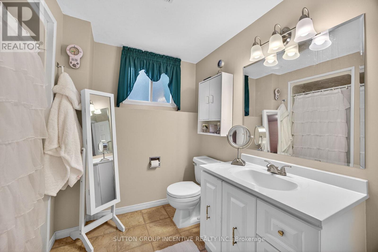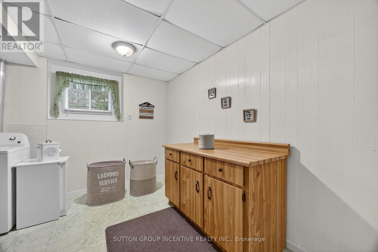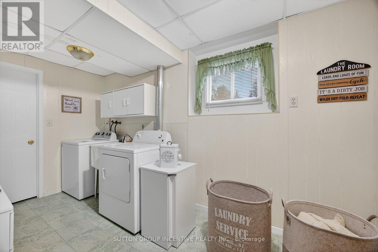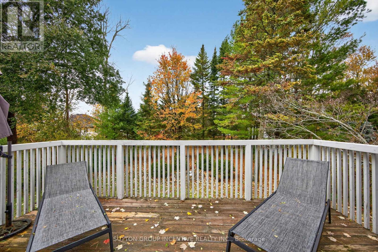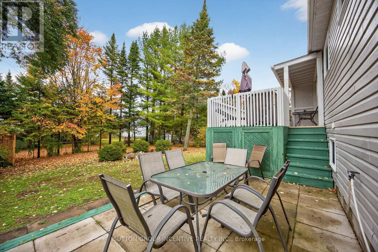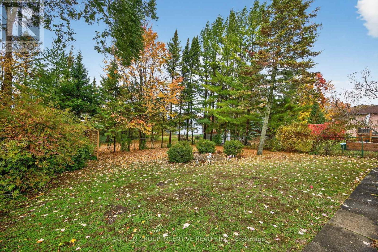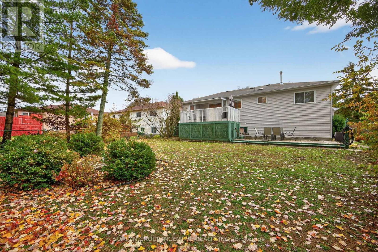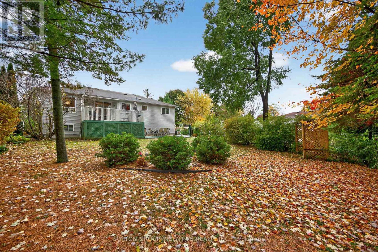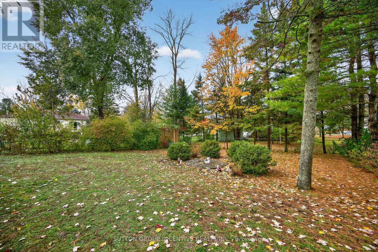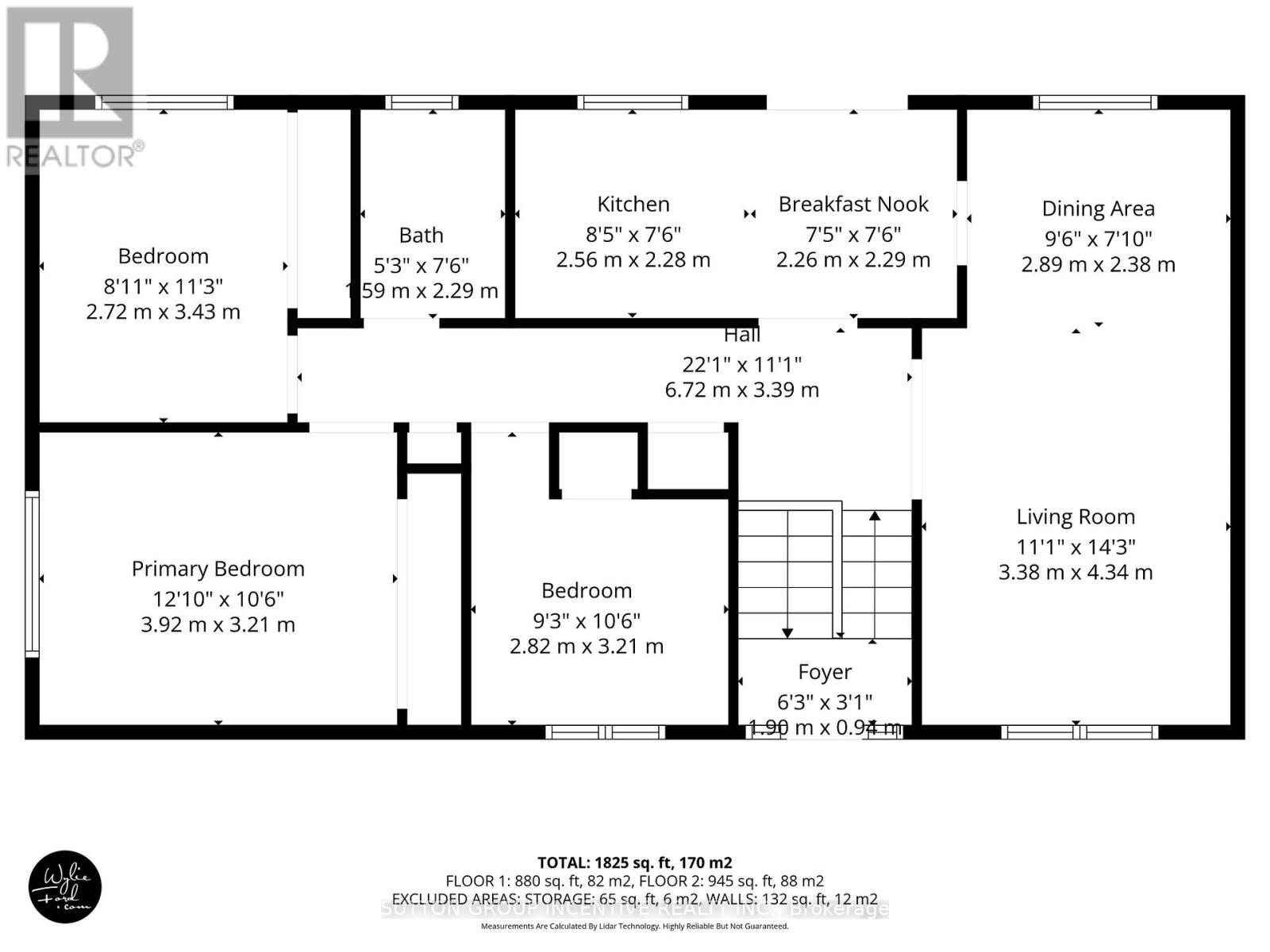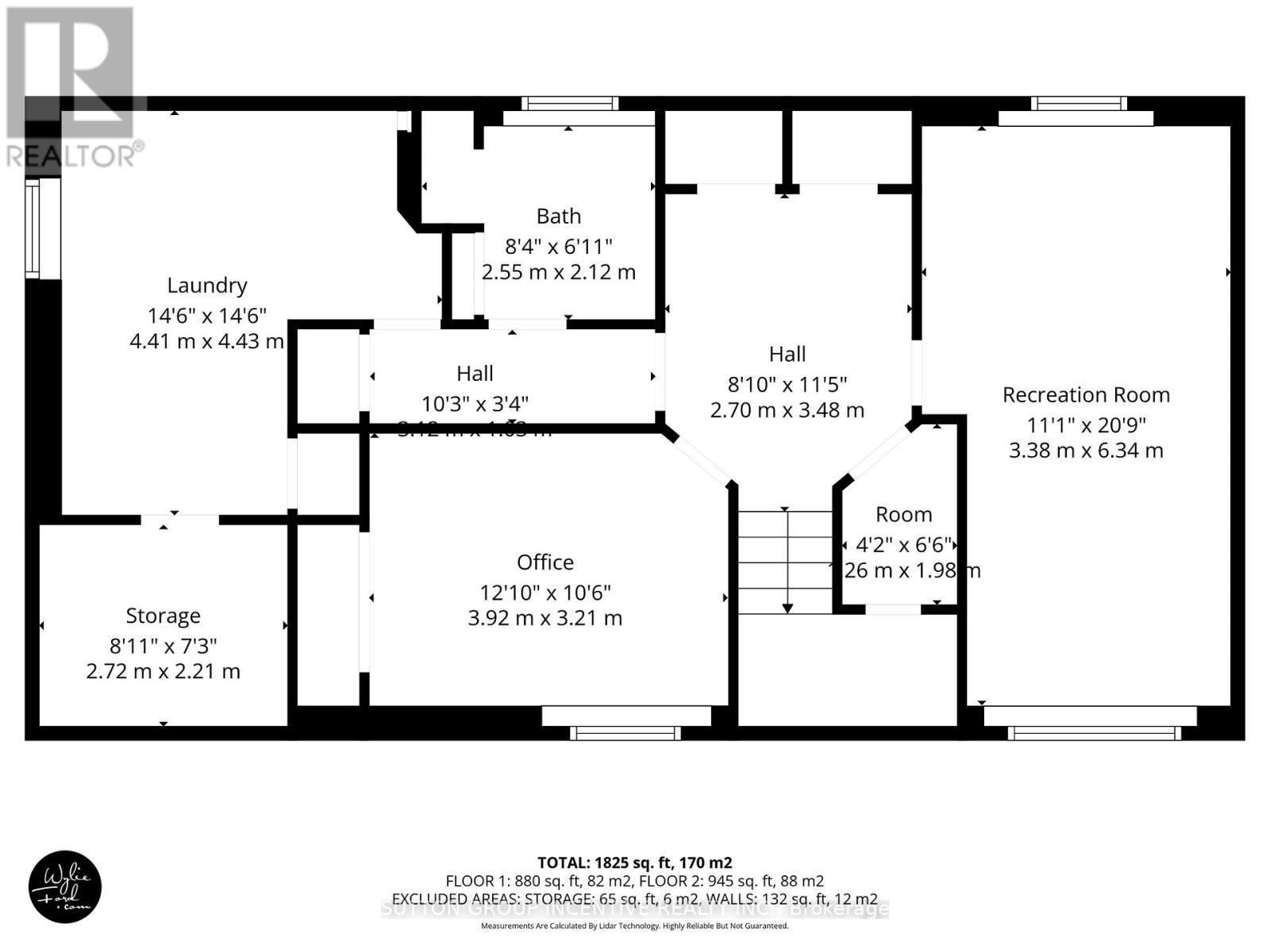24 Port Royal Trail Wasaga Beach, Ontario L9Z 1H7
$649,900
Welcome to this charming 4-bedroom, 2-bathroom raised bungalow, nestled on a spacious, fully fenced premium lot surrounded by mature landscaping. The front exterior features a welcoming stone walkway and sitting area. Inside, you'll find a cozy open-concept living and dining room, ideal for relaxing or entertaining. The eat-in kitchen features plenty of natural light and a convenient walk-out to a large deck and patio, ideal for summer barbecues and outdoor entertaining. The main level includes a comfortable primary bedroom, two additional bedrooms, and a well-appointed 4-piece bathroom. The lower level extends your living space with a generous recreation room, a versatile fourth bedroom or home office, a laundry area, and plenty of storage. Located in a quiet, family-friendly neighborhood close to great schools, shopping, scenic walking trails, parks, and Wasaga Beach. This home offers the perfect blend of comfort, convenience, and charm. Upgrades include: High Efficiency Furnace. (id:61852)
Property Details
| MLS® Number | S12499980 |
| Property Type | Single Family |
| Community Name | Wasaga Beach |
| AmenitiesNearBy | Beach, Schools, Park, Place Of Worship |
| EquipmentType | Water Heater |
| Features | Flat Site |
| ParkingSpaceTotal | 6 |
| RentalEquipmentType | Water Heater |
| Structure | Deck, Patio(s) |
Building
| BathroomTotal | 2 |
| BedroomsAboveGround | 3 |
| BedroomsBelowGround | 1 |
| BedroomsTotal | 4 |
| Age | 31 To 50 Years |
| Appliances | Water Heater, Water Meter, Dishwasher, Dryer, Stove, Washer, Refrigerator |
| ArchitecturalStyle | Raised Bungalow |
| BasementDevelopment | Finished |
| BasementType | Full (finished) |
| ConstructionStyleAttachment | Detached |
| CoolingType | Central Air Conditioning |
| ExteriorFinish | Brick, Vinyl Siding |
| FireProtection | Smoke Detectors |
| FlooringType | Laminate, Carpeted |
| FoundationType | Poured Concrete |
| HeatingFuel | Natural Gas |
| HeatingType | Forced Air |
| StoriesTotal | 1 |
| SizeInterior | 700 - 1100 Sqft |
| Type | House |
| UtilityWater | Municipal Water |
Parking
| Attached Garage | |
| Garage |
Land
| Acreage | No |
| LandAmenities | Beach, Schools, Park, Place Of Worship |
| LandscapeFeatures | Landscaped |
| Sewer | Sanitary Sewer |
| SizeDepth | 148 Ft ,7 In |
| SizeFrontage | 64 Ft |
| SizeIrregular | 64 X 148.6 Ft ; 148.64 X 57.98 X 134.51 X 63.99 Ft |
| SizeTotalText | 64 X 148.6 Ft ; 148.64 X 57.98 X 134.51 X 63.99 Ft|under 1/2 Acre |
| SurfaceWater | Lake/pond |
| ZoningDescription | R1 |
Rooms
| Level | Type | Length | Width | Dimensions |
|---|---|---|---|---|
| Basement | Bathroom | 2.55 m | 2.12 m | 2.55 m x 2.12 m |
| Basement | Laundry Room | 4.41 m | 4.43 m | 4.41 m x 4.43 m |
| Basement | Recreational, Games Room | 3.38 m | 6.34 m | 3.38 m x 6.34 m |
| Basement | Bedroom 4 | 3.92 m | 3.21 m | 3.92 m x 3.21 m |
| Main Level | Kitchen | 2.56 m | 2.28 m | 2.56 m x 2.28 m |
| Main Level | Eating Area | 2.26 m | 2.29 m | 2.26 m x 2.29 m |
| Main Level | Living Room | 3.38 m | 4.34 m | 3.38 m x 4.34 m |
| Main Level | Dining Room | 2.89 m | 2.38 m | 2.89 m x 2.38 m |
| Main Level | Primary Bedroom | 3.92 m | 3.21 m | 3.92 m x 3.21 m |
| Main Level | Bedroom 2 | 2.72 m | 3.43 m | 2.72 m x 3.43 m |
| Main Level | Bedroom 3 | 2.82 m | 3.21 m | 2.82 m x 3.21 m |
| Main Level | Bathroom | 1.59 m | 2.29 m | 1.59 m x 2.29 m |
Utilities
| Cable | Installed |
| Electricity | Installed |
| Sewer | Installed |
https://www.realtor.ca/real-estate/29057416/24-port-royal-trail-wasaga-beach-wasaga-beach
Interested?
Contact us for more information
Mike Seckler
Broker
241 Minet's Point Road, 100153
Barrie, Ontario L4N 4C4
