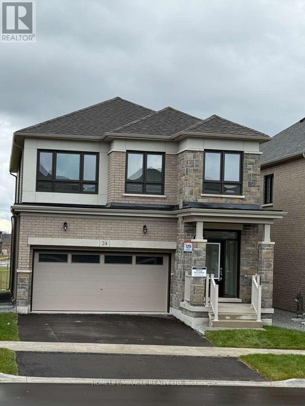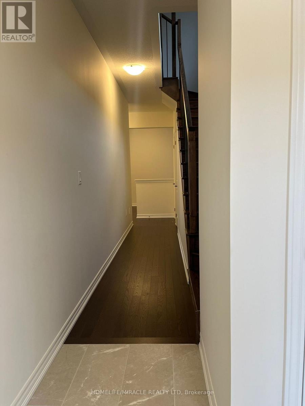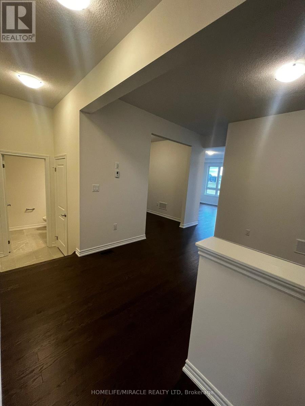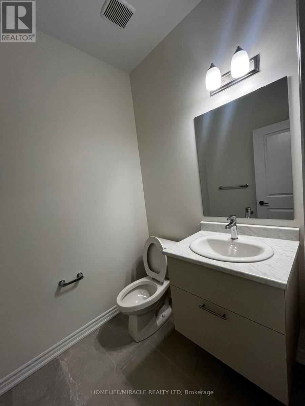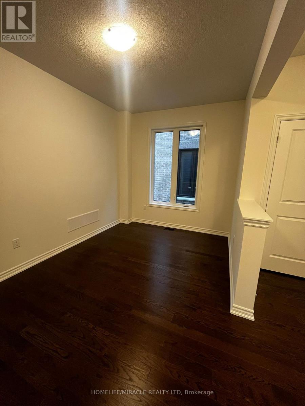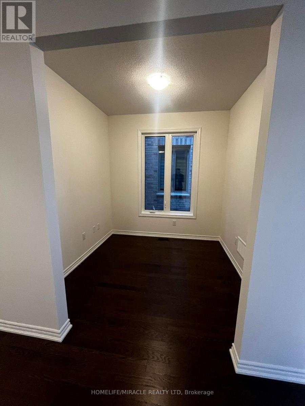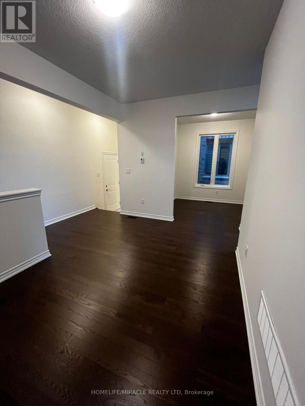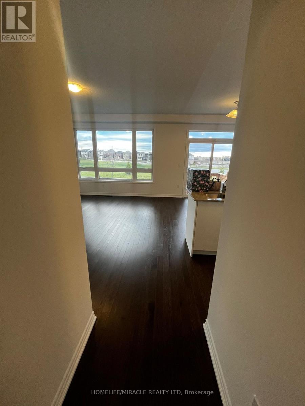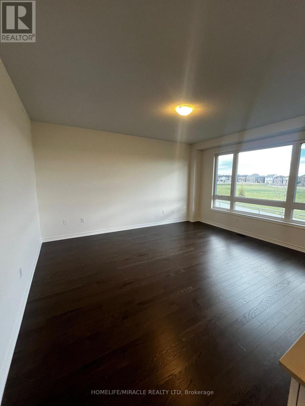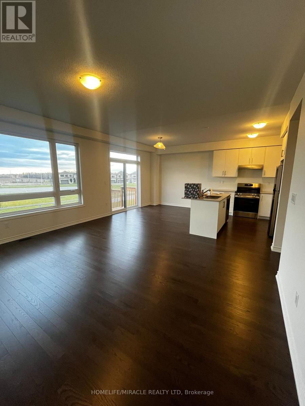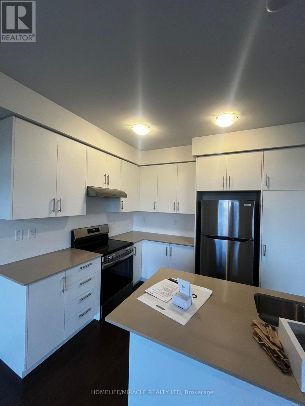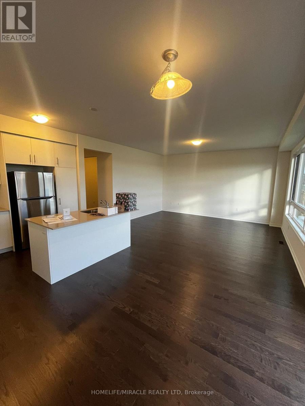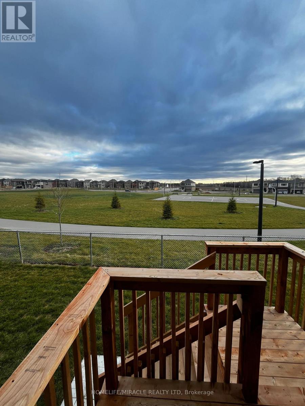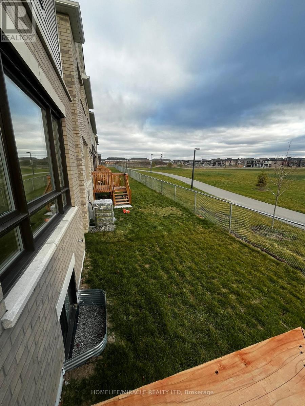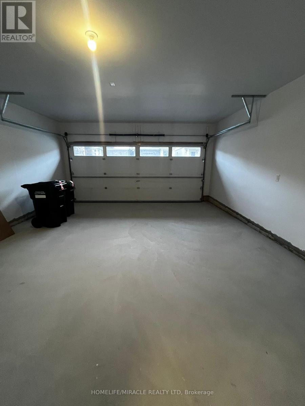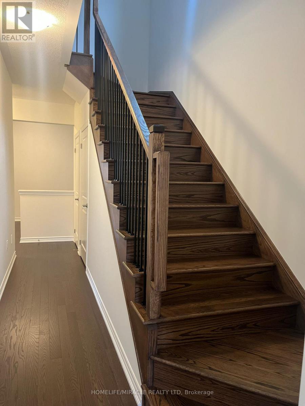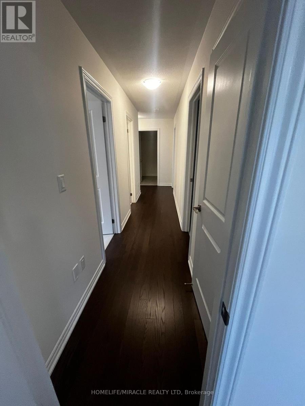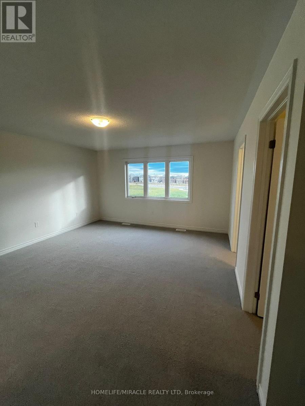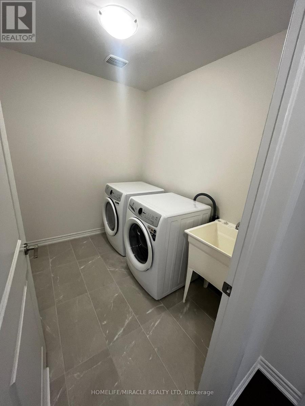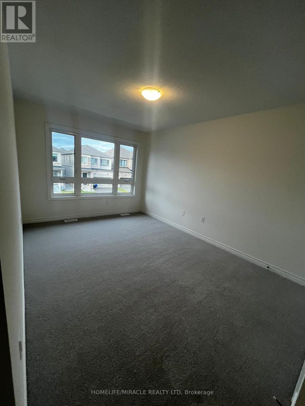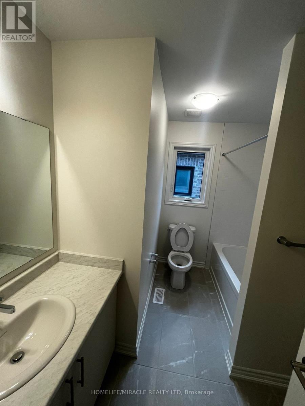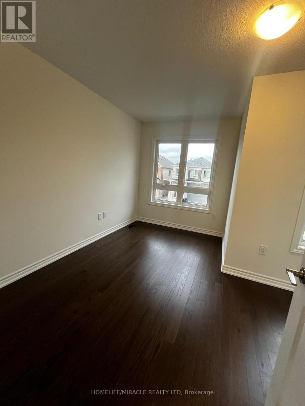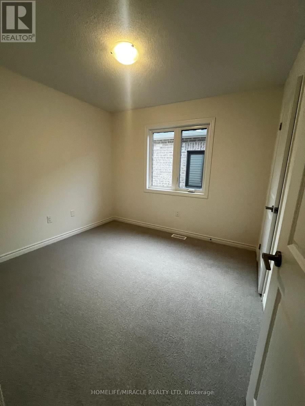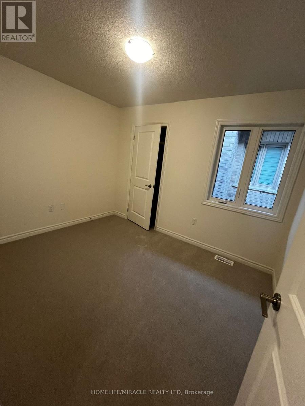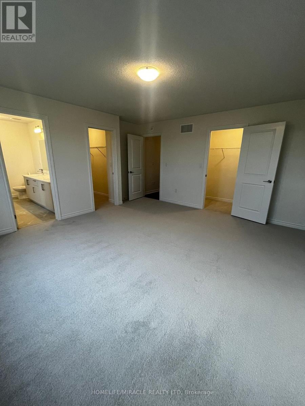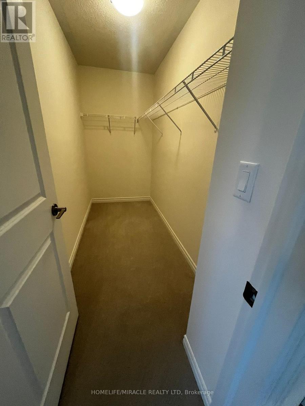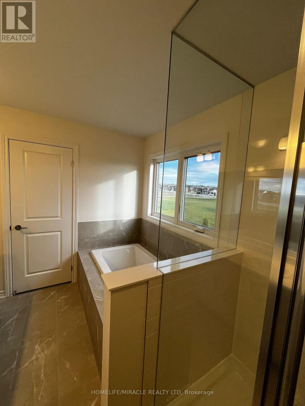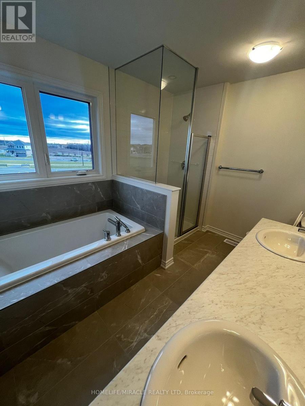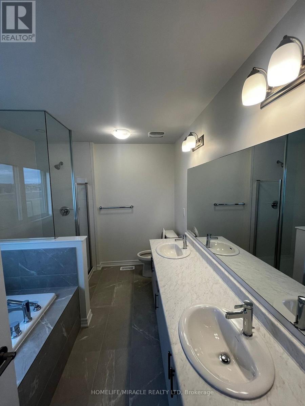24 Phoenix Boulevard Barrie, Ontario L9J 0P6
$3,100 Monthly
Welcome To This Brand New, Never-Lived-In, Bright And Spacious 5+1 Bedroom, 2.5 Bathroom Home For Lease In The Highly Sought-After Painswick South Community Of South Barrie. The Main Floor Features A Formal Dining Room, A Separate Family Room, And A Versatile Den-Perfect For A Home Office Or Study. Upstairs, You'll Find Five Generously Sized Bedrooms, Offering Plenty Of Space For A Growing Family. Ideally Located Close To Barrie South GO Station, Park Place, Big Bay Point Shopping, Metro, Schools, Parks, Walking Trails, And More. The Home Is Also On A School Bus Route And Within Walking Distance Of A Neighborhood Park, Making It Ideal For Families. (id:61852)
Property Details
| MLS® Number | S12573084 |
| Property Type | Single Family |
| Community Name | Rural Barrie Southeast |
| AmenitiesNearBy | Golf Nearby, Hospital, Park, Public Transit |
| CommunityFeatures | Community Centre |
| EquipmentType | Water Heater |
| Features | In Suite Laundry |
| ParkingSpaceTotal | 3 |
| RentalEquipmentType | Water Heater |
Building
| BathroomTotal | 3 |
| BedroomsAboveGround | 5 |
| BedroomsTotal | 5 |
| Age | New Building |
| BasementDevelopment | Unfinished |
| BasementType | N/a (unfinished) |
| ConstructionStyleAttachment | Detached |
| CoolingType | Central Air Conditioning |
| ExteriorFinish | Brick, Stone |
| FoundationType | Concrete |
| HeatingFuel | Natural Gas |
| HeatingType | Forced Air |
| StoriesTotal | 2 |
| SizeInterior | 2000 - 2500 Sqft |
| Type | House |
| UtilityWater | Municipal Water |
Parking
| Attached Garage | |
| Garage |
Land
| Acreage | No |
| LandAmenities | Golf Nearby, Hospital, Park, Public Transit |
| Sewer | Sanitary Sewer |
Rooms
| Level | Type | Length | Width | Dimensions |
|---|---|---|---|---|
| Second Level | Bedroom | 4.32 m | 4.88 m | 4.32 m x 4.88 m |
| Second Level | Bedroom 2 | 4.52 m | 3.66 m | 4.52 m x 3.66 m |
| Second Level | Bedroom 3 | 3.05 m | 4.32 m | 3.05 m x 4.32 m |
| Second Level | Bedroom 4 | 2.72 m | 3.35 m | 2.72 m x 3.35 m |
| Second Level | Bedroom 5 | 2.9 m | 3.04 m | 2.9 m x 3.04 m |
| Second Level | Laundry Room | Measurements not available | ||
| Main Level | Dining Room | 4.37 m | 2.67 m | 4.37 m x 2.67 m |
| Main Level | Kitchen | 3.33 m | 2.62 m | 3.33 m x 2.62 m |
| Main Level | Eating Area | 3.33 m | 2.95 m | 3.33 m x 2.95 m |
| Main Level | Great Room | 4.32 m | 4.88 m | 4.32 m x 4.88 m |
| Main Level | Den | 2.46 m | 2.62 m | 2.46 m x 2.62 m |
https://www.realtor.ca/real-estate/29133023/24-phoenix-boulevard-barrie-rural-barrie-southeast
Interested?
Contact us for more information
Rajnish Garg
Salesperson
821 Bovaird Dr West #31
Brampton, Ontario L6X 0T9
