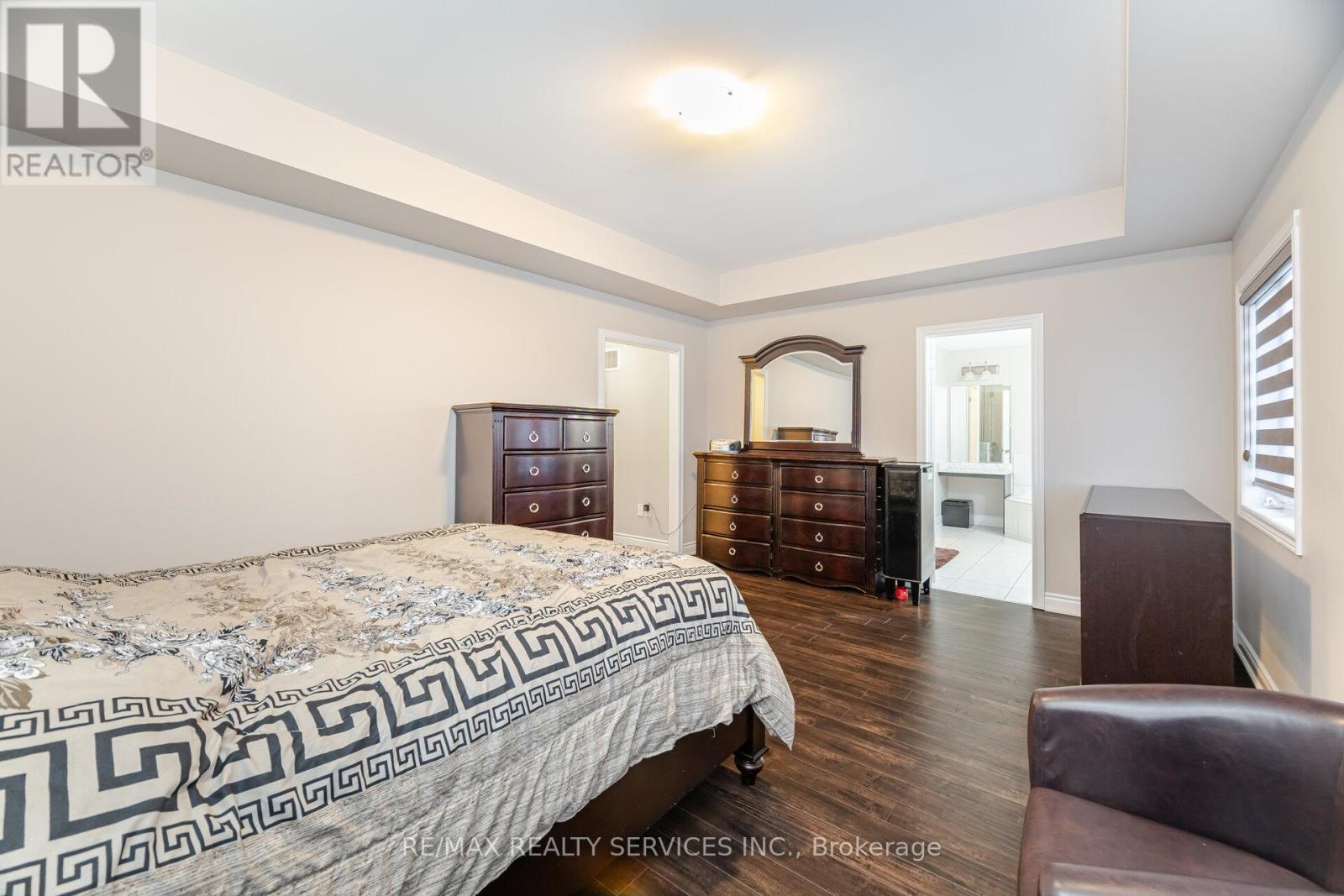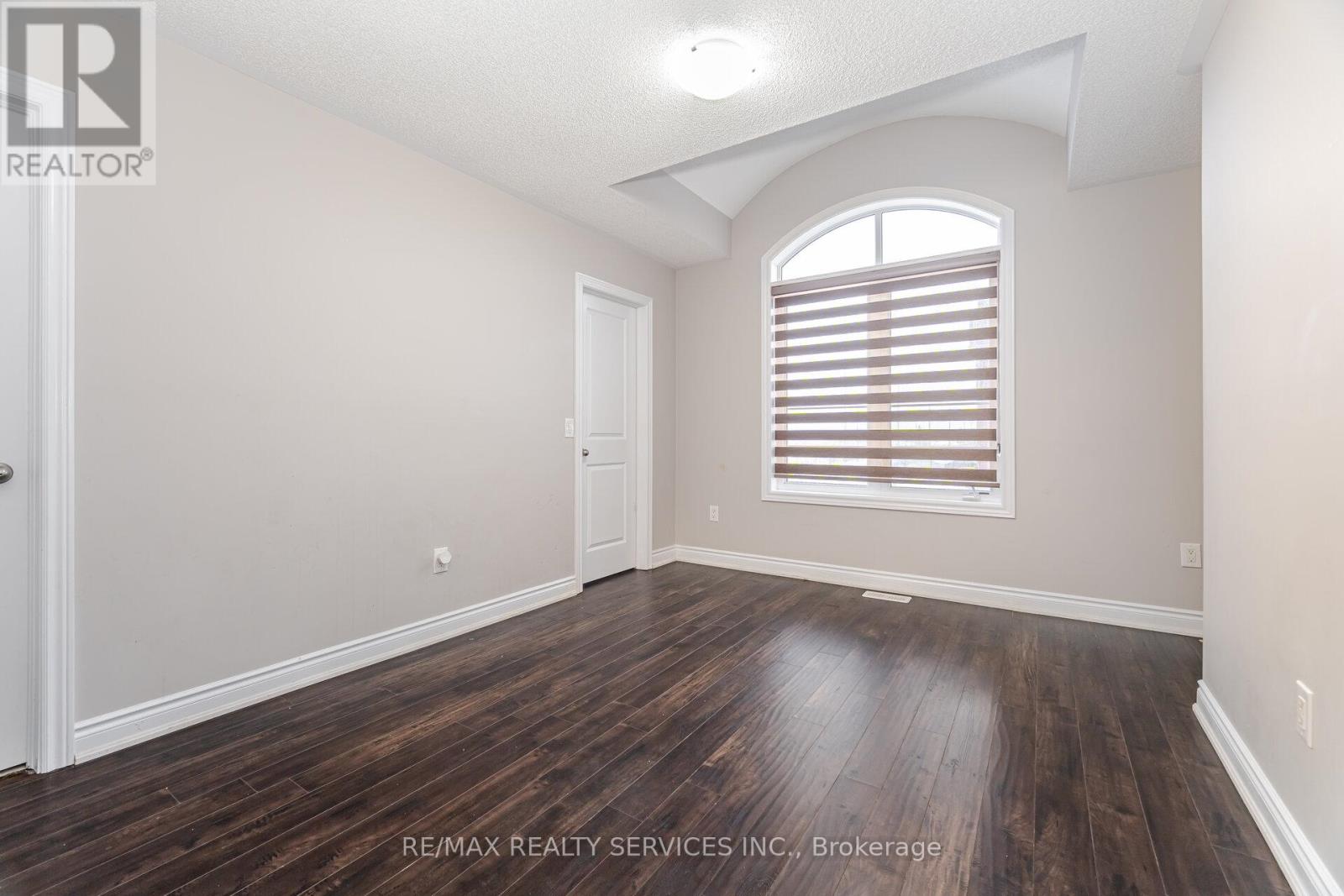24 Padbury Trail Brampton, Ontario L7A 4V2
$1,449,900
Gorgeous!!! 5 Bdrm Detached In Prestigious Mt Pleasant, Smooth Ceilings, Crwn Moldings, California Shutters, Lrge Master Bdrm W/Walk-In Clst & Gorgeous Ensuite W/Soaker Tub, Glass Shower, Dbl Door Ent/8'Drs On Main, Sep Entr To L/O Bsmt, Ugraded Porcelain Tiles, 9' Smooth Ceiling,Gleaming Hardwood, Oak Staircase With Iron Pickets, Pot Lights, Each Brm Has Direct Access To Bathrm. Garage Access From Lndry Rm. Mins To Mt Pleasant Go Stn (id:61852)
Property Details
| MLS® Number | W11956419 |
| Property Type | Single Family |
| Community Name | Northwest Brampton |
| AmenitiesNearBy | Hospital, Park, Place Of Worship, Public Transit, Schools |
| ParkingSpaceTotal | 4 |
Building
| BathroomTotal | 4 |
| BedroomsAboveGround | 5 |
| BedroomsTotal | 5 |
| Age | 0 To 5 Years |
| BasementType | Full |
| ConstructionStyleAttachment | Detached |
| CoolingType | Central Air Conditioning |
| ExteriorFinish | Stone, Stucco |
| FireplacePresent | Yes |
| FlooringType | Hardwood, Porcelain Tile |
| FoundationType | Unknown |
| HalfBathTotal | 1 |
| HeatingFuel | Natural Gas |
| HeatingType | Forced Air |
| StoriesTotal | 2 |
| SizeInterior | 3000 - 3500 Sqft |
| Type | House |
| UtilityWater | Municipal Water |
Parking
| Attached Garage | |
| Garage |
Land
| Acreage | No |
| FenceType | Fenced Yard |
| LandAmenities | Hospital, Park, Place Of Worship, Public Transit, Schools |
| Sewer | Sanitary Sewer |
| SizeDepth | 90 Ft |
| SizeFrontage | 38 Ft |
| SizeIrregular | 38 X 90 Ft |
| SizeTotalText | 38 X 90 Ft |
Rooms
| Level | Type | Length | Width | Dimensions |
|---|---|---|---|---|
| Second Level | Bedroom 5 | 9.61 m | 10.99 m | 9.61 m x 10.99 m |
| Second Level | Primary Bedroom | 17.81 m | 12.99 m | 17.81 m x 12.99 m |
| Second Level | Bedroom 2 | 10.99 m | 10.99 m | 10.99 m x 10.99 m |
| Second Level | Bedroom 3 | 10.1 m | 14.4 m | 10.1 m x 14.4 m |
| Second Level | Bedroom 4 | 10.59 m | 12.79 m | 10.59 m x 12.79 m |
| Main Level | Living Room | 12 m | 21.48 m | 12 m x 21.48 m |
| Main Level | Dining Room | 12 m | 21.48 m | 12 m x 21.48 m |
| Main Level | Family Room | 18.01 m | 12.99 m | 18.01 m x 12.99 m |
| Main Level | Kitchen | 17.58 m | 9.09 m | 17.58 m x 9.09 m |
| Main Level | Eating Area | 11.61 m | 13.61 m | 11.61 m x 13.61 m |
Interested?
Contact us for more information
Sunny Purewal
Salesperson
Rajbir Singh Purewal
Broker



















































