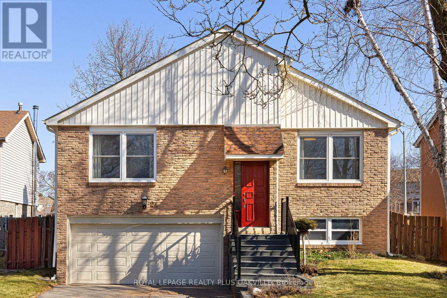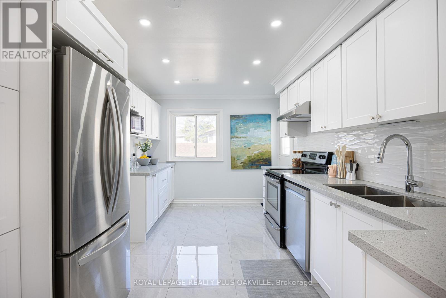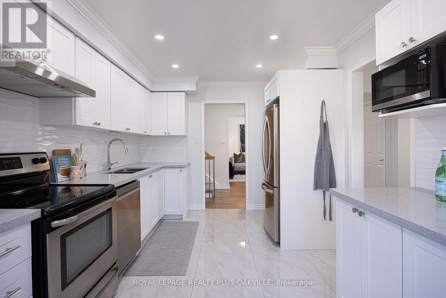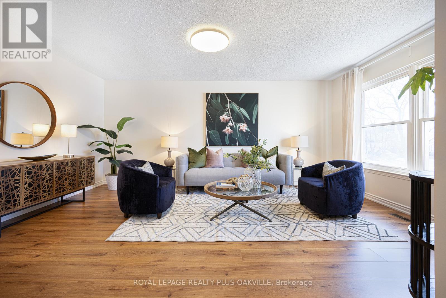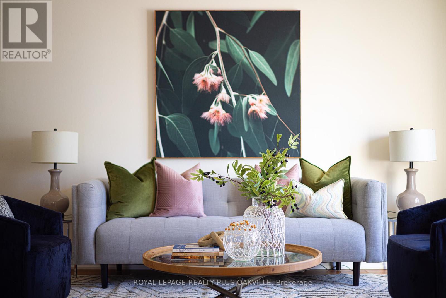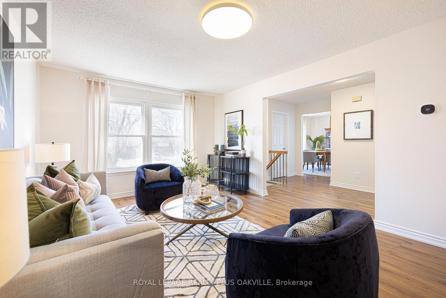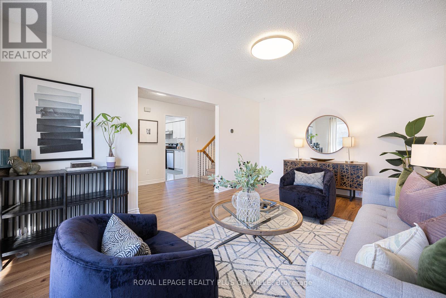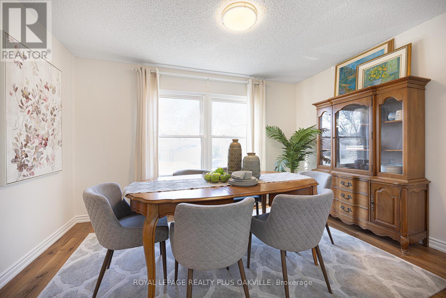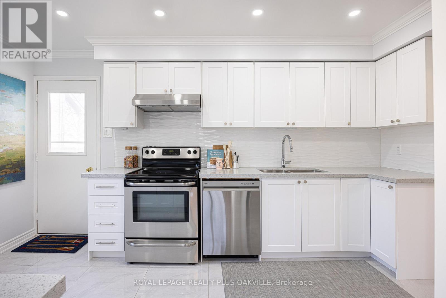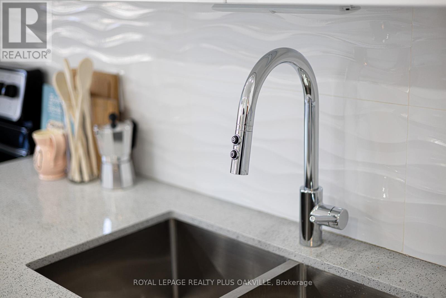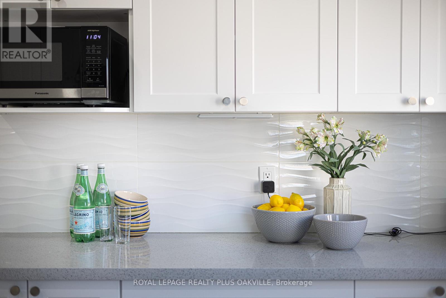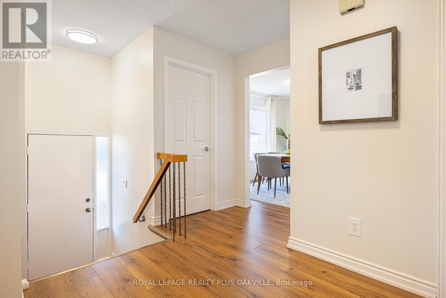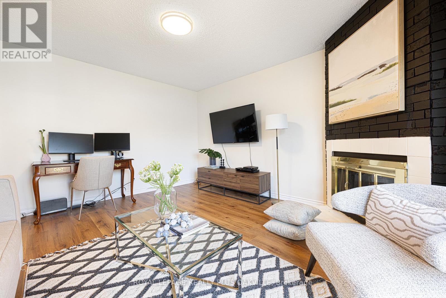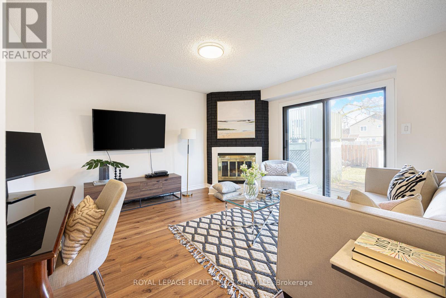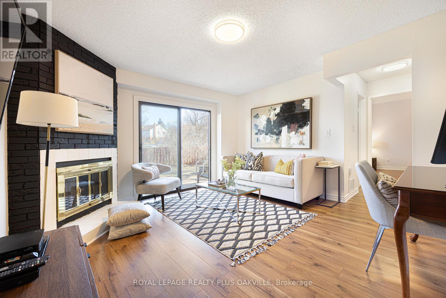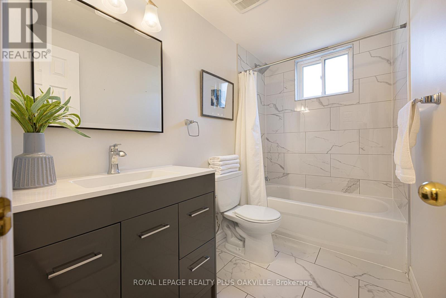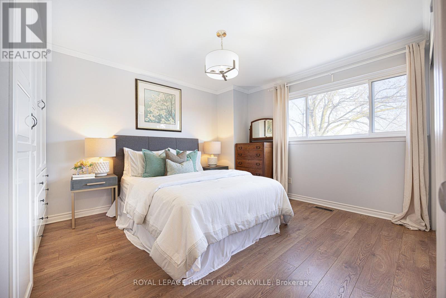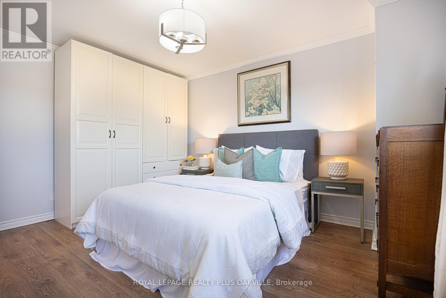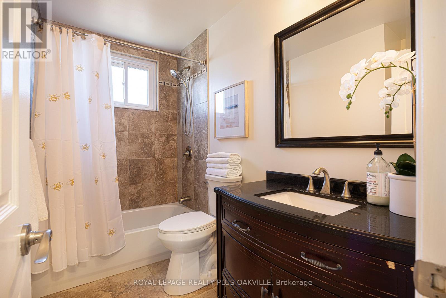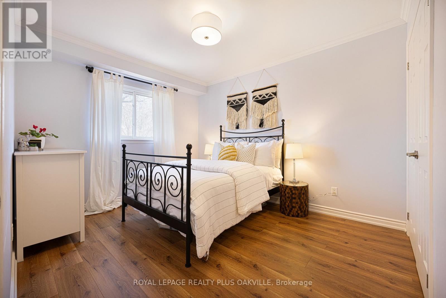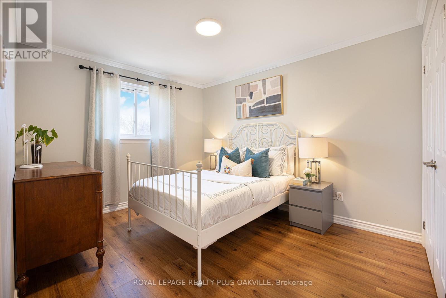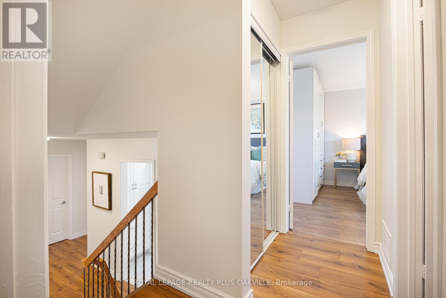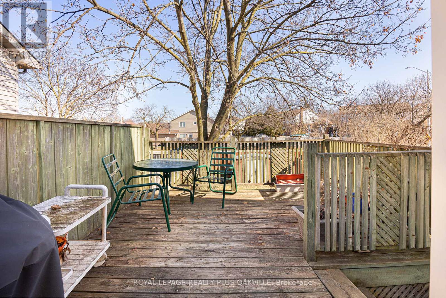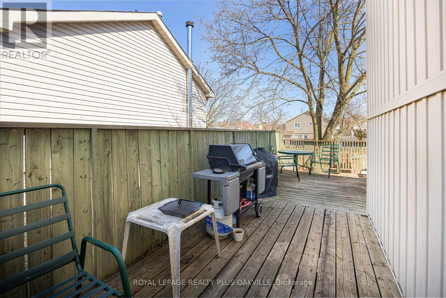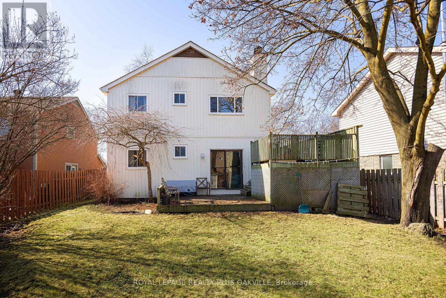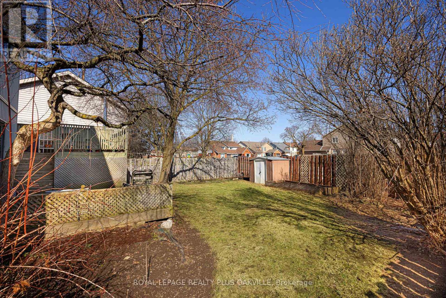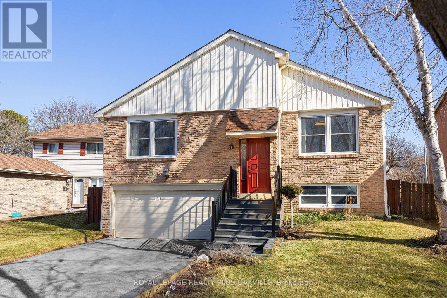24 Menoke Court Brampton, Ontario L6Z 1E9
$879,000
Live Where Comfort, Convenience & Community Come Together! Welcome to this charming and beautifully maintained 3-bedroom, 2-bathroom back-split, ideally situated on a quiet, low-traffic court in the sought-after Heart Lake West neighbourhood. Offering 1,811 square feet of thoughtfully designed living space, this home is perfect for families looking for both functionality and style.The renovated kitchen is a standout, featuring quartz countertops, an under-mount sink, modern backsplash, new appliances, updated flooring, and a large window that fills the room with natural light. A walkout to the upper patio makes BBQing and herb gardening a breeze.Freshly painted with new flooring throughout, this move-in-ready home is filled with natural light thanks to its abundance of large windows. The smart four-level back-split layout provides both open-concept living and private retreat areas ideal for modern family life.The lower-level family room is warm and welcoming, complete with a walkout to the backyard, a 4-piece bathroom, and a versatile additional bedroom perfect for guests, teens, or a home office. All three bedrooms feature engineered hardwood floors, generous closet space, and oversized windows. The primary bedroom also offers additional storage and a private entrance to the 4 piece bathroom. Step outside to enjoy a fully fenced backyard that is perfect for summer entertaining, gardening, or simply unwinding on the patio. A large cedar planter is ready for your vegetable or flower garden. Located minutes from parks, conservation areas, top-rated schools, shopping, and recreation centres, this home truly has it all. Do not miss your chance to become part of this vibrant, family-friendly community! (id:61852)
Open House
This property has open houses!
2:00 pm
Ends at:4:00 pm
Property Details
| MLS® Number | W12160400 |
| Property Type | Single Family |
| Community Name | Heart Lake West |
| ParkingSpaceTotal | 6 |
| Structure | Deck |
Building
| BathroomTotal | 2 |
| BedroomsAboveGround | 3 |
| BedroomsTotal | 3 |
| Amenities | Fireplace(s) |
| Appliances | Garage Door Opener Remote(s), Dishwasher, Dryer, Garage Door Opener, Hood Fan, Stove, Washer, Refrigerator |
| BasementDevelopment | Unfinished |
| BasementType | Crawl Space (unfinished) |
| ConstructionStyleAttachment | Detached |
| ConstructionStyleSplitLevel | Backsplit |
| CoolingType | Central Air Conditioning |
| ExteriorFinish | Brick |
| FireplacePresent | Yes |
| FlooringType | Hardwood |
| FoundationType | Block |
| HeatingFuel | Natural Gas |
| HeatingType | Forced Air |
| SizeInterior | 1500 - 2000 Sqft |
| Type | House |
| UtilityWater | Municipal Water |
Parking
| Garage |
Land
| Acreage | No |
| Sewer | Sanitary Sewer |
| SizeDepth | 101 Ft ,1 In |
| SizeFrontage | 51 Ft ,1 In |
| SizeIrregular | 51.1 X 101.1 Ft |
| SizeTotalText | 51.1 X 101.1 Ft |
Rooms
| Level | Type | Length | Width | Dimensions |
|---|---|---|---|---|
| Second Level | Primary Bedroom | 3.59 m | 4.33 m | 3.59 m x 4.33 m |
| Second Level | Bedroom 2 | 2.77 m | 4.39 m | 2.77 m x 4.39 m |
| Basement | Laundry Room | 4.3 m | 5.55 m | 4.3 m x 5.55 m |
| Main Level | Living Room | 3.54 m | 5.46 m | 3.54 m x 5.46 m |
| Main Level | Dining Room | 3.96 m | 3.02 m | 3.96 m x 3.02 m |
| Main Level | Kitchen | 4.75 m | 3.2 m | 4.75 m x 3.2 m |
| Ground Level | Family Room | 4.05 m | 4.42 m | 4.05 m x 4.42 m |
| Ground Level | Bedroom 3 | 2.98 m | 3.38 m | 2.98 m x 3.38 m |
https://www.realtor.ca/real-estate/28339423/24-menoke-court-brampton-heart-lake-west-heart-lake-west
Interested?
Contact us for more information
Giselle Isaacs
Broker
67 Bronte Rd #1
Oakville, Ontario L6L 3B7
