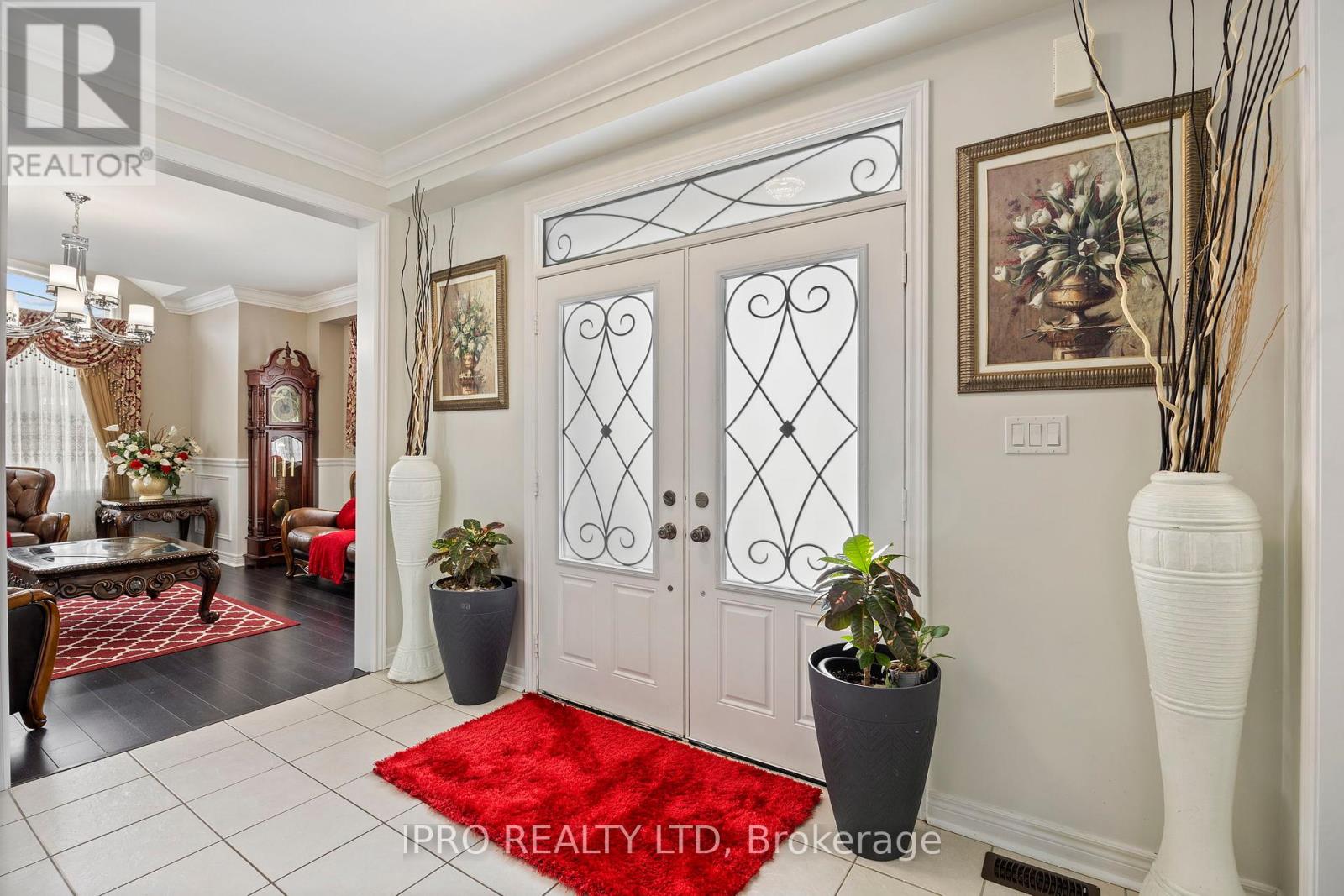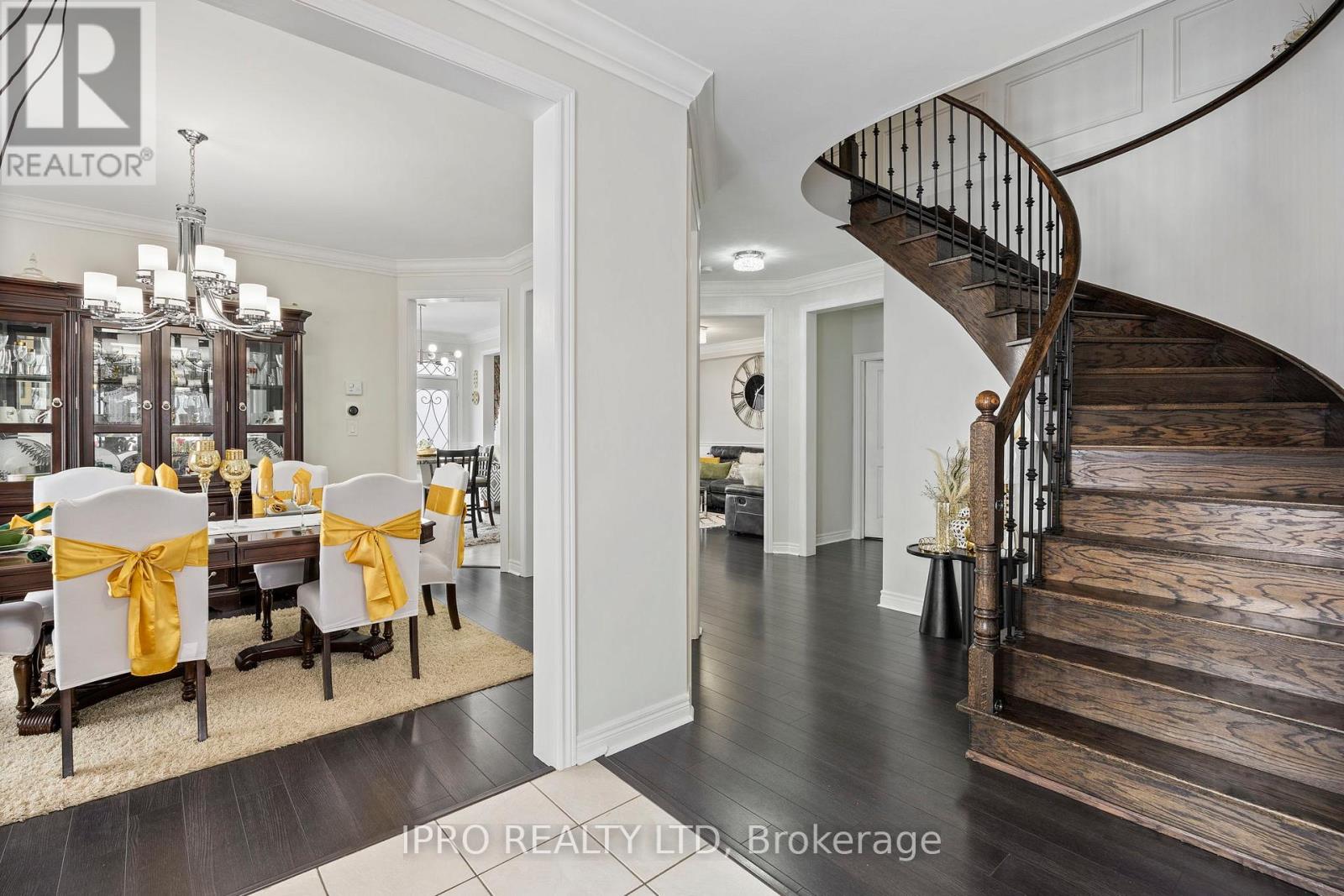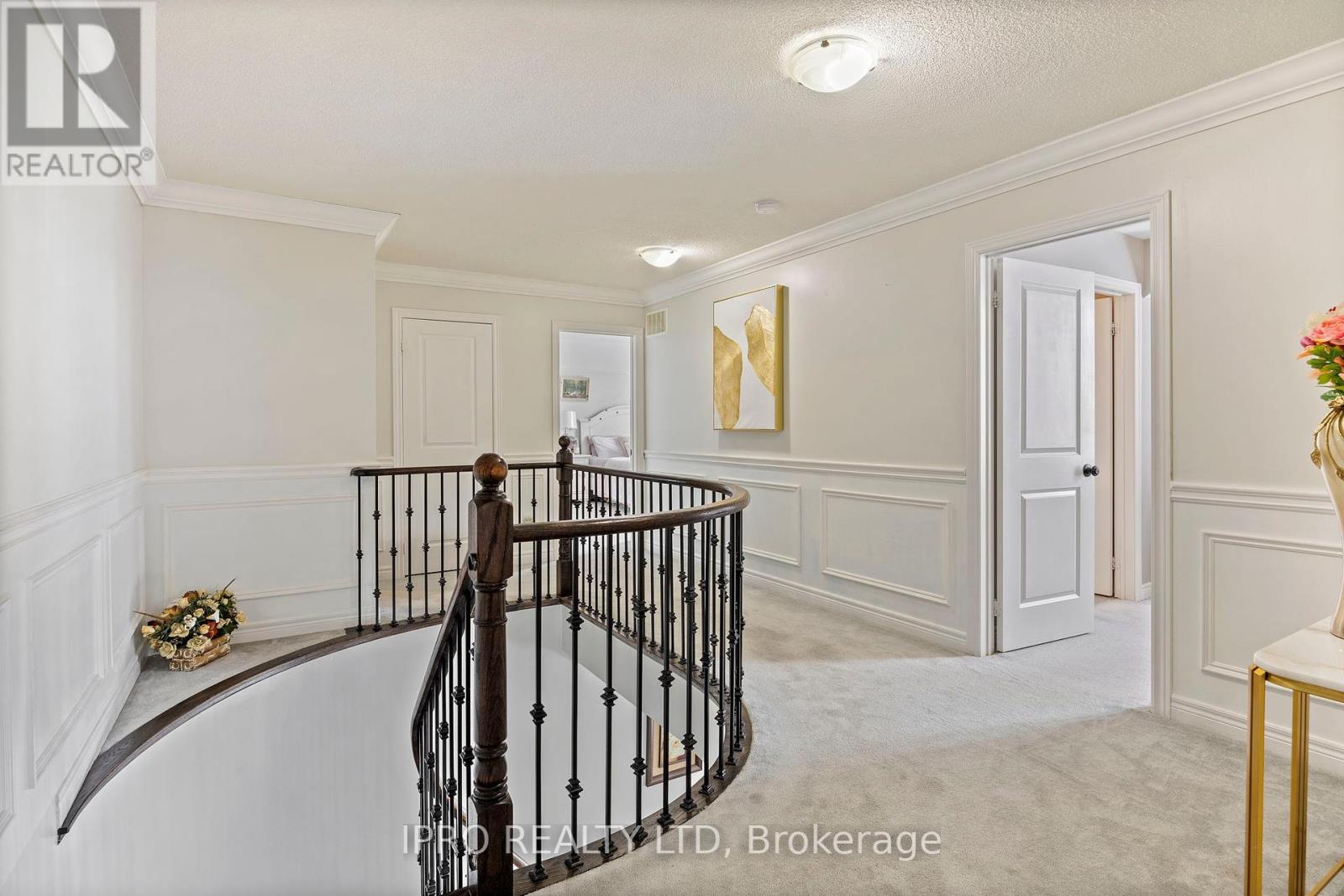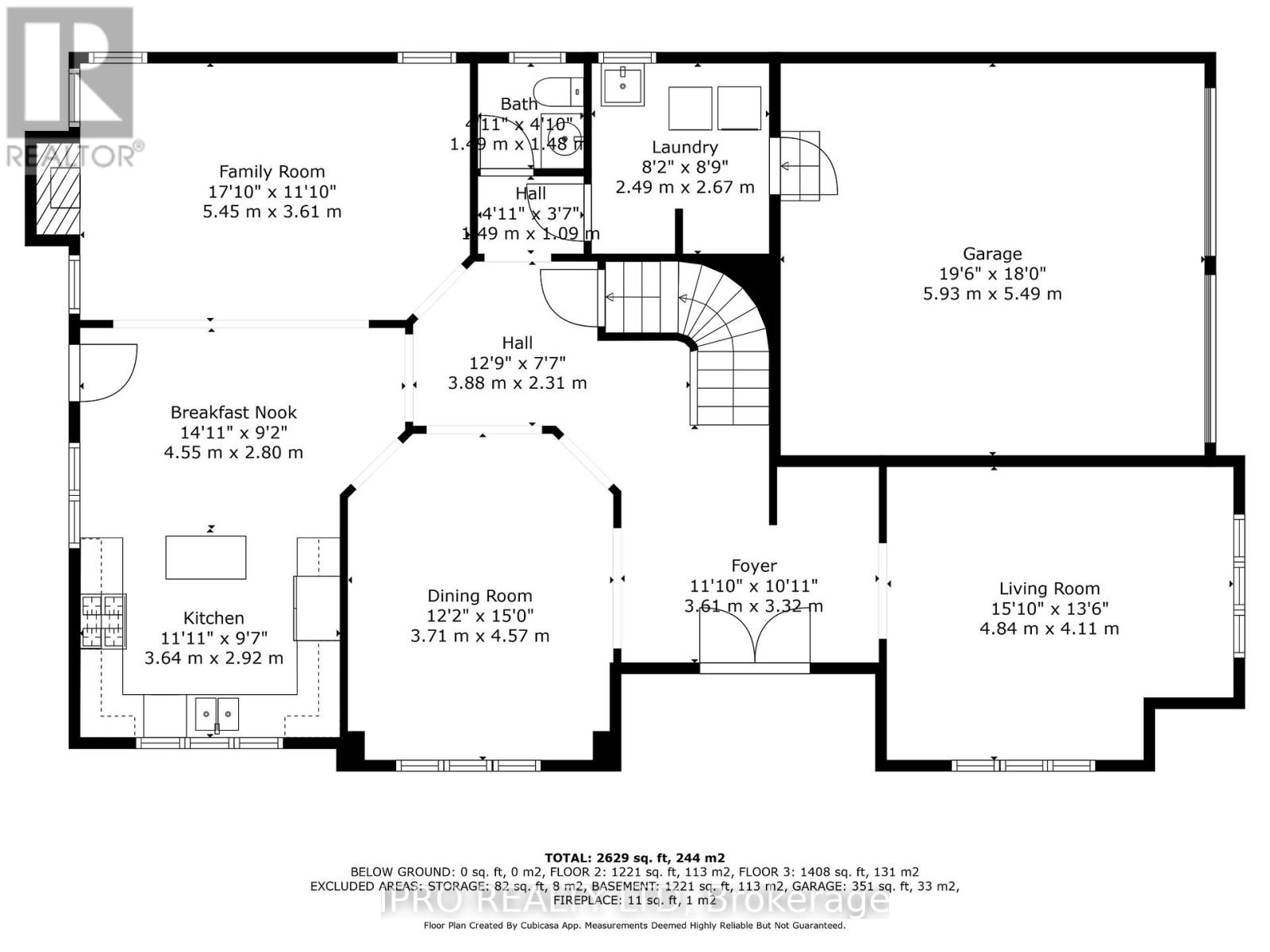24 Mason Drive New Tecumseth, Ontario L9R 0M5
$1,100,000
Welcome to Your Dream Home on The Corner of Mason Dr & Willoughby Way! This Stunning Corner Lot Home with 4 Bedrooms & 4 Bathroom offers the perfect blend of Natural Lighting, Warmth & Comfort, Nestled in a Beautiful Neighbourhood . Spacious Living Areas and a Desired Layout, this home offers Ample Room for Relaxation & Entertainment. This property features 4 well-appointed Washrooms, Ensuring that Everyone has their Own Space. Kitchen Features Stainless Steel Appliances, Wall-Mounted Range Hood & Centre Island. Hardwood Floors Throughout Main Level & Warm Comfortable Carpet Upstairs. The combination of Modern Amenities and a Welcoming Atmosphere makes this home an Ideal Choice for Families & Those who Love to Entertain. Enjoy Easy Access to Shopping, Picturesque Treetops Park, and The Honda Plant in Alliston. (id:61852)
Property Details
| MLS® Number | N11995115 |
| Property Type | Single Family |
| Community Name | Rural New Tecumseth |
| Features | Irregular Lot Size |
| ParkingSpaceTotal | 4 |
Building
| BathroomTotal | 4 |
| BedroomsAboveGround | 4 |
| BedroomsTotal | 4 |
| Appliances | Water Heater, Dishwasher, Dryer, Stove, Washer, Window Coverings, Refrigerator |
| BasementDevelopment | Unfinished |
| BasementType | N/a (unfinished) |
| ConstructionStyleAttachment | Detached |
| CoolingType | Central Air Conditioning |
| ExteriorFinish | Brick |
| FireplacePresent | Yes |
| FlooringType | Hardwood, Ceramic, Carpeted |
| FoundationType | Concrete |
| HalfBathTotal | 1 |
| HeatingFuel | Natural Gas |
| HeatingType | Forced Air |
| StoriesTotal | 2 |
| SizeInterior | 2499.9795 - 2999.975 Sqft |
| Type | House |
| UtilityWater | Municipal Water |
Parking
| Garage |
Land
| Acreage | No |
| Sewer | Sanitary Sewer |
| SizeDepth | 103 Ft ,2 In |
| SizeFrontage | 48 Ft ,10 In |
| SizeIrregular | 48.9 X 103.2 Ft ; Corner Lot |
| SizeTotalText | 48.9 X 103.2 Ft ; Corner Lot |
Rooms
| Level | Type | Length | Width | Dimensions |
|---|---|---|---|---|
| Second Level | Primary Bedroom | 5.62 m | 5.4 m | 5.62 m x 5.4 m |
| Second Level | Bedroom 2 | 3.68 m | 3.23 m | 3.68 m x 3.23 m |
| Second Level | Bedroom 3 | 4.28 m | 3.9 m | 4.28 m x 3.9 m |
| Second Level | Bedroom 4 | 4.56 m | 3.77 m | 4.56 m x 3.77 m |
| Main Level | Living Room | 4.84 m | 4.11 m | 4.84 m x 4.11 m |
| Main Level | Dining Room | 4.57 m | 3.71 m | 4.57 m x 3.71 m |
| Main Level | Eating Area | 4.55 m | 2.8 m | 4.55 m x 2.8 m |
| Main Level | Kitchen | 3.64 m | 2.92 m | 3.64 m x 2.92 m |
| Main Level | Family Room | 5.45 m | 3.61 m | 5.45 m x 3.61 m |
https://www.realtor.ca/real-estate/27968489/24-mason-drive-new-tecumseth-rural-new-tecumseth
Interested?
Contact us for more information
James Lyons
Salesperson
272 Queen Street East
Brampton, Ontario L6V 1B9














































