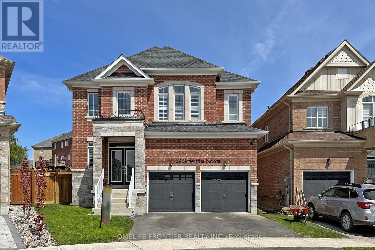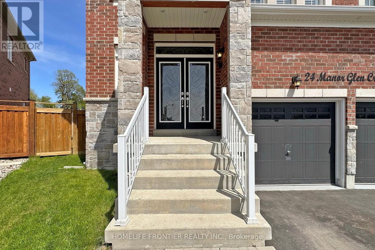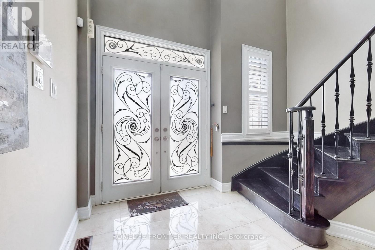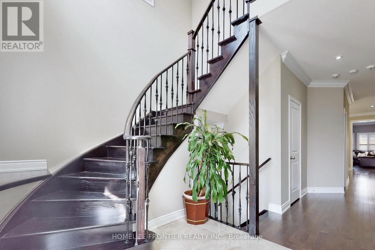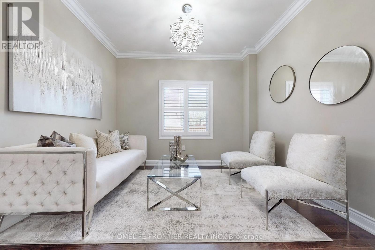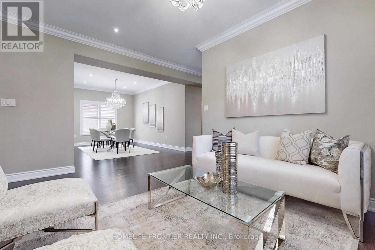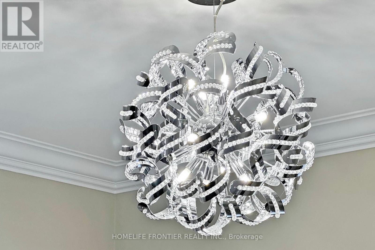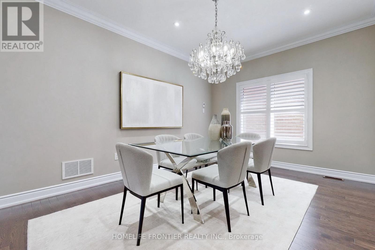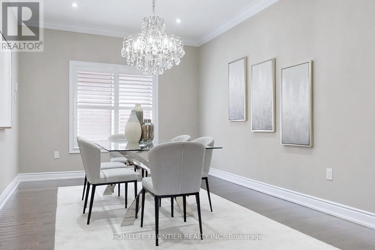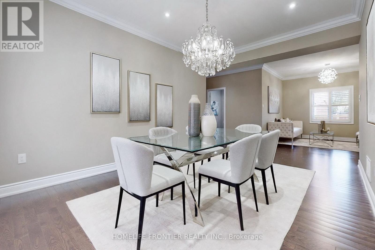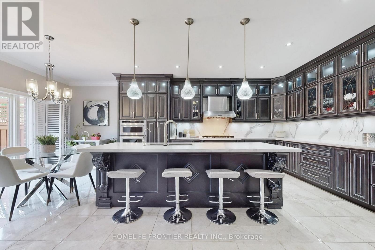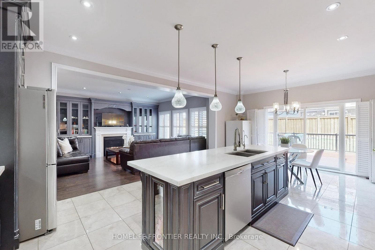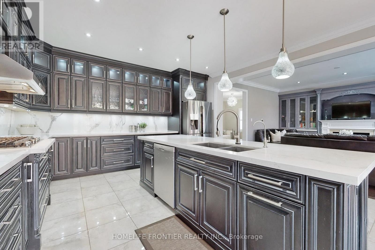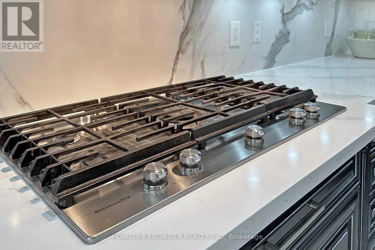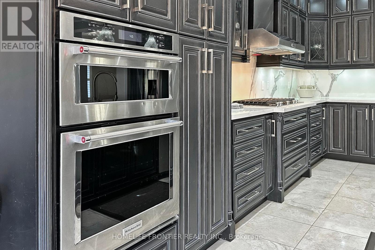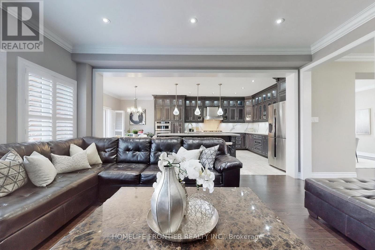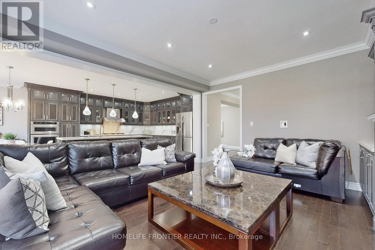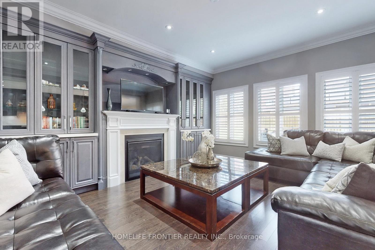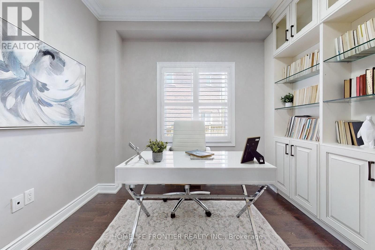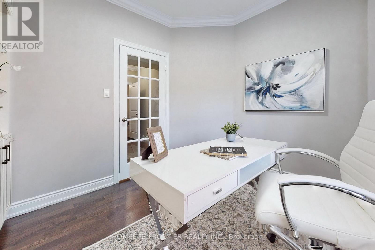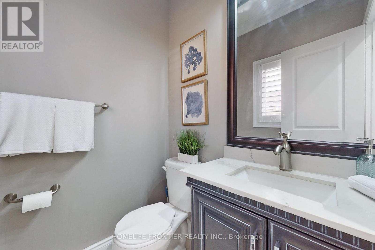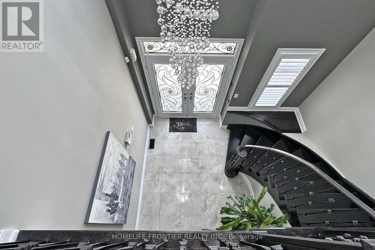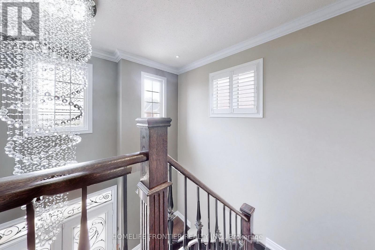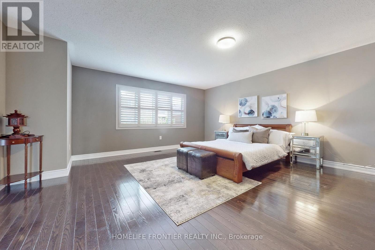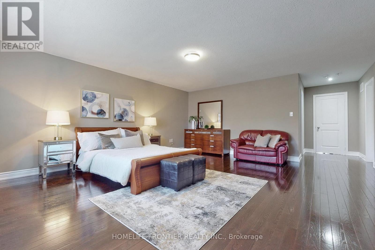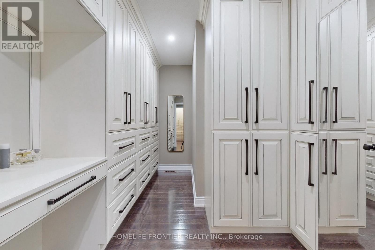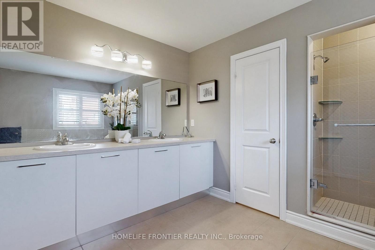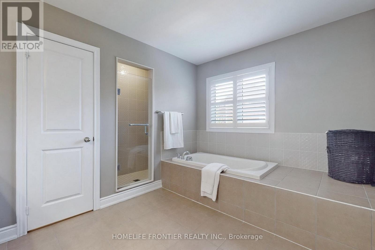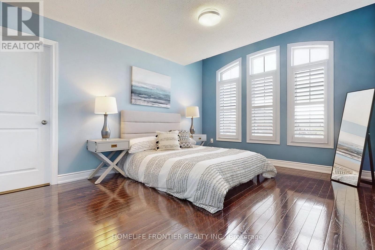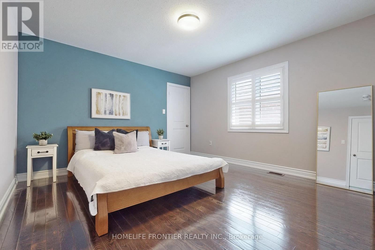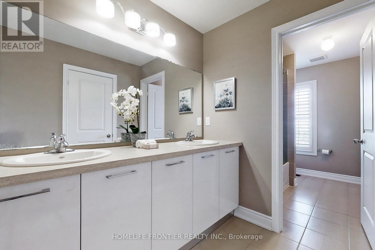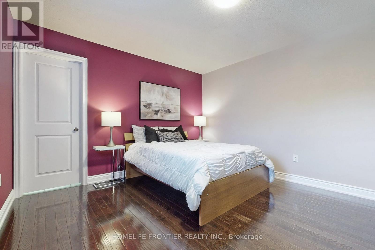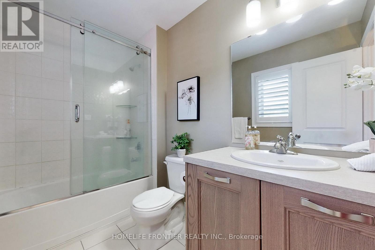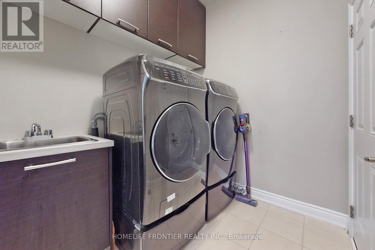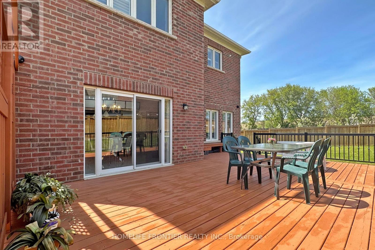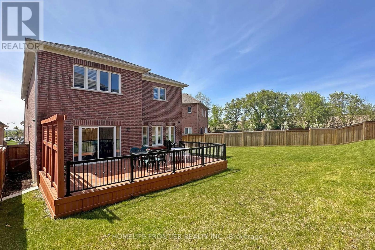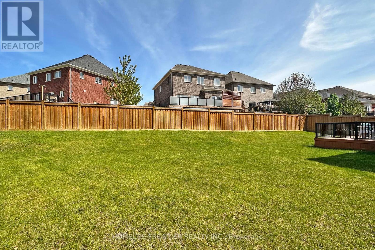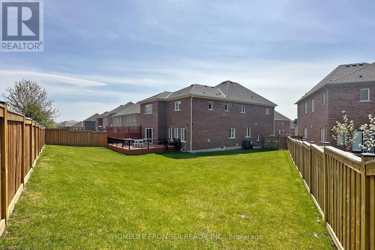24 Manor Glen Crescent East Gwillimbury, Ontario L0G 1M0
4 Bedroom
4 Bathroom
3000 - 3500 sqft
Fireplace
Central Air Conditioning
Forced Air
$1,358,000
Absolutely Stunning Approx 3400 Sqft Luxurious House. Rare Pie Shape Lot With Huge Backyard & Tons of Upgrades!!! Custom Kitchen With Tall Glass Cabinetry And Quartz Countertop, Built In Oven, Smooth Ceiling, Crystal Chandelier And Iron Pickets. Custom Wall Mounted Shelves & Drawers In All Bedroom Closets, Family Room and Office Room including The Garage! Hardwood Floor Throughout. * Photos are from previous listing*. (id:61852)
Property Details
| MLS® Number | N12423195 |
| Property Type | Single Family |
| Community Name | Mt Albert |
| AmenitiesNearBy | Park, Schools |
| EquipmentType | Water Heater |
| ParkingSpaceTotal | 6 |
| RentalEquipmentType | Water Heater |
Building
| BathroomTotal | 4 |
| BedroomsAboveGround | 4 |
| BedroomsTotal | 4 |
| Appliances | Central Vacuum, Cooktop, Dishwasher, Dryer, Oven, Hood Fan, Washer, Window Coverings, Refrigerator |
| BasementDevelopment | Unfinished |
| BasementType | Full (unfinished) |
| ConstructionStyleAttachment | Detached |
| CoolingType | Central Air Conditioning |
| ExteriorFinish | Brick |
| FireplacePresent | Yes |
| FlooringType | Porcelain Tile, Hardwood, Marble |
| FoundationType | Concrete |
| HalfBathTotal | 1 |
| HeatingFuel | Natural Gas |
| HeatingType | Forced Air |
| StoriesTotal | 2 |
| SizeInterior | 3000 - 3500 Sqft |
| Type | House |
| UtilityWater | Municipal Water |
Parking
| Attached Garage | |
| Garage |
Land
| Acreage | No |
| FenceType | Fenced Yard |
| LandAmenities | Park, Schools |
| Sewer | Sanitary Sewer |
| SizeDepth | 144 Ft ,1 In |
| SizeFrontage | 39 Ft ,7 In |
| SizeIrregular | 39.6 X 144.1 Ft |
| SizeTotalText | 39.6 X 144.1 Ft |
Rooms
| Level | Type | Length | Width | Dimensions |
|---|---|---|---|---|
| Second Level | Primary Bedroom | 5.49 m | 8.26 m | 5.49 m x 8.26 m |
| Second Level | Bedroom 2 | 3.73 m | 4.45 m | 3.73 m x 4.45 m |
| Second Level | Bedroom 3 | 3.84 m | 4.29 m | 3.84 m x 4.29 m |
| Second Level | Bedroom 4 | 3.63 m | 4.45 m | 3.63 m x 4.45 m |
| Flat | Foyer | 2.74 m | 2.51 m | 2.74 m x 2.51 m |
| Flat | Dining Room | 4.65 m | 3.45 m | 4.65 m x 3.45 m |
| Flat | Living Room | 4.22 m | 3.48 m | 4.22 m x 3.48 m |
| Flat | Office | 2.77 m | 3.07 m | 2.77 m x 3.07 m |
| Flat | Family Room | 4.65 m | 5.05 m | 4.65 m x 5.05 m |
| Flat | Kitchen | 4.8 m | 7.52 m | 4.8 m x 7.52 m |
Interested?
Contact us for more information
Pete Lim
Broker
Homelife Frontier Realty Inc.
7620 Yonge Street Unit 400
Thornhill, Ontario L4J 1V9
7620 Yonge Street Unit 400
Thornhill, Ontario L4J 1V9
Andy H. Hyun
Broker
Homelife Frontier Realty Inc.
7620 Yonge Street Unit 400
Thornhill, Ontario L4J 1V9
7620 Yonge Street Unit 400
Thornhill, Ontario L4J 1V9
