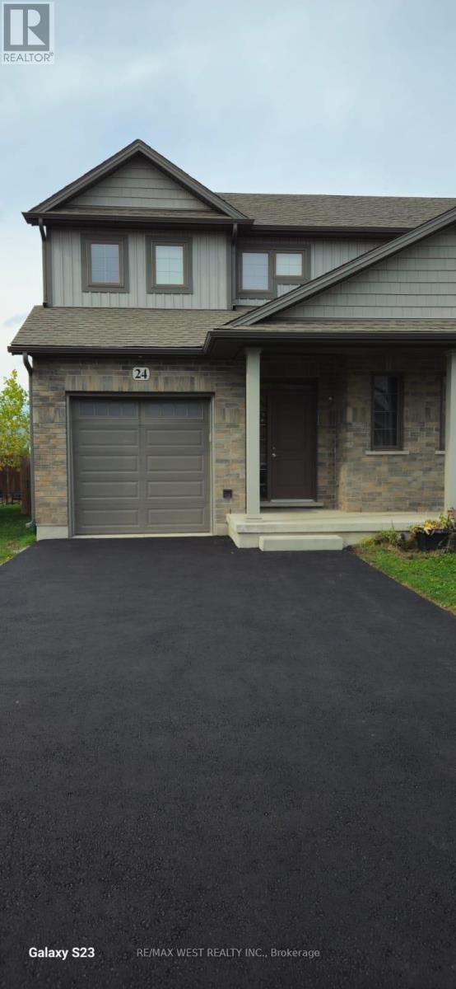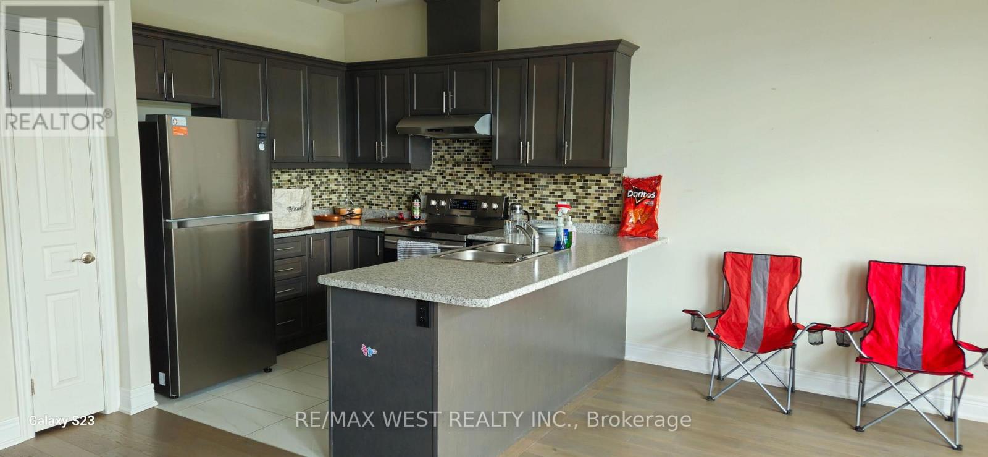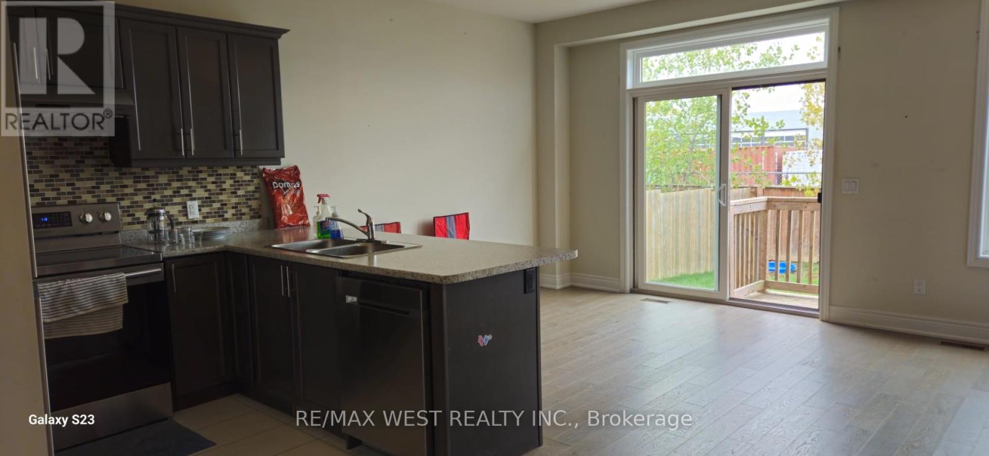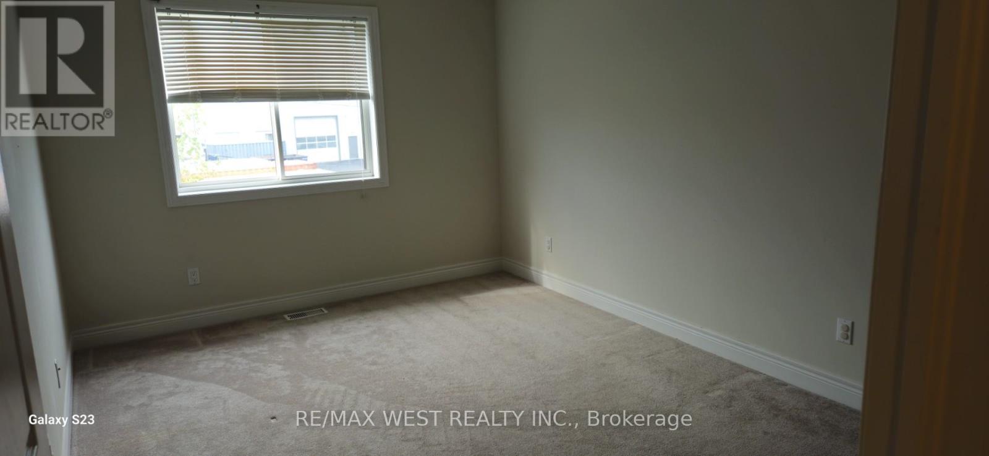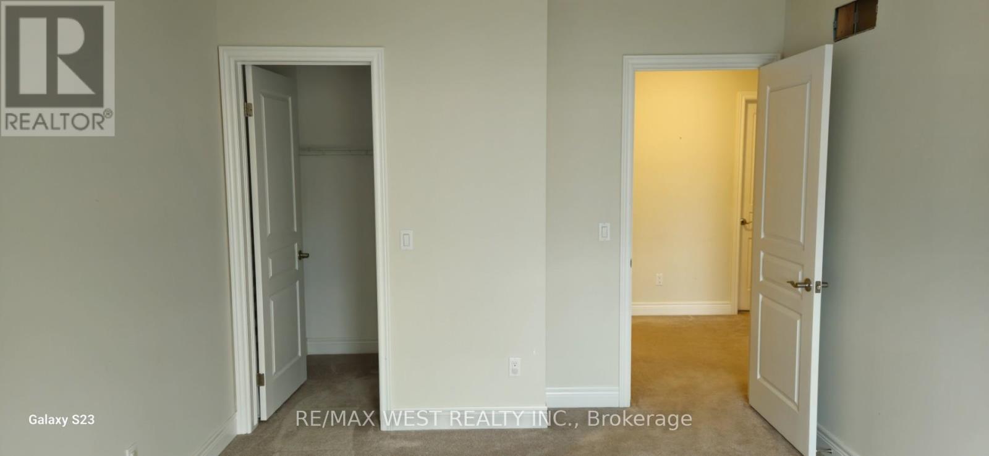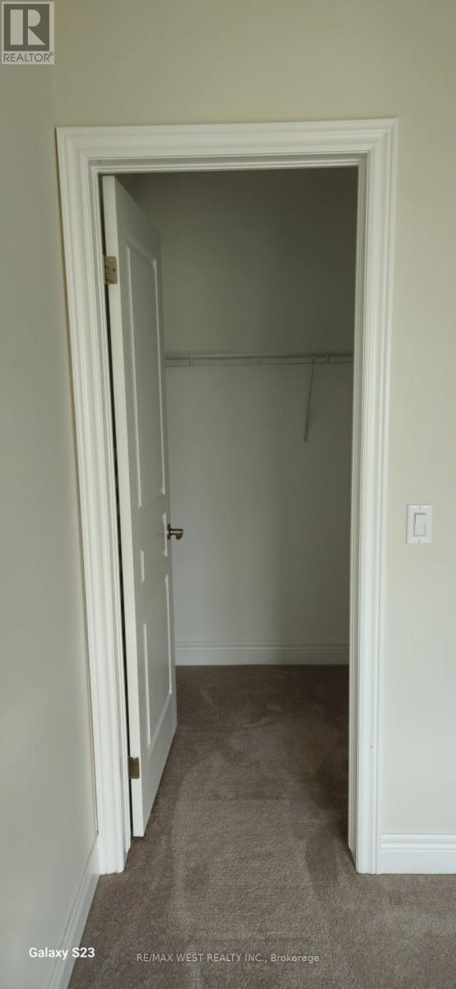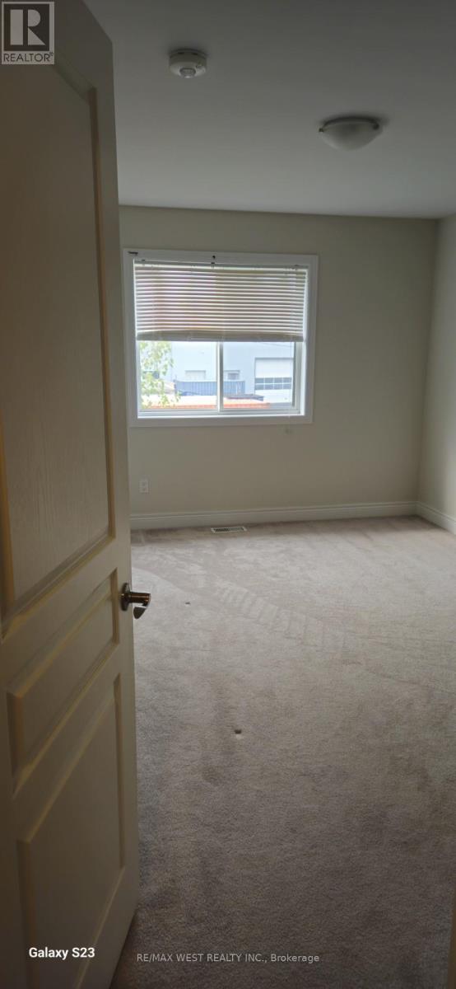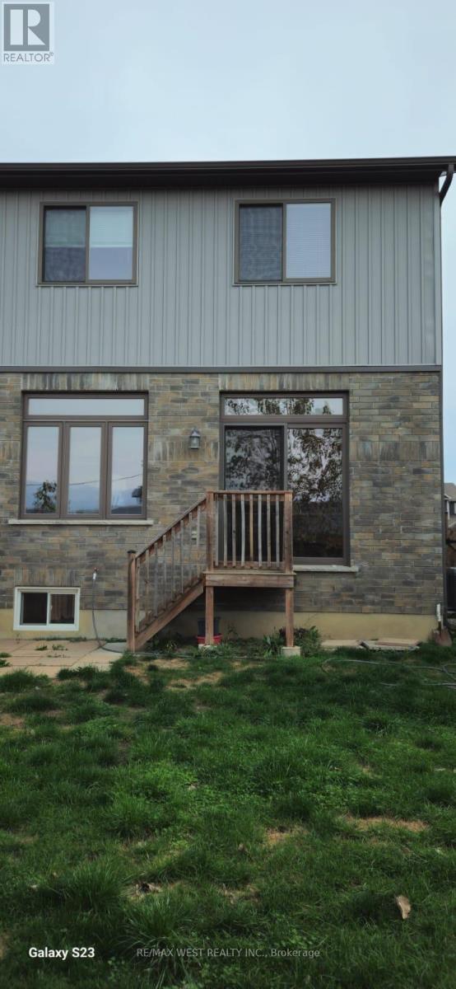24 Manhattan Court St. Catharines, Ontario L2R 0B8
3 Bedroom
3 Bathroom
1500 - 2000 sqft
Central Air Conditioning
Forced Air
$2,500 Monthly
Welcome to this beautiful 3-bedroom, 2-1/2 Bath on a quiet, family-friendly Crt. This home offers an open-concept main floor featuring the Kitchen, Dining, Living, and Walk-Out to a fully fenced yard. The second floor with three good-sized Bedrooms and two four-piece Washrooms. Easy access to Major Highways, Public Transit, Schools, Parks, Shopping, Brock University, and much more. (id:61852)
Property Details
| MLS® Number | X12528360 |
| Property Type | Single Family |
| Community Name | 452 - Haig |
| EquipmentType | Water Heater |
| ParkingSpaceTotal | 3 |
| RentalEquipmentType | Water Heater |
Building
| BathroomTotal | 3 |
| BedroomsAboveGround | 3 |
| BedroomsTotal | 3 |
| Age | 6 To 15 Years |
| Appliances | Dishwasher, Hood Fan, Stove, Refrigerator |
| BasementDevelopment | Unfinished |
| BasementType | N/a (unfinished) |
| ConstructionStyleAttachment | Semi-detached |
| CoolingType | Central Air Conditioning |
| ExteriorFinish | Brick Facing |
| FlooringType | Ceramic, Laminate, Carpeted |
| HalfBathTotal | 2 |
| HeatingFuel | Natural Gas |
| HeatingType | Forced Air |
| StoriesTotal | 2 |
| SizeInterior | 1500 - 2000 Sqft |
| Type | House |
| UtilityWater | Municipal Water |
Parking
| Attached Garage | |
| Garage |
Land
| Acreage | No |
| Sewer | Sanitary Sewer |
Rooms
| Level | Type | Length | Width | Dimensions |
|---|---|---|---|---|
| Second Level | Primary Bedroom | 3.73 m | 3.57 m | 3.73 m x 3.57 m |
| Second Level | Bedroom 2 | 4.11 m | 3.22 m | 4.11 m x 3.22 m |
| Second Level | Bedroom 3 | 4.1 m | 3.13 m | 4.1 m x 3.13 m |
| Main Level | Kitchen | 3.16 m | 2.53 m | 3.16 m x 2.53 m |
| Main Level | Living Room | 5.54 m | 3.88 m | 5.54 m x 3.88 m |
| Main Level | Dining Room | 2.91 m | 2.86 m | 2.91 m x 2.86 m |
https://www.realtor.ca/real-estate/29086983/24-manhattan-court-st-catharines-haig-452-haig
Interested?
Contact us for more information
Arnold Gokul
Salesperson
RE/MAX West Realty Inc.
96 Rexdale Blvd.
Toronto, Ontario M9W 1N7
96 Rexdale Blvd.
Toronto, Ontario M9W 1N7
