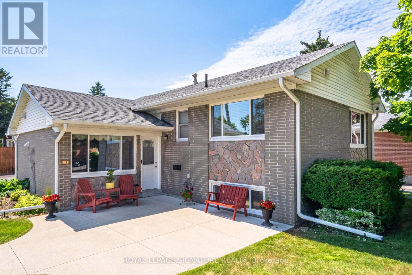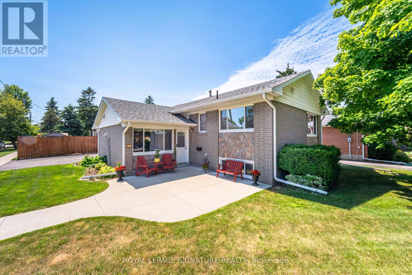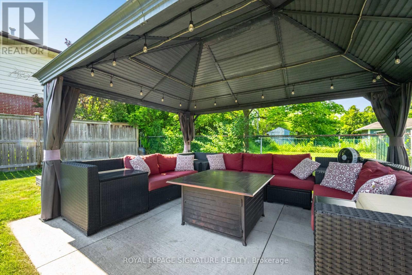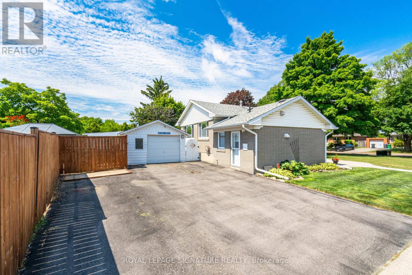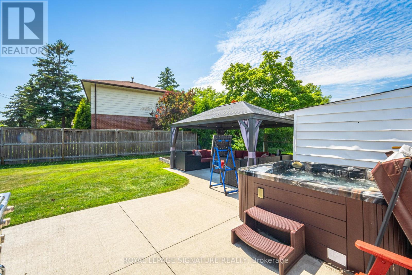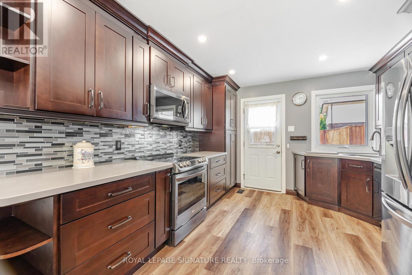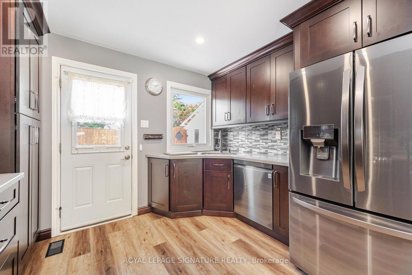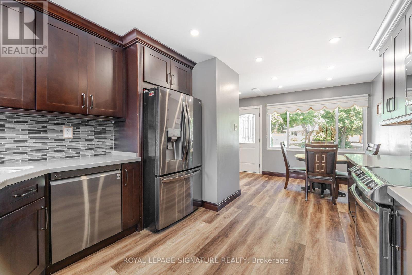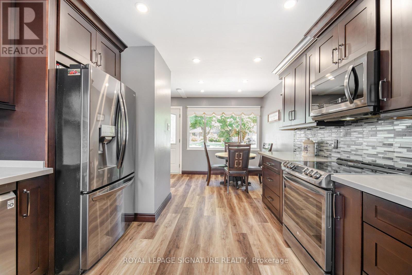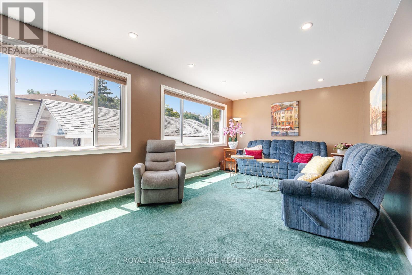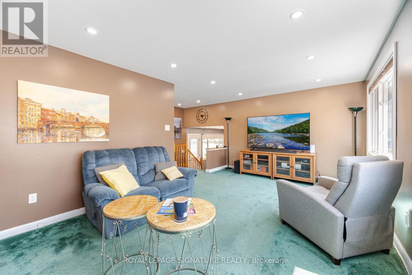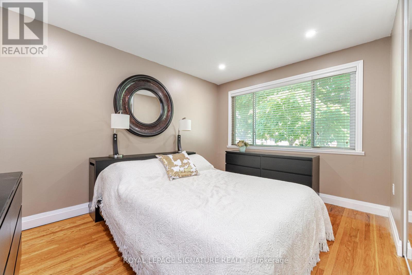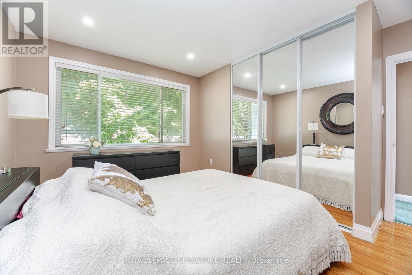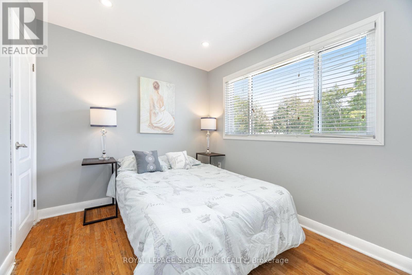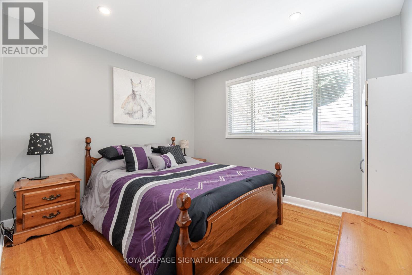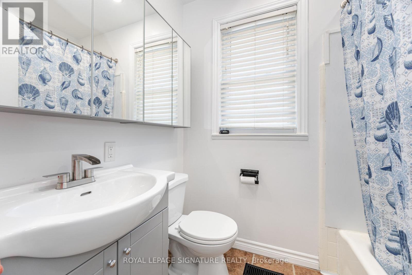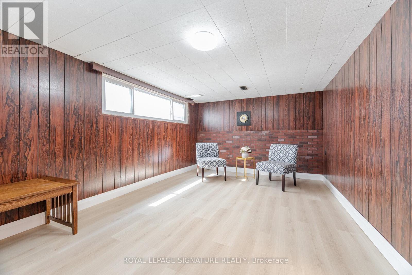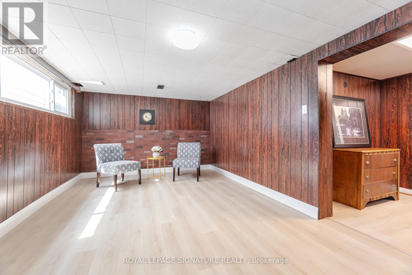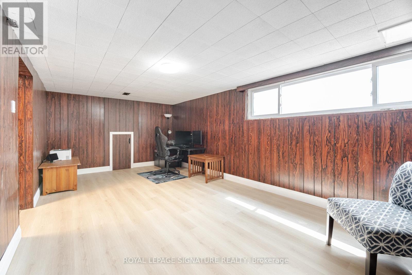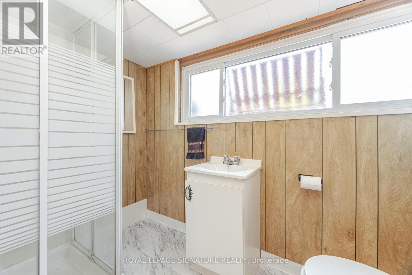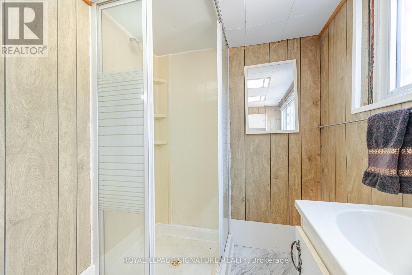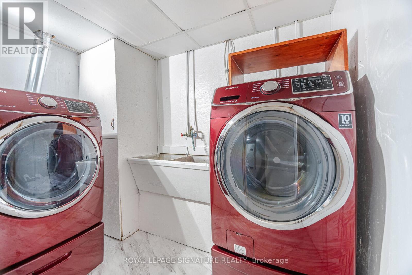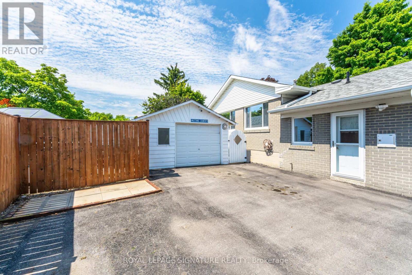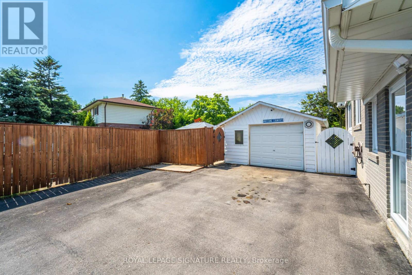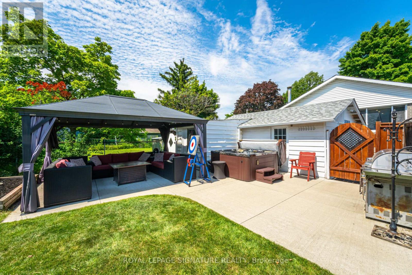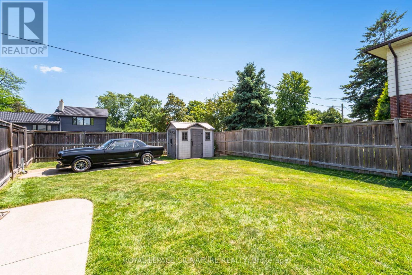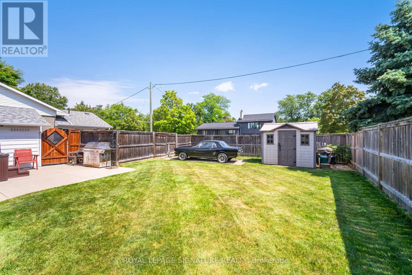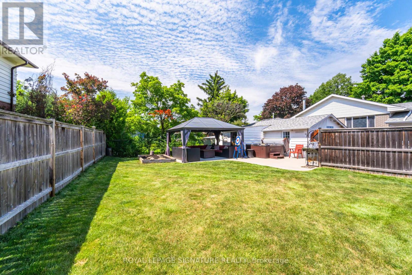24 Lesbury Avenue Brampton, Ontario L6W 3A4
$859,900
Welcome to 24 Lesbury Avenue, a beautifully updated home in the heart of Brampton East. Sitting on a rare 60 ft x 132 ft corner lot, this 3-bedroom, 2-bath sidesplit offers both space and character. The main floor features a bright living and dining area with large windows, a functional kitchen, and direct access to the expansive backyard. Upstairs, you'll find three comfortable bedrooms and a full bathroom. The lower level includes a cozy family room, a second bathroom, and ample storage. This home has been thoughtfully maintained and updated, making it move-in ready while still offering potential for your personal touch. The oversized lot provides plenty of room for outdoor living, gardening, or future expansion. Location highlights include easy access to top-rated schools, shopping, community centres, parks, and major highways. Brampton East is one of the city's most established and desirable neighbourhoods ideal for families looking for a safe and convenient place to call home.Don't miss this opportunity to own a charming property on a premium lot in a sought-after Brampton community. (id:61852)
Property Details
| MLS® Number | W12383310 |
| Property Type | Single Family |
| Community Name | Brampton East |
| AmenitiesNearBy | Hospital, Park, Public Transit, Schools |
| EquipmentType | Water Heater |
| ParkingSpaceTotal | 4 |
| RentalEquipmentType | Water Heater |
Building
| BathroomTotal | 2 |
| BedroomsAboveGround | 3 |
| BedroomsTotal | 3 |
| Appliances | Dishwasher, Dryer, Microwave, Stove, Washer, Refrigerator |
| BasementDevelopment | Finished |
| BasementType | N/a (finished) |
| ConstructionStyleAttachment | Detached |
| ConstructionStyleSplitLevel | Sidesplit |
| CoolingType | Central Air Conditioning |
| ExteriorFinish | Brick |
| HeatingFuel | Natural Gas |
| HeatingType | Forced Air |
| SizeInterior | 1100 - 1500 Sqft |
| Type | House |
| UtilityWater | Municipal Water |
Parking
| Detached Garage | |
| Garage |
Land
| Acreage | No |
| LandAmenities | Hospital, Park, Public Transit, Schools |
| Sewer | Sanitary Sewer |
| SizeDepth | 132 Ft |
| SizeFrontage | 60 Ft |
| SizeIrregular | 60 X 132 Ft |
| SizeTotalText | 60 X 132 Ft |
Rooms
| Level | Type | Length | Width | Dimensions |
|---|---|---|---|---|
| Lower Level | Family Room | 6.64 m | 3.6 m | 6.64 m x 3.6 m |
| Lower Level | Other | 4.84 m | 3.55 m | 4.84 m x 3.55 m |
| Main Level | Kitchen | 3.7 m | 3.54 m | 3.7 m x 3.54 m |
| Main Level | Dining Room | 2.2 m | 1.97 m | 2.2 m x 1.97 m |
| Upper Level | Great Room | 6.64 m | 3.6 m | 6.64 m x 3.6 m |
| Upper Level | Primary Bedroom | 3.89 m | 3.07 m | 3.89 m x 3.07 m |
| Upper Level | Bedroom 2 | 3.32 m | 3 m | 3.32 m x 3 m |
| Upper Level | Bedroom 3 | 2.82 m | 2.72 m | 2.82 m x 2.72 m |
https://www.realtor.ca/real-estate/28819339/24-lesbury-avenue-brampton-brampton-east-brampton-east
Interested?
Contact us for more information
Tomasz Smok
Broker
201-30 Eglinton Ave West
Mississauga, Ontario L5R 3E7
Angelika Tseben Smok
Salesperson
201-30 Eglinton Ave West
Mississauga, Ontario L5R 3E7
