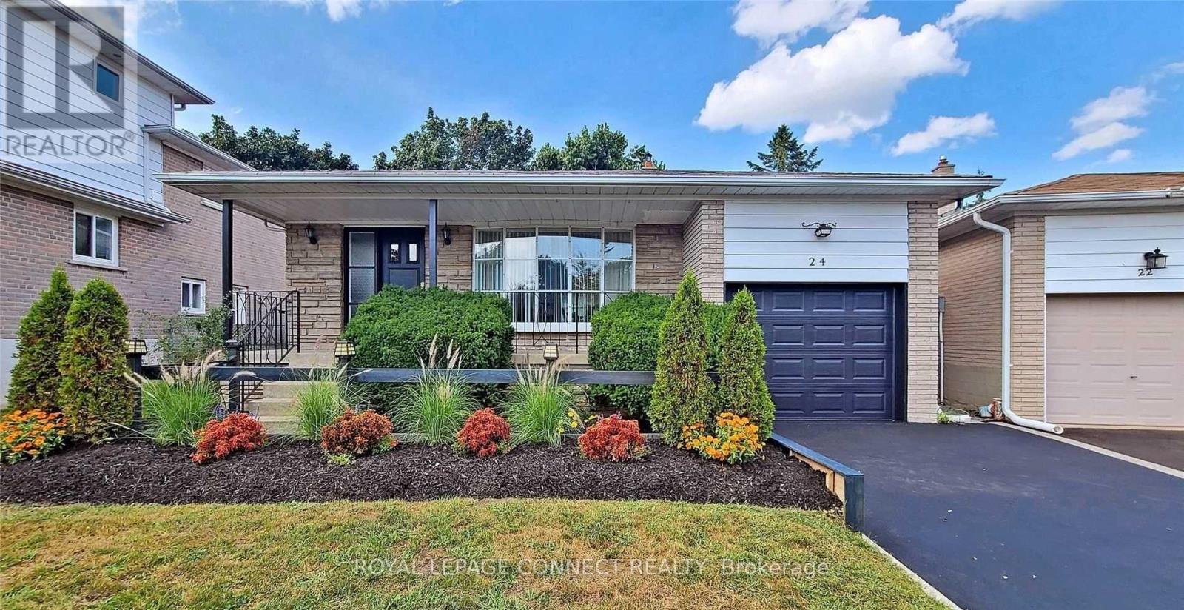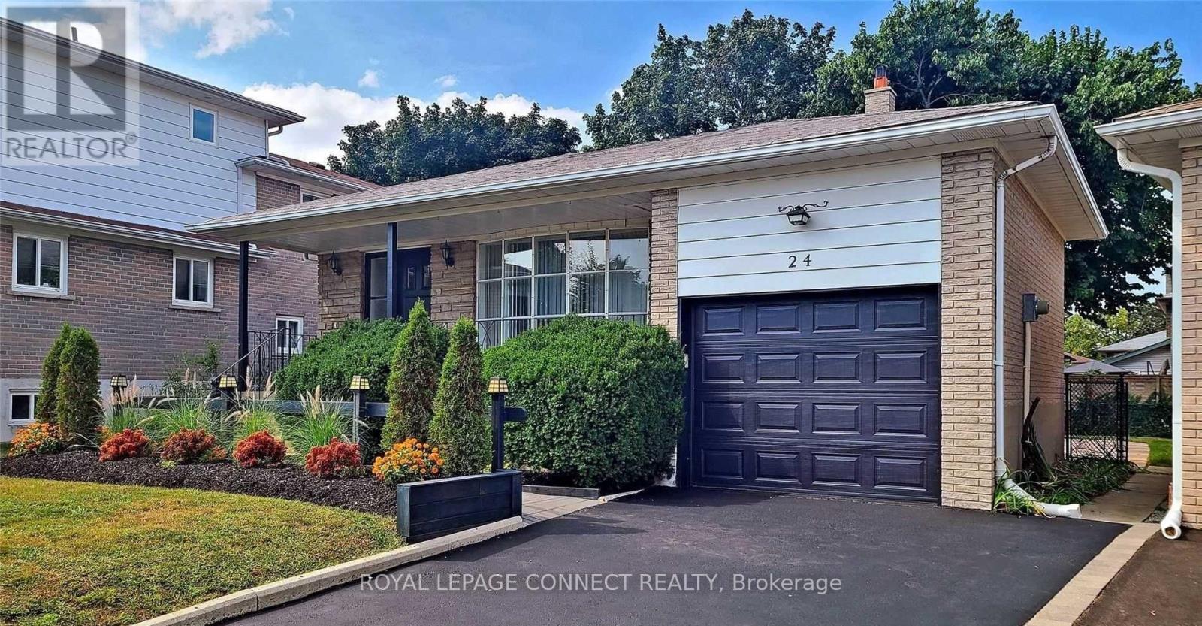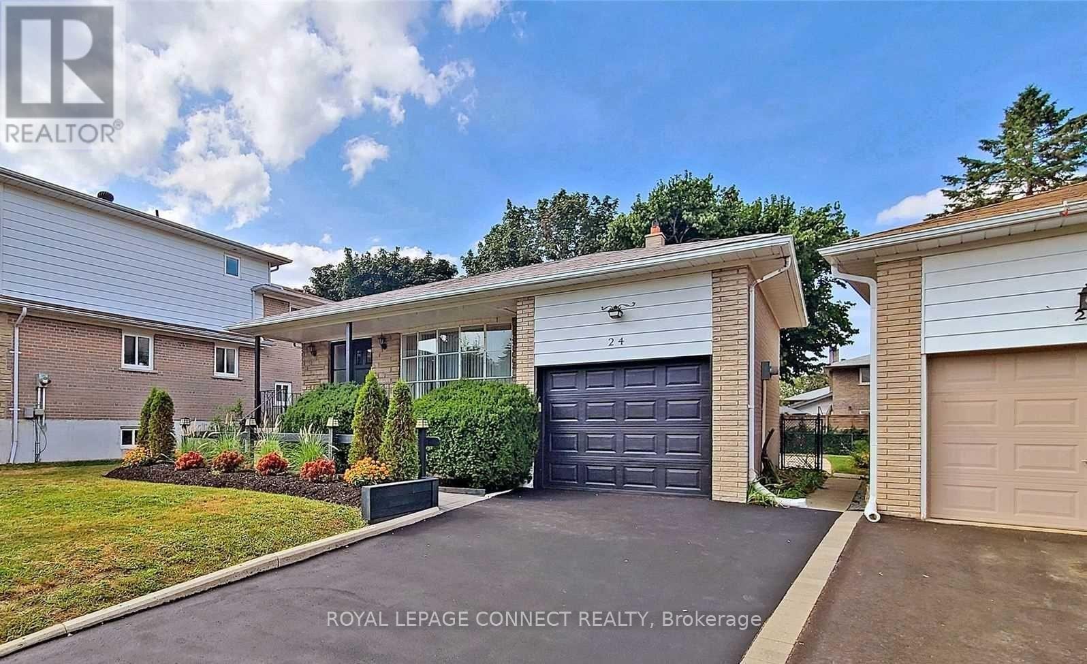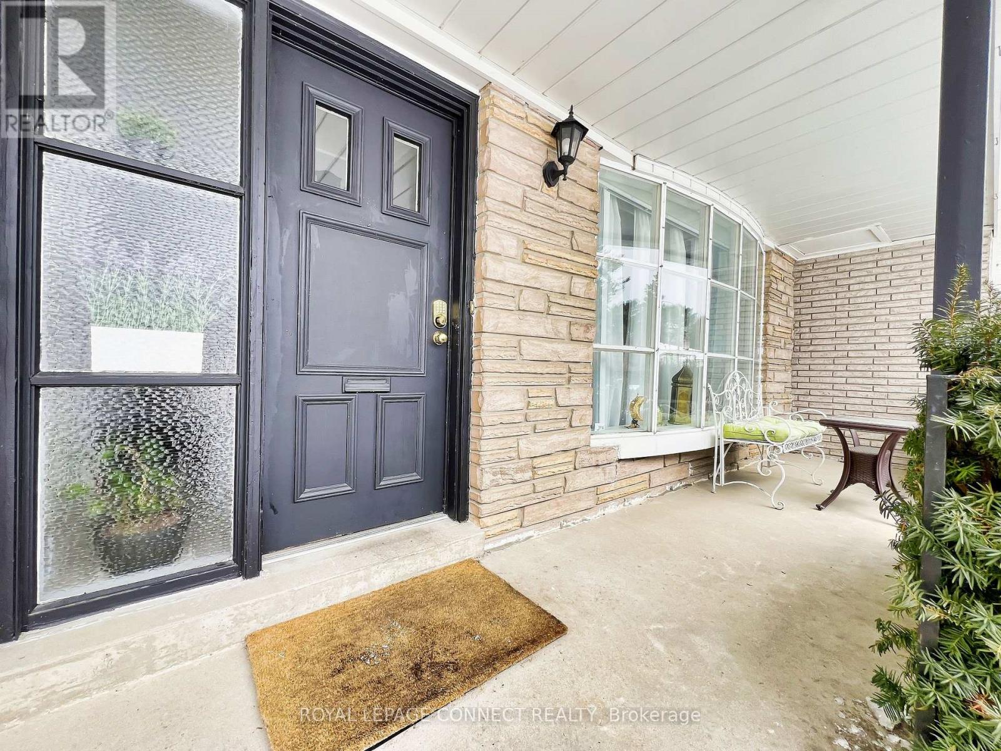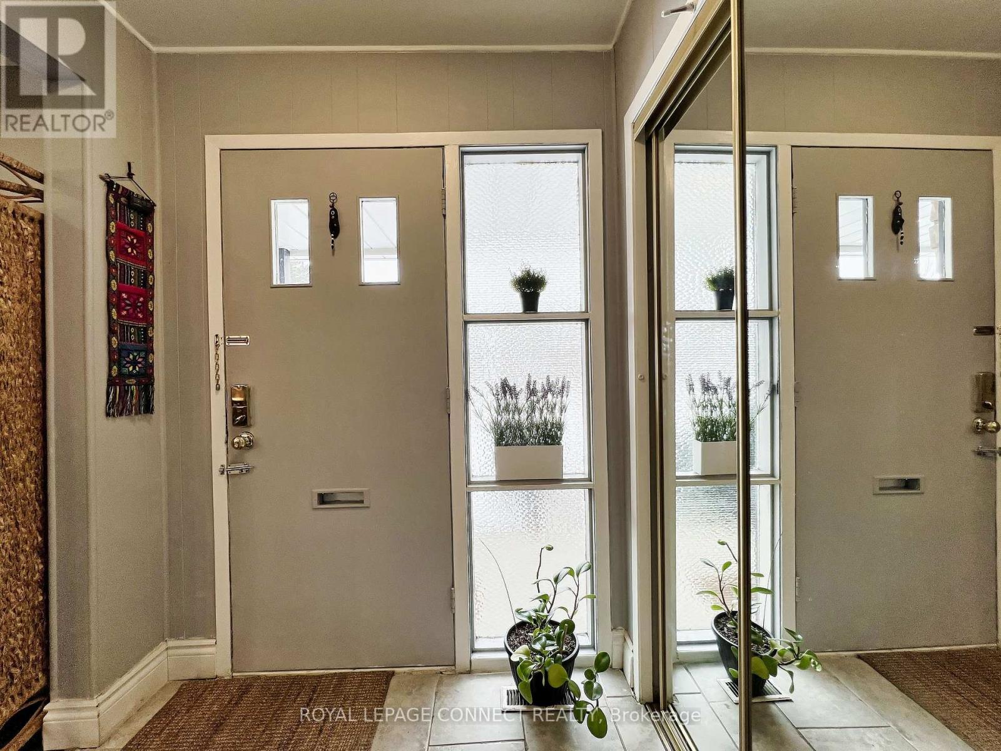24 Lalton Place Toronto, Ontario M1E 1T4
$1,199,000
Welcome to 24 Lalton Place, a stunning 4+l bedroom home situated in the sought-after Guildwood community. This home presents a unique opportunity to indulge in a sophisticated lifestyle, featuring a carefully curated design. The main floor offers a bright and inviting dining and living area, enhanced by large windows that frame the picturesque landscaped gardens. The upper level is home to four generously sized bedrooms, each boasting elegant laminate flooring. With two separate entrances to both the backyard and side yard, you'll have seamless access to the outdoor space, perfect for enjoying the private interlocked patio. Recent improvements include a roof that's just 4 years old, accompanied by a furnace and AC system that are only 1 year old. The basement is a standout feature, complete with a spacious sitting room, an additional bedroom, and a kitchen-ideal for generating rental income to help pay your mortgage faster. This prime location is just a stone's throw from beautiful parks and scenic trails, including Guild Park & Gardens and lakeside paths. You'll also find top-rated schools, convenient shopping along Kingston Rd, and the Guildwood GO train station nearby, ensuring a quick commute to downtown. With easy access to Highway 401 just minutes away, travel is a breeze. Don't let this chance slip away-schedule your showing today and step into your dream home! (id:61852)
Property Details
| MLS® Number | E12210581 |
| Property Type | Single Family |
| Neigbourhood | Scarborough |
| Community Name | Guildwood |
| AmenitiesNearBy | Golf Nearby, Park, Place Of Worship, Public Transit, Schools |
| CommunityFeatures | School Bus |
| ParkingSpaceTotal | 2 |
Building
| BathroomTotal | 3 |
| BedroomsAboveGround | 4 |
| BedroomsBelowGround | 1 |
| BedroomsTotal | 5 |
| Age | 51 To 99 Years |
| BasementDevelopment | Finished |
| BasementFeatures | Apartment In Basement |
| BasementType | N/a (finished) |
| ConstructionStyleAttachment | Detached |
| ConstructionStyleSplitLevel | Backsplit |
| CoolingType | Central Air Conditioning |
| ExteriorFinish | Brick |
| FireplacePresent | Yes |
| FlooringType | Laminate, Ceramic, Carpeted |
| FoundationType | Concrete |
| HalfBathTotal | 1 |
| HeatingFuel | Natural Gas |
| HeatingType | Forced Air |
| SizeInterior | 1100 - 1500 Sqft |
| Type | House |
| UtilityWater | Municipal Water |
Parking
| Attached Garage | |
| Garage |
Land
| Acreage | No |
| LandAmenities | Golf Nearby, Park, Place Of Worship, Public Transit, Schools |
| SizeDepth | 126 Ft |
| SizeFrontage | 44 Ft ,1 In |
| SizeIrregular | 44.1 X 126 Ft |
| SizeTotalText | 44.1 X 126 Ft |
| ZoningDescription | Residential |
Rooms
| Level | Type | Length | Width | Dimensions |
|---|---|---|---|---|
| Basement | Laundry Room | Measurements not available | ||
| Basement | Bedroom 5 | 2.82 m | 2.83 m | 2.82 m x 2.83 m |
| Basement | Recreational, Games Room | 7 m | 4.11 m | 7 m x 4.11 m |
| Main Level | Living Room | 4.22 m | 4.32 m | 4.22 m x 4.32 m |
| Main Level | Dining Room | 3.09 m | 3.93 m | 3.09 m x 3.93 m |
| Main Level | Kitchen | 7.33 m | 1.92 m | 7.33 m x 1.92 m |
| Upper Level | Bedroom | 3.92 m | 3.44 m | 3.92 m x 3.44 m |
| Upper Level | Bedroom 2 | 2.92 m | 4.11 m | 2.92 m x 4.11 m |
| Upper Level | Bedroom 3 | 2.82 m | 2.83 m | 2.82 m x 2.83 m |
| Ground Level | Family Room | 6.67 m | 3.98 m | 6.67 m x 3.98 m |
| Ground Level | Bedroom 4 | 3.99 m | 2.78 m | 3.99 m x 2.78 m |
https://www.realtor.ca/real-estate/28446963/24-lalton-place-toronto-guildwood-guildwood
Interested?
Contact us for more information
Nader Mortada
Salesperson
1415 Kennedy Rd Unit 22
Toronto, Ontario M1P 2L6
