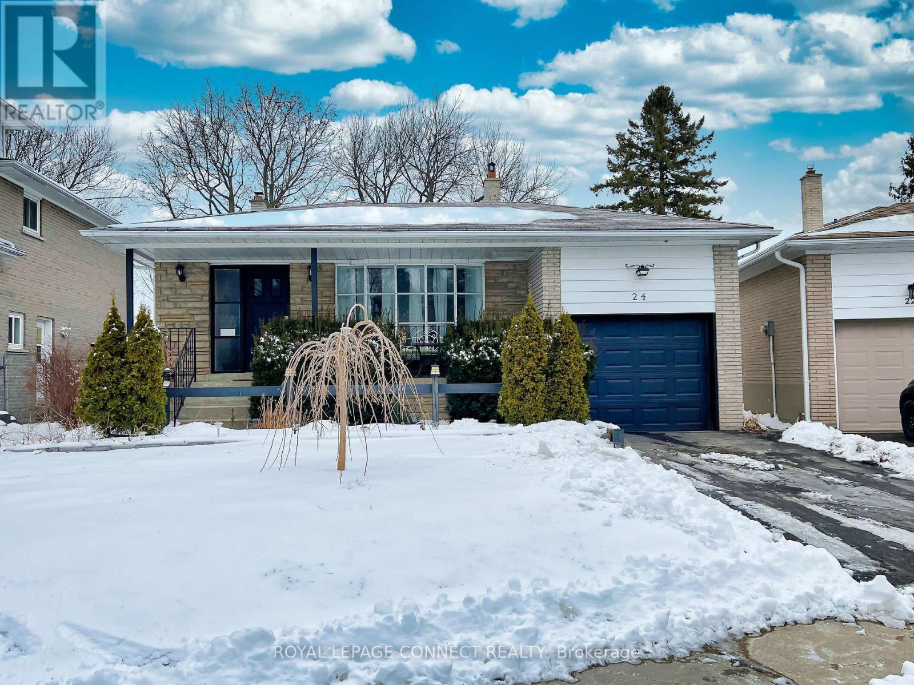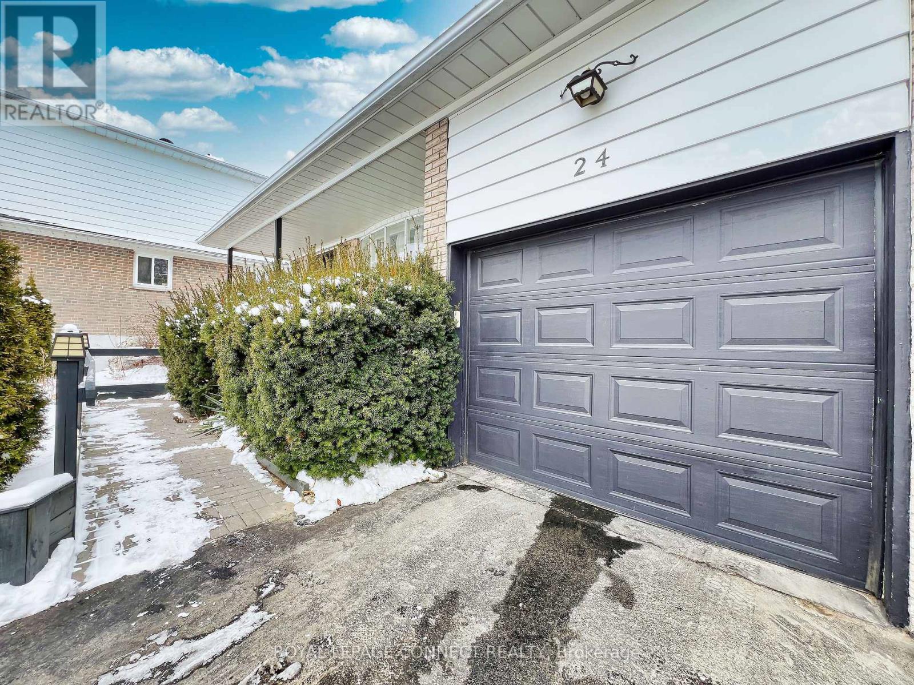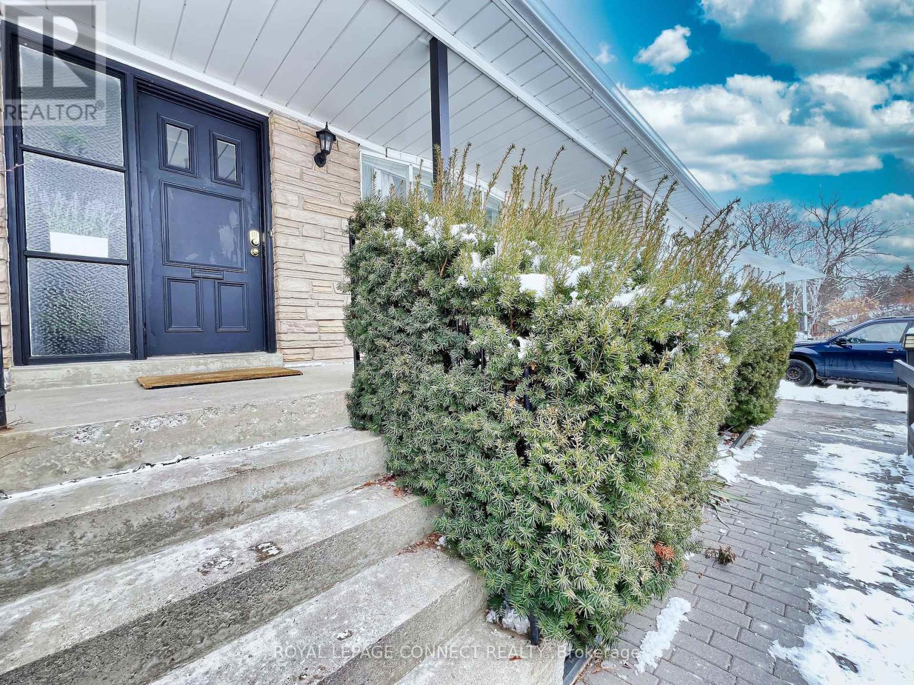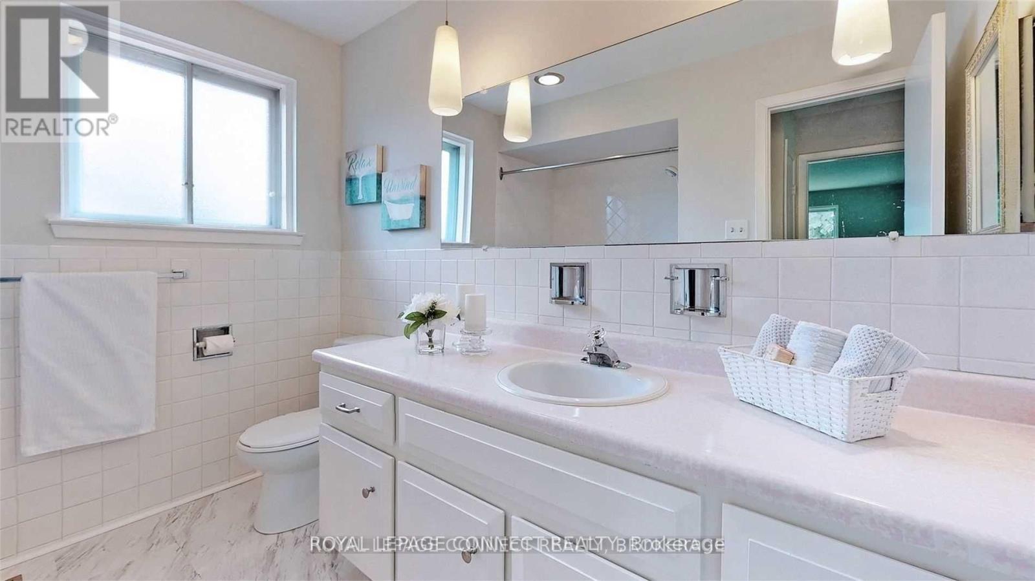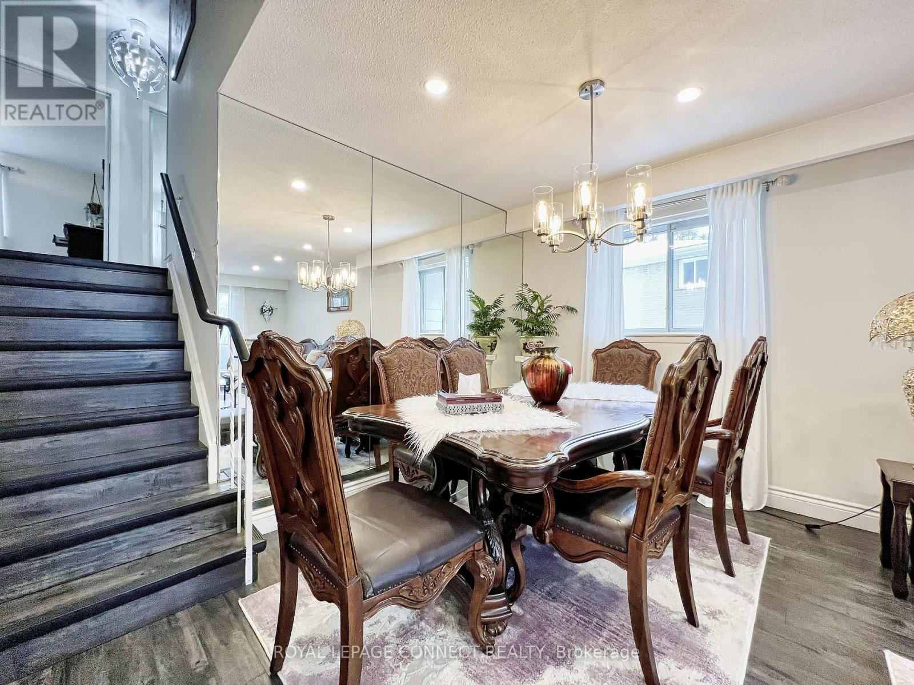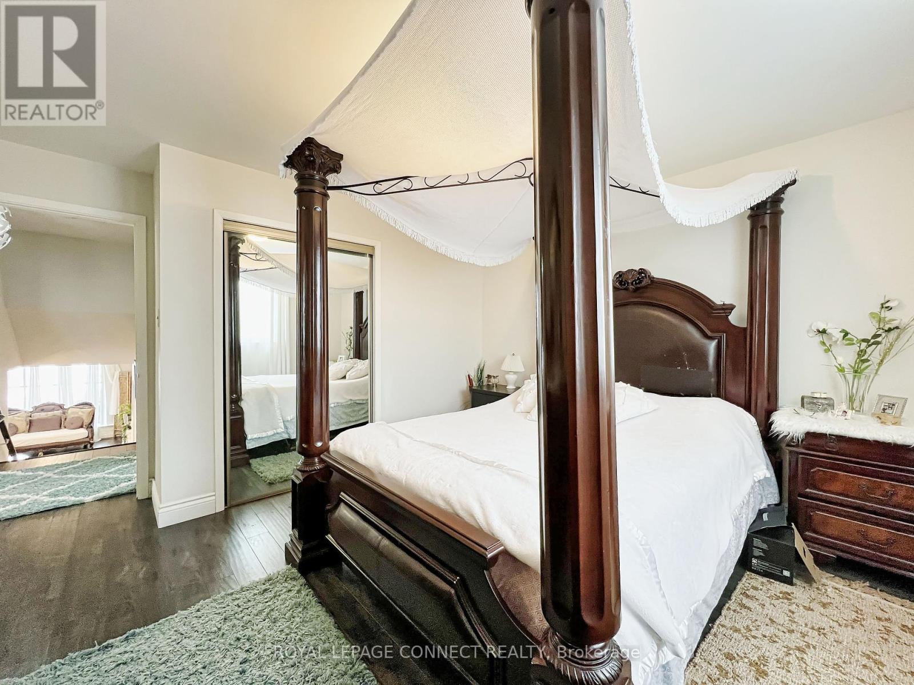24 Lalton Place Toronto, Ontario M1E 1T4
$1,368,000
Welcome To 24 Lalton Place. This Is Your Opportunity To Live In The Wonderful Guildwood Community . Renovated and designed with timeless elegant features. The main level presents a vibrant, sun filled dining and living area with huge windows O/L the gardens The upper level includes 3 large bedrooms updated with beautiful Laminate throughout. 2 separate side yards and landscaped with a private interlocked patio, Roof 4 years ,Furnace & AC 1 year, just steps to parks and trails, Guild Park & Gardens, lakeside trails, great schools, and moments to Kingston Rd shopping, groceries, Guildwood GO train station with a short trip to downtown, and minutes to highway 401 for easy commuting. This is the one you've been waiting for! Book your showing today! (id:61852)
Property Details
| MLS® Number | E11960772 |
| Property Type | Single Family |
| Neigbourhood | Guildwood Village |
| Community Name | Guildwood |
| AmenitiesNearBy | Park, Place Of Worship, Public Transit, Schools |
| CommunityFeatures | School Bus |
| ParkingSpaceTotal | 2 |
Building
| BathroomTotal | 3 |
| BedroomsAboveGround | 4 |
| BedroomsBelowGround | 1 |
| BedroomsTotal | 5 |
| Age | 51 To 99 Years |
| BasementDevelopment | Finished |
| BasementFeatures | Apartment In Basement |
| BasementType | N/a (finished) |
| ConstructionStyleAttachment | Detached |
| ConstructionStyleSplitLevel | Backsplit |
| CoolingType | Central Air Conditioning |
| ExteriorFinish | Brick |
| FireplacePresent | Yes |
| FlooringType | Laminate, Ceramic, Carpeted |
| FoundationType | Concrete |
| HalfBathTotal | 1 |
| HeatingFuel | Natural Gas |
| HeatingType | Forced Air |
| SizeInterior | 1099.9909 - 1499.9875 Sqft |
| Type | House |
| UtilityWater | Municipal Water |
Parking
| Attached Garage |
Land
| Acreage | No |
| LandAmenities | Park, Place Of Worship, Public Transit, Schools |
| SizeDepth | 126 Ft |
| SizeFrontage | 44 Ft ,1 In |
| SizeIrregular | 44.1 X 126 Ft |
| SizeTotalText | 44.1 X 126 Ft |
| ZoningDescription | Residential |
Rooms
| Level | Type | Length | Width | Dimensions |
|---|---|---|---|---|
| Basement | Laundry Room | Measurements not available | ||
| Basement | Bedroom 5 | 2.82 m | 2.83 m | 2.82 m x 2.83 m |
| Basement | Recreational, Games Room | 7 m | 4.11 m | 7 m x 4.11 m |
| Main Level | Living Room | 4.22 m | 4.32 m | 4.22 m x 4.32 m |
| Main Level | Dining Room | 3.09 m | 3.93 m | 3.09 m x 3.93 m |
| Main Level | Kitchen | 7.33 m | 1.92 m | 7.33 m x 1.92 m |
| Upper Level | Bedroom | 3.92 m | 3.44 m | 3.92 m x 3.44 m |
| Upper Level | Bedroom 2 | 2.92 m | 4.11 m | 2.92 m x 4.11 m |
| Upper Level | Bedroom 3 | 2.82 m | 2.83 m | 2.82 m x 2.83 m |
| Ground Level | Family Room | 6.67 m | 3.98 m | 6.67 m x 3.98 m |
| Ground Level | Bedroom 4 | 3.99 m | 2.78 m | 3.99 m x 2.78 m |
https://www.realtor.ca/real-estate/27887770/24-lalton-place-toronto-guildwood-guildwood
Interested?
Contact us for more information
Nader Mortada
Salesperson
1415 Kennedy Rd Unit 22
Toronto, Ontario M1P 2L6
