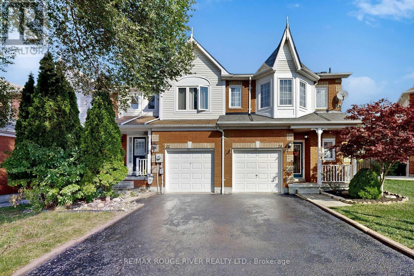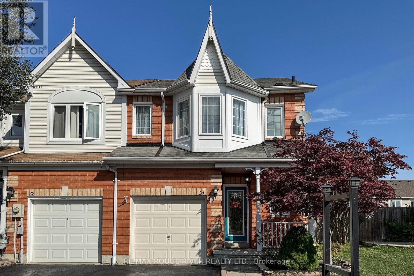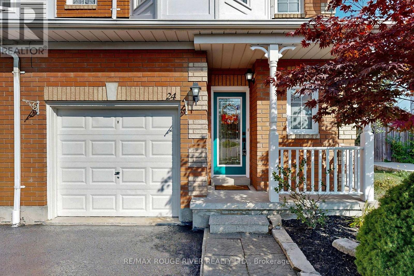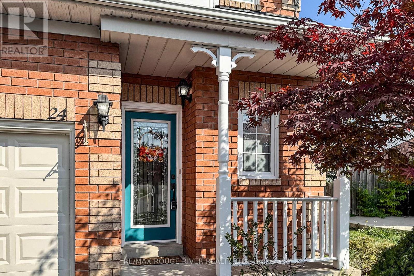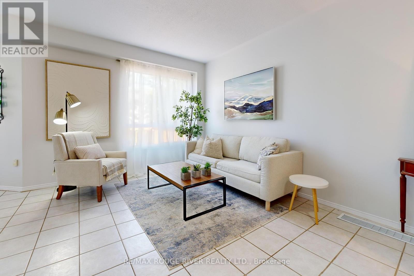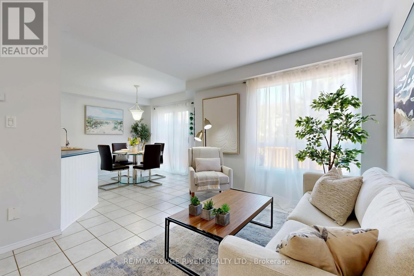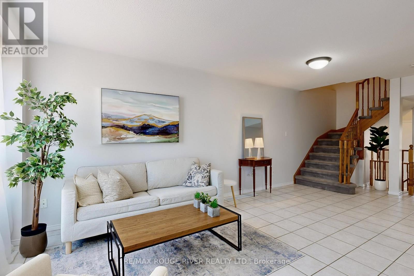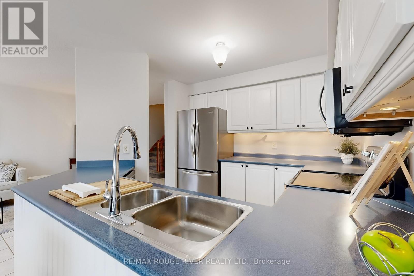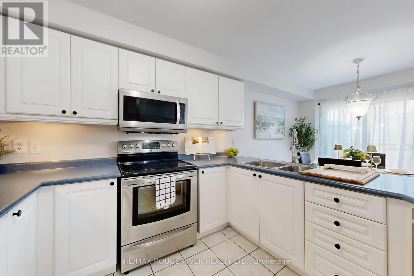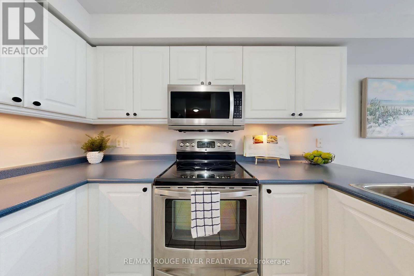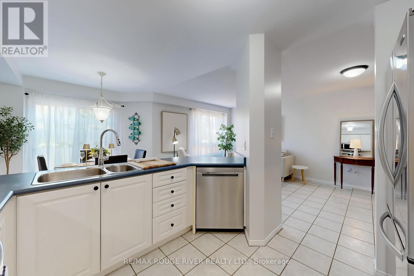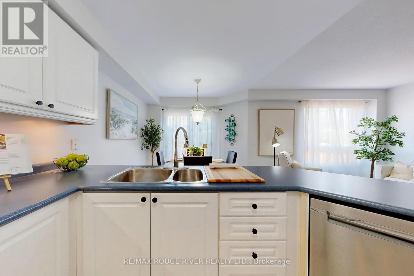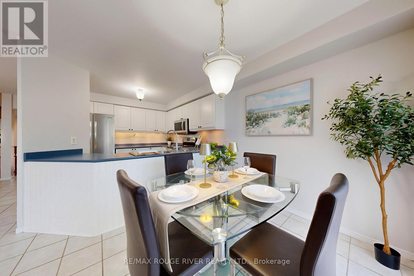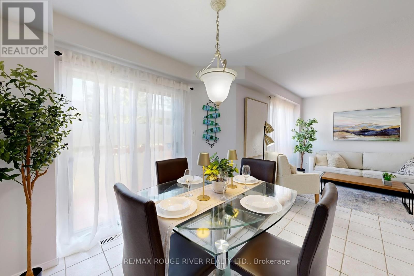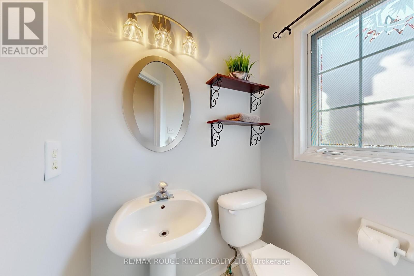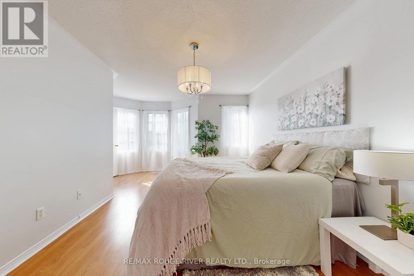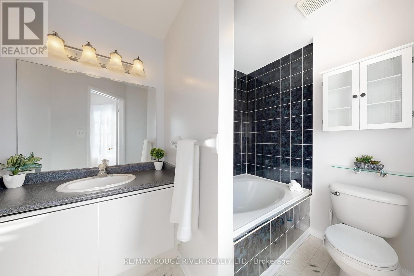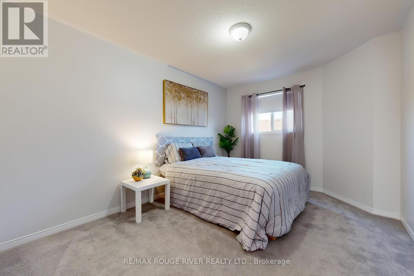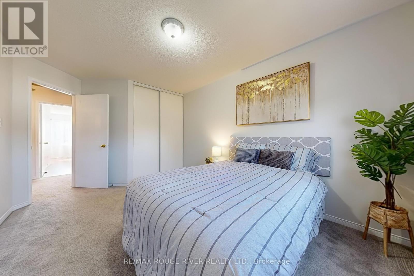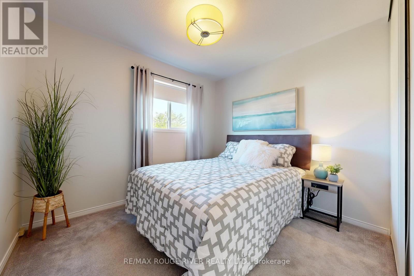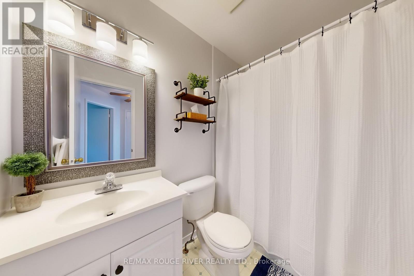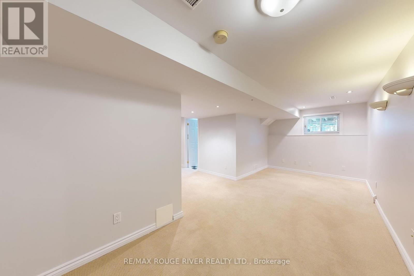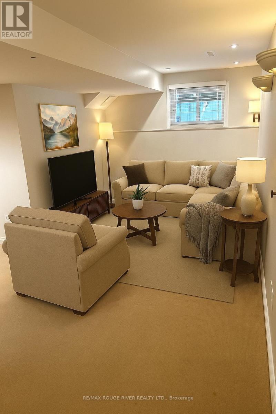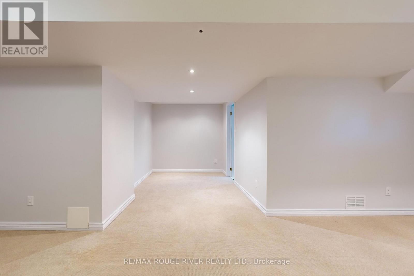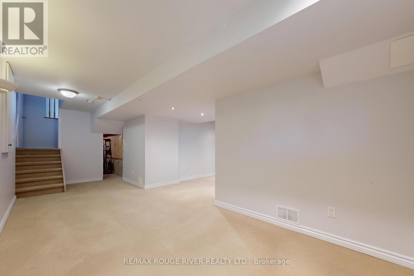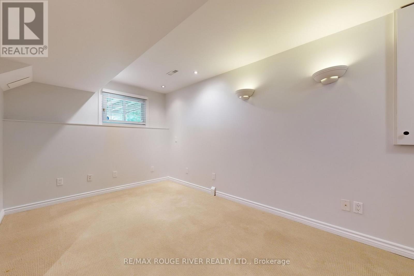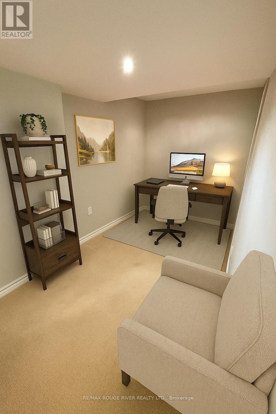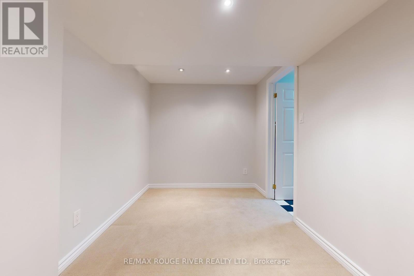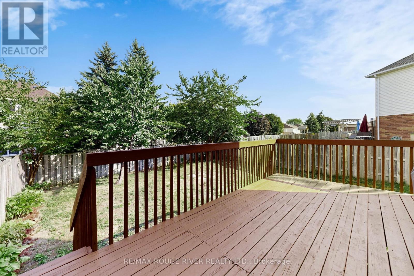24 Jays Drive Whitby, Ontario L1R 2P6
$869,900
Beautiful end unit townhouse in sought after Williamsburg community. Welcome to this bright and spacious end unit townhouse situated on a large pie shaped lot in one of Whitbys most desirable, family friendly neighborhoods. This home features a stylish open concept layout with a walkout from the kitchen to a large elevated deck, perfect for entertaining. The fully fenced backyard offers plenty of space for kids, pets, and family gatherings. Inside you'll find 3 generous bedrooms including a large primary suite with a four piece on suite bath. With three bathrooms in total, there is room for the whole family. The home has been freshly painted throughout and the driveway has just been sealed for a crisp, clean finish. The finished basement adds even more living space, complete with pot lights for a warm and cozy atmosphere. A single car garage provides convenience and storage. Located in the heart of Williamsburg, this home is close to top rated schools, parks, shops, and all the amenities in growing family needs. Don't miss your chance to own this beautiful move in ready home in a truly fantastic neighborhood! (id:61852)
Property Details
| MLS® Number | E12401866 |
| Property Type | Single Family |
| Community Name | Williamsburg |
| EquipmentType | Water Heater |
| ParkingSpaceTotal | 2 |
| RentalEquipmentType | Water Heater |
Building
| BathroomTotal | 3 |
| BedroomsAboveGround | 3 |
| BedroomsTotal | 3 |
| Appliances | Water Heater, Garage Door Opener |
| BasementDevelopment | Finished |
| BasementType | N/a (finished) |
| ConstructionStyleAttachment | Attached |
| CoolingType | Central Air Conditioning |
| ExteriorFinish | Brick, Vinyl Siding |
| FlooringType | Laminate, Carpeted |
| FoundationType | Poured Concrete |
| HalfBathTotal | 1 |
| HeatingFuel | Natural Gas |
| HeatingType | Forced Air |
| StoriesTotal | 2 |
| SizeInterior | 1100 - 1500 Sqft |
| Type | Row / Townhouse |
| UtilityWater | Municipal Water |
Parking
| Garage | |
| No Garage |
Land
| Acreage | No |
| Sewer | Sanitary Sewer |
| SizeDepth | 104 Ft ,7 In |
| SizeFrontage | 25 Ft ,1 In |
| SizeIrregular | 25.1 X 104.6 Ft ; Pie Shaped Lot |
| SizeTotalText | 25.1 X 104.6 Ft ; Pie Shaped Lot |
Rooms
| Level | Type | Length | Width | Dimensions |
|---|---|---|---|---|
| Second Level | Primary Bedroom | 5.37 m | 3.21 m | 5.37 m x 3.21 m |
| Second Level | Bedroom 2 | 3.07 m | 4.27 m | 3.07 m x 4.27 m |
| Second Level | Bedroom 3 | 3.4 m | 3 m | 3.4 m x 3 m |
| Basement | Recreational, Games Room | 6.75 m | 2.63 m | 6.75 m x 2.63 m |
| Basement | Office | 3.28 m | 2.3 m | 3.28 m x 2.3 m |
| Ground Level | Living Room | 3.2 m | 6.7 m | 3.2 m x 6.7 m |
| Ground Level | Dining Room | 3.2 m | 6.7 m | 3.2 m x 6.7 m |
| Ground Level | Kitchen | 5.7 m | 3.13 m | 5.7 m x 3.13 m |
https://www.realtor.ca/real-estate/28859092/24-jays-drive-whitby-williamsburg-williamsburg
Interested?
Contact us for more information
Cory Chiaramida
Broker
6758 Kingston Road, Unit 1
Toronto, Ontario M1B 1G8
