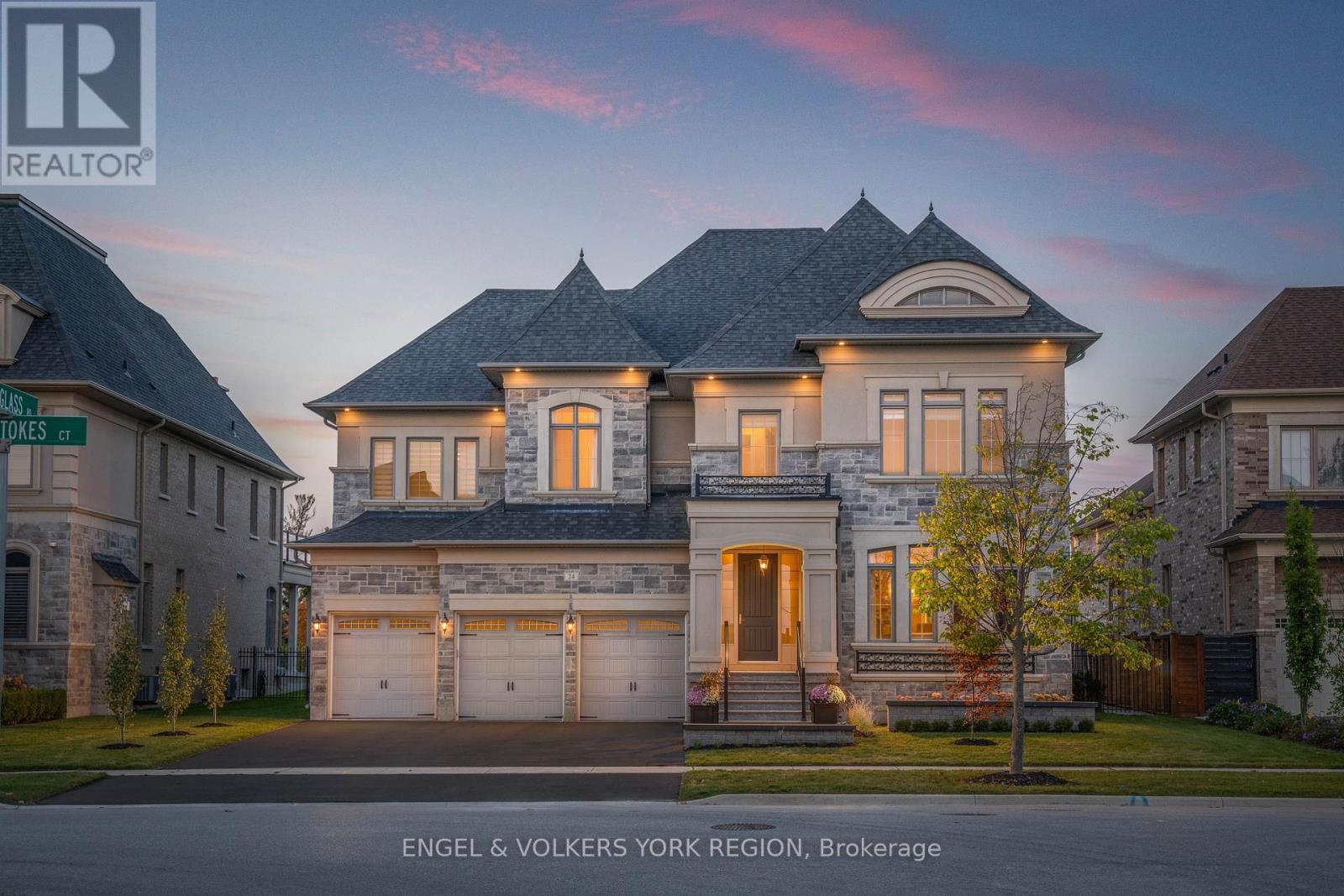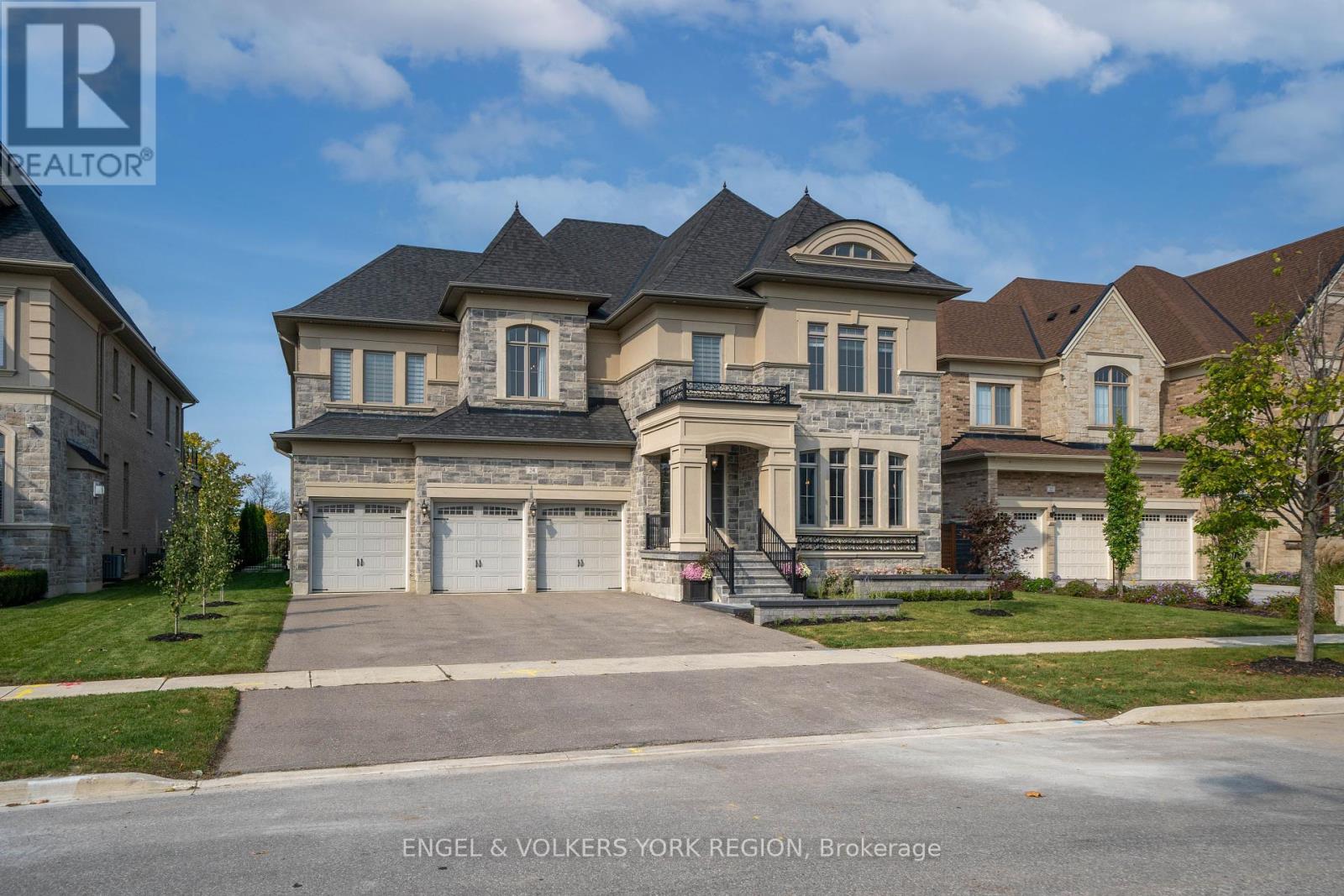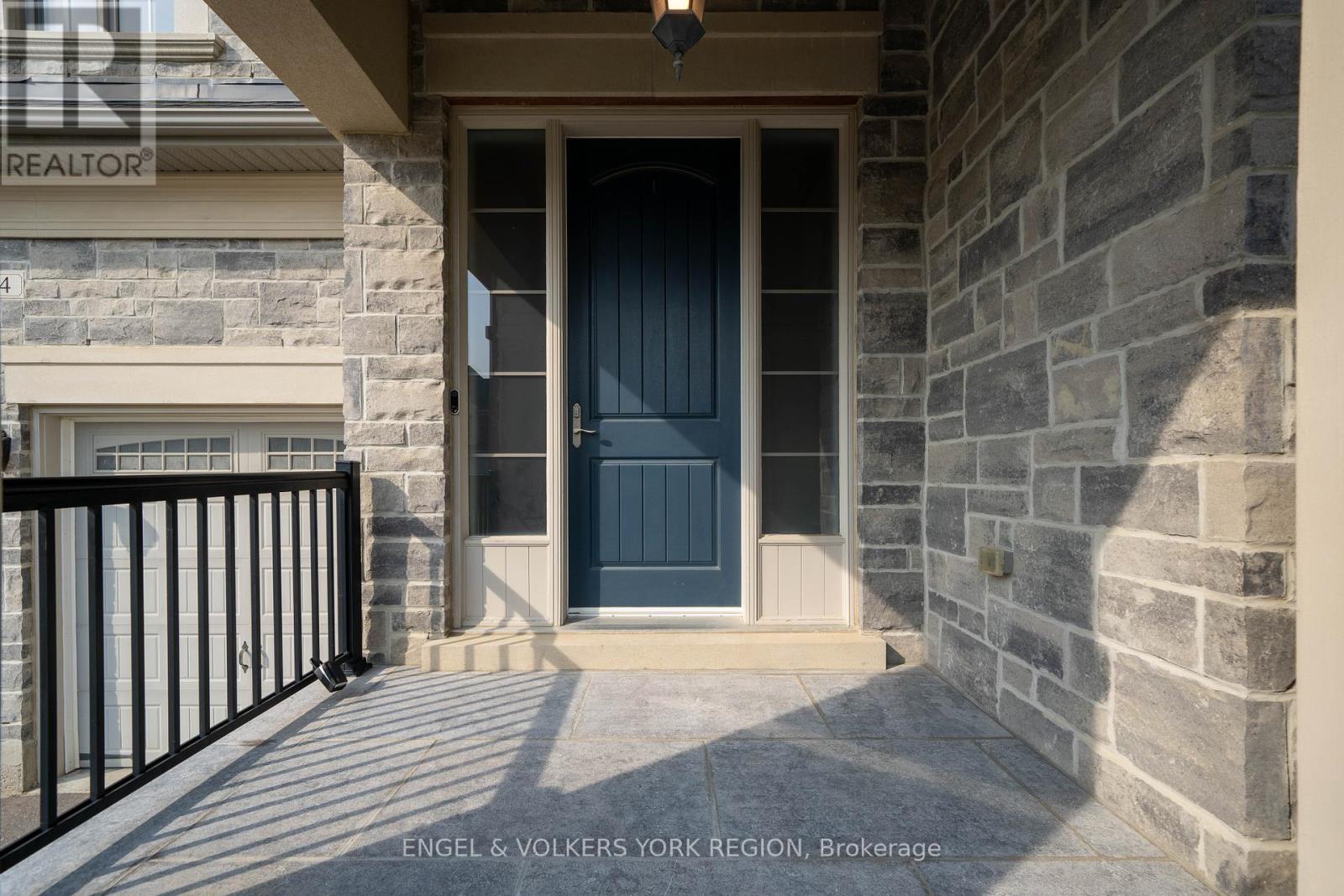24 James Stokes Court King, Ontario L7B 1L6
$3,599,000
Welcome to 24 James Stokes Court Where Luxury Lives Effortlessly. Step into this exceptional residence, where timeless design meets modern sophistication. The main floor impresses with soaring 10-foot ceilings, intricate wainscoting, and custom feature walls that elevate rooms with architectural elegance. The gourmet kitchen is a chefs dream outfitted with top-tier Wolf appliances, a Sub-Zero panelled refrigerator, Vent-A-Hood stainless range, and a built-in JennAir coffee station designed for both everyday luxury and elevated entertaining. Upstairs, 9-foot ceilings accentuate the airy layout of five generously sized bedrooms, each with its own private ensuite. The primary suite is a serene retreat, featuring a spa-like five-piece ensuite, expansive walk-in closet, and a private walkout deck for morning coffee or sunset views. Outdoor living is redefined in the resort-inspired backyard, where a stunning 500+ sq ft loggia offers an all-season lounge and dining space, complete with a Napoleon 6-burner built-in BBQ and a custom Arizona-style natural gas fireplace. The award-winning 40' x 25' L-shaped saltwater pool is the crown jewel featuring an integrated sun-lounger platform, 8' x 8' spill-over hot tub, and a tranquil three-tier waterfall all designed for ultimate relaxation and unforgettable gatherings. A rare offering of craftsmanship, comfort, and curated outdoor living. Book your private showing today. (id:61852)
Property Details
| MLS® Number | N12217477 |
| Property Type | Single Family |
| Community Name | King City |
| AmenitiesNearBy | Park |
| CommunityFeatures | Community Centre |
| Features | Ravine, Conservation/green Belt |
| ParkingSpaceTotal | 9 |
| PoolFeatures | Salt Water Pool |
| PoolType | Inground Pool |
| Structure | Shed |
Building
| BathroomTotal | 6 |
| BedroomsAboveGround | 5 |
| BedroomsTotal | 5 |
| Age | 6 To 15 Years |
| Amenities | Fireplace(s) |
| Appliances | Barbeque, Hot Tub, Central Vacuum, Dishwasher, Water Heater, Microwave, Oven, Stove, Refrigerator |
| BasementDevelopment | Partially Finished |
| BasementType | N/a (partially Finished) |
| ConstructionStyleAttachment | Detached |
| CoolingType | Central Air Conditioning |
| ExteriorFinish | Stone |
| FireplacePresent | Yes |
| FireplaceTotal | 1 |
| FlooringType | Hardwood |
| FoundationType | Concrete |
| HalfBathTotal | 1 |
| HeatingFuel | Natural Gas |
| HeatingType | Forced Air |
| StoriesTotal | 2 |
| SizeInterior | 5000 - 100000 Sqft |
| Type | House |
| UtilityWater | Municipal Water |
Parking
| Attached Garage | |
| Garage |
Land
| Acreage | No |
| FenceType | Fully Fenced, Fenced Yard |
| LandAmenities | Park |
| LandscapeFeatures | Landscaped |
| Sewer | Sanitary Sewer |
| SizeDepth | 165 Ft ,1 In |
| SizeFrontage | 75 Ft |
| SizeIrregular | 75 X 165.1 Ft |
| SizeTotalText | 75 X 165.1 Ft|under 1/2 Acre |
Rooms
| Level | Type | Length | Width | Dimensions |
|---|---|---|---|---|
| Second Level | Bedroom 4 | 4.71 m | 4.53 m | 4.71 m x 4.53 m |
| Second Level | Bedroom 5 | 4.88 m | 4.26 m | 4.88 m x 4.26 m |
| Second Level | Primary Bedroom | 7.26 m | 5.19 m | 7.26 m x 5.19 m |
| Second Level | Bedroom 2 | 4.26 m | 4.49 m | 4.26 m x 4.49 m |
| Second Level | Bedroom 3 | 5.87 m | 4.06 m | 5.87 m x 4.06 m |
| Main Level | Living Room | 4.48 m | 4.59 m | 4.48 m x 4.59 m |
| Main Level | Dining Room | 4.91 m | 4.04 m | 4.91 m x 4.04 m |
| Main Level | Kitchen | 4.6 m | 5.95 m | 4.6 m x 5.95 m |
| Main Level | Eating Area | 4.6 m | 3.86 m | 4.6 m x 3.86 m |
| Main Level | Family Room | 7.54 m | 5.21 m | 7.54 m x 5.21 m |
| Main Level | Den | 4 m | 4.3 m | 4 m x 4.3 m |
| Main Level | Office | 3.99 m | 3.04 m | 3.99 m x 3.04 m |
https://www.realtor.ca/real-estate/28461866/24-james-stokes-court-king-king-city-king-city
Interested?
Contact us for more information
Manuela Palermo
Broker of Record
1700 King Rd #21
King City, Ontario L7B 0N1
Katherine Klaric
Salesperson
1700 King Rd #21
King City, Ontario L7B 0N1















































