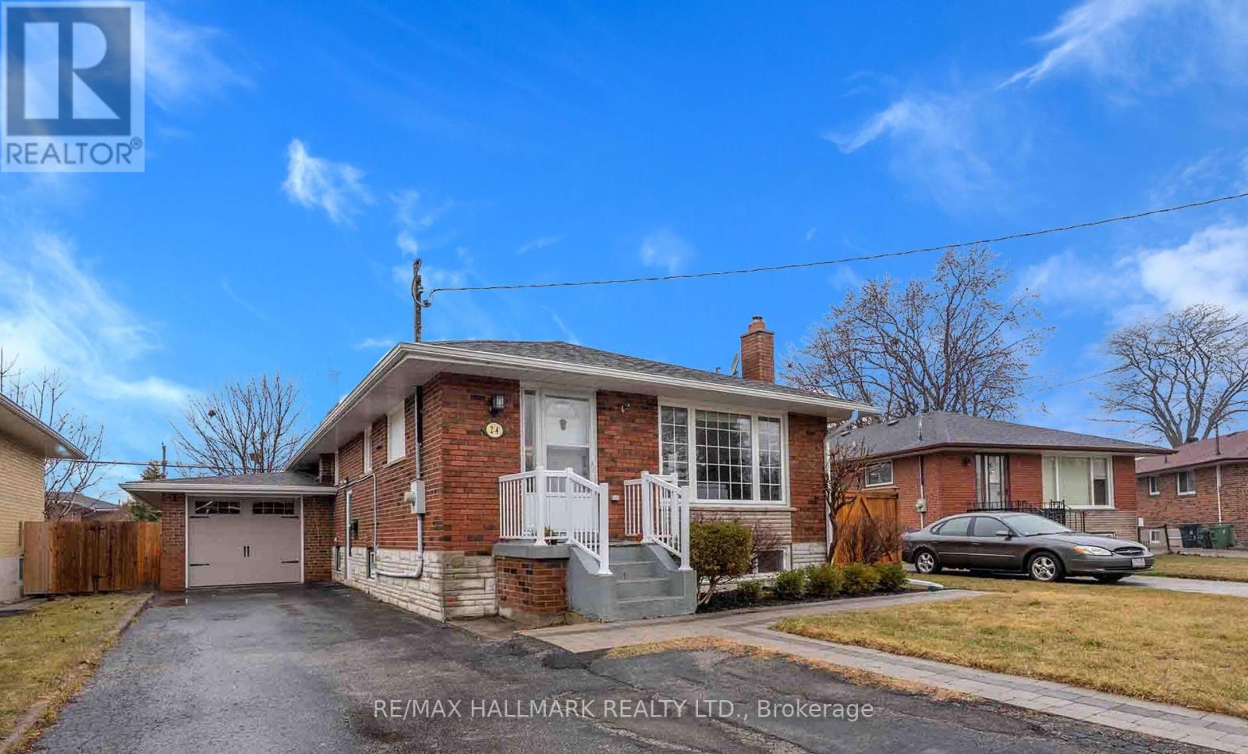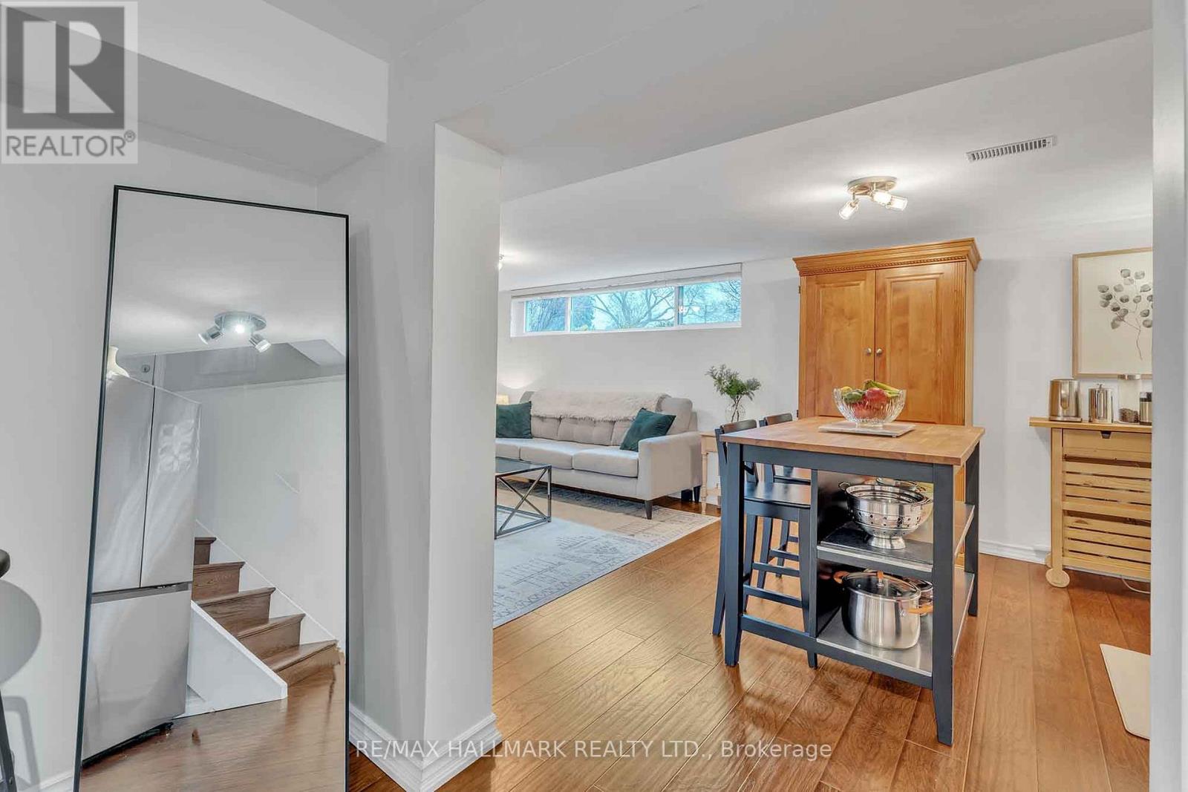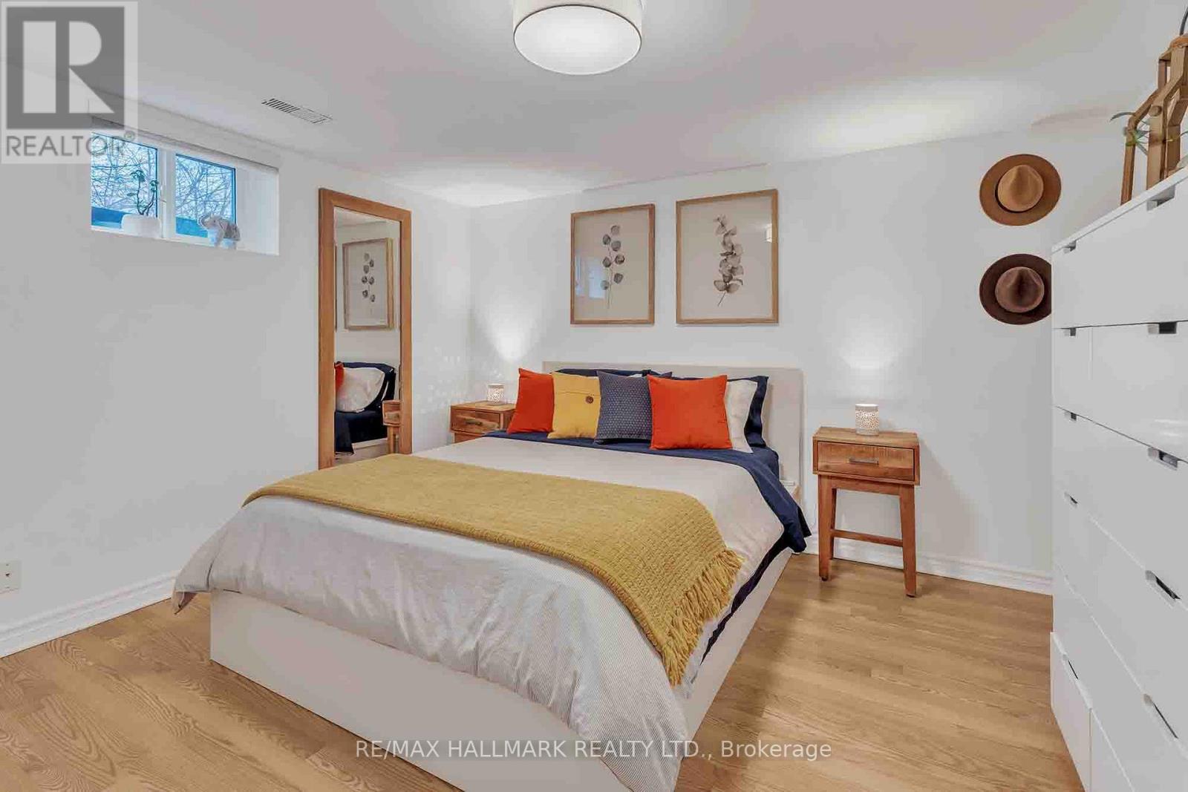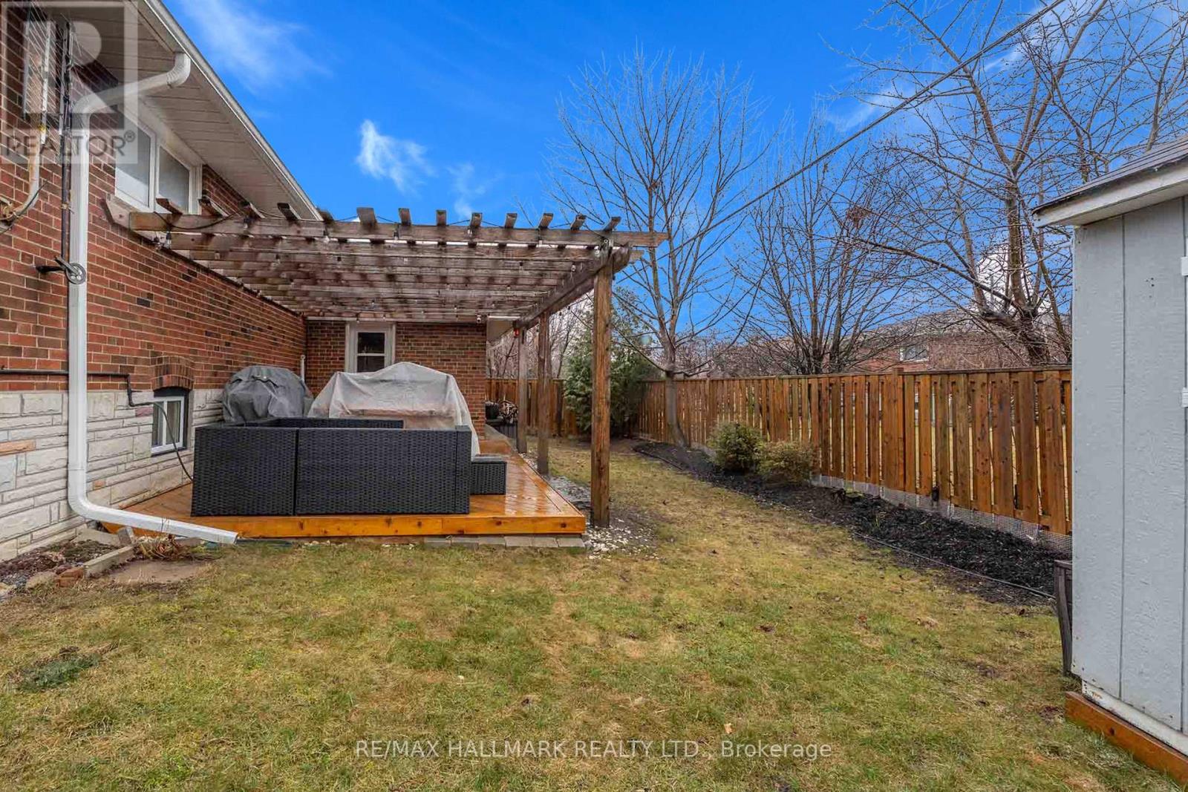24 Hughey Crescent Toronto, Ontario M1K 2V4
$1,099,000
Offers anytime- Welcome to your dream home at 24 Hughey Crescent! Renovated Bungalow in Prime Scarborough Location. Beautifully updated detached brick bungalow on a quiet, family-friendly crescent in the sought-after Ionview neighborhood, with great schools! Features 3 bedrooms on the main floor plus 2 additional bedrooms in the finished basement with a separate side entrance, perfect for extended family or potential rental income. Open-concept layout with an oversized granite kitchen island, pot lights throughout, and two modern kitchens. Enjoy 2 updated bathrooms, a cozy basement fireplace, built-in Murphy bed, front-facing security camera, and a long private driveway with attached garage. Spacious backyard widens to 63 ft at the rear, ideal for entertaining or relaxing. Unbeatable location: walking distance to schools, parks (Maidavale Park), Pan Am Trail, Golden Mile shopping, and Variety Village. Just minutes from Kennedy Subway, GO Transit, new Eglinton LRT, and major highways. A fantastic opportunity to live, invest, or rebuild in a growing, well-connected community. Home inspection report available upon request. (id:61852)
Property Details
| MLS® Number | E12052785 |
| Property Type | Single Family |
| Neigbourhood | Scarborough |
| Community Name | Ionview |
| Features | In-law Suite |
| ParkingSpaceTotal | 5 |
Building
| BathroomTotal | 2 |
| BedroomsAboveGround | 3 |
| BedroomsBelowGround | 2 |
| BedroomsTotal | 5 |
| Appliances | Dishwasher, Dryer, Microwave, Hood Fan, Stove, Washer, Window Coverings, Refrigerator |
| ArchitecturalStyle | Bungalow |
| BasementDevelopment | Finished |
| BasementFeatures | Separate Entrance |
| BasementType | N/a (finished) |
| ConstructionStyleAttachment | Detached |
| CoolingType | Central Air Conditioning |
| ExteriorFinish | Brick |
| FireplacePresent | Yes |
| FireplaceTotal | 1 |
| FlooringType | Hardwood, Laminate |
| FoundationType | Block |
| HeatingFuel | Natural Gas |
| HeatingType | Forced Air |
| StoriesTotal | 1 |
| SizeInterior | 700 - 1100 Sqft |
| Type | House |
| UtilityWater | Municipal Water |
Parking
| Attached Garage | |
| Garage |
Land
| Acreage | No |
| Sewer | Sanitary Sewer |
| SizeDepth | 100 Ft |
| SizeFrontage | 40 Ft |
| SizeIrregular | 40 X 100 Ft ; 40.11ft X 99.90ft X 63.11ft X 100.08ft |
| SizeTotalText | 40 X 100 Ft ; 40.11ft X 99.90ft X 63.11ft X 100.08ft |
| ZoningDescription | Single Family Residential |
Rooms
| Level | Type | Length | Width | Dimensions |
|---|---|---|---|---|
| Lower Level | Laundry Room | 3.22 m | 2.01 m | 3.22 m x 2.01 m |
| Lower Level | Recreational, Games Room | 4.12 m | 3.26 m | 4.12 m x 3.26 m |
| Lower Level | Kitchen | 3.26 m | 2.43 m | 3.26 m x 2.43 m |
| Lower Level | Bedroom 4 | 4.34 m | 3.24 m | 4.34 m x 3.24 m |
| Lower Level | Bedroom 5 | 3.72 m | 3.15 m | 3.72 m x 3.15 m |
| Main Level | Living Room | 3.84 m | 11.15 m | 3.84 m x 11.15 m |
| Main Level | Dining Room | 3.84 m | 2.1 m | 3.84 m x 2.1 m |
| Main Level | Kitchen | 4.7 m | 2.98 m | 4.7 m x 2.98 m |
| Main Level | Primary Bedroom | 3.63 m | 2.95 m | 3.63 m x 2.95 m |
| Main Level | Bedroom 2 | 3.21 m | 2.96 m | 3.21 m x 2.96 m |
| Main Level | Bedroom 3 | 3.02 m | 2.76 m | 3.02 m x 2.76 m |
https://www.realtor.ca/real-estate/28099807/24-hughey-crescent-toronto-ionview-ionview
Interested?
Contact us for more information
Michelle Refani
Broker
9555 Yonge Street #201
Richmond Hill, Ontario L4C 9M5







































