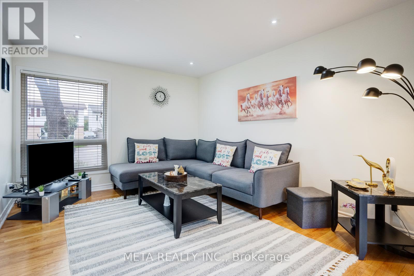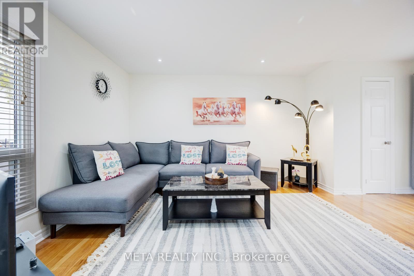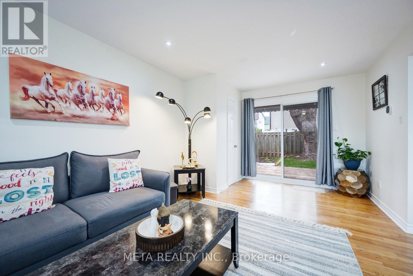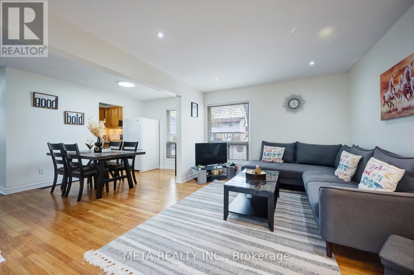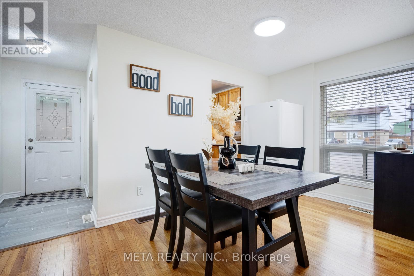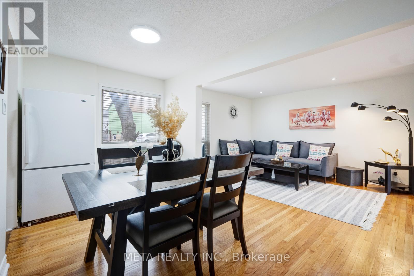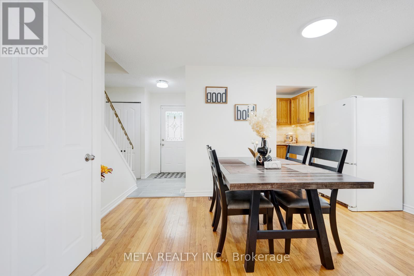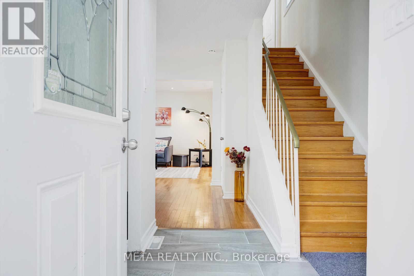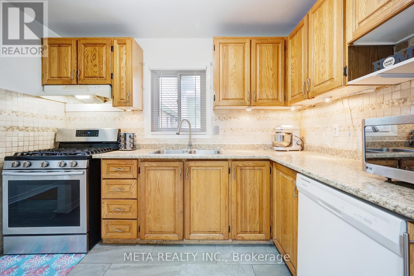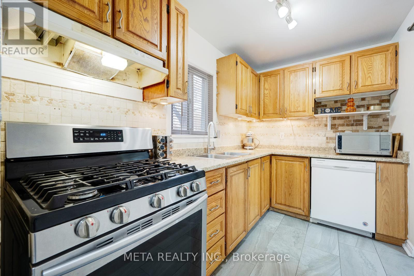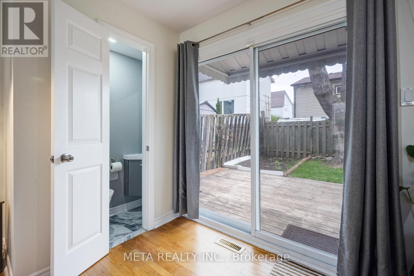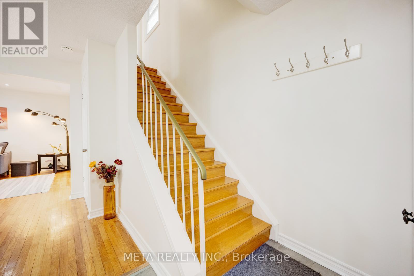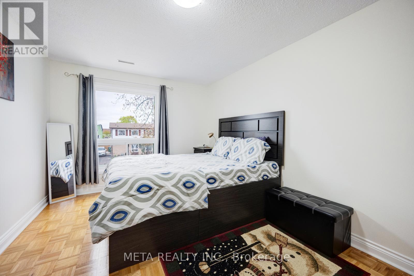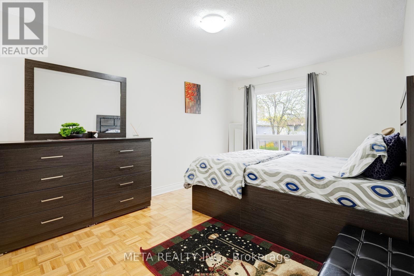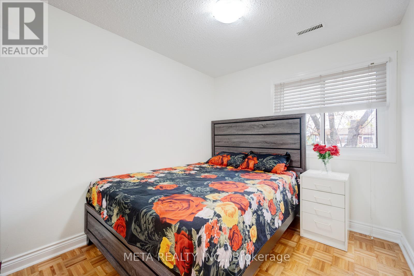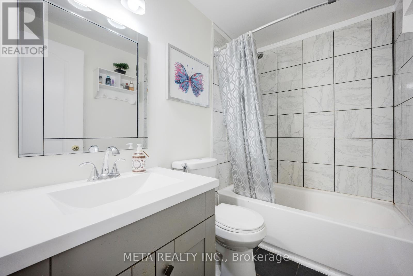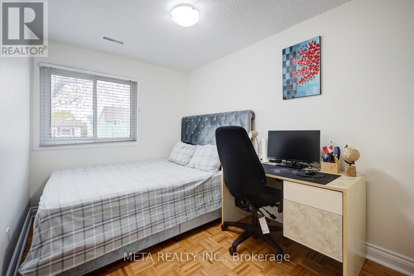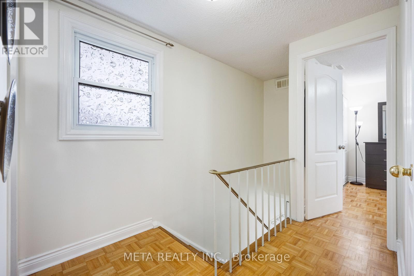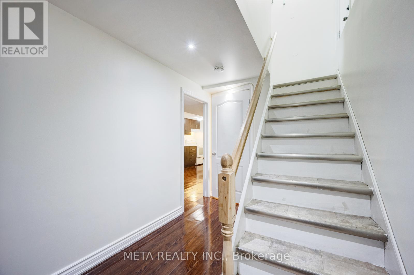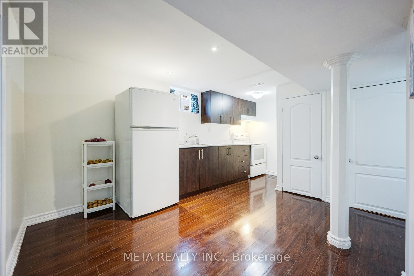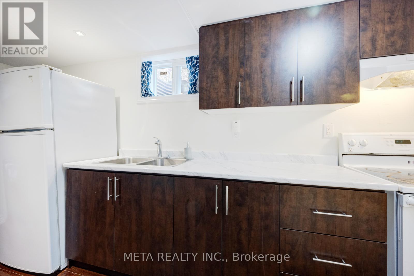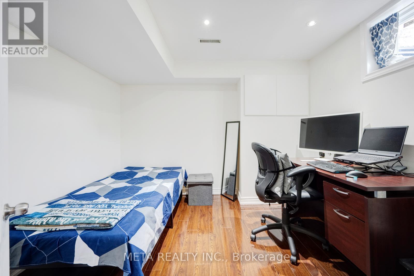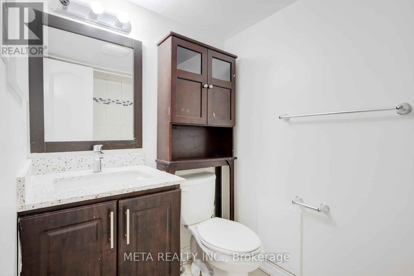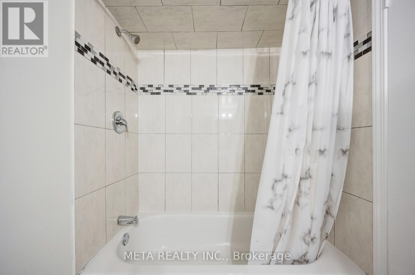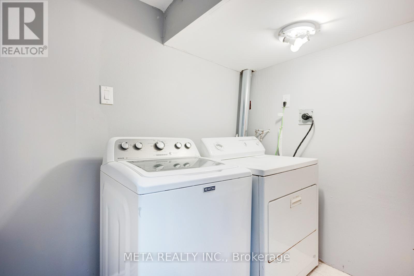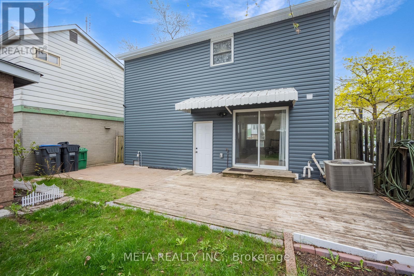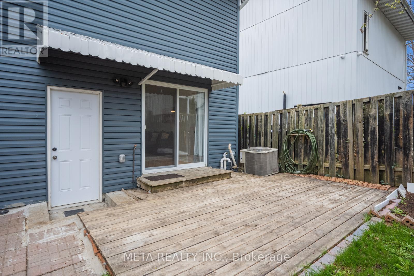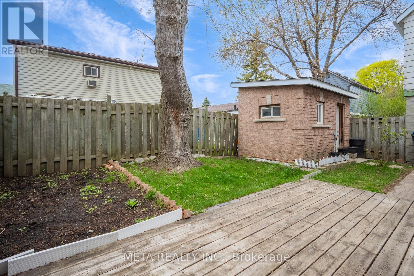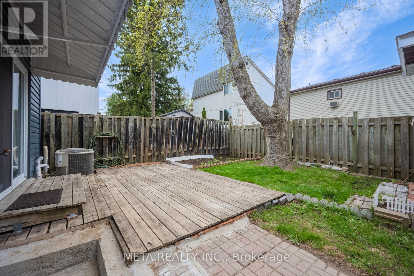24 Horseshoe Court Brampton, Ontario L6S 1S1
$849,000
Incredible Value for First-Time Buyers! Beautifully upgraded detached home in a prime Brampton location close to Bramalea City Center, just minutes from everything you need! With over $50,000 in recent renovations, this home is move-in ready and full of modern upgrades: brand new exterior siding with added insulation, central air conditioning and heating installed, fresh paint throughout, upgraded kitchen flooring, new main floor powder room, new shingles on the shed, attic insulation, concrete front steps, and a new awning. Enjoy the flexibility of a finished basement with a separate entrance ideal for in-laws or rental income of up to $1,500/month, helping you pay your mortgage faster! You'll also love the insulated, all-brick garden shed with hydro perfect as a home office, creative studio, or future garden suite. Location cant be beat walking distance to schools, BCC Mall, transit, Sault College, parks, and more. Plus, you're just minutes from Hwy 410 and the GO Station. Don't miss this chance to own a detached home with income potential, in a prime location, at an unbeatable price! (id:61852)
Property Details
| MLS® Number | W12129049 |
| Property Type | Single Family |
| Neigbourhood | Bramalea Woods |
| Community Name | Central Park |
| AmenitiesNearBy | Schools |
| Features | Carpet Free |
| ParkingSpaceTotal | 3 |
Building
| BathroomTotal | 3 |
| BedroomsAboveGround | 3 |
| BedroomsBelowGround | 1 |
| BedroomsTotal | 4 |
| Appliances | Dishwasher, Dryer, Microwave, Hood Fan, Two Stoves, Washer, Two Refrigerators |
| BasementDevelopment | Finished |
| BasementFeatures | Separate Entrance |
| BasementType | N/a (finished) |
| ConstructionStyleAttachment | Detached |
| CoolingType | Central Air Conditioning |
| ExteriorFinish | Brick, Vinyl Siding |
| FoundationType | Concrete |
| HalfBathTotal | 1 |
| HeatingFuel | Natural Gas |
| HeatingType | Forced Air |
| StoriesTotal | 2 |
| SizeInterior | 1100 - 1500 Sqft |
| Type | House |
| UtilityWater | Municipal Water |
Parking
| No Garage |
Land
| Acreage | No |
| LandAmenities | Schools |
| Sewer | Sanitary Sewer |
| SizeDepth | 61 Ft ,10 In |
| SizeFrontage | 28 Ft ,6 In |
| SizeIrregular | 28.5 X 61.9 Ft |
| SizeTotalText | 28.5 X 61.9 Ft |
Rooms
| Level | Type | Length | Width | Dimensions |
|---|---|---|---|---|
| Second Level | Primary Bedroom | 4.45 m | 3.01 m | 4.45 m x 3.01 m |
| Second Level | Bedroom 2 | 3.29 m | 2.34 m | 3.29 m x 2.34 m |
| Second Level | Bedroom 3 | 2.74 m | 2.52 m | 2.74 m x 2.52 m |
| Second Level | Bathroom | 1.8 m | 2.4 m | 1.8 m x 2.4 m |
| Basement | Bathroom | 1.8 m | 2 m | 1.8 m x 2 m |
| Basement | Dining Room | 3.04 m | 1.76 m | 3.04 m x 1.76 m |
| Basement | Bedroom 4 | 3.04 m | 2.86 m | 3.04 m x 2.86 m |
| Basement | Kitchen | 3.53 m | 1.89 m | 3.53 m x 1.89 m |
| Main Level | Kitchen | 3.04 m | 2.1 m | 3.04 m x 2.1 m |
| Main Level | Dining Room | 4.38 m | 2.6 m | 4.38 m x 2.6 m |
| Main Level | Living Room | 5.66 m | 3.47 m | 5.66 m x 3.47 m |
https://www.realtor.ca/real-estate/28270516/24-horseshoe-court-brampton-central-park-central-park
Interested?
Contact us for more information
Paramvir Singh Minhas
Broker
8300 Woodbine Ave Unit 411
Markham, Ontario L3R 9Y7
Akshpreet Singh
Salesperson
8300 Woodbine Ave Unit 411
Markham, Ontario L3R 9Y7
