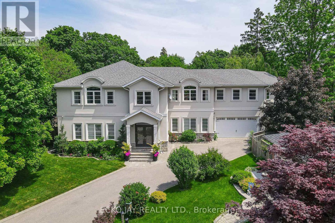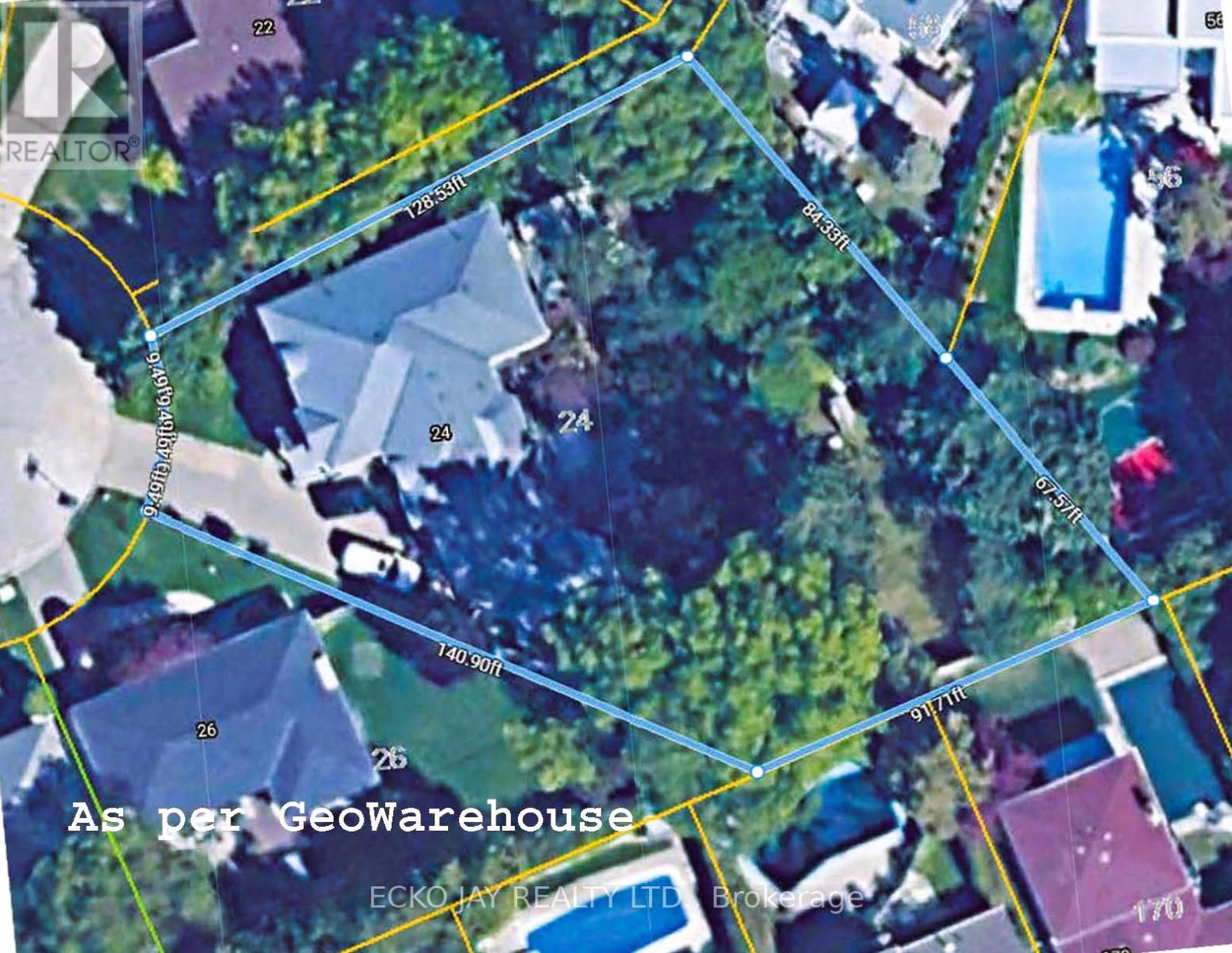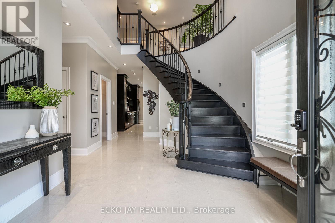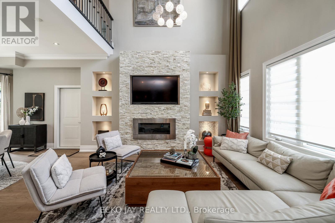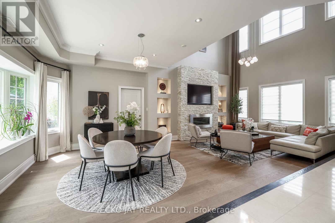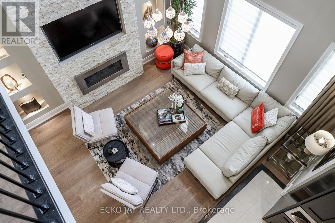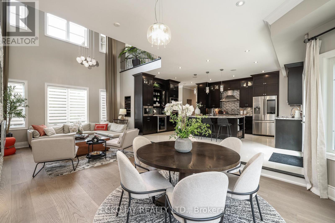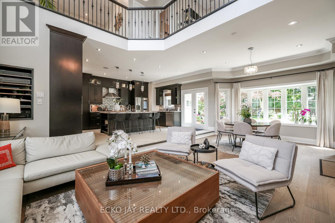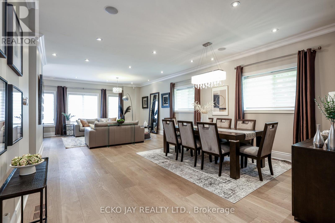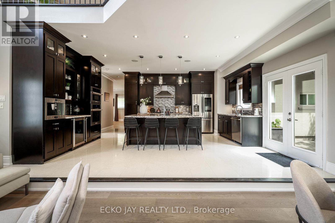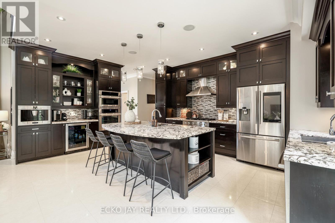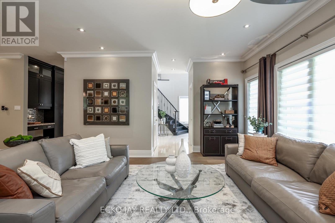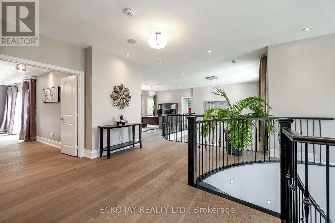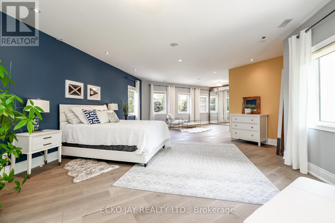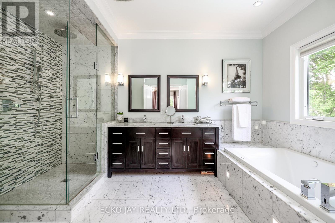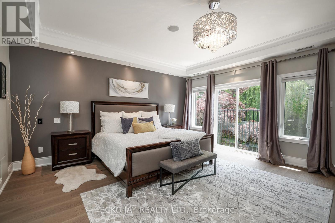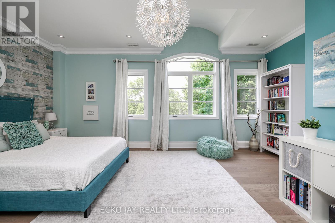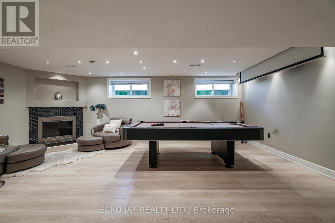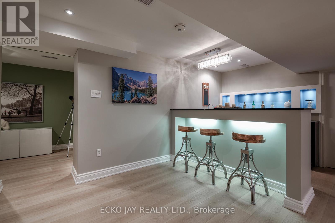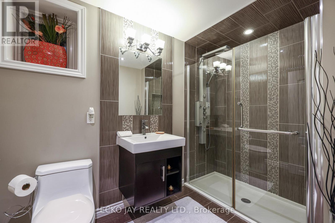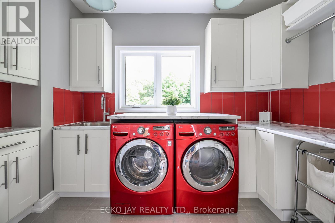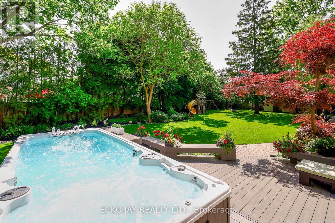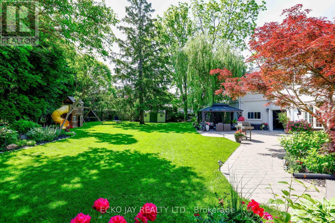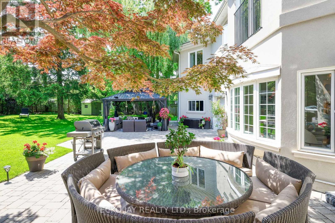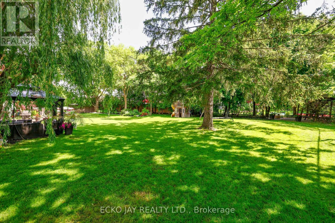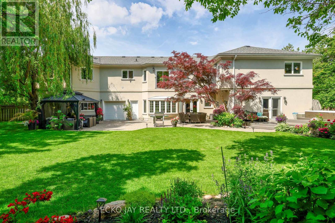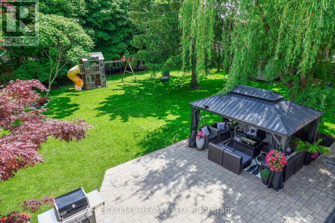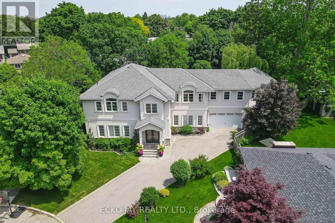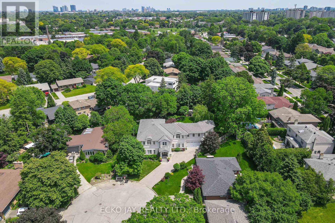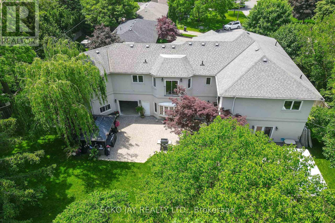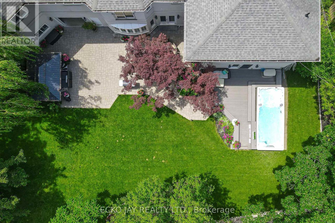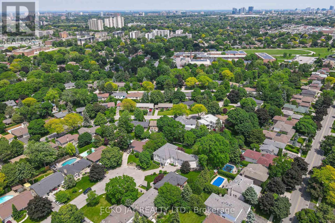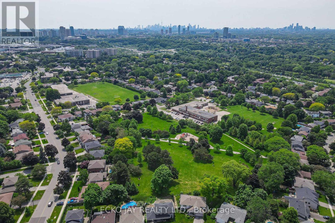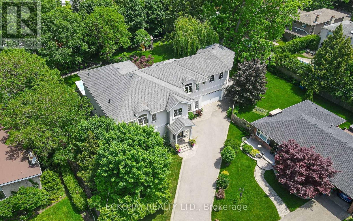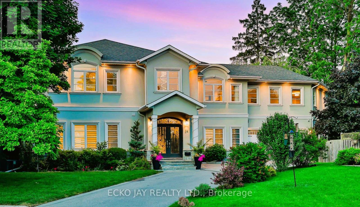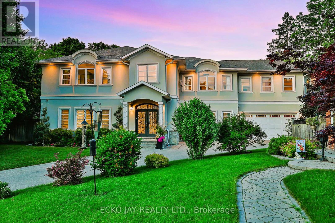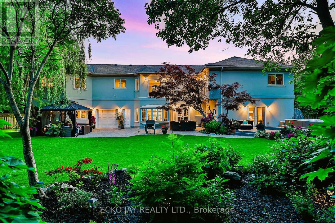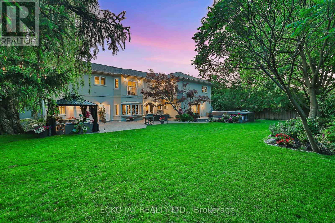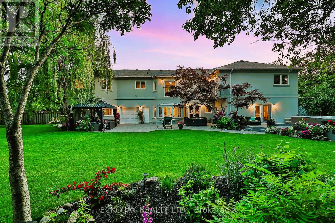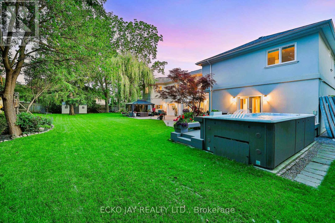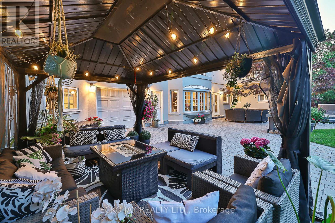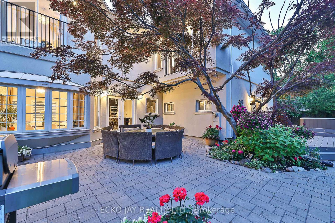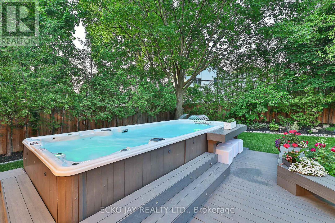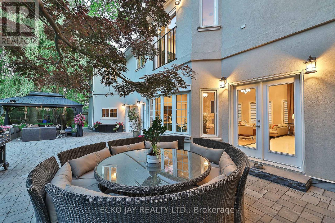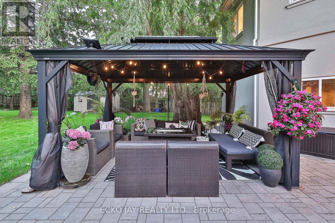24 Hirondelle Place Toronto, Ontario M3A 1V8
$3,288,000
One of Don Mills' larger lots. Just Under 1/2 Acre. Edwards Gardens Park like setting. This rarely available, custom-designed, elegant, executive residence is situated on a premium, private, 18,068 sq. ft. lot within the exclusive Parkwoods-Donalda neighborhood. Nestled at the end of a tranquil cul-de-sac, this stunning two-storey home offers an expansive backyard that resembles a picturesque park, spanning almost half an acre. Custom built in 2013, this exquisite home features an inviting open-concept design, flooding every room with natural light highlighting the beautiful 8 inch White Oak hardwood floors. The exterior blends stone and stucco, complemented by charming Juliette balconies. Inside, you will find over 5,000 square feet of luxurious living space plus lower level and an open-to-above foyer and family room. Adjustable lighting and a built-in entertainment system enhance the ambiance for any mood or occasion. This residence boasts 5 spacious bedrooms, each with ample walk-in closets, and 6 bathrooms, ensuring comfort and elegance in every corner. The gourmet kitchen, complete with a gas stove, granite countertops, and a sizable island, is perfect for culinary enthusiasts. A large wall of windows on the back in kitchen/family room overlooks the gorgeous backyard. Your personal oasis awaits on this incredible lot, offering limitless possibilities for outdoor adventures and entertainment. Extras include a 19-foot Hydropool Aquasport Swim Spa built into a custom composite deck and a 3-car tandem garage. Conveniently located near all amenities and major highways (401, DVP, 404), this home offers easy access to the Donalda Golf Course, Brookbanks Park Trail, public, private, and French Immersion schools, as well as the bustling shops and restaurants of Don Mills. This property is truly a must-see! (id:61852)
Property Details
| MLS® Number | C12431744 |
| Property Type | Single Family |
| Community Name | Parkwoods-Donalda |
| AmenitiesNearBy | Park, Public Transit, Schools |
| CommunityFeatures | Community Centre |
| EquipmentType | Water Heater |
| Features | Cul-de-sac, Gazebo, In-law Suite |
| ParkingSpaceTotal | 8 |
| RentalEquipmentType | Water Heater |
| Structure | Deck, Patio(s), Shed |
Building
| BathroomTotal | 6 |
| BedroomsAboveGround | 5 |
| BedroomsBelowGround | 1 |
| BedroomsTotal | 6 |
| Appliances | Garage Door Opener Remote(s), Central Vacuum, Cooktop, Dishwasher, Dryer, Washer, Window Coverings, Refrigerator |
| BasementDevelopment | Finished |
| BasementType | N/a (finished) |
| ConstructionStyleAttachment | Detached |
| CoolingType | Central Air Conditioning |
| ExteriorFinish | Stucco |
| FireplacePresent | Yes |
| FlooringType | Hardwood, Laminate |
| FoundationType | Block |
| HalfBathTotal | 1 |
| HeatingFuel | Natural Gas |
| HeatingType | Forced Air |
| StoriesTotal | 2 |
| SizeInterior | 3500 - 5000 Sqft |
| Type | House |
| UtilityWater | Municipal Water |
Parking
| Attached Garage | |
| Garage |
Land
| Acreage | No |
| FenceType | Fenced Yard |
| LandAmenities | Park, Public Transit, Schools |
| LandscapeFeatures | Lawn Sprinkler |
| Sewer | Sanitary Sewer |
| SizeDepth | 140 Ft ,10 In |
| SizeFrontage | 38 Ft |
| SizeIrregular | 38 X 140.9 Ft ; 18,068 Sq. Ft. Humongous Pie-shaped Lot. |
| SizeTotalText | 38 X 140.9 Ft ; 18,068 Sq. Ft. Humongous Pie-shaped Lot. |
Rooms
| Level | Type | Length | Width | Dimensions |
|---|---|---|---|---|
| Basement | Recreational, Games Room | 6.58 m | 3.57 m | 6.58 m x 3.57 m |
| Main Level | Living Room | 5.36 m | 4.91 m | 5.36 m x 4.91 m |
| Main Level | Dining Room | 4.79 m | 4.21 m | 4.79 m x 4.21 m |
| Main Level | Kitchen | 5.91 m | 4.54 m | 5.91 m x 4.54 m |
| Main Level | Family Room | 4.6 m | 4.48 m | 4.6 m x 4.48 m |
| Main Level | Bedroom | 5.64 m | 4.82 m | 5.64 m x 4.82 m |
| Upper Level | Office | 4.63 m | 3.96 m | 4.63 m x 3.96 m |
| Upper Level | Primary Bedroom | 5.24 m | 5.15 m | 5.24 m x 5.15 m |
| Upper Level | Bedroom 3 | 4.3 m | 3.51 m | 4.3 m x 3.51 m |
| Upper Level | Bedroom 4 | 5.52 m | 4.72 m | 5.52 m x 4.72 m |
| Upper Level | Bedroom 5 | 6.04 m | 4.91 m | 6.04 m x 4.91 m |
| Upper Level | Sitting Room | 3.99 m | 3.39 m | 3.99 m x 3.39 m |
Utilities
| Electricity | Installed |
| Sewer | Installed |
Interested?
Contact us for more information
Ecko Jay
Broker of Record
1865 Leslie St. Unit 202
Toronto, Ontario M3B 2M3
