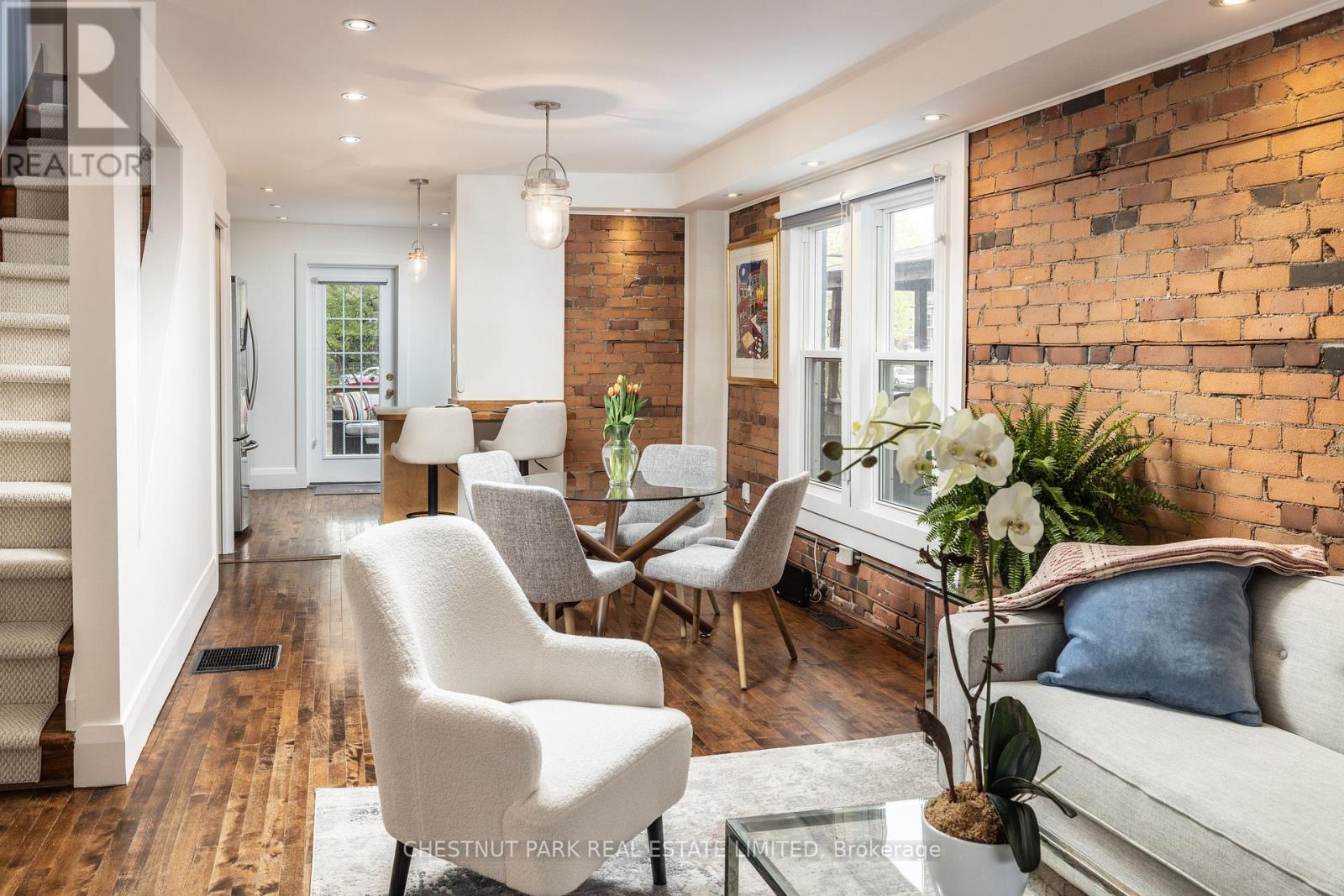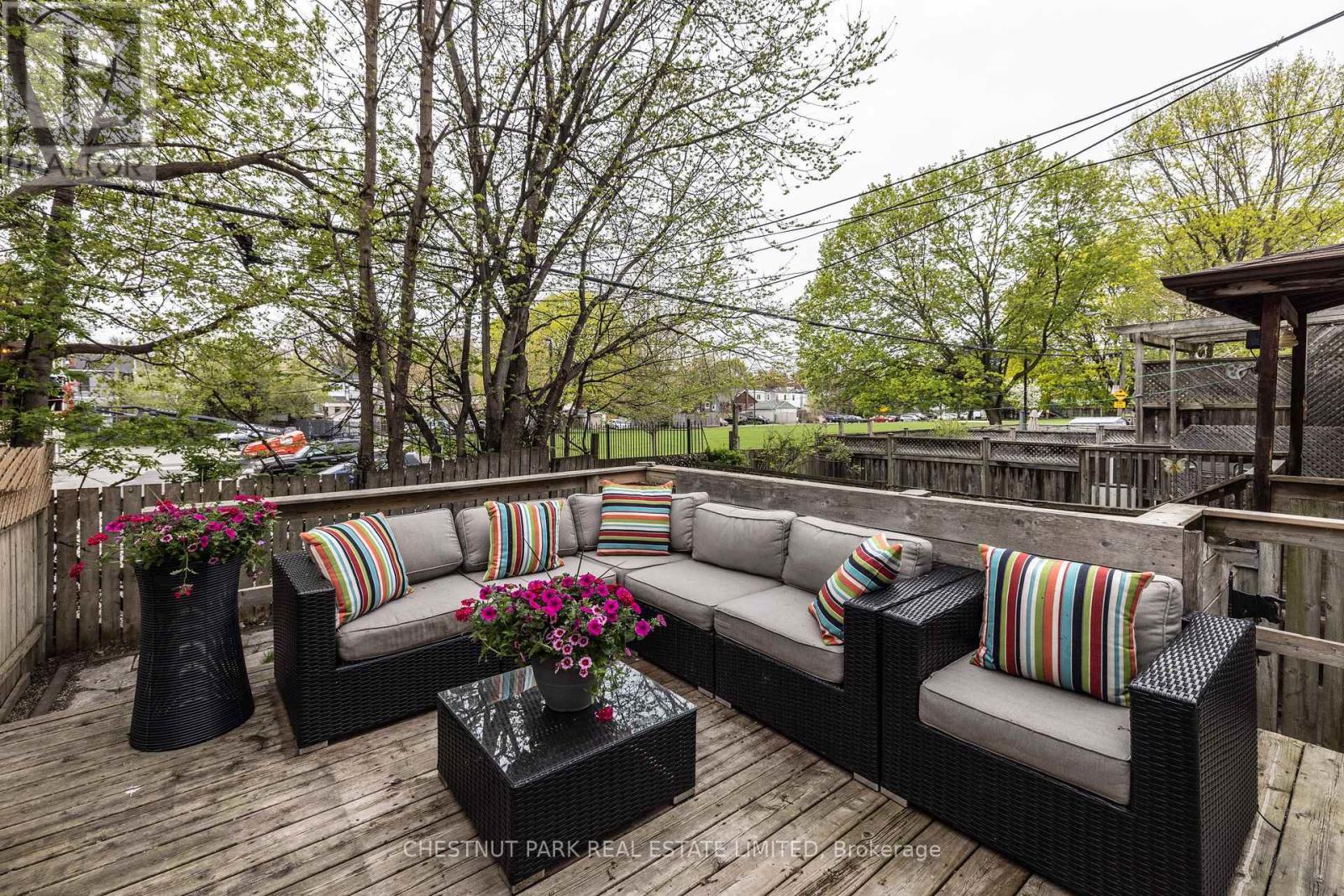24 Hiltz Avenue Toronto, Ontario M4L 2N5
$1,199,000
The perfect starter home for a young family or first-time buyer in the heart of Leslieville! This light-filled, character-rich home features an open concept living and dining area with exposed red brick and a walkout from the kitchen to a spacious backyard deck- ideal for entertaining. The fully finished lower level includes a cozy family room, 3-piece bath, laundry area, and ample storage. Upstairs offers three bedrooms, two with wall-to-wall closets, and a beautifully 4-piece bath with a soaker tub. Located on a quiet, tree-lined street just steps to the Queen streetcar, Greenwood Park, cafes, and boutiques, this home offers the perfect blend of charm, comfort, and convenience. Don't miss out on this incredible opportunity! (id:61852)
Property Details
| MLS® Number | E12136659 |
| Property Type | Single Family |
| Neigbourhood | Toronto—Danforth |
| Community Name | South Riverdale |
| AmenitiesNearBy | Park, Public Transit, Schools |
| EquipmentType | Water Heater |
| ParkingSpaceTotal | 1 |
| RentalEquipmentType | Water Heater |
Building
| BathroomTotal | 2 |
| BedroomsAboveGround | 3 |
| BedroomsTotal | 3 |
| Appliances | Dishwasher, Dryer, Stove, Refrigerator |
| BasementDevelopment | Finished |
| BasementType | N/a (finished) |
| ConstructionStyleAttachment | Semi-detached |
| CoolingType | Central Air Conditioning |
| ExteriorFinish | Brick, Vinyl Siding |
| FlooringType | Hardwood, Tile |
| HeatingFuel | Natural Gas |
| HeatingType | Forced Air |
| StoriesTotal | 2 |
| SizeInterior | 700 - 1100 Sqft |
| Type | House |
| UtilityWater | Municipal Water |
Parking
| No Garage |
Land
| Acreage | No |
| FenceType | Fenced Yard |
| LandAmenities | Park, Public Transit, Schools |
| Sewer | Sanitary Sewer |
| SizeDepth | 78 Ft ,4 In |
| SizeFrontage | 20 Ft |
| SizeIrregular | 20 X 78.4 Ft |
| SizeTotalText | 20 X 78.4 Ft |
Rooms
| Level | Type | Length | Width | Dimensions |
|---|---|---|---|---|
| Second Level | Primary Bedroom | 3.53 m | 3.3 m | 3.53 m x 3.3 m |
| Second Level | Bedroom 2 | 3.23 m | 3.02 m | 3.23 m x 3.02 m |
| Second Level | Bedroom 3 | 2.51 m | 2.46 m | 2.51 m x 2.46 m |
| Basement | Recreational, Games Room | 4.98 m | 3.71 m | 4.98 m x 3.71 m |
| Basement | Laundry Room | 2.92 m | 2.34 m | 2.92 m x 2.34 m |
| Ground Level | Living Room | 4.09 m | 3.99 m | 4.09 m x 3.99 m |
| Ground Level | Dining Room | 3.18 m | 2.77 m | 3.18 m x 2.77 m |
| Ground Level | Kitchen | 3.4 m | 2.92 m | 3.4 m x 2.92 m |
Utilities
| Cable | Installed |
| Electricity | Installed |
| Sewer | Installed |
https://www.realtor.ca/real-estate/28287281/24-hiltz-avenue-toronto-south-riverdale-south-riverdale
Interested?
Contact us for more information
Nancy L. Baker
Salesperson
1300 Yonge St Ground Flr
Toronto, Ontario M4T 1X3
Griffin Jack Baker
Salesperson
1300 Yonge St Ground Flr
Toronto, Ontario M4T 1X3
Peter Edwin Baker
Salesperson
1300 Yonge St Ground Flr
Toronto, Ontario M4T 1X3















