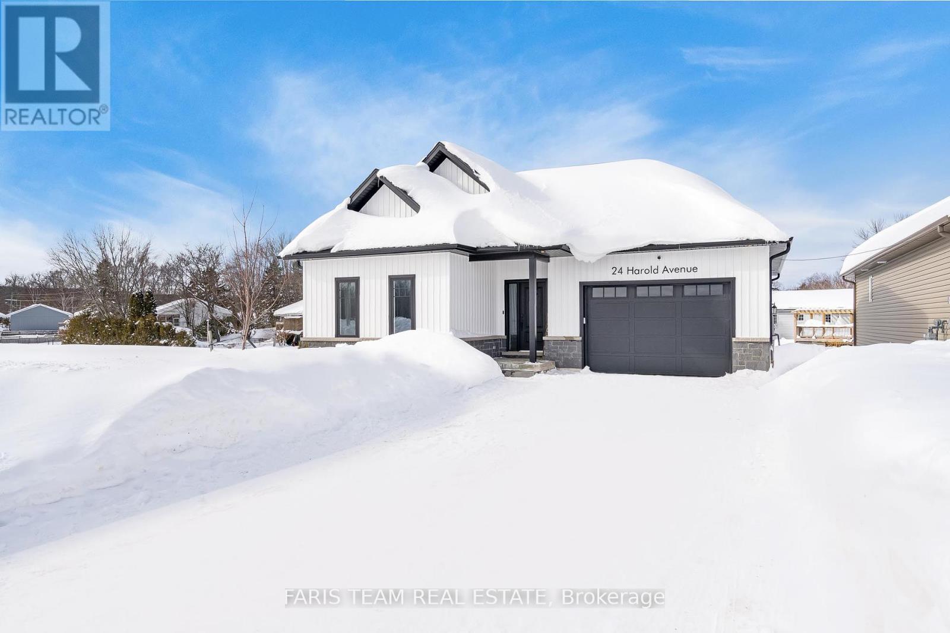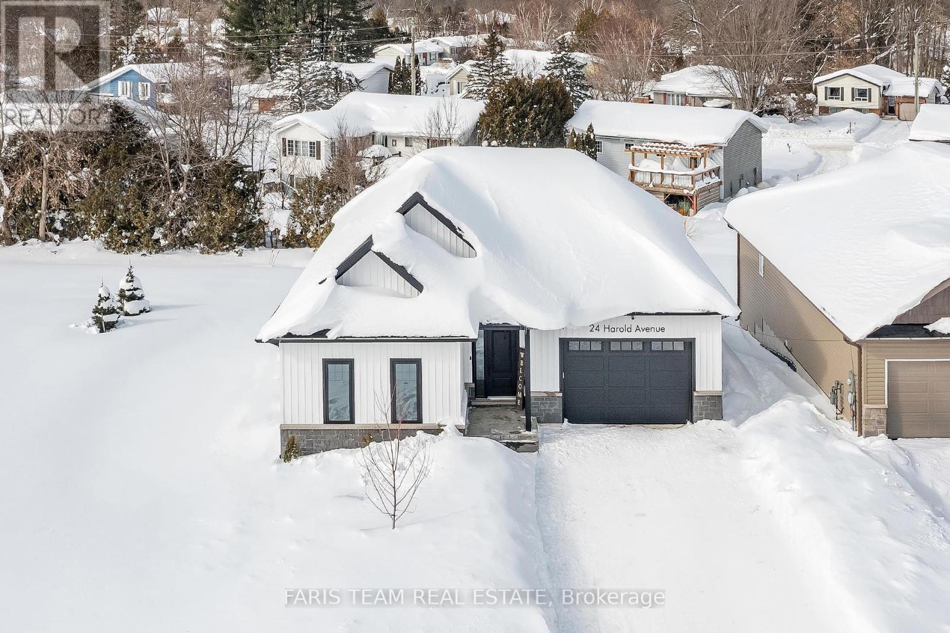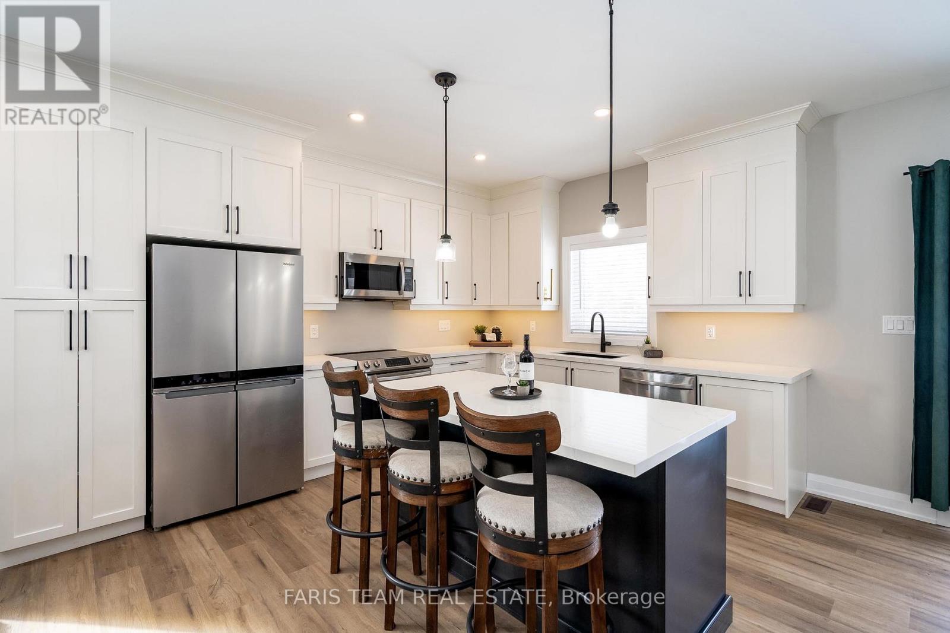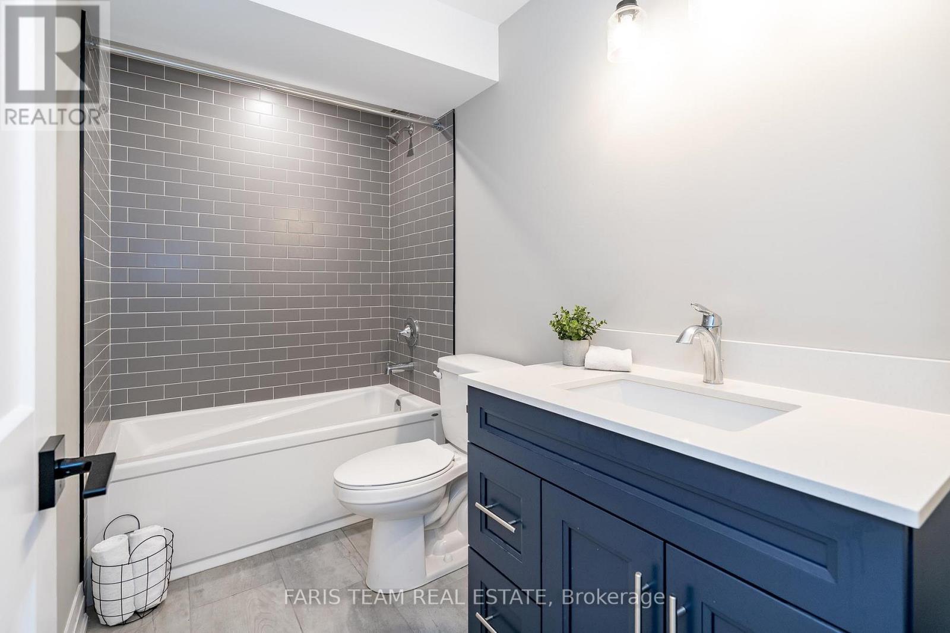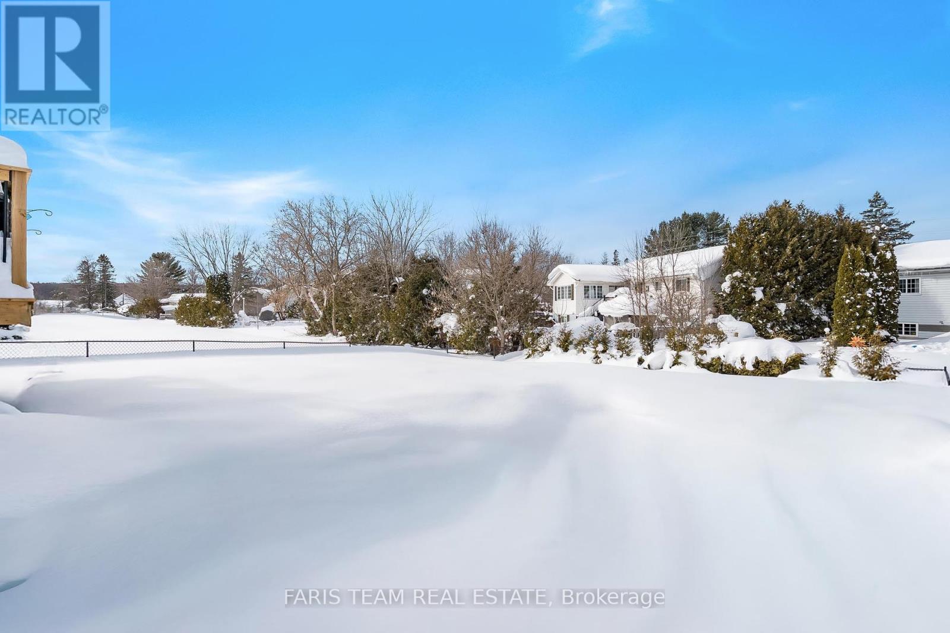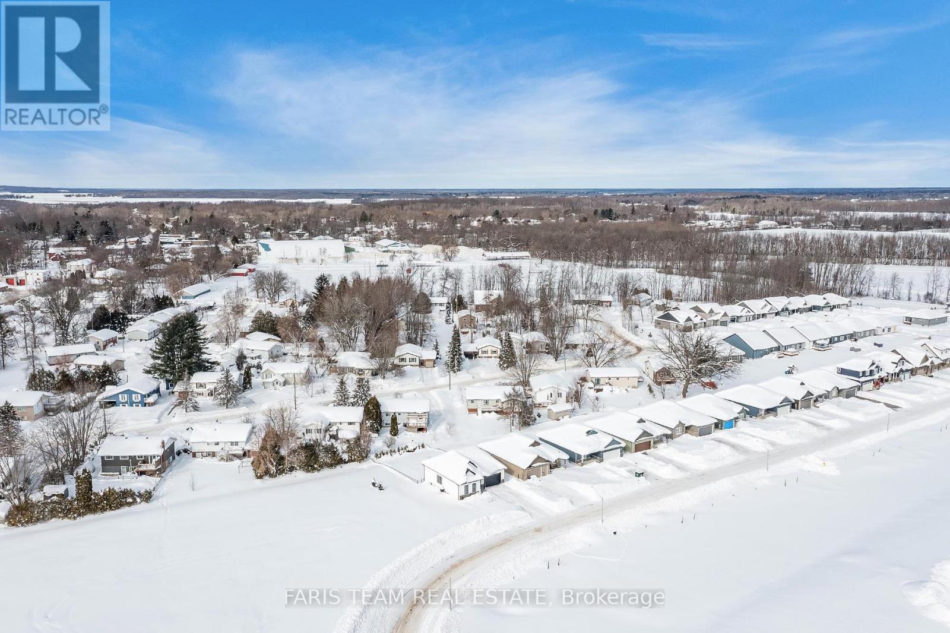24 Harold Avenue Severn, Ontario L0K 1E0
$799,999
Top 5 Reasons You Will Love This Home: 1) A rare find for first-time buyers, those looking to downsize, or anyone in need of a stylish home with adaptable space for hosting guests or extended family 2) Newly built in 2023, offering a fresh contemporary design with a seamless flow between the living room and kitchen, creating the perfect setting for effortless entertaining 3) Featuring two bedrooms and two bathrooms on the main level, along with an extra bedroom, bathroom, and a spacious family room, ideal for multi-generational living 4) Set on a spacious lot with no neighbours on one side, providing a sense of seclusion and tranquillity in a quiet setting 5) Ideally located just minutes from Highway 12 and Highway 400 for easy commuting and close to golf courses, Mount St Louis and scenic trails, making it an ideal home base for outdoor enthusiasts. 1,786 fin.sq.ft. Age 2. Visit our website for more detailed information. (id:61852)
Property Details
| MLS® Number | S12101466 |
| Property Type | Single Family |
| Community Name | Coldwater |
| ParkingSpaceTotal | 5 |
| Structure | Deck |
Building
| BathroomTotal | 3 |
| BedroomsAboveGround | 2 |
| BedroomsBelowGround | 1 |
| BedroomsTotal | 3 |
| Age | 0 To 5 Years |
| Amenities | Fireplace(s) |
| Appliances | Water Heater, Dishwasher, Dryer, Microwave, Stove, Washer, Window Coverings, Refrigerator |
| ArchitecturalStyle | Bungalow |
| BasementDevelopment | Partially Finished |
| BasementType | Full (partially Finished) |
| ConstructionStyleAttachment | Detached |
| CoolingType | Central Air Conditioning |
| ExteriorFinish | Brick, Vinyl Siding |
| FireplacePresent | Yes |
| FireplaceTotal | 1 |
| FlooringType | Vinyl |
| FoundationType | Poured Concrete |
| HeatingFuel | Natural Gas |
| HeatingType | Forced Air |
| StoriesTotal | 1 |
| SizeInterior | 1100 - 1500 Sqft |
| Type | House |
| UtilityWater | Municipal Water |
Parking
| Attached Garage | |
| Garage |
Land
| Acreage | No |
| FenceType | Fenced Yard |
| Sewer | Sanitary Sewer |
| SizeDepth | 144 Ft |
| SizeFrontage | 49 Ft ,2 In |
| SizeIrregular | 49.2 X 144 Ft |
| SizeTotalText | 49.2 X 144 Ft|under 1/2 Acre |
| ZoningDescription | R1-32(h33) |
Rooms
| Level | Type | Length | Width | Dimensions |
|---|---|---|---|---|
| Basement | Family Room | 5.81 m | 4.42 m | 5.81 m x 4.42 m |
| Basement | Bedroom | 3.84 m | 3.56 m | 3.84 m x 3.56 m |
| Main Level | Kitchen | 6.35 m | 4.22 m | 6.35 m x 4.22 m |
| Main Level | Living Room | 5.15 m | 4.03 m | 5.15 m x 4.03 m |
| Main Level | Primary Bedroom | 3.7 m | 3.55 m | 3.7 m x 3.55 m |
| Main Level | Bedroom | 4.31 m | 3.05 m | 4.31 m x 3.05 m |
https://www.realtor.ca/real-estate/28209131/24-harold-avenue-severn-coldwater-coldwater
Interested?
Contact us for more information
Mark Faris
Broker
443 Bayview Drive
Barrie, Ontario L4N 8Y2
Ryan Crewson
Salesperson
443 Bayview Drive
Barrie, Ontario L4N 8Y2
