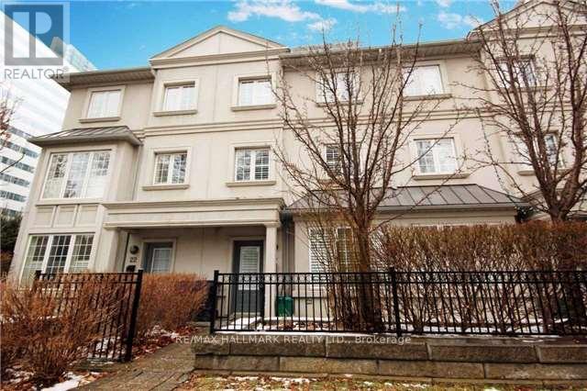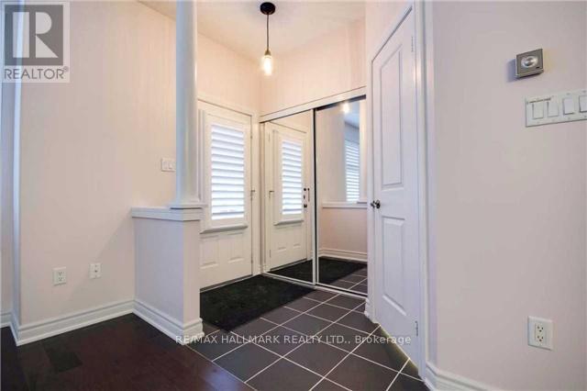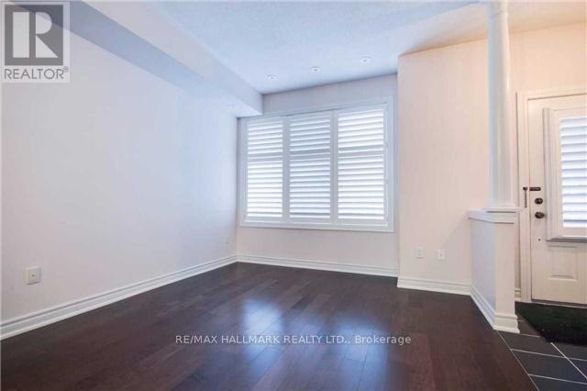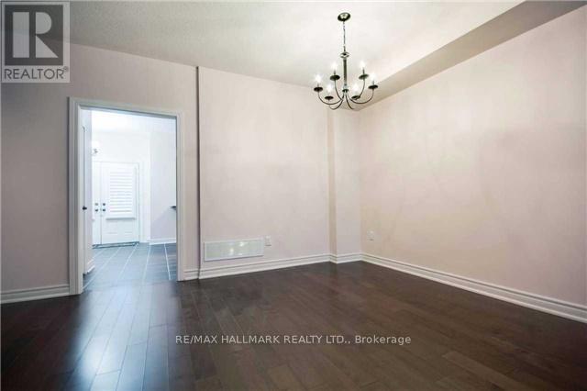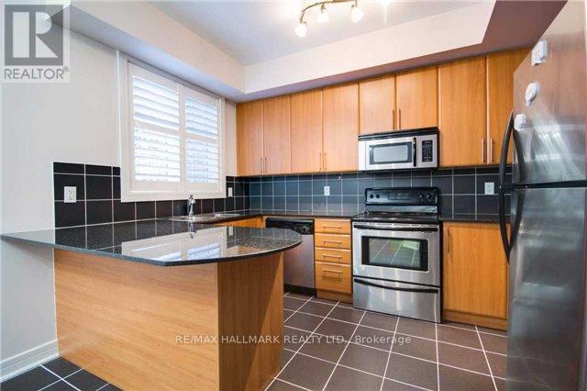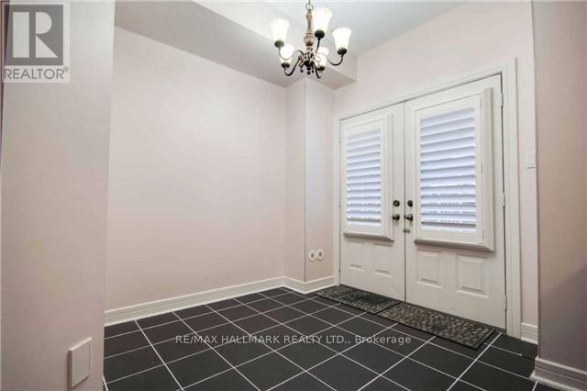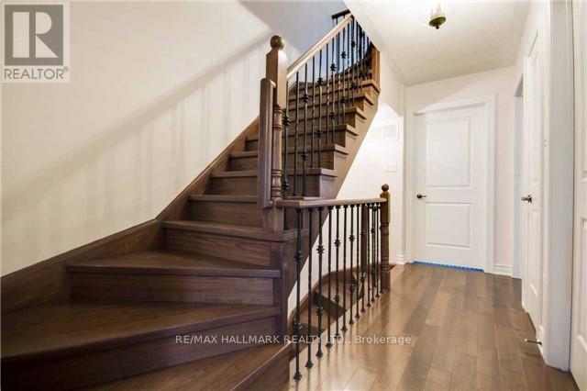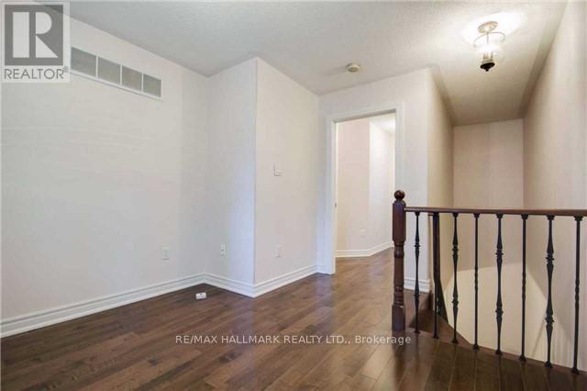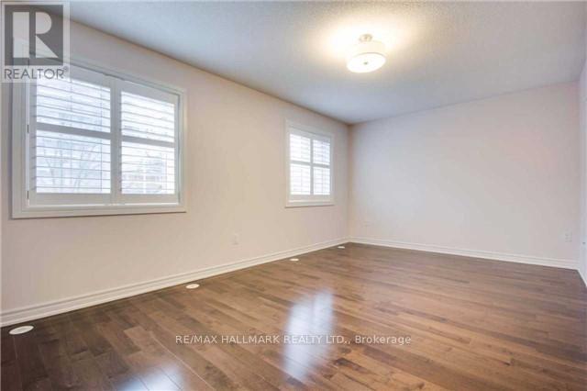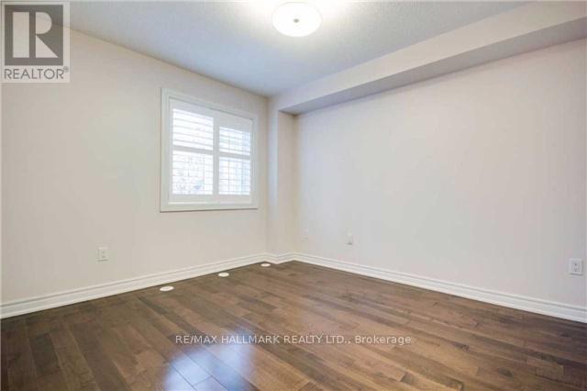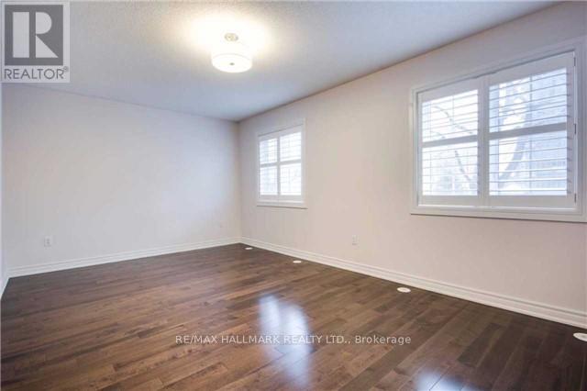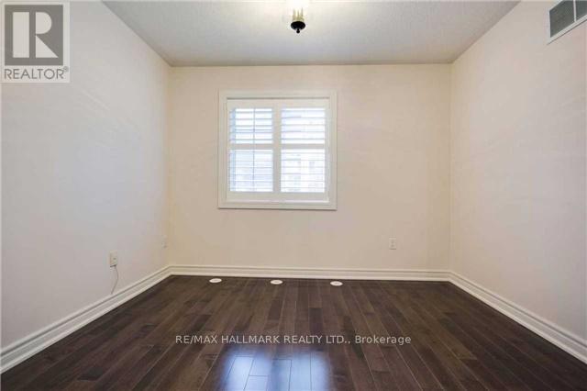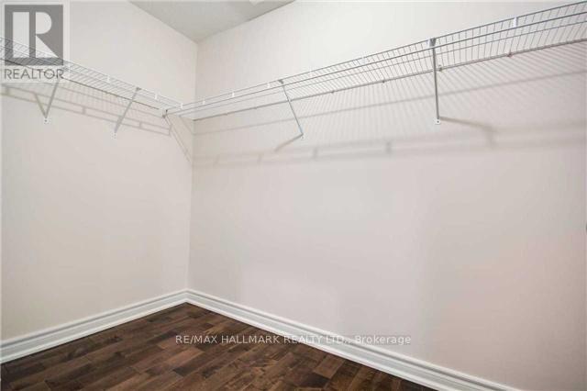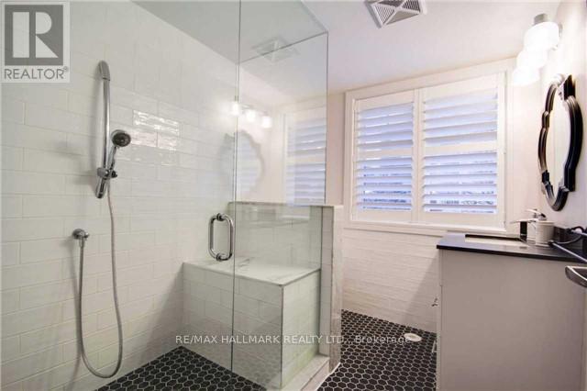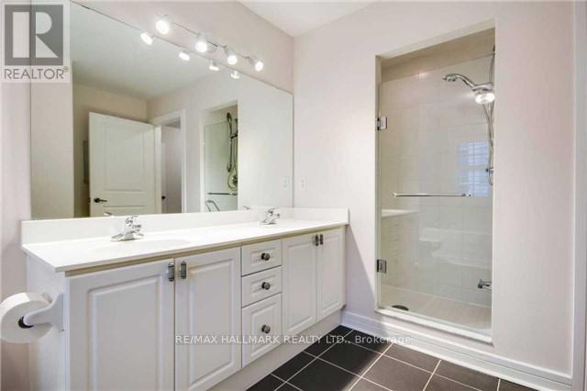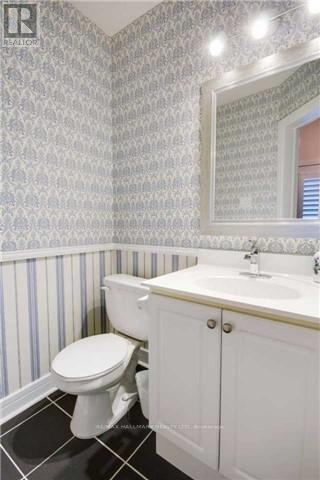24 Glendora Avenue Toronto, Ontario M2N 2V7
4 Bedroom
3 Bathroom
1800 - 1999 sqft
Indoor Pool
Central Air Conditioning
Forced Air
$4,400 Monthly
Executive Luxurious Townhouse Rarely Offered, Beautiful 3 Bedroom + Den Layout. Freshly Painted, With Hardwood Flooring Throughout. Stainless Steel Appliances In Kitchen With Walk Out To Backyard Patio. Conveniently Steps To Subway/Stores Steps To Ttc Busses And Subway, Government Offices + Banks. Close Proximity To Primary & Secondary Schools. (id:61852)
Property Details
| MLS® Number | C12444600 |
| Property Type | Single Family |
| Neigbourhood | Avondale |
| Community Name | Willowdale East |
| AmenitiesNearBy | Golf Nearby, Park, Public Transit, Schools |
| CommunityFeatures | Pet Restrictions, Community Centre |
| Features | Carpet Free |
| ParkingSpaceTotal | 1 |
| PoolType | Indoor Pool |
Building
| BathroomTotal | 3 |
| BedroomsAboveGround | 3 |
| BedroomsBelowGround | 1 |
| BedroomsTotal | 4 |
| Amenities | Security/concierge, Exercise Centre, Visitor Parking, Storage - Locker |
| Appliances | Dishwasher, Hood Fan, Microwave, Stove, Window Coverings, Refrigerator |
| CoolingType | Central Air Conditioning |
| ExteriorFinish | Brick, Concrete |
| FireProtection | Security Guard, Security System |
| FlooringType | Hardwood, Ceramic |
| HalfBathTotal | 1 |
| HeatingFuel | Natural Gas |
| HeatingType | Forced Air |
| StoriesTotal | 3 |
| SizeInterior | 1800 - 1999 Sqft |
| Type | Row / Townhouse |
Parking
| Underground | |
| Garage |
Land
| Acreage | No |
| LandAmenities | Golf Nearby, Park, Public Transit, Schools |
Rooms
| Level | Type | Length | Width | Dimensions |
|---|---|---|---|---|
| Second Level | Bedroom 2 | 3.35 m | 5.35 m | 3.35 m x 5.35 m |
| Second Level | Bedroom 3 | 3.75 m | 3.75 m | 3.75 m x 3.75 m |
| Third Level | Primary Bedroom | 3.35 m | 5.4 m | 3.35 m x 5.4 m |
| Third Level | Den | 2.62 m | 3.23 m | 2.62 m x 3.23 m |
| Ground Level | Living Room | 6.51 m | 3.87 m | 6.51 m x 3.87 m |
| Ground Level | Dining Room | 6.51 m | 3.87 m | 6.51 m x 3.87 m |
| Ground Level | Kitchen | 2.69 m | 2.69 m | 2.69 m x 2.69 m |
| Ground Level | Eating Area | 4.14 m | 2.95 m | 4.14 m x 2.95 m |
Interested?
Contact us for more information
Usman Raja Waheed
Salesperson
RE/MAX Hallmark Realty Ltd.
685 Sheppard Ave E #401
Toronto, Ontario M2K 1B6
685 Sheppard Ave E #401
Toronto, Ontario M2K 1B6
