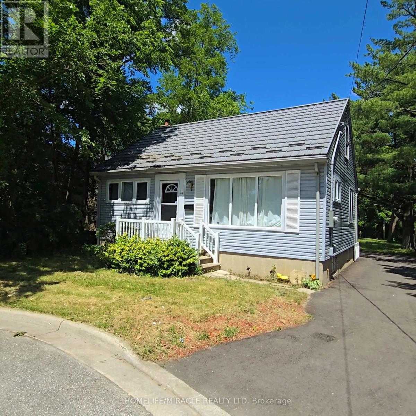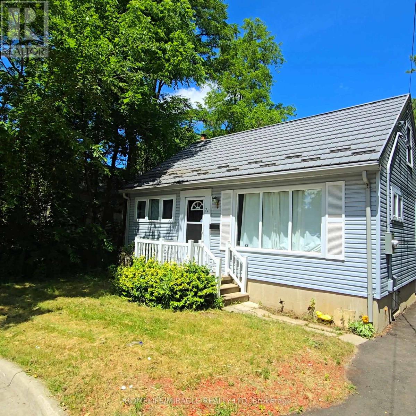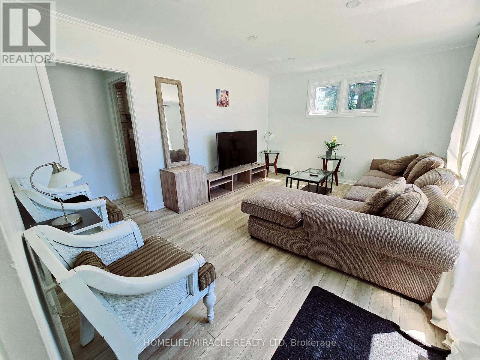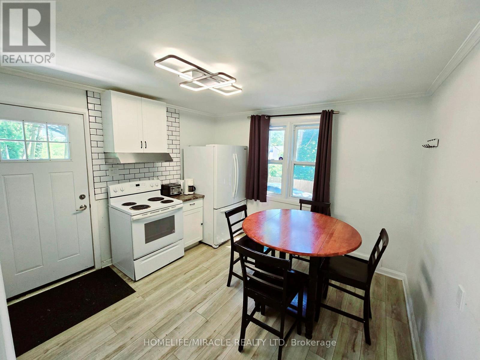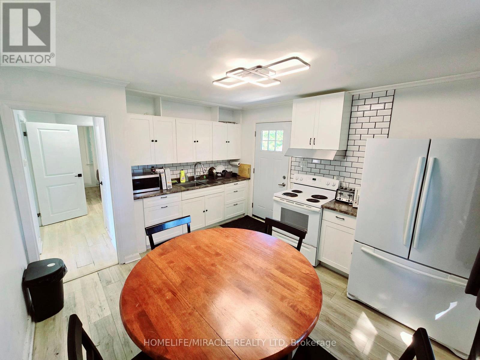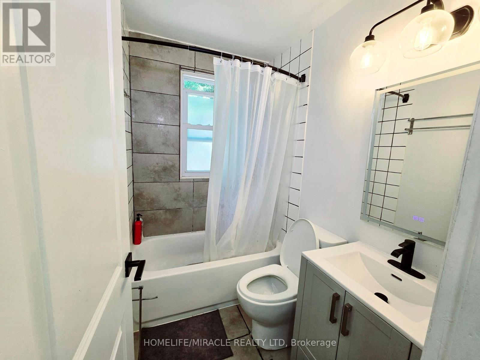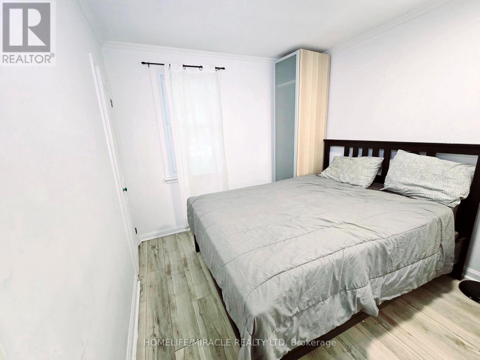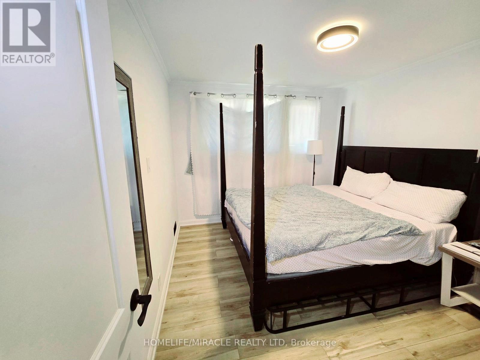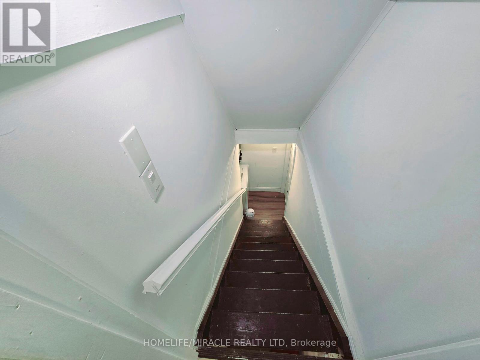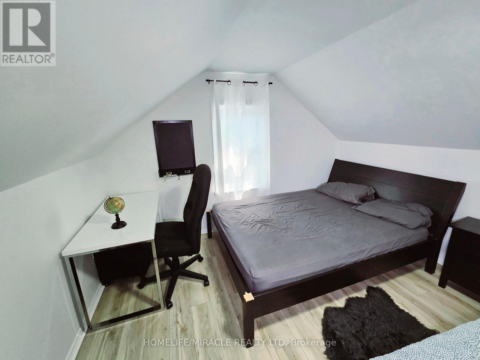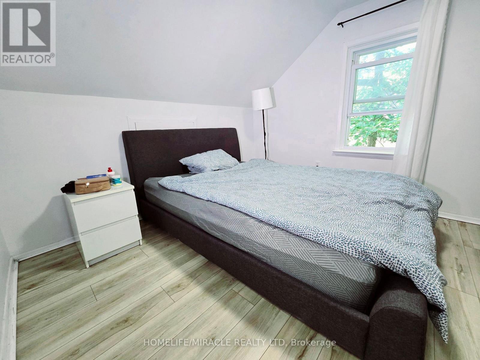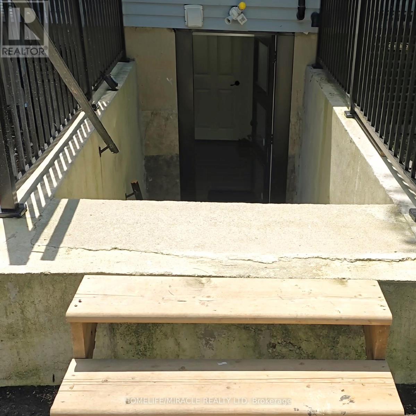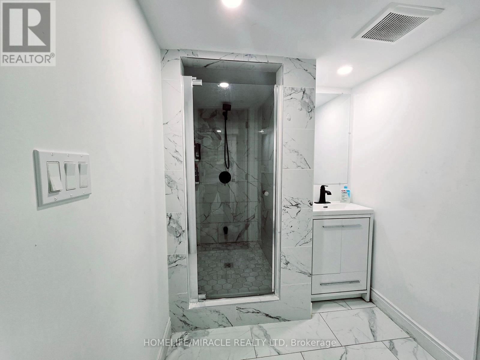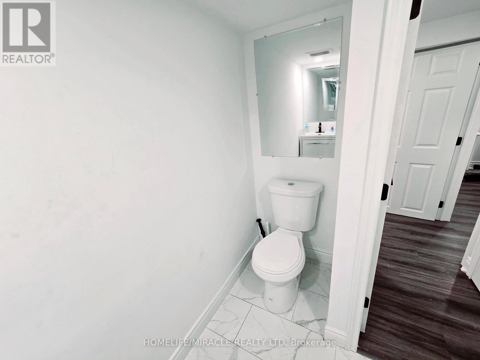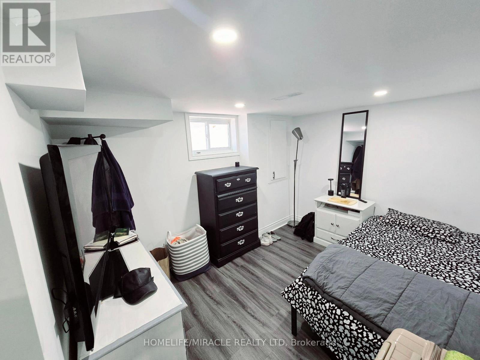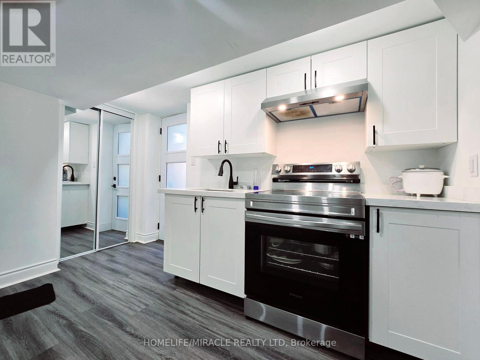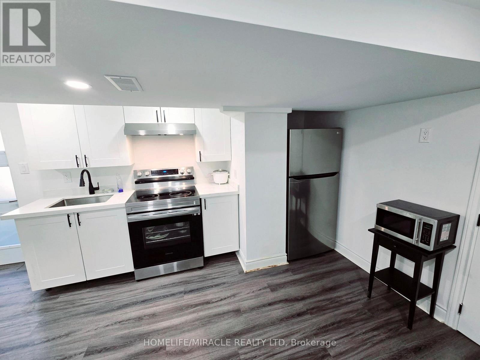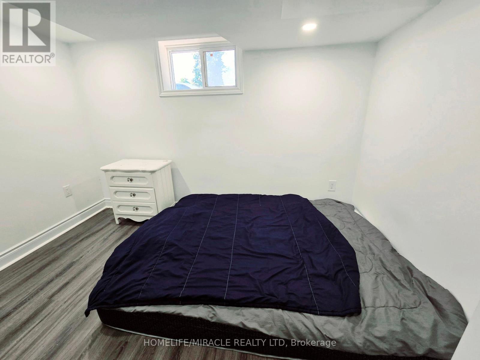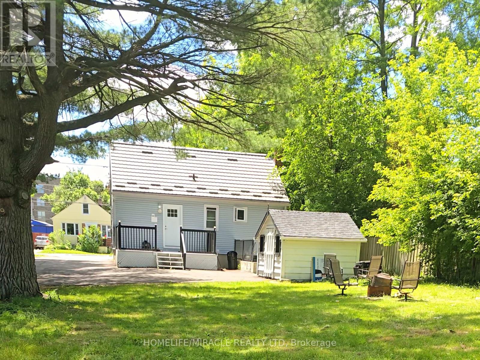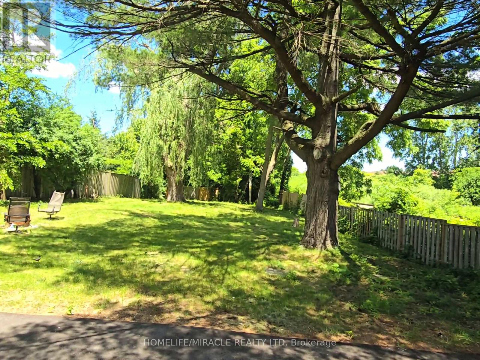24 Fairview Court London South, Ontario N6C 2C5
$575,000
Presenting an exceptional income-generating property with remarkable flexibility and rental potential. Nestled on a generous 79.81 x 216.9-foot lot, this expansive home features 7 bedrooms and a thoughtfully designed layout to suit a variety of living or investment needs.The main floor offers 4 spacious bedrooms, while the newly renovated basement includes 3 additional bedrooms, each level boasting complete living areas, fully equipped kitchens, and modern bathrooms. This setup is ideal for maximizing rental income, providing comfortable in-law suites, or supporting multi-generational living.A separate basement entrance enhances privacy and convenience, allowing you to live in one section while renting out the other, or fully lease both levels to achieve maximum returns. Key Features: Potential rental income up to $4,500/month, Durable metal roof for long-lasting protection, Extended paved driveway accommodating up to 8 vehicles, Spacious backyard for added tenant appeal and outdoor enjoyment Flexible living arrangements to suit investors, families, or multi-generational households. Positioned on a large, desirable lot, this property offers not only a comfortable place to call home but also a promising path to financial success. Schedule your private showing today seize this opportunity to secure profitable returns and enjoy the benefits of adaptable living. Your journey to financial freedom begins here! (id:61852)
Property Details
| MLS® Number | X12202209 |
| Property Type | Single Family |
| Community Name | South H |
| AmenitiesNearBy | Hospital, Park, Place Of Worship, Schools |
| EquipmentType | Water Heater |
| Features | Carpet Free, In-law Suite |
| ParkingSpaceTotal | 8 |
| RentalEquipmentType | Water Heater |
| Structure | Deck, Shed |
Building
| BathroomTotal | 2 |
| BedroomsAboveGround | 4 |
| BedroomsBelowGround | 3 |
| BedroomsTotal | 7 |
| Age | 51 To 99 Years |
| Appliances | Water Heater, Dishwasher, Dryer, Two Stoves, Washer, Two Refrigerators |
| ArchitecturalStyle | Raised Bungalow |
| BasementDevelopment | Finished |
| BasementFeatures | Separate Entrance |
| BasementType | N/a (finished) |
| ConstructionStyleAttachment | Detached |
| CoolingType | Central Air Conditioning |
| ExteriorFinish | Vinyl Siding |
| FoundationType | Poured Concrete |
| HeatingFuel | Natural Gas |
| HeatingType | Forced Air |
| StoriesTotal | 1 |
| SizeInterior | 700 - 1100 Sqft |
| Type | House |
| UtilityWater | Municipal Water |
Parking
| No Garage |
Land
| Acreage | No |
| LandAmenities | Hospital, Park, Place Of Worship, Schools |
| Sewer | Sanitary Sewer |
| SizeDepth | 216 Ft ,10 In |
| SizeFrontage | 79 Ft ,9 In |
| SizeIrregular | 79.8 X 216.9 Ft |
| SizeTotalText | 79.8 X 216.9 Ft |
| ZoningDescription | R2-2 |
Rooms
| Level | Type | Length | Width | Dimensions |
|---|---|---|---|---|
| Second Level | Bedroom 3 | 3.66 m | 3.07 m | 3.66 m x 3.07 m |
| Second Level | Bedroom 4 | 4.72 m | 3.58 m | 4.72 m x 3.58 m |
| Basement | Bathroom | 1.25 m | 1.5 m | 1.25 m x 1.5 m |
| Basement | Kitchen | 1.52 m | 1.83 m | 1.52 m x 1.83 m |
| Basement | Bedroom 5 | 4.3 m | 3.07 m | 4.3 m x 3.07 m |
| Basement | Bedroom | 4.03 m | 3.12 m | 4.03 m x 3.12 m |
| Basement | Bedroom | 3.35 m | 3.07 m | 3.35 m x 3.07 m |
| Main Level | Bedroom | 4.74 m | 3.47 m | 4.74 m x 3.47 m |
| Main Level | Bedroom 2 | 4.03 m | 3.47 m | 4.03 m x 3.47 m |
| Main Level | Kitchen | 3.14 m | 2.79 m | 3.14 m x 2.79 m |
| Main Level | Living Room | 3.47 m | 3.07 m | 3.47 m x 3.07 m |
| Main Level | Bathroom | 1.25 m | 1.5 m | 1.25 m x 1.5 m |
Utilities
| Cable | Installed |
| Electricity | Installed |
| Sewer | Installed |
https://www.realtor.ca/real-estate/28429169/24-fairview-court-london-south-south-h-south-h
Interested?
Contact us for more information
Rj Sharma
Salesperson
11a-5010 Steeles Ave. West
Toronto, Ontario M9V 5C6
