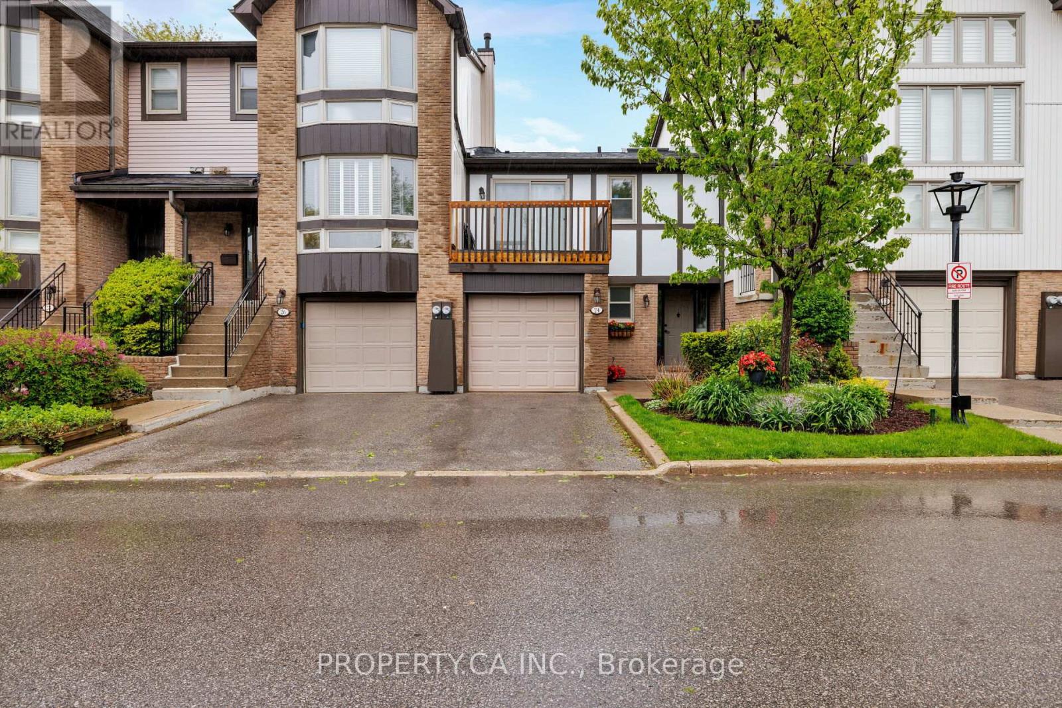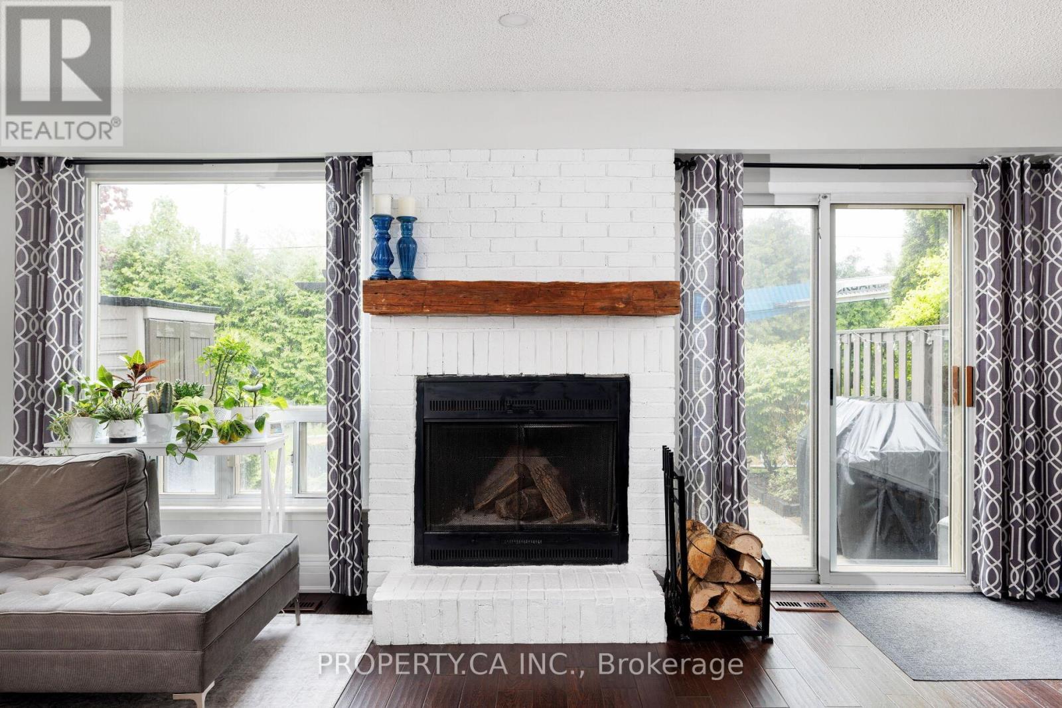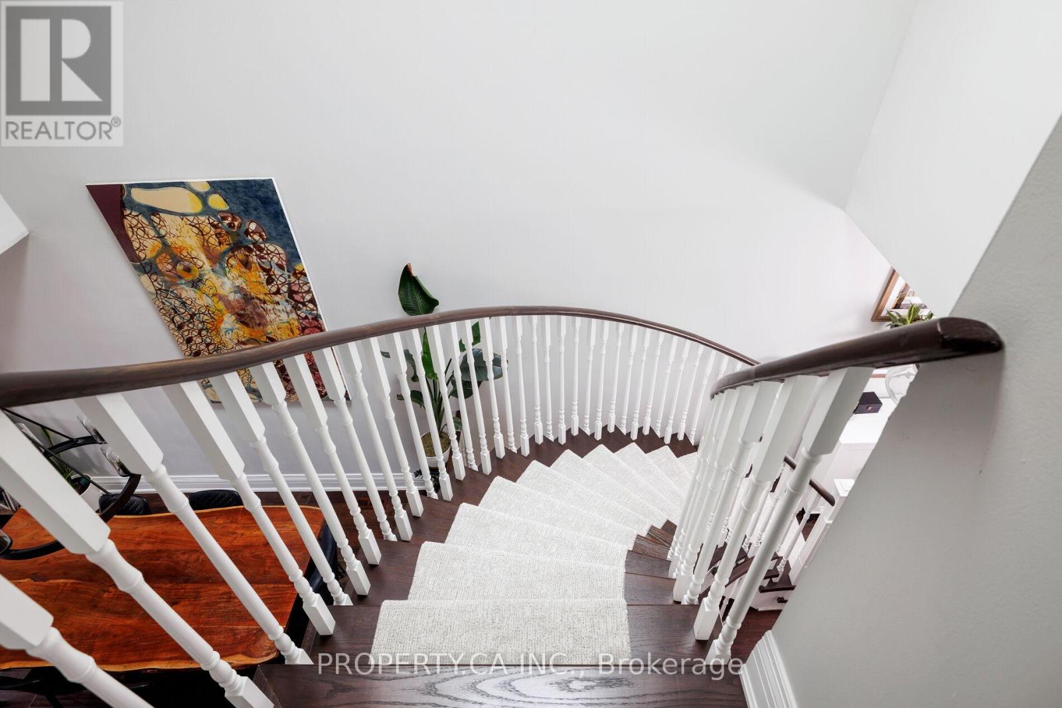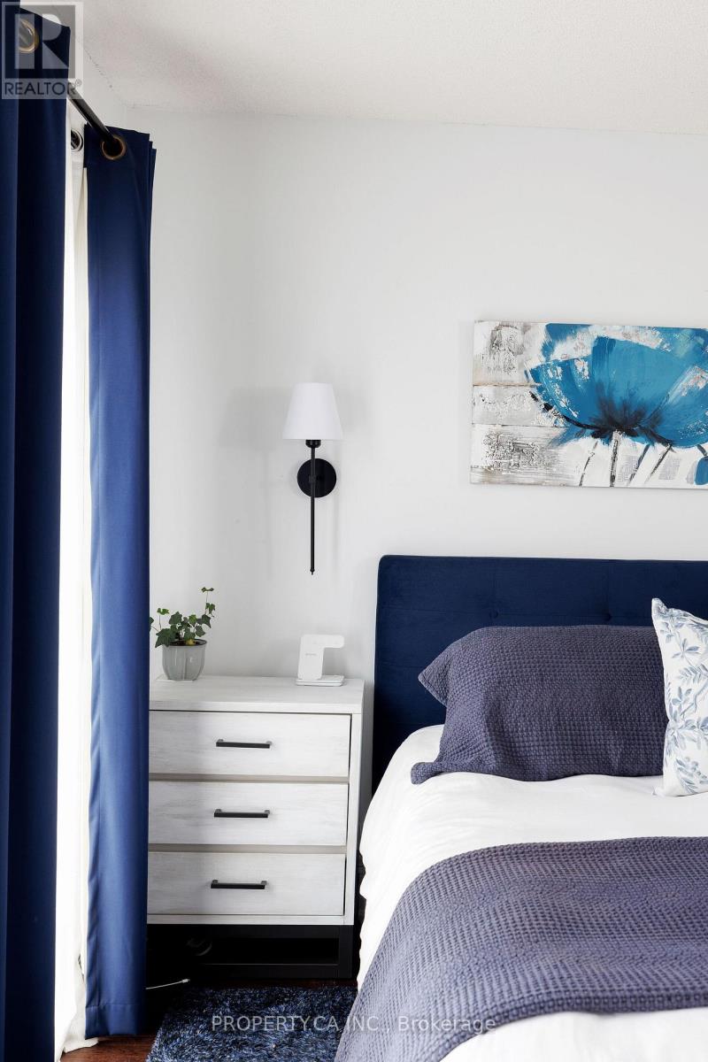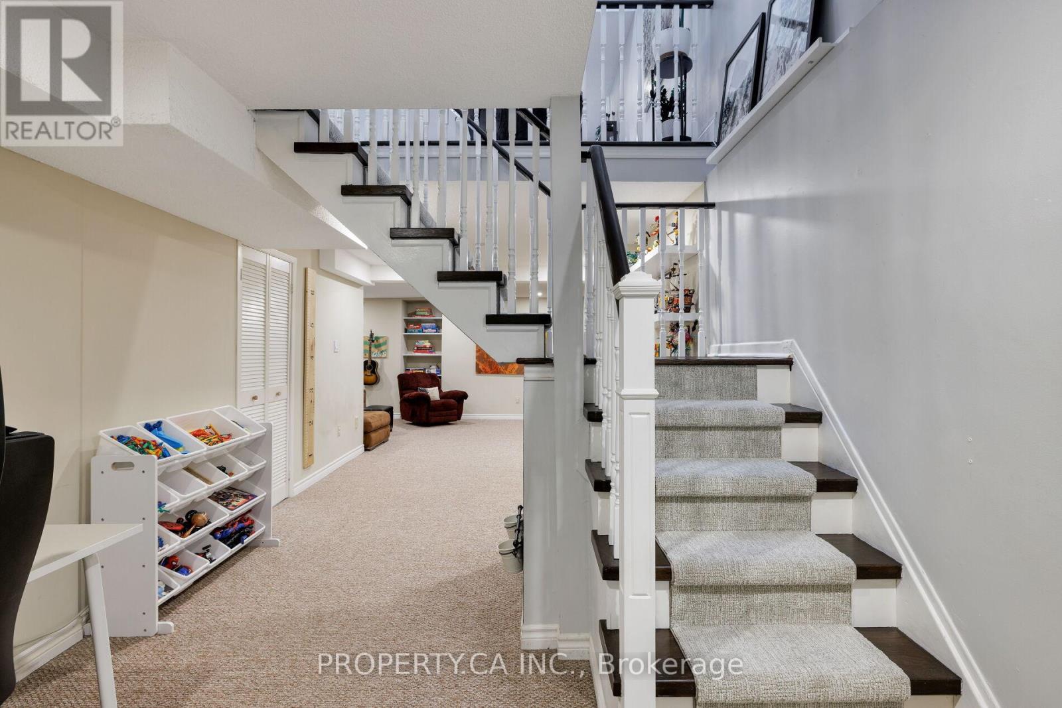24 English Ivyway Way Toronto, Ontario M2H 3M4
$959,000Maintenance, Insurance, Parking, Water
$865.78 Monthly
Maintenance, Insurance, Parking, Water
$865.78 MonthlyWelcome to 24 English Ivyway! This stunning 3-bedroom, 3-bathroom condo townhouse features an exceptional floor plan and is situated in a prime location across from the prestigious Bayview Golf and Country Club. Enjoy convenient access to Highway 404 and TTC transit.Upon entering, you'll immediately notice the bright and spacious ambiance enhanced by natural light streaming through the large skylight, illuminating the main floor down to the dining area. The beautifully renovated kitchen includes quartz countertops, marble backsplash, and elegant engineered hardwood flooring. All three bathrooms have recently been tastefully updated with high-quality finishes and modern style. The primary bedroom offers a luxurious private balcony and a stunning ensuite bathroom complete with a rainfall shower. Additional living space is provided by a spacious rec-room in the basement, perfect for entertainment, relaxation, or an awesome play space for kids. The main floor also features a cozy wood-burning fireplace and a walkout to a charming private patio, ideal for enjoying outdoor moments. (id:61852)
Open House
This property has open houses!
1:00 pm
Ends at:4:00 pm
1:00 pm
Ends at:4:00 pm
Property Details
| MLS® Number | C12173006 |
| Property Type | Single Family |
| Neigbourhood | Bayview Woods-Steeles |
| Community Name | Bayview Woods-Steeles |
| AmenitiesNearBy | Park, Public Transit, Schools |
| CommunityFeatures | Pet Restrictions |
| Features | Balcony |
| ParkingSpaceTotal | 2 |
| Structure | Deck, Patio(s) |
Building
| BathroomTotal | 3 |
| BedroomsAboveGround | 3 |
| BedroomsTotal | 3 |
| Amenities | Visitor Parking, Fireplace(s) |
| Appliances | Water Heater, Dishwasher, Dryer, Hood Fan, Stove, Whirlpool, Window Coverings, Refrigerator |
| BasementDevelopment | Finished |
| BasementType | N/a (finished) |
| CoolingType | Central Air Conditioning |
| ExteriorFinish | Brick, Stucco |
| FireplacePresent | Yes |
| FireplaceTotal | 1 |
| FlooringType | Hardwood |
| HalfBathTotal | 1 |
| HeatingFuel | Natural Gas |
| HeatingType | Forced Air |
| StoriesTotal | 2 |
| SizeInterior | 1400 - 1599 Sqft |
| Type | Row / Townhouse |
Parking
| Garage |
Land
| Acreage | No |
| LandAmenities | Park, Public Transit, Schools |
Rooms
| Level | Type | Length | Width | Dimensions |
|---|---|---|---|---|
| Second Level | Primary Bedroom | 5.09 m | 3.66 m | 5.09 m x 3.66 m |
| Second Level | Bedroom 2 | 3.75 m | 2.98 m | 3.75 m x 2.98 m |
| Second Level | Bedroom 3 | 3.78 m | 2.72 m | 3.78 m x 2.72 m |
| Basement | Recreational, Games Room | 5.66 m | 11.57 m | 5.66 m x 11.57 m |
| Basement | Utility Room | 3.19 m | 3.99 m | 3.19 m x 3.99 m |
| Main Level | Living Room | 6.5 m | 3.62 m | 6.5 m x 3.62 m |
| Main Level | Dining Room | 3.34 m | 3.18 m | 3.34 m x 3.18 m |
| Main Level | Kitchen | 3.89 m | 3.05 m | 3.89 m x 3.05 m |
Interested?
Contact us for more information
Dave Deutsch
Salesperson
36 Distillery Lane Unit 500
Toronto, Ontario M5A 3C4
