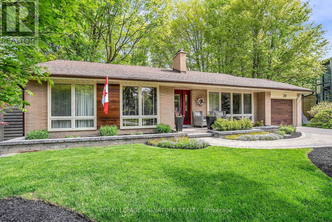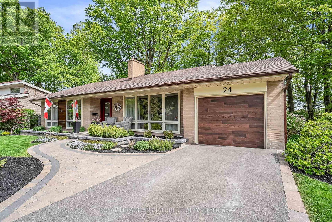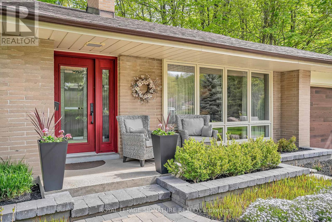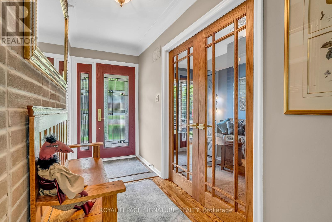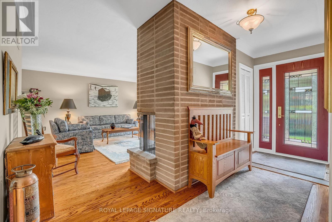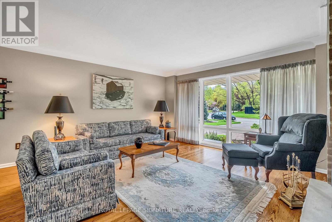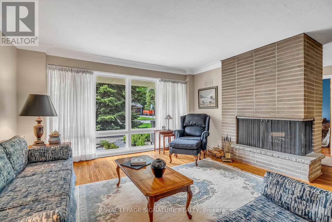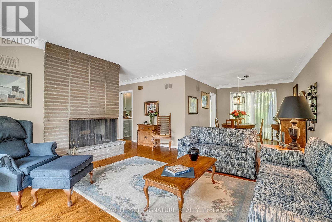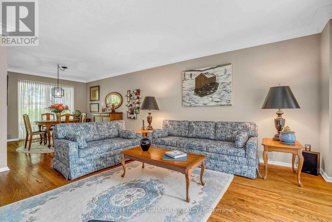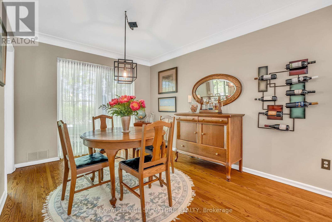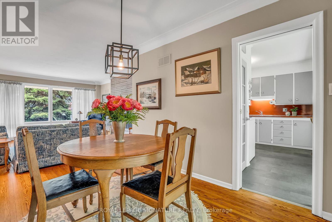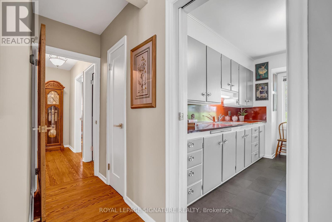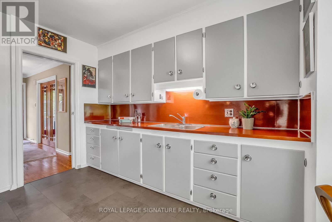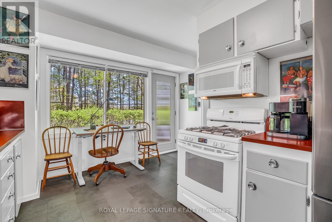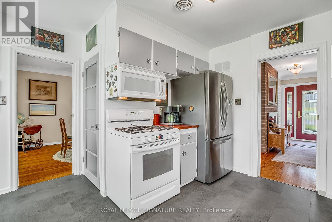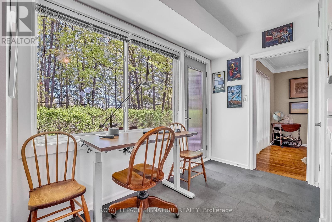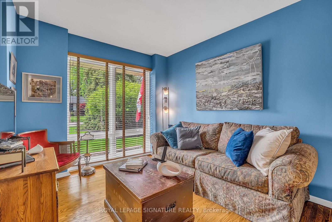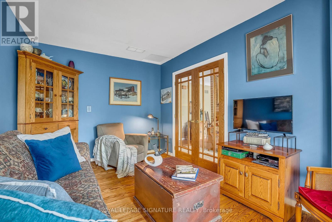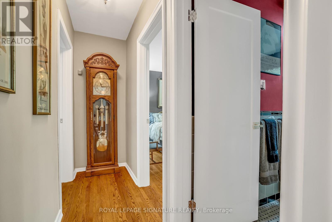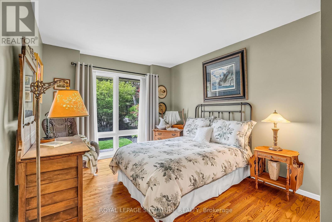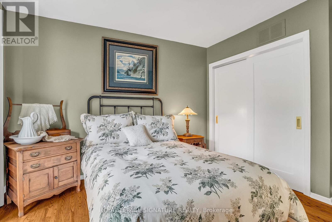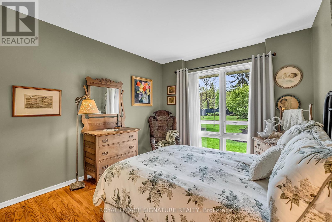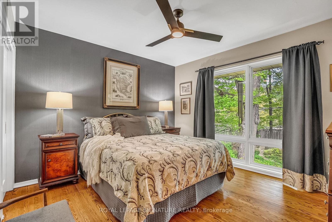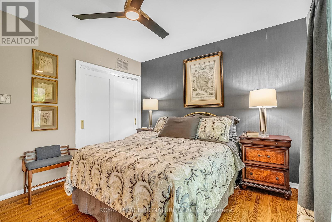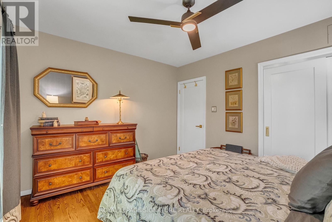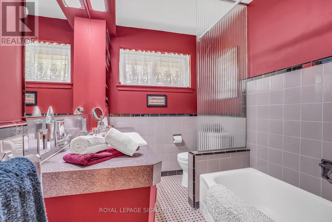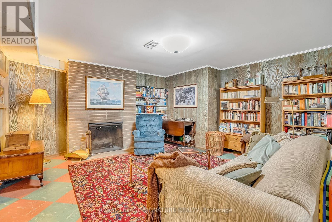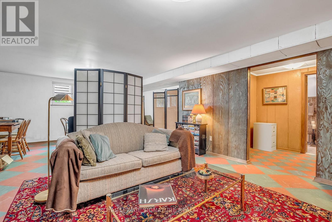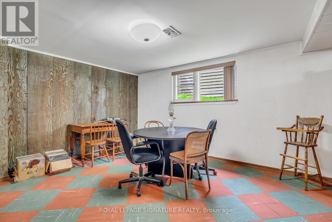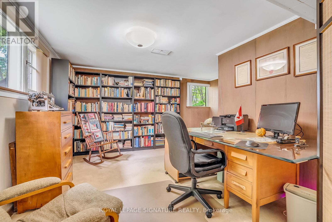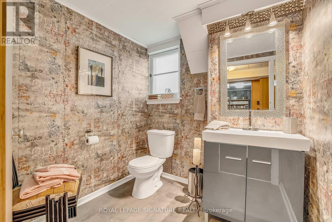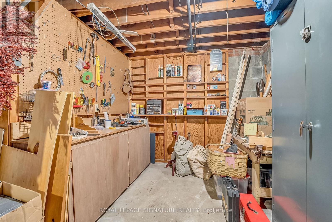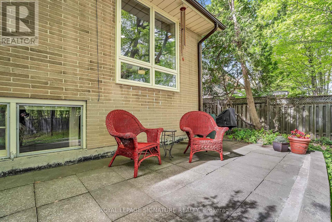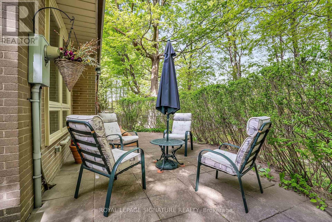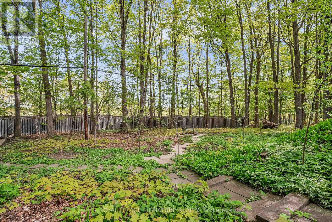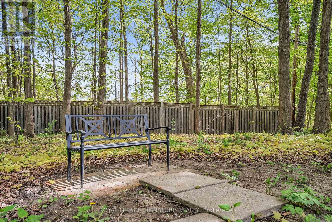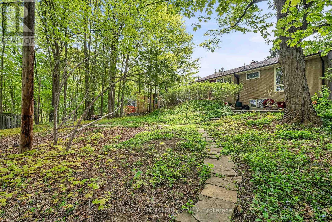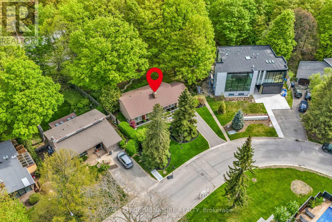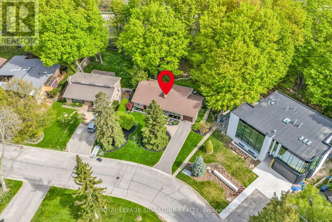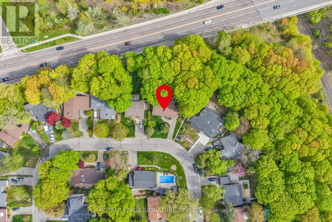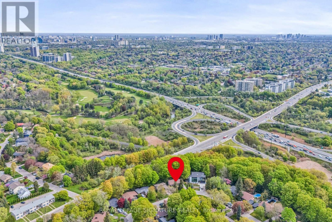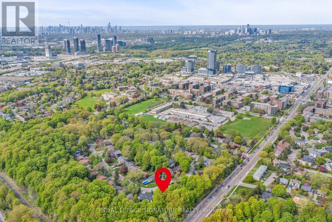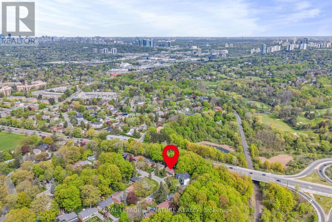24 Deepwood Crescent Toronto, Ontario M3C 1N8
$1,548,000
Nestled among the trees in sought-after Banbury/Don Mills. Picture-perfect and beautifully maintained, this charming bungalow offers space, comfort, and timeless appeal in one of Toronto's most desirable neighbourhoods. Surrounded by mature trees, this home features a spacious layout with a well-kept interior thats ready to enjoy. The generous lower level offers excellent potential for additional living space, a home office, or in-law suite. Located just steps from top-rated schools, lush parks, and the vibrant Shops at Don Mills your go-to for shopping, dining, and entertainment. With easy access to public transportation, the DVP, and Highway 401, commuting is a breeze. (id:61852)
Property Details
| MLS® Number | C12157906 |
| Property Type | Single Family |
| Neigbourhood | North York |
| Community Name | Banbury-Don Mills |
| AmenitiesNearBy | Golf Nearby, Hospital, Public Transit, Place Of Worship, Schools |
| EquipmentType | Water Heater |
| Features | Irregular Lot Size |
| ParkingSpaceTotal | 3 |
| RentalEquipmentType | Water Heater |
Building
| BathroomTotal | 2 |
| BedroomsAboveGround | 3 |
| BedroomsTotal | 3 |
| Amenities | Fireplace(s) |
| Appliances | Dryer, Microwave, Stove, Washer, Window Coverings, Refrigerator |
| ArchitecturalStyle | Bungalow |
| BasementDevelopment | Partially Finished |
| BasementType | N/a (partially Finished) |
| ConstructionStatus | Insulation Upgraded |
| ConstructionStyleAttachment | Detached |
| ExteriorFinish | Brick |
| FireplacePresent | Yes |
| FireplaceTotal | 2 |
| FlooringType | Hardwood |
| FoundationType | Block |
| HalfBathTotal | 1 |
| HeatingFuel | Natural Gas |
| HeatingType | Forced Air |
| StoriesTotal | 1 |
| SizeInterior | 1100 - 1500 Sqft |
| Type | House |
| UtilityWater | Municipal Water |
Parking
| Attached Garage | |
| Garage |
Land
| Acreage | No |
| LandAmenities | Golf Nearby, Hospital, Public Transit, Place Of Worship, Schools |
| LandscapeFeatures | Landscaped |
| Sewer | Sanitary Sewer |
| SizeDepth | 117 Ft ,9 In |
| SizeFrontage | 61 Ft ,6 In |
| SizeIrregular | 61.5 X 117.8 Ft ; 138.27 (east), 114.12 Feet (rear) |
| SizeTotalText | 61.5 X 117.8 Ft ; 138.27 (east), 114.12 Feet (rear) |
Rooms
| Level | Type | Length | Width | Dimensions |
|---|---|---|---|---|
| Basement | Recreational, Games Room | 8.1 m | 4.55 m | 8.1 m x 4.55 m |
| Basement | Office | 4.39 m | 4.06 m | 4.39 m x 4.06 m |
| Basement | Laundry Room | 5.13 m | 3.18 m | 5.13 m x 3.18 m |
| Ground Level | Living Room | 4.67 m | 4.34 m | 4.67 m x 4.34 m |
| Ground Level | Dining Room | 3.48 m | 3.05 m | 3.48 m x 3.05 m |
| Ground Level | Kitchen | 3.89 m | 3.86 m | 3.89 m x 3.86 m |
| Ground Level | Primary Bedroom | 3.73 m | 3.12 m | 3.73 m x 3.12 m |
| Ground Level | Bedroom 2 | 3.71 m | 3.25 m | 3.71 m x 3.25 m |
| Ground Level | Bedroom 3 | 4.17 m | 2.95 m | 4.17 m x 2.95 m |
Interested?
Contact us for more information
Karen Millar
Broker
8 Sampson Mews Suite 201 The Shops At Don Mills
Toronto, Ontario M3C 0H5
