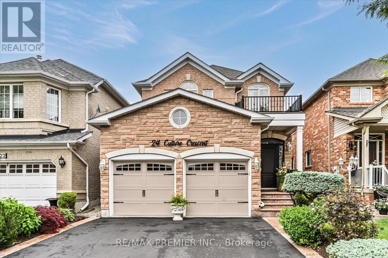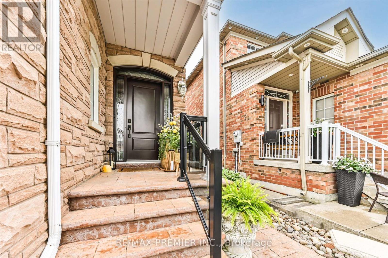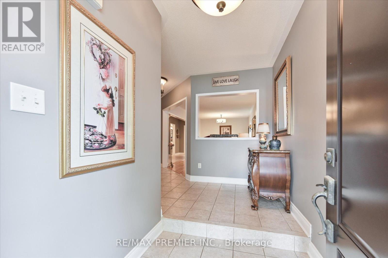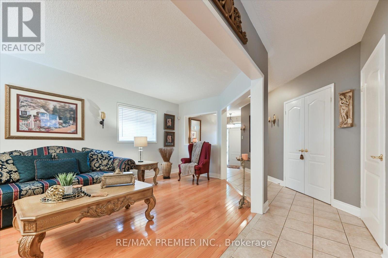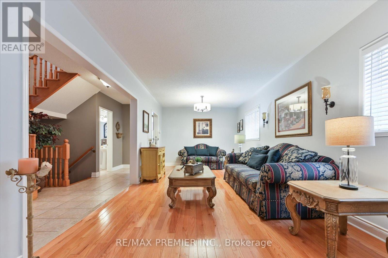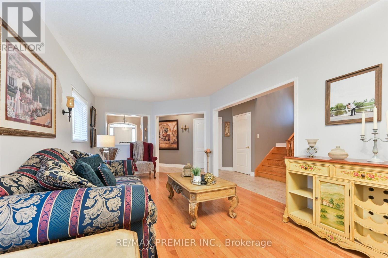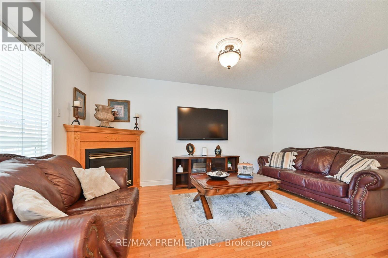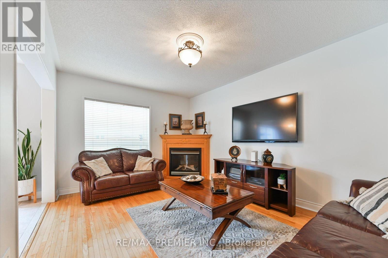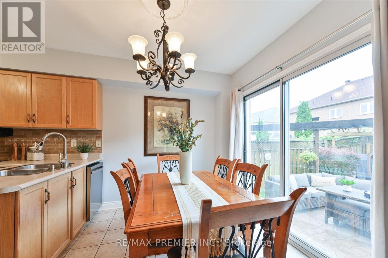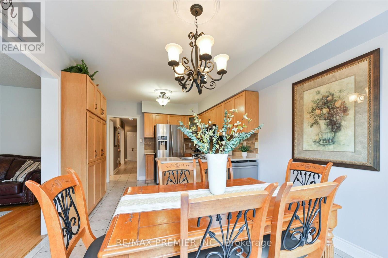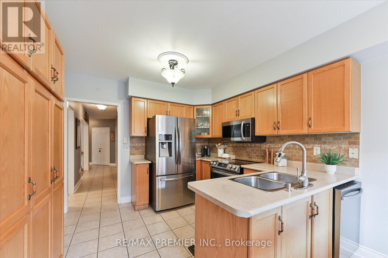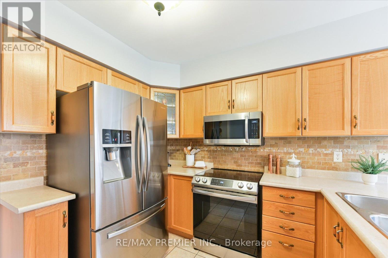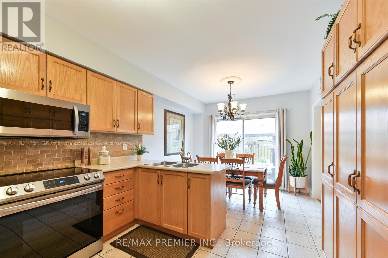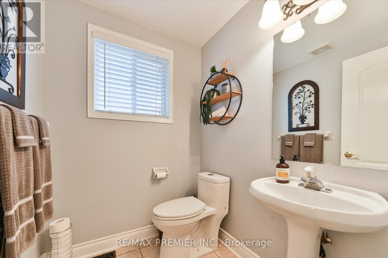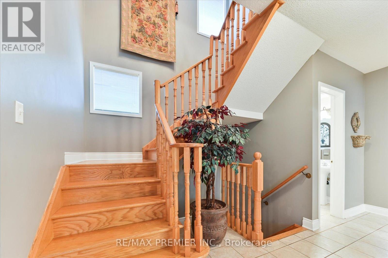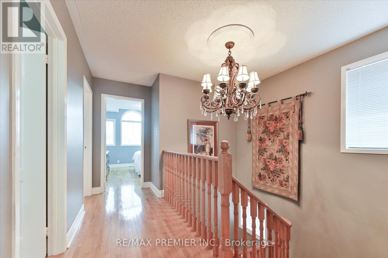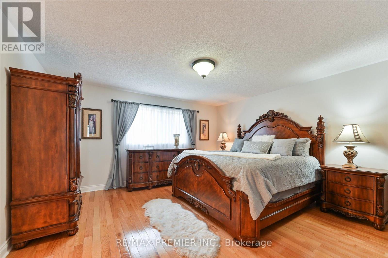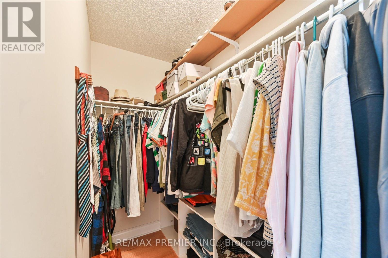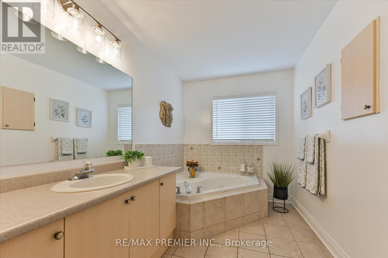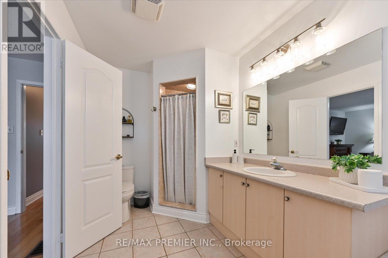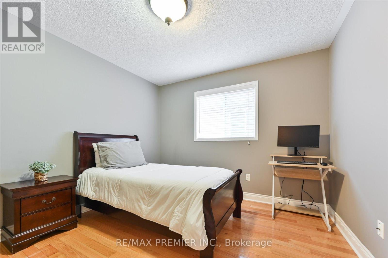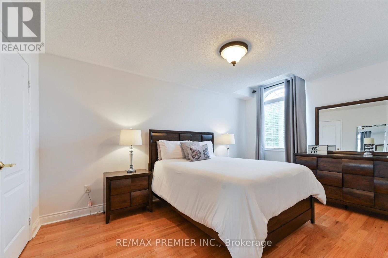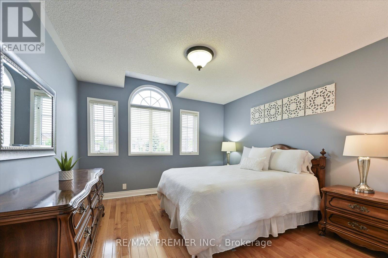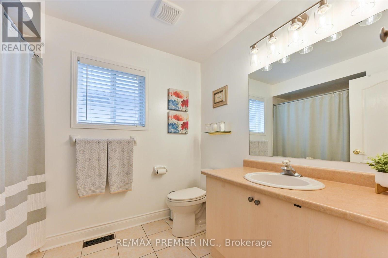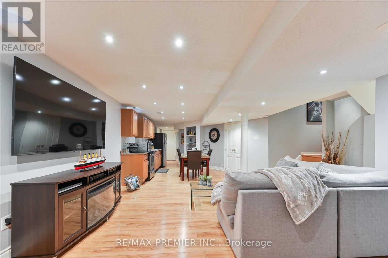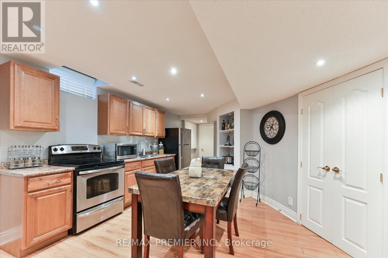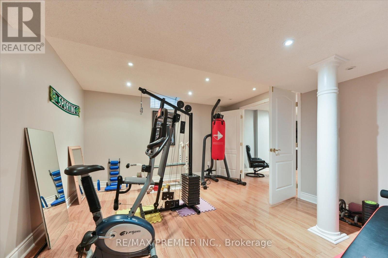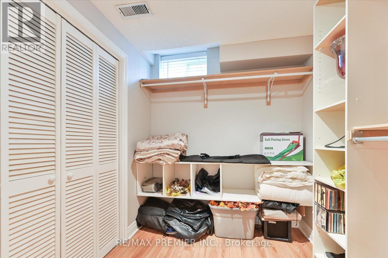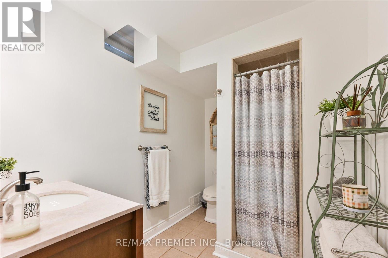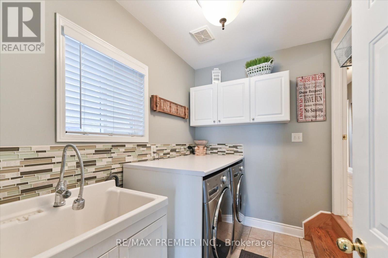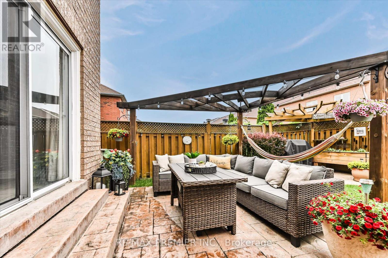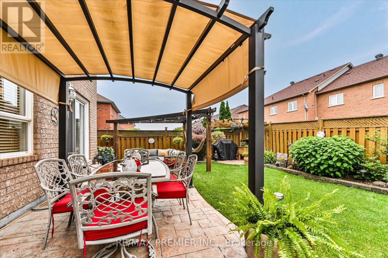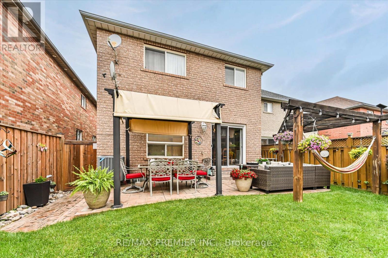24 Culture Crescent Brampton, Ontario L6X 4V4
$1,220,000
Welcome to this spacious and beautifully maintained 4-bedroom detached home in the heart of Brampton! Boasting a functional layout with generous principal rooms, this home offers the perfect blend of comfort and versatility. The finished basement features a kitchen, bathroom, Bedroom and separate living area, presenting excellent in-law suite potential or the opportunity for multi-generational living. Enjoy entertaining in the beautifully landscaped back yard oasis. Located in a family-friendly neighborhood close to schools, parks, shopping, and transit, this is a perfect home for growing families or savvy investors. Don't miss your chance to own this incredible property! (id:61852)
Property Details
| MLS® Number | W12211725 |
| Property Type | Single Family |
| Community Name | Fletcher's Creek Village |
| EquipmentType | Water Heater |
| Features | Carpet Free |
| ParkingSpaceTotal | 4 |
| RentalEquipmentType | Water Heater |
Building
| BathroomTotal | 4 |
| BedroomsAboveGround | 4 |
| BedroomsBelowGround | 1 |
| BedroomsTotal | 5 |
| Appliances | Central Vacuum, Dishwasher, Dryer, Hood Fan, Microwave, Stove, Washer, Refrigerator |
| BasementDevelopment | Finished |
| BasementType | Full (finished) |
| ConstructionStyleAttachment | Detached |
| CoolingType | Central Air Conditioning |
| ExteriorFinish | Brick |
| FireplacePresent | Yes |
| FlooringType | Ceramic, Hardwood |
| FoundationType | Poured Concrete |
| HalfBathTotal | 1 |
| HeatingFuel | Natural Gas |
| HeatingType | Forced Air |
| StoriesTotal | 2 |
| SizeInterior | 2000 - 2500 Sqft |
| Type | House |
| UtilityWater | Municipal Water |
Parking
| Attached Garage | |
| Garage |
Land
| Acreage | No |
| Sewer | Sanitary Sewer |
| SizeDepth | 109 Ft ,10 In |
| SizeFrontage | 32 Ft |
| SizeIrregular | 32 X 109.9 Ft |
| SizeTotalText | 32 X 109.9 Ft |
Rooms
| Level | Type | Length | Width | Dimensions |
|---|---|---|---|---|
| Second Level | Primary Bedroom | 4.51 m | 4.57 m | 4.51 m x 4.57 m |
| Second Level | Bedroom 2 | 3.35 m | 3.29 m | 3.35 m x 3.29 m |
| Second Level | Bedroom 3 | 3.04 m | 4.45 m | 3.04 m x 4.45 m |
| Second Level | Bedroom 4 | 3.59 m | 3.71 m | 3.59 m x 3.71 m |
| Basement | Kitchen | 3.2 m | 2 m | 3.2 m x 2 m |
| Basement | Recreational, Games Room | 3.2 m | 3 m | 3.2 m x 3 m |
| Basement | Bedroom | 3.2 m | 2.8 m | 3.2 m x 2.8 m |
| Main Level | Kitchen | 3.23 m | 3.04 m | 3.23 m x 3.04 m |
| Main Level | Eating Area | 3.23 m | 2.43 m | 3.23 m x 2.43 m |
| Main Level | Family Room | 3.35 m | 4.87 m | 3.35 m x 4.87 m |
| Main Level | Dining Room | 4.87 m | 7.31 m | 4.87 m x 7.31 m |
| Main Level | Living Room | 4.87 m | 7.31 m | 4.87 m x 7.31 m |
| Main Level | Laundry Room | 2 m | 2.4 m | 2 m x 2.4 m |
Interested?
Contact us for more information
Stefano Palermo
Salesperson
9100 Jane St Bldg L #77
Vaughan, Ontario L4K 0A4
