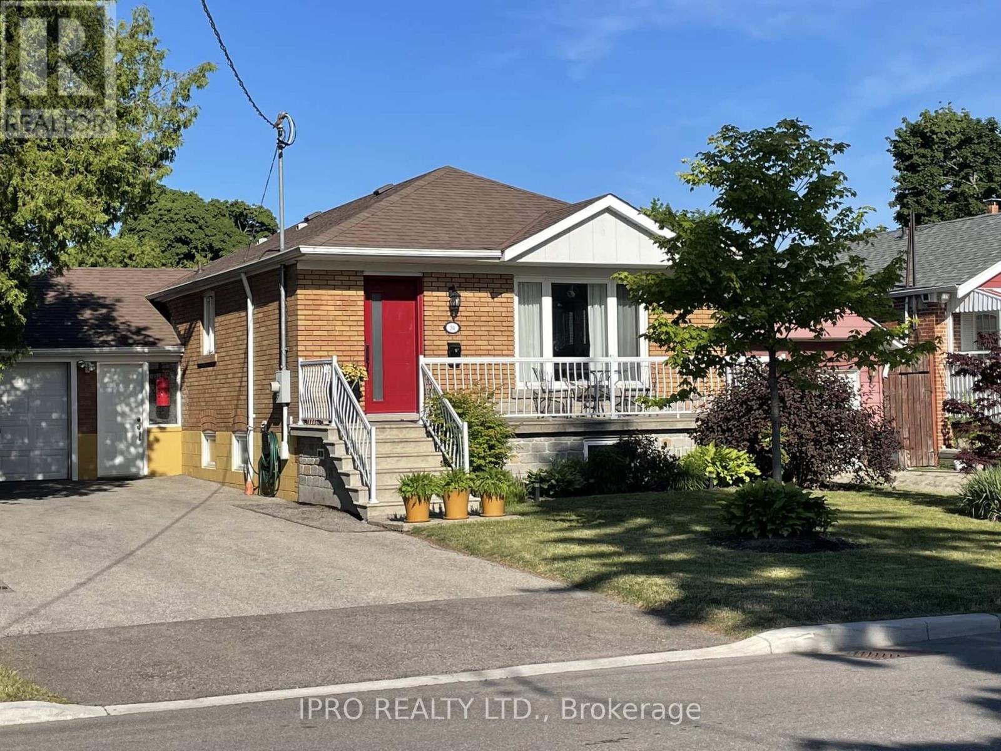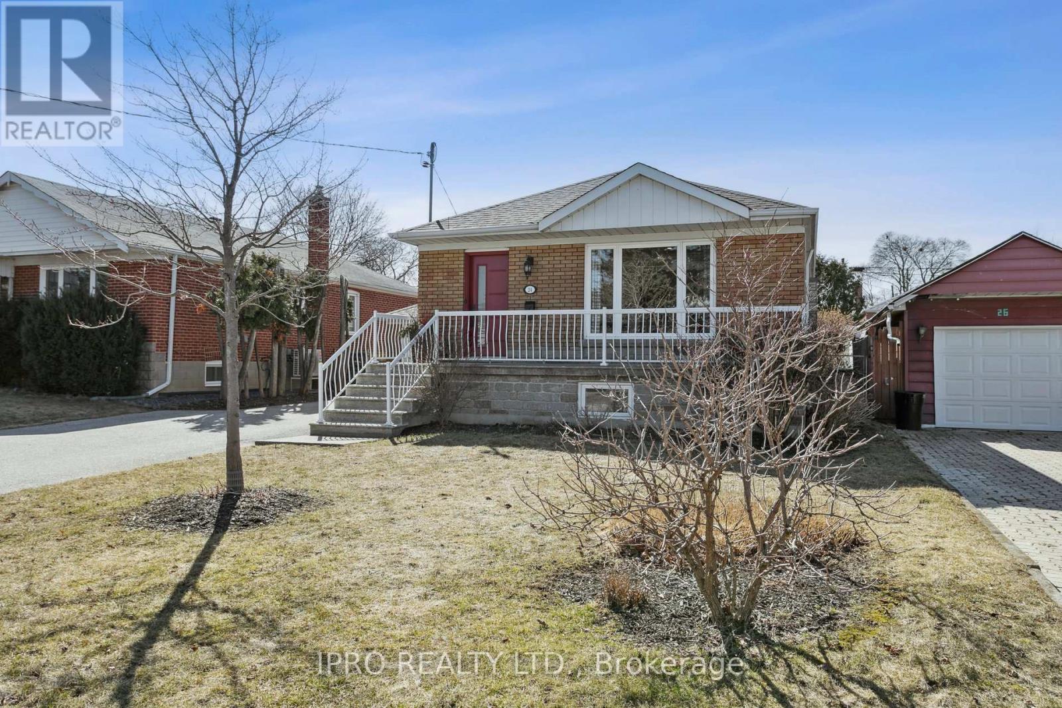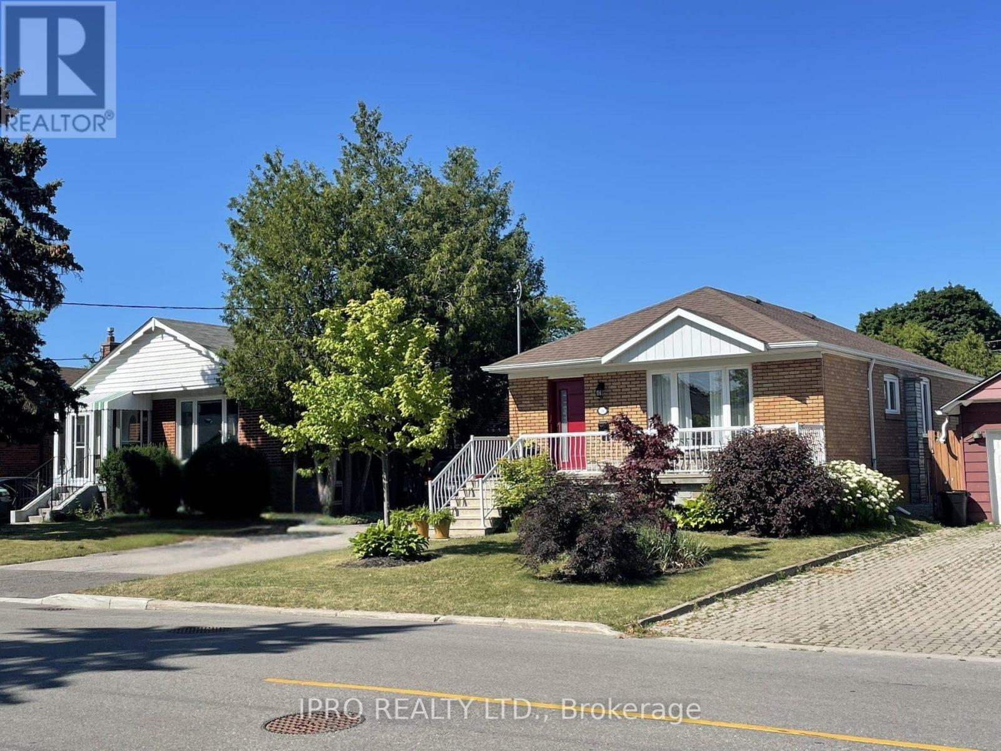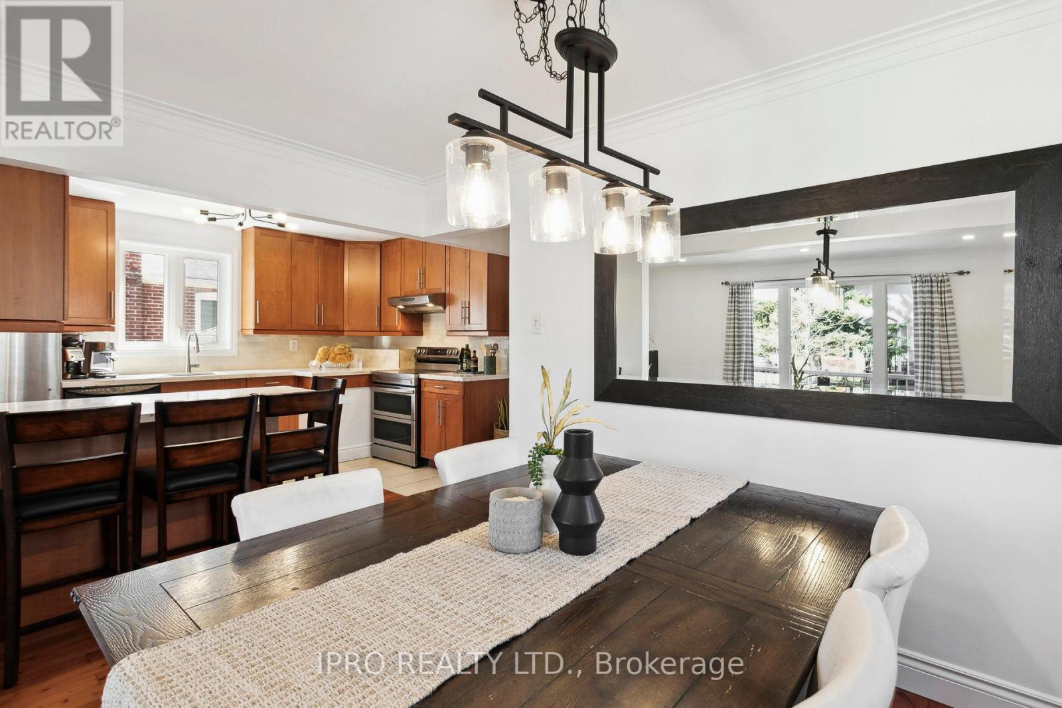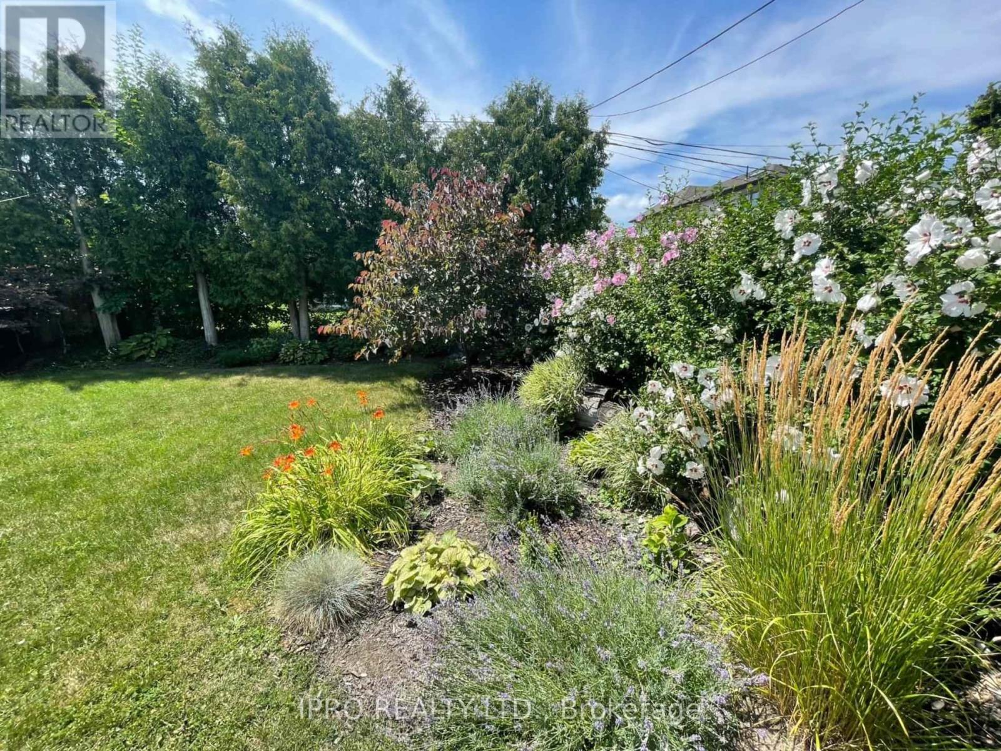24 Crosland Drive Toronto, Ontario M1R 4M8
$1,249,000
WELCOME TO 24 CROSLAND DRIVE, nestled in the Wexford/Maryvale Neighborhood, a Great Location for those who Appreciate Comfort and Convenience. This Property is Perfectly Situated Within Walking Distance to Schools, Parks, Shops, and Essential Amenities. Adding to that, Public Transportation Options are Nearby, Simplifying Your Daily Commutes. The Interior is Designed with an Open Layout that Maximizes Both Space and Natural Light. As you enter, you'll find a Spacious Living Area that Flows Beautifully into an Inviting Kitchen with a Breakfast Bar. The Main Floor Includes a Dining Room, Three Bedrooms and One Full Bathroom. As You Venture Downstairs and you will discover a Fully Finished Basement With its Own Separate Entrance, Featuring Two Additional Bedrooms and One Full Bathroom. This Versatile Space Offers a Kitchenette and an Additional Living Area with Ample Storage Space, Making it Ideal for Extended Family Use, a Home Office, or Hosting Guests with Ease. Step Outside to Enjoy the Beautifully Landscaped Yard - an Extension of the Living Space that Can Be Enjoyed Throughout the Warmer Months. The Fenced-In Yard Provides Privacy and Security to Create a Relaxing Retreat or When Entertaining Guests. Come on Over to this Inviting, Move-In-Ready Ready Home, Where Peace and Tranquillity Await and Where You'll be Welcomed by the Warm, Friendly Neighbours Who Truly Make this the Perfect Place to Call Home! (id:61852)
Property Details
| MLS® Number | E12044015 |
| Property Type | Single Family |
| Neigbourhood | Scarborough |
| Community Name | Wexford-Maryvale |
| AmenitiesNearBy | Park, Public Transit, Schools |
| EquipmentType | Water Heater |
| ParkingSpaceTotal | 6 |
| RentalEquipmentType | Water Heater |
| Structure | Patio(s) |
Building
| BathroomTotal | 2 |
| BedroomsAboveGround | 3 |
| BedroomsBelowGround | 2 |
| BedroomsTotal | 5 |
| Appliances | Water Heater, Dishwasher, Dryer, Hood Fan, Stove, Washer, Window Coverings, Refrigerator |
| ArchitecturalStyle | Bungalow |
| BasementDevelopment | Finished |
| BasementFeatures | Separate Entrance |
| BasementType | N/a (finished) |
| ConstructionStyleAttachment | Detached |
| CoolingType | Central Air Conditioning |
| ExteriorFinish | Brick |
| FlooringType | Hardwood, Tile |
| FoundationType | Concrete |
| HeatingFuel | Natural Gas |
| HeatingType | Forced Air |
| StoriesTotal | 1 |
| SizeInterior | 700 - 1100 Sqft |
| Type | House |
| UtilityWater | Municipal Water |
Parking
| Attached Garage | |
| Garage |
Land
| Acreage | No |
| FenceType | Fenced Yard |
| LandAmenities | Park, Public Transit, Schools |
| LandscapeFeatures | Landscaped |
| Sewer | Sanitary Sewer |
| SizeDepth | 107 Ft |
| SizeFrontage | 46 Ft ,9 In |
| SizeIrregular | 46.8 X 107 Ft |
| SizeTotalText | 46.8 X 107 Ft |
| SurfaceWater | Lake/pond |
Rooms
| Level | Type | Length | Width | Dimensions |
|---|---|---|---|---|
| Basement | Laundry Room | 2.54 m | 1.93 m | 2.54 m x 1.93 m |
| Basement | Utility Room | 2.21 m | 2.18 m | 2.21 m x 2.18 m |
| Basement | Family Room | 3.78 m | 5.82 m | 3.78 m x 5.82 m |
| Basement | Kitchen | 3.38 m | 3.68 m | 3.38 m x 3.68 m |
| Basement | Bedroom | 3.58 m | 3.63 m | 3.58 m x 3.63 m |
| Basement | Bedroom | 3.07 m | 3.63 m | 3.07 m x 3.63 m |
| Main Level | Living Room | 4.92 m | 3.28 m | 4.92 m x 3.28 m |
| Main Level | Kitchen | 3.02 m | 4.42 m | 3.02 m x 4.42 m |
| Main Level | Dining Room | 3.73 m | 2.26 m | 3.73 m x 2.26 m |
| Main Level | Primary Bedroom | 2.92 m | 3.86 m | 2.92 m x 3.86 m |
| Main Level | Bedroom 2 | 3.73 m | 2.9 m | 3.73 m x 2.9 m |
| Main Level | Bedroom 3 | 2.92 m | 2.67 m | 2.92 m x 2.67 m |
Interested?
Contact us for more information
Michelle Bissett-Ryu
Salesperson
1396 Don Mills Rd #101 Bldg E
Toronto, Ontario M3B 0A7

