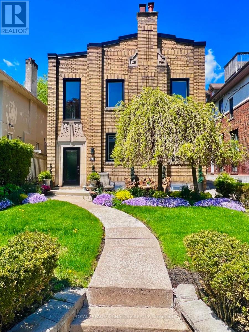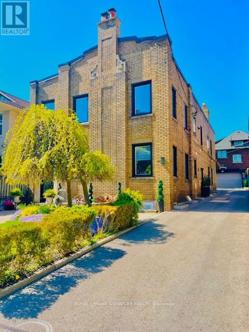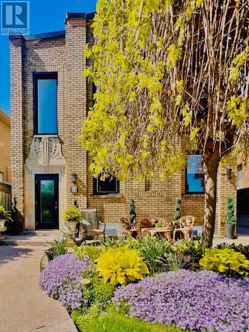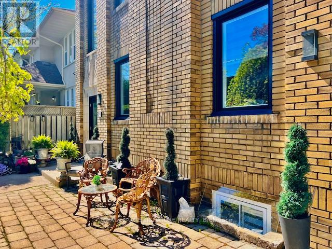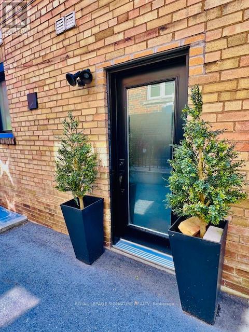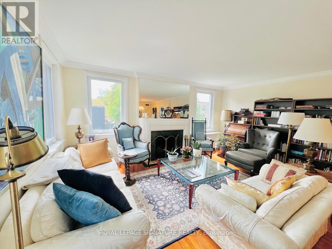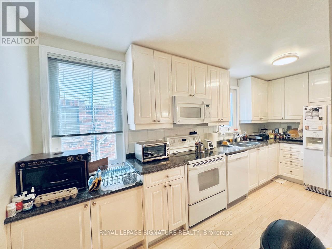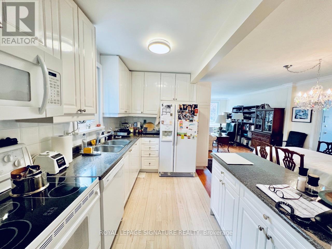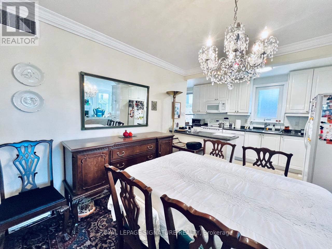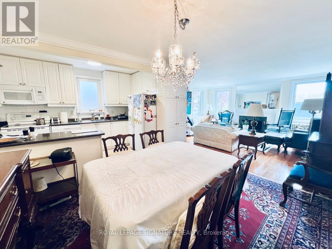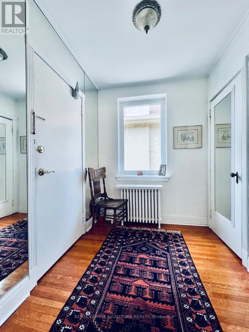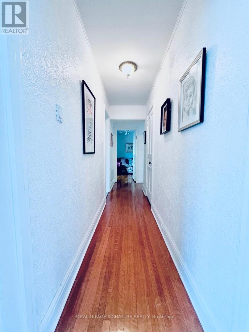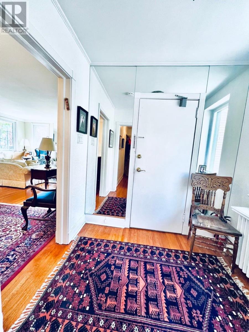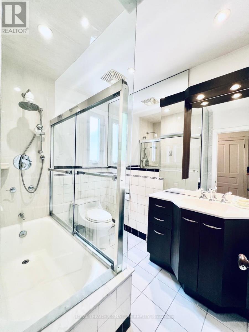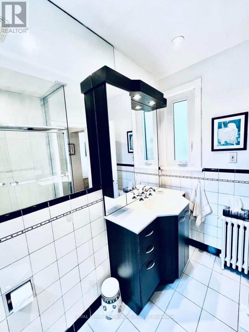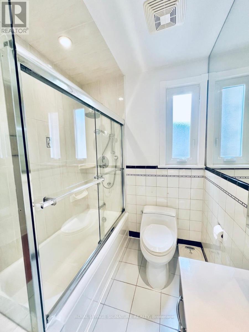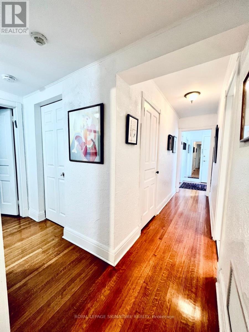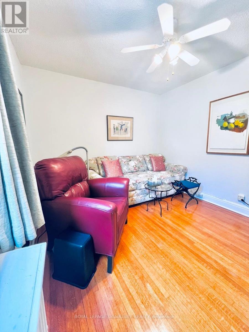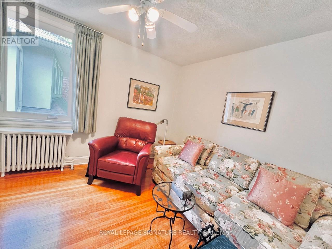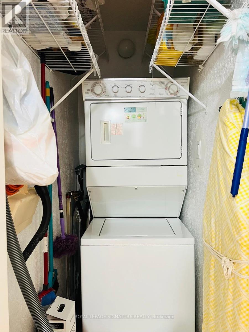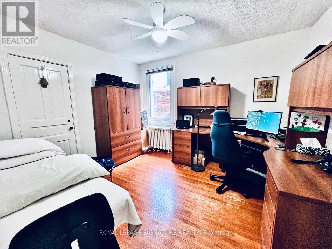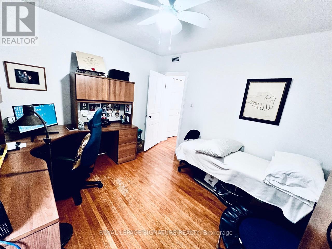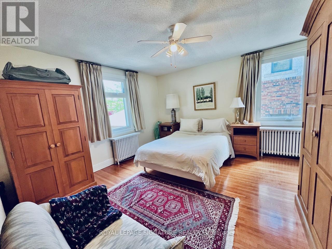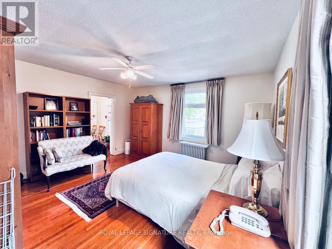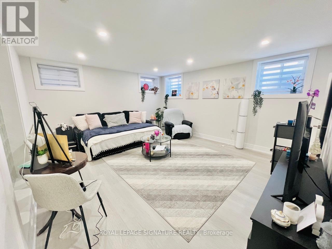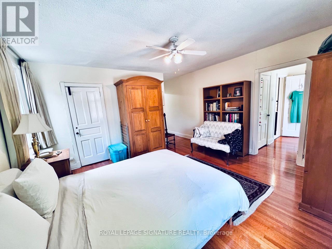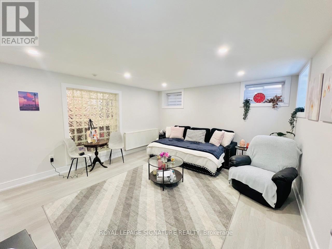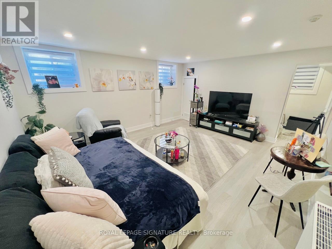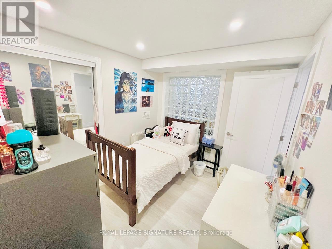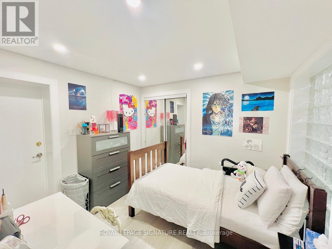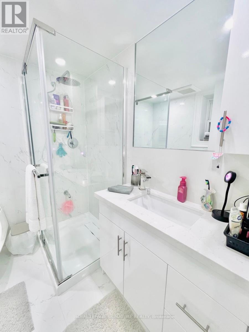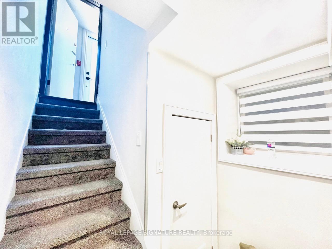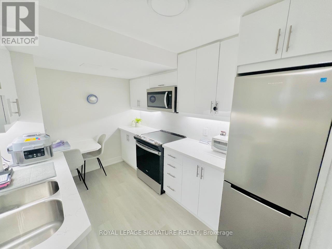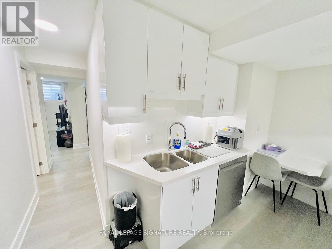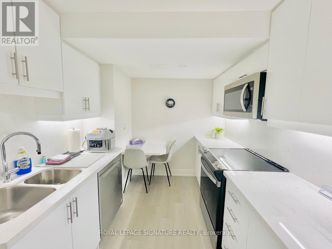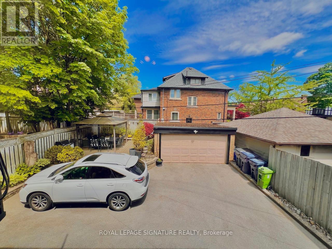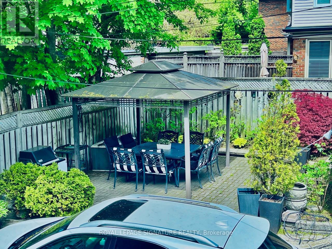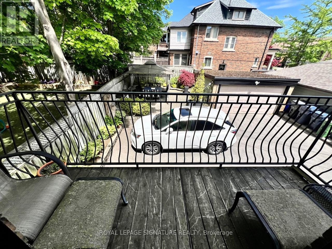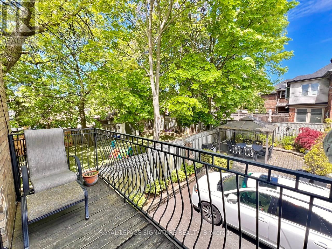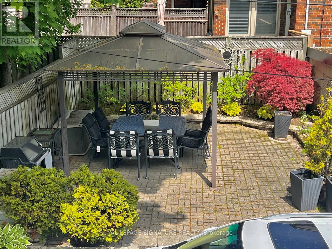24 College View Avenue Toronto, Ontario M5P 1J4
$2,999,999
Turn-Key Investment Opportunity - Legal Triplex with Four Units An outstanding opportunity to own a fully detached, solid brick legal triplex featuring four self-contained units in a highly desirable and well-established neighborhood. Subway Station, Eglinton Crosstown LRT and Top-Ranking Schools Property Highlights:Lot Size: 40' x 135'Bedrooms: 6+2 Bathrooms: 4 full + 2 additional Laundry: 3 separate laundry areas Hydro: 4 individual hydro meters Parking: Private driveway with indoor and outdoor parking Recent Upgrades: New windows, doors and roof Tenancy: Excellent, long-term tenants some in place for over 10 years This turn-key investment offers stable income, minimal maintenance, and significant long-term growth potential. A rare opportunity in a prime location with quality tenants and recent capital improvements already completed.Il measurements, sizes, number of rooms and data needs to be verified by the buyer. (id:61852)
Property Details
| MLS® Number | C12177017 |
| Property Type | Multi-family |
| Neigbourhood | Toronto—St. Paul's |
| Community Name | Yonge-Eglinton |
| Features | Paved Yard |
| ParkingSpaceTotal | 4 |
Building
| BathroomTotal | 4 |
| BedroomsAboveGround | 6 |
| BedroomsBelowGround | 2 |
| BedroomsTotal | 8 |
| Amenities | Fireplace(s), Separate Electricity Meters |
| Appliances | Water Heater, Dishwasher, Dryer, Microwave, Range, Stove, Washer, Window Coverings, Refrigerator |
| BasementFeatures | Separate Entrance, Walk-up |
| BasementType | N/a |
| CoolingType | Central Air Conditioning |
| ExteriorFinish | Brick |
| FireplacePresent | Yes |
| FlooringType | Hardwood, Ceramic |
| FoundationType | Unknown |
| HeatingFuel | Natural Gas |
| HeatingType | Radiant Heat |
| StoriesTotal | 2 |
| SizeInterior | 3500 - 5000 Sqft |
| Type | Triplex |
| UtilityWater | Municipal Water |
Parking
| Detached Garage | |
| Garage |
Land
| Acreage | No |
| LandscapeFeatures | Lawn Sprinkler |
| Sewer | Sanitary Sewer |
| SizeDepth | 135 Ft |
| SizeFrontage | 40 Ft |
| SizeIrregular | 40 X 135 Ft |
| SizeTotalText | 40 X 135 Ft |
| ZoningDescription | R (f9;d0.6*731) |
Rooms
| Level | Type | Length | Width | Dimensions |
|---|---|---|---|---|
| Second Level | Kitchen | 3.5 m | 4.88 m | 3.5 m x 4.88 m |
| Second Level | Primary Bedroom | 4.2 m | 4.35 m | 4.2 m x 4.35 m |
| Second Level | Bedroom 2 | 3.4 m | 3.75 m | 3.4 m x 3.75 m |
| Second Level | Bedroom 3 | 3 m | 3.7 m | 3 m x 3.7 m |
| Second Level | Laundry Room | 1 m | 2 m | 1 m x 2 m |
| Second Level | Foyer | 2 m | 2.2 m | 2 m x 2.2 m |
| Second Level | Living Room | 4 m | 5.2 m | 4 m x 5.2 m |
| Second Level | Dining Room | 2.9 m | 3.2 m | 2.9 m x 3.2 m |
| Main Level | Living Room | 4 m | 5.2 m | 4 m x 5.2 m |
| Main Level | Dining Room | 2.9 m | 3.2 m | 2.9 m x 3.2 m |
| Main Level | Kitchen | 3.5 m | 2.88 m | 3.5 m x 2.88 m |
| Main Level | Primary Bedroom | 4.2 m | 4.35 m | 4.2 m x 4.35 m |
| Main Level | Bedroom 2 | 3.4 m | 3.75 m | 3.4 m x 3.75 m |
| Main Level | Bedroom 3 | 3 m | 3.7 m | 3 m x 3.7 m |
| Main Level | Sitting Room | 2 m | 3 m | 2 m x 3 m |
| Main Level | Foyer | 2 m | 2.2 m | 2 m x 2.2 m |
Interested?
Contact us for more information
Bobby Doaei
Salesperson
8 Sampson Mews Suite 201 The Shops At Don Mills
Toronto, Ontario M3C 0H5
