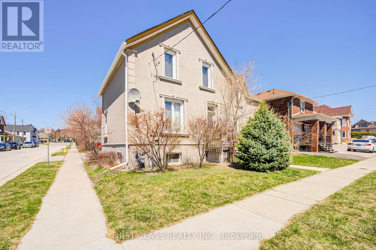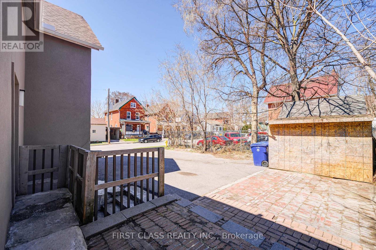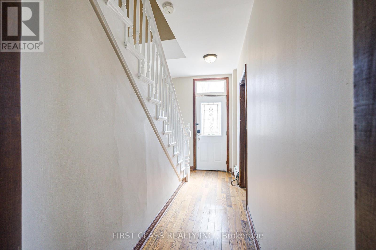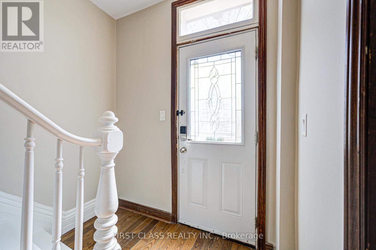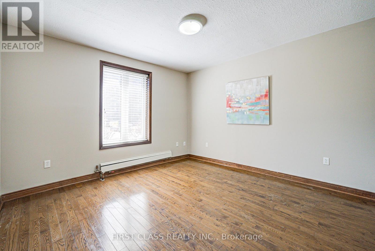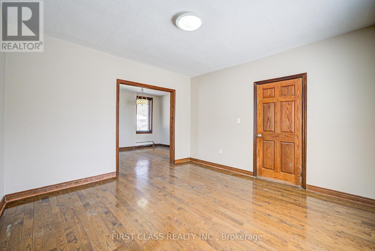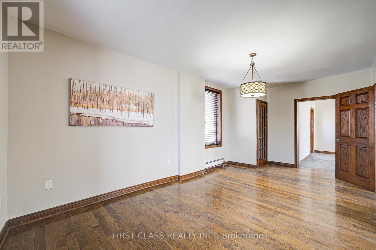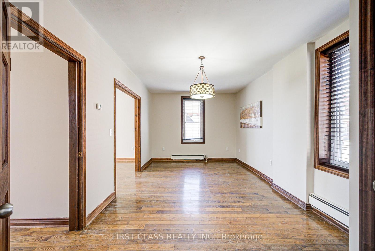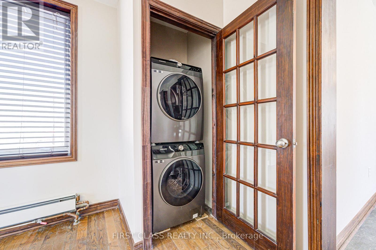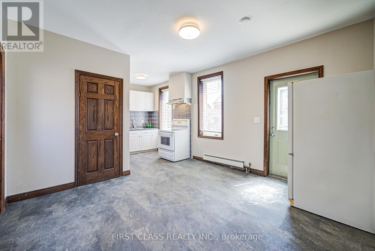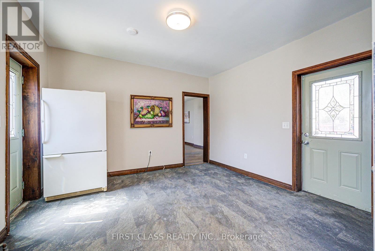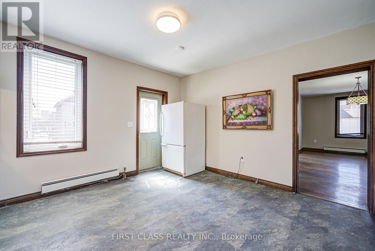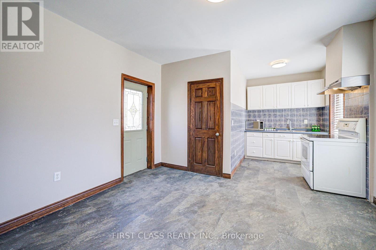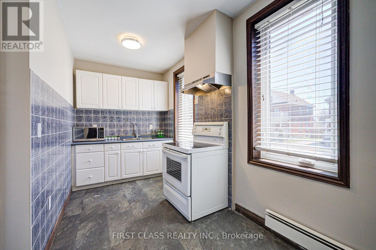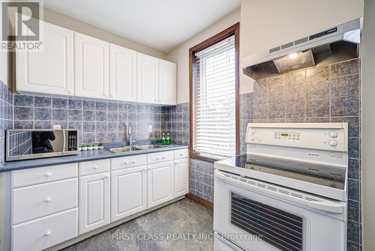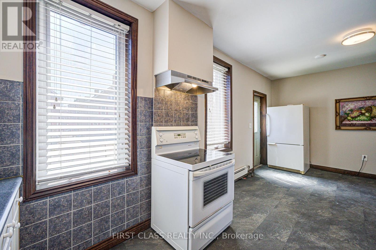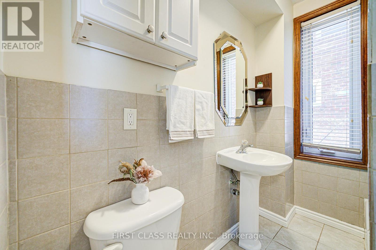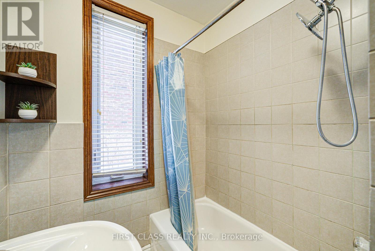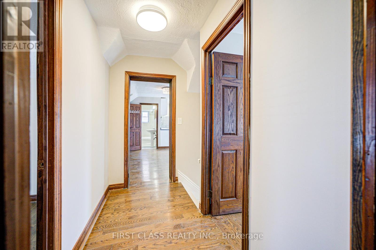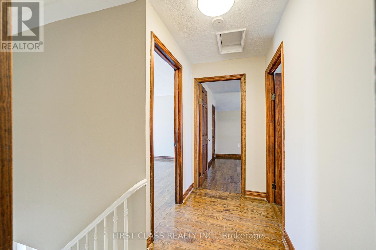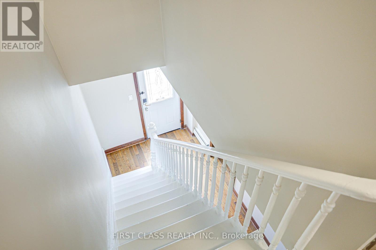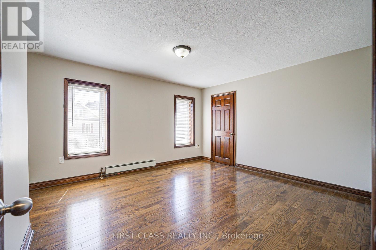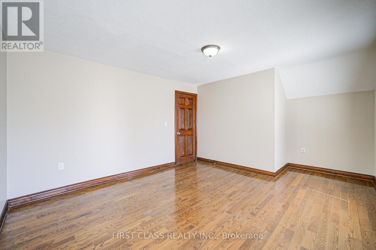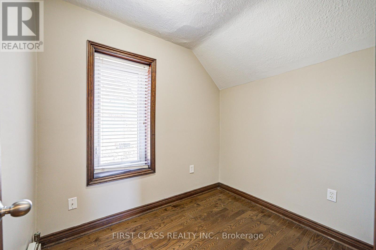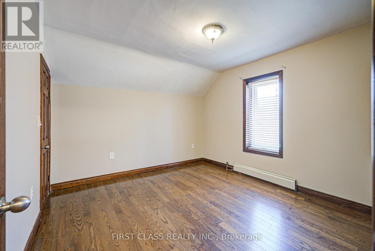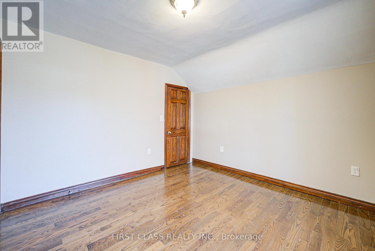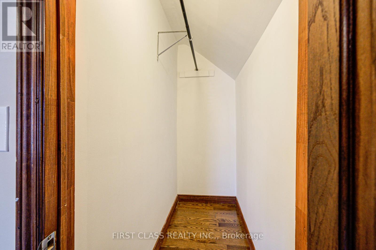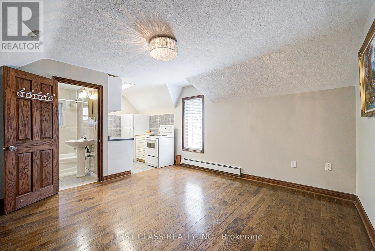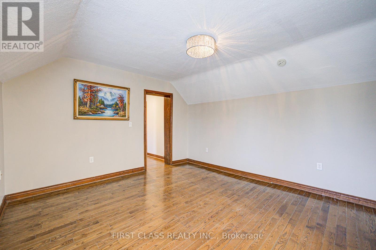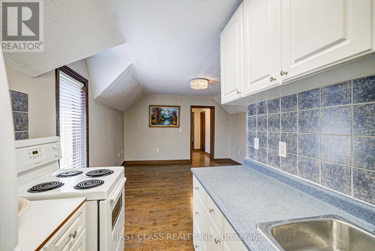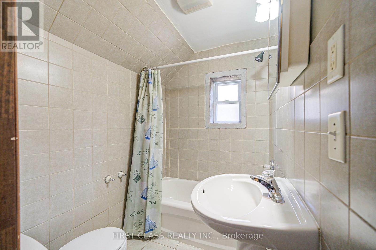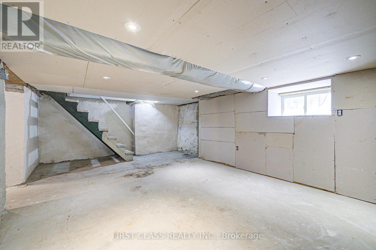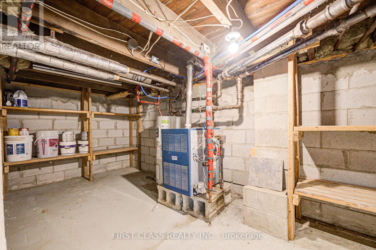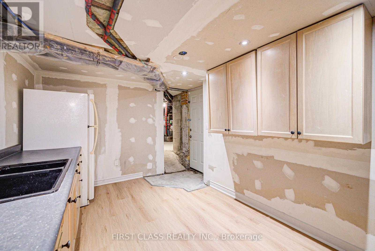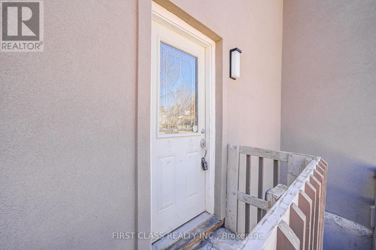24 Colborne Street W Oshawa, Ontario L1G 1L4
$599,000
Unlock endless possibilities at this multi-zoned gem in Prime Oshawa! CBD-B/R3-A Zoning, Ideal for mixed residential/commercial ventures, extended families, home-based businesses, or rental income.3 KITCHENS + 3 FULL BATHROOMS (one per floor) offered rare flexibility for multi-generational living, Airbnb potential, or workspace setups.Sprawling Parking with ample space for clients, tenants, or family vehicles. Steps from shops, transit, groceries, and amenities! Sun-drenched interiors with original hardwood floors and timeless trim. Bright, functional layout ready to adapt to YOUR vision. Basement has untapped potential perfect for expansion, storage, or rental suite (subject to permits). Windows replaced in 2022. (id:61852)
Property Details
| MLS® Number | E12090877 |
| Property Type | Single Family |
| Neigbourhood | O'Neill |
| Community Name | O'Neill |
| AmenitiesNearBy | Park, Public Transit, Schools |
| CommunityFeatures | Community Centre |
| Features | Carpet Free |
| ParkingSpaceTotal | 5 |
Building
| BathroomTotal | 3 |
| BedroomsAboveGround | 3 |
| BedroomsBelowGround | 1 |
| BedroomsTotal | 4 |
| BasementDevelopment | Partially Finished |
| BasementFeatures | Separate Entrance |
| BasementType | N/a (partially Finished) |
| ConstructionStyleAttachment | Detached |
| ExteriorFinish | Stucco |
| FlooringType | Hardwood |
| FoundationType | Block |
| HeatingFuel | Natural Gas |
| HeatingType | Hot Water Radiator Heat |
| StoriesTotal | 2 |
| SizeInterior | 1100 - 1500 Sqft |
| Type | House |
| UtilityWater | Municipal Water |
Parking
| No Garage |
Land
| Acreage | No |
| LandAmenities | Park, Public Transit, Schools |
| Sewer | Sanitary Sewer |
| SizeDepth | 72 Ft |
| SizeFrontage | 51 Ft |
| SizeIrregular | 51 X 72 Ft |
| SizeTotalText | 51 X 72 Ft |
| ZoningDescription | Cbd-b/r3-a |
Rooms
| Level | Type | Length | Width | Dimensions |
|---|---|---|---|---|
| Second Level | Primary Bedroom | 3.76 m | 3.9 m | 3.76 m x 3.9 m |
| Second Level | Bedroom 2 | 3.3 m | 3.41 m | 3.3 m x 3.41 m |
| Second Level | Bedroom 3 | 2.51 m | 1.95 m | 2.51 m x 1.95 m |
| Second Level | Kitchen | 6.11 m | 3.8 m | 6.11 m x 3.8 m |
| Basement | Kitchen | 3.91 m | 2.71 m | 3.91 m x 2.71 m |
| Basement | Bedroom 4 | 4.01 m | 4.1 m | 4.01 m x 4.1 m |
| Main Level | Kitchen | 6.17 m | 3.81 m | 6.17 m x 3.81 m |
| Main Level | Living Room | 5.96 m | 3.22 m | 5.96 m x 3.22 m |
| Main Level | Dining Room | 5.96 m | 3.22 m | 5.96 m x 3.22 m |
| Main Level | Family Room | 3.8 m | 3.86 m | 3.8 m x 3.86 m |
https://www.realtor.ca/real-estate/28186356/24-colborne-street-w-oshawa-oneill-oneill
Interested?
Contact us for more information
Ronald Huang
Broker
7481 Woodbine Ave #203
Markham, Ontario L3R 2W1
