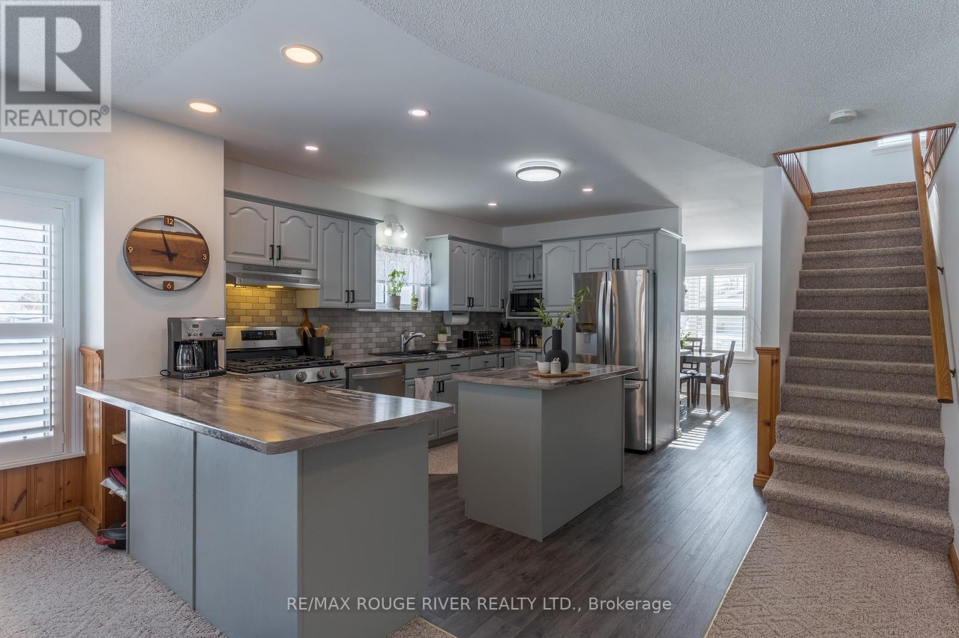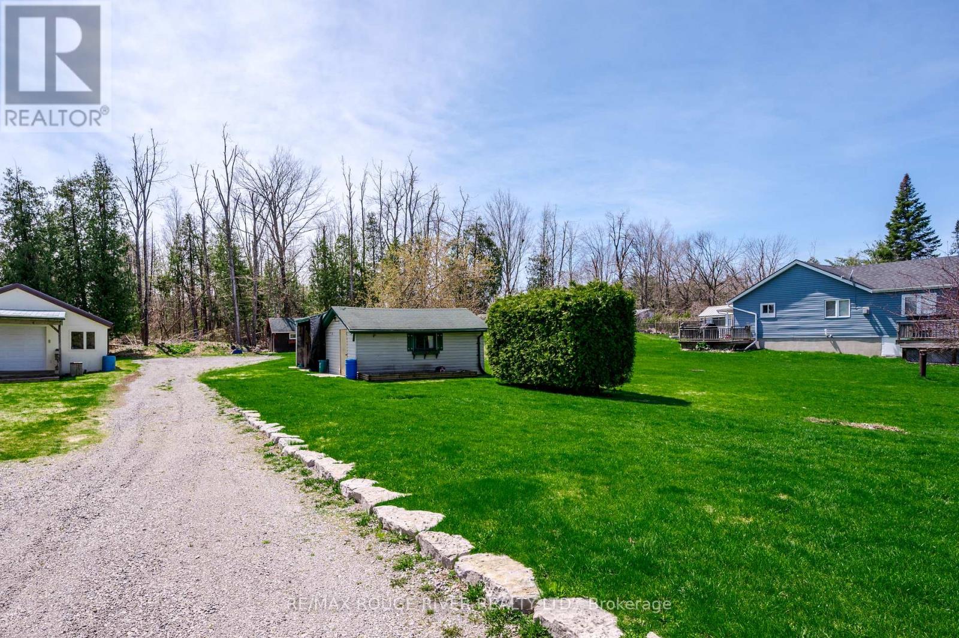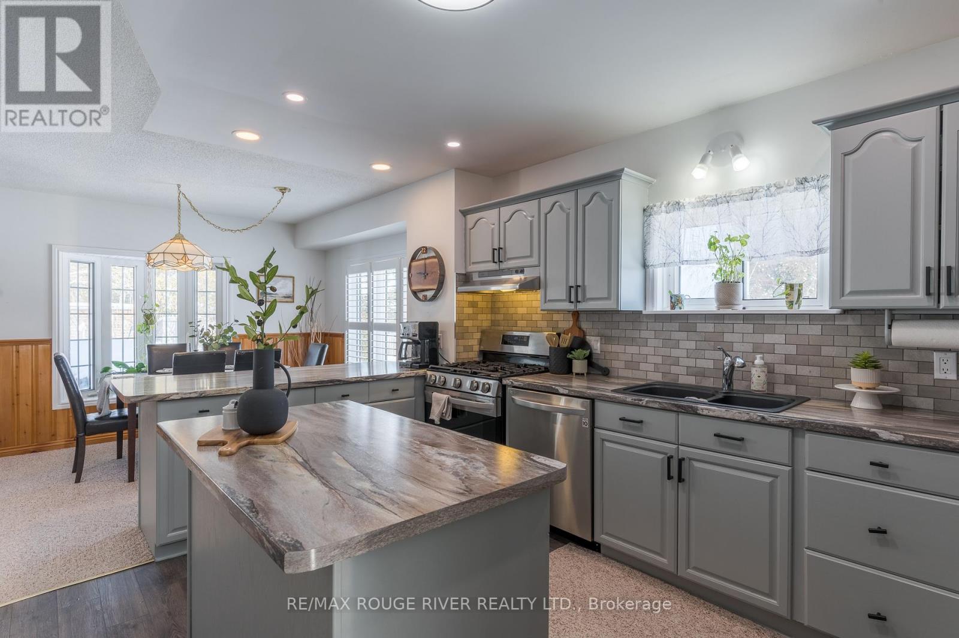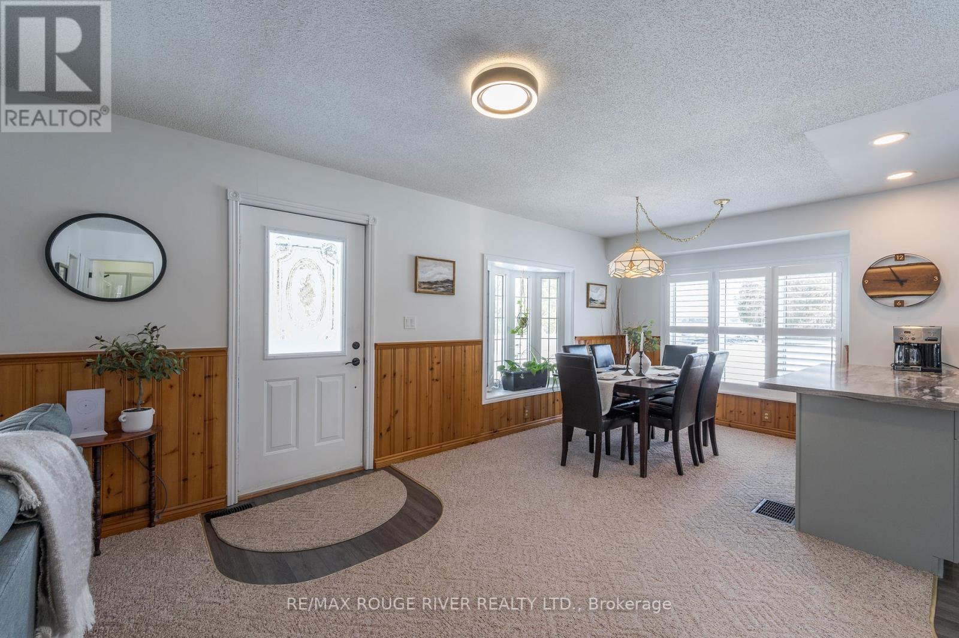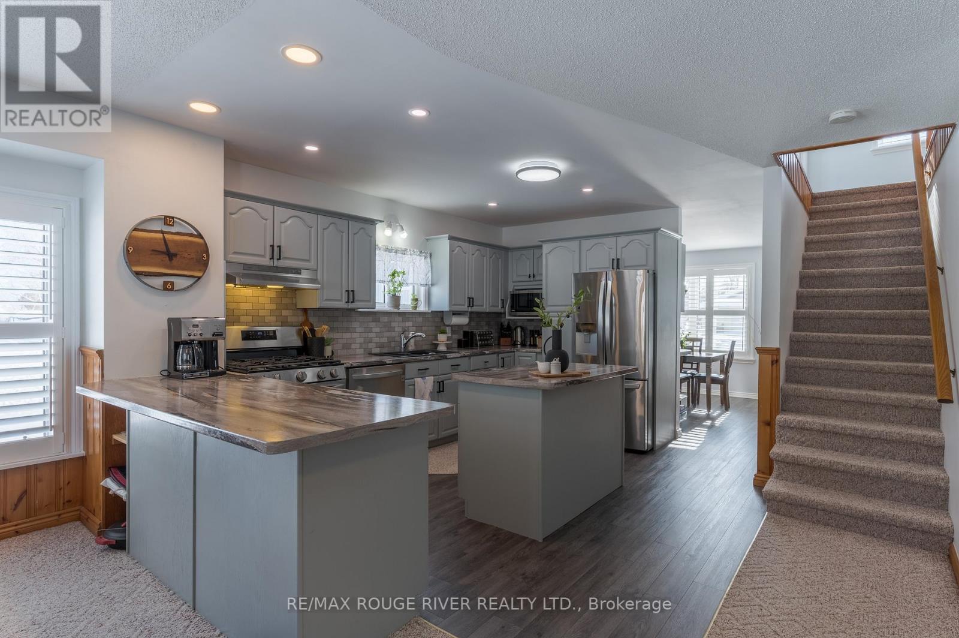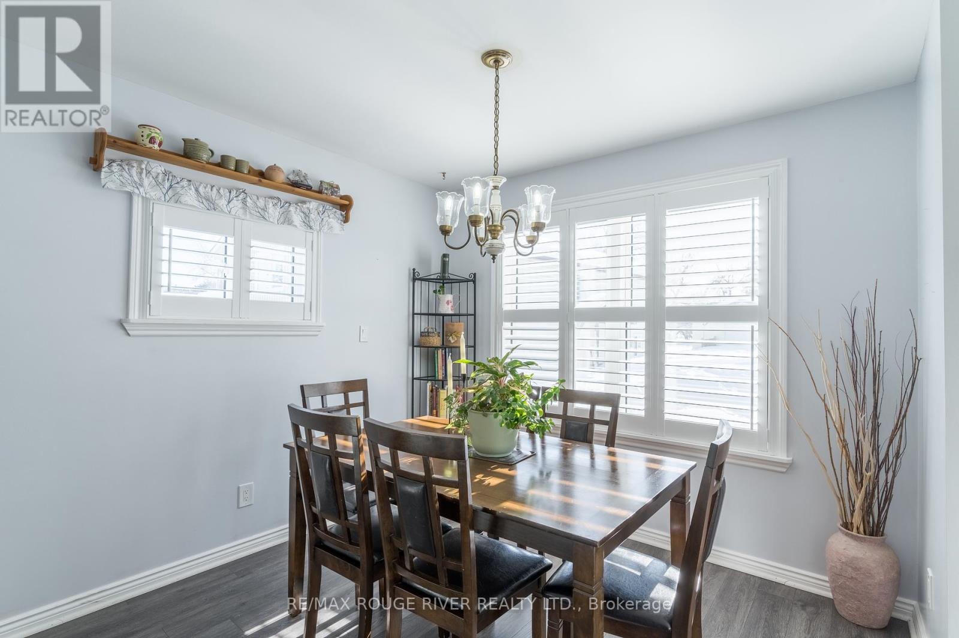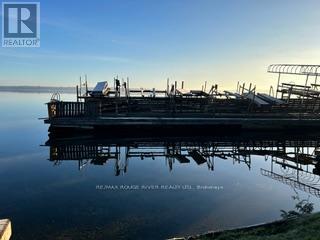24 Cedar Dale Drive Kawartha Lakes, Ontario K0M 2B0
$799,900
Amazing opportunity to own a gorgeous updated home on a beautiful deep lot with your own dock on Balsam Lake! Enjoy a peaceful country setting from your front covered porch or large rear deck, just steps from the lake. Stroll down to your own boat slip & get out on the water and experience the entire Trent Severn Waterway! An added bonus is that you are just south of the gorgeous sandy beach at Balsam Lake Provincial Park and a very quick boat ride to the Sand Bar. This 2200+ sq ft home has been lovingly cared for and thoughtfully maintained, and extensively updated in the past few years. Forced Air propane heat, central air, open concept layout with large bay windows, updated electrical, new water treatment system, California Shutters, main floor laundry room, 4 bedrooms upstairs incl Primary with extra large walk-in closet, fully remodeled bathroom upstairs, as well as a 3pc bath on the main floor, drilled well, septic pumped 2020++ The formal dining room features a convenient beverage serving area, main floor family room with lovely south facing windows & a walkout to your extra large deck. The open concept kitchen & breakfast area with separate island & lots of storage & workspace overlooking your formal living room lets you stay in the conversation while entertaining. Large closets throughout for storage Boat slip via the Balsam Lake Weekenders Association $250/year for slip & insurance (9 members). High speed internet available (owner currently using Starlink), Private year round road with snow plowing/street lights $125/year, garbage & recycling pick-up, shopping & amenities nearby in Coboconk. Incredible value & low taxes for a property with access to Balsam Lake. See Floor Plans, Video, Virtual Tour, Photo Gallery & Mapping under the Multi-media link. (id:61852)
Property Details
| MLS® Number | X11961467 |
| Property Type | Single Family |
| Community Name | Bexley |
| AmenitiesNearBy | Beach, Park |
| CommunityFeatures | School Bus |
| Easement | Other |
| EquipmentType | Propane Tank |
| Features | Level |
| ParkingSpaceTotal | 4 |
| RentalEquipmentType | Propane Tank |
| Structure | Deck, Patio(s), Shed, Dock |
| ViewType | Lake View, View Of Water |
| WaterFrontType | Waterfront |
Building
| BathroomTotal | 2 |
| BedroomsAboveGround | 4 |
| BedroomsTotal | 4 |
| Age | 51 To 99 Years |
| Appliances | Water Heater, Water Treatment, Dishwasher, Dryer, Microwave, Stove, Washer, Window Coverings, Refrigerator |
| BasementType | Crawl Space |
| ConstructionStyleAttachment | Detached |
| CoolingType | Central Air Conditioning |
| ExteriorFinish | Vinyl Siding |
| FireProtection | Security System, Smoke Detectors |
| FoundationType | Concrete |
| HeatingFuel | Propane |
| HeatingType | Forced Air |
| StoriesTotal | 2 |
| SizeInterior | 2000 - 2500 Sqft |
| Type | House |
| UtilityWater | Drilled Well |
Parking
| No Garage |
Land
| AccessType | Year-round Access, Private Docking |
| Acreage | No |
| LandAmenities | Beach, Park |
| LandscapeFeatures | Landscaped |
| Sewer | Septic System |
| SizeDepth | 231 Ft |
| SizeFrontage | 50 Ft |
| SizeIrregular | 50 X 231 Ft |
| SizeTotalText | 50 X 231 Ft |
| ZoningDescription | Lsr |
Rooms
| Level | Type | Length | Width | Dimensions |
|---|---|---|---|---|
| Second Level | Bedroom 3 | 4.21 m | 2.89 m | 4.21 m x 2.89 m |
| Second Level | Bedroom 4 | 4.7 m | 2.89 m | 4.7 m x 2.89 m |
| Second Level | Bathroom | 2.76 m | 2.21 m | 2.76 m x 2.21 m |
| Second Level | Primary Bedroom | 5.86 m | 3.64 m | 5.86 m x 3.64 m |
| Second Level | Bedroom 2 | 4.7 m | 3.01 m | 4.7 m x 3.01 m |
| Main Level | Kitchen | 4.57 m | 3.23 m | 4.57 m x 3.23 m |
| Main Level | Eating Area | 3.24 m | 2.57 m | 3.24 m x 2.57 m |
| Main Level | Dining Room | 3.21 m | 3.49 m | 3.21 m x 3.49 m |
| Main Level | Living Room | 3.76 m | 3.46 m | 3.76 m x 3.46 m |
| Main Level | Family Room | 5.65 m | 3.5 m | 5.65 m x 3.5 m |
| Main Level | Foyer | 2.97 m | 2.19 m | 2.97 m x 2.19 m |
| Main Level | Laundry Room | 2.6 m | 2.28 m | 2.6 m x 2.28 m |
| Main Level | Bathroom | 2.13 m | 1.78 m | 2.13 m x 1.78 m |
Utilities
| Electricity | Installed |
https://www.realtor.ca/real-estate/27889656/24-cedar-dale-drive-kawartha-lakes-bexley-bexley
Interested?
Contact us for more information
Christine Kemp
Broker
1135 Lansdowne St W #10a
Peterborough, Ontario K9J 7M2


