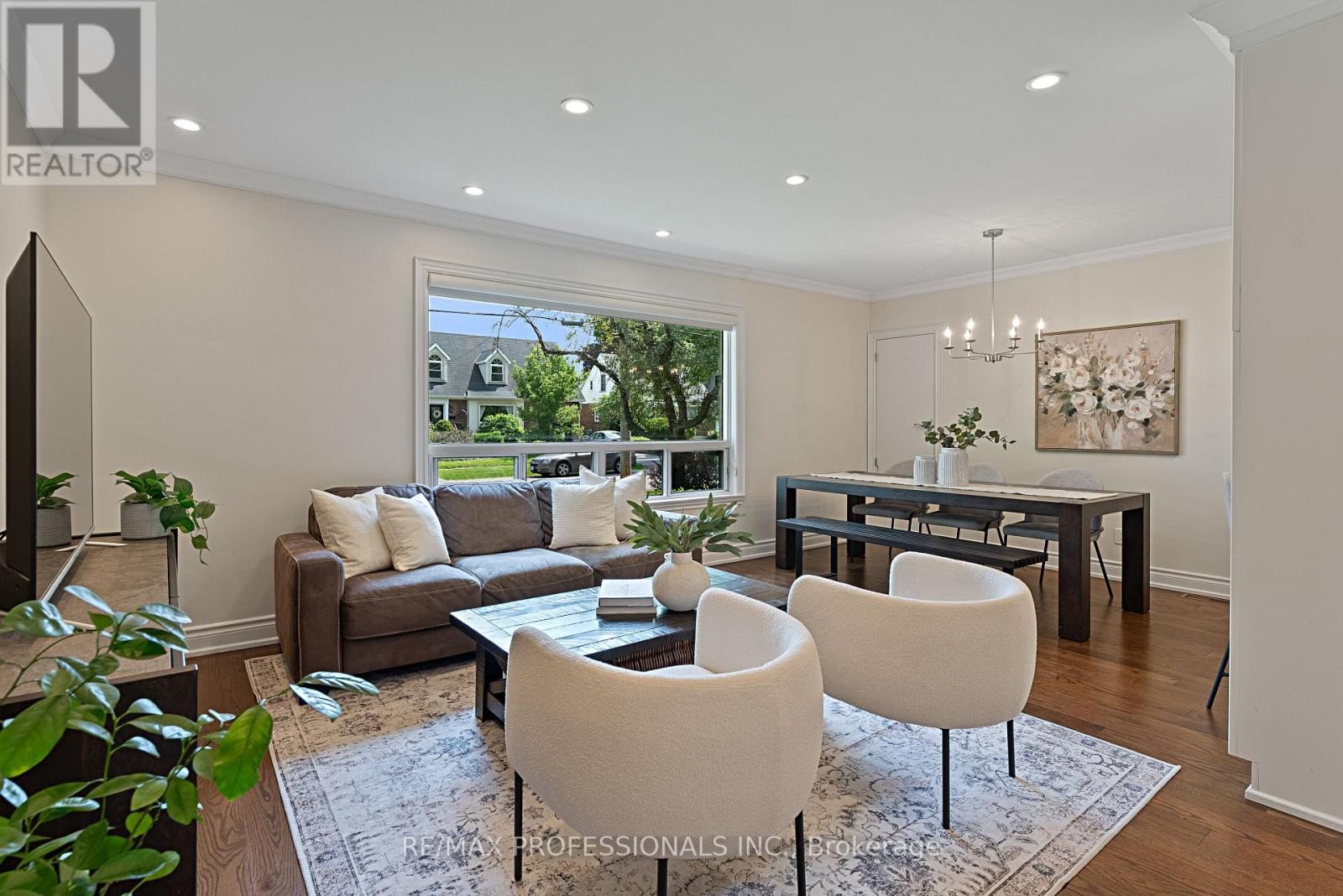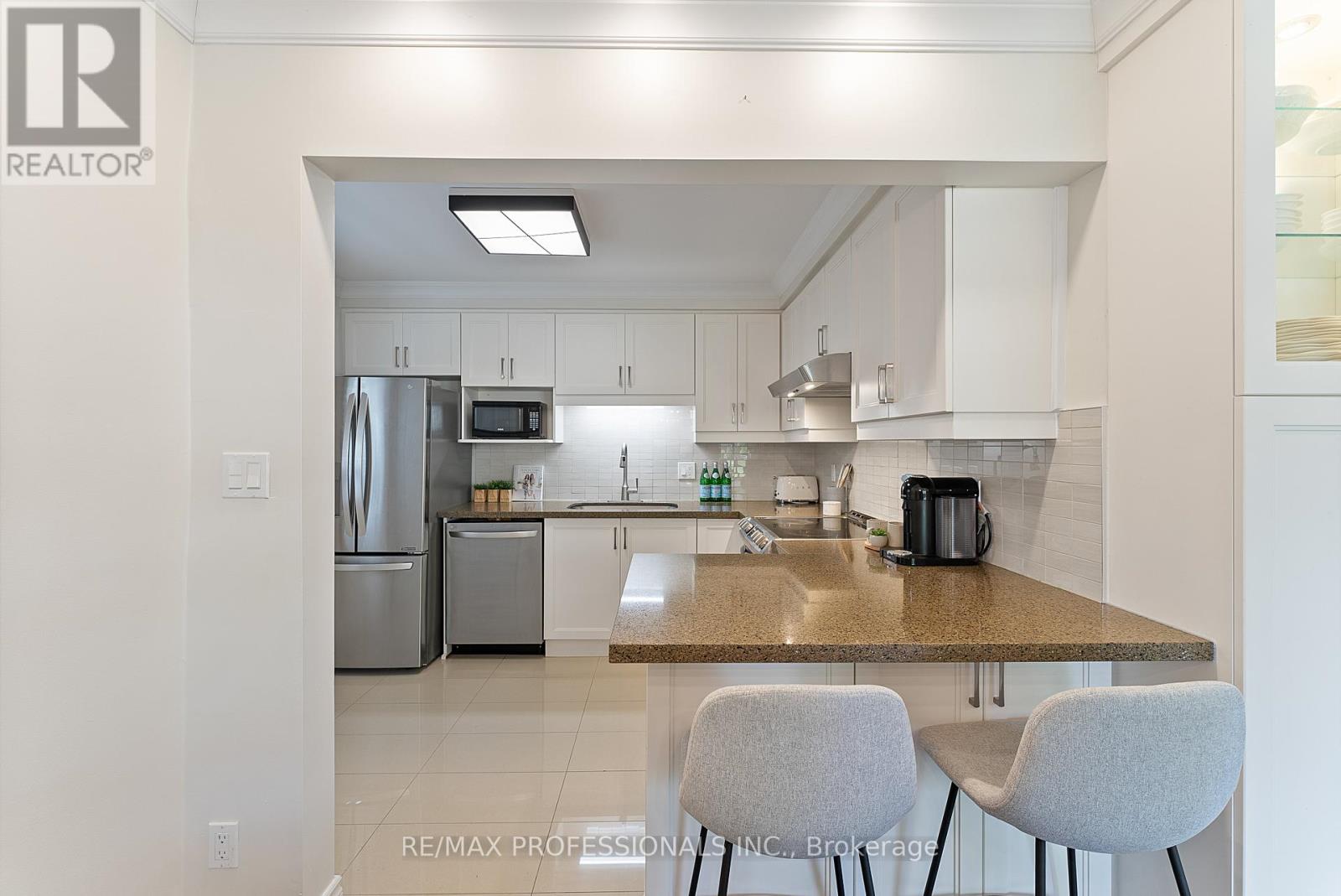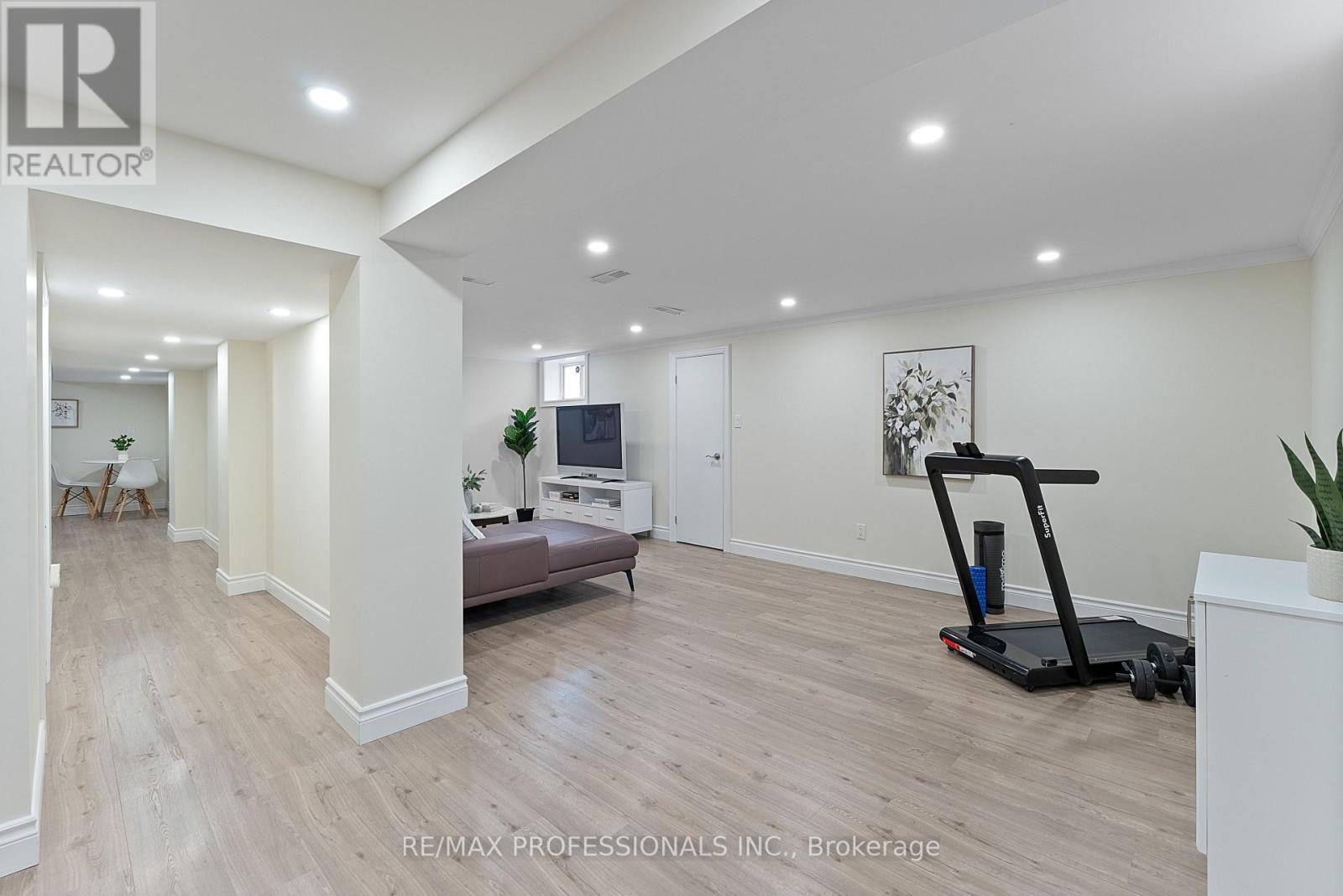24 Castlebar Road Toronto, Ontario M8Z 2J5
$1,288,000
Welcome to 24 Castlebar Road, a renovated bungalow in the heart of Queensway Village in South Etobicoke. Set on a wide 51 x 105 lot backing onto green space with no rear neighbours, this move-in-ready home offers the perfect blend of style, space & flexible living options. The main level features a bright open-concept living and dining area with hardwood floors, crown moulding, pot lights and a large picture window overlooking the front yard, an updated kitchen complete with granite countertops, grey tile flooring, a breakfast bar, stainless steel appliances and a mini subway tile backsplash, 3 generously sized bedrooms with hardwood floors and closets and a stylish 4-piece main bathroom with tile floors and surround, pot lights and backlit mirror. A separate entrance leads to a spacious, self-contained lower-level suite with a large L-shaped recreation room with wide-plank vinyl floors, pot lights, a closet and multiple above-grade windows, a full-sized, eat-in kitchen with granite counters, a roomy bedroom, a renovated 3-piece bathroom with a glass-enclosed shower stall and a laundry/utility room with front-loading washer and dryer. Enjoy the outdoors in the fully fenced backyard with two patios, a storage shed and plenty of room to relax or entertain. A private driveway and single detached garage provide ample parking for 3-4 Cars. Whether you are looking for a family home, multigenerational setup, or rental income potential, this property checks all the boxes in one of Etobicoke's most connected and desirable neighbourhoods! Close to top schools including Castlebar JS, Norseman JMS, Holy Angles, BA, ECI & ESA, Norseman and Queensway parks, Costco, IKEA and big box stores and local favourites- Dino's Pizza, Elijah's Automatic, North of Brooklyn, Tom's Dairy Freeze & more! With easy access to TTC and major highways commuting to downtown is fast and convenient! Dont miss this chance to own a versatile, turnkey home in vibrant Queensway Village! (id:61852)
Open House
This property has open houses!
11:00 am
Ends at:12:30 pm
11:00 am
Ends at:1:00 pm
2:00 pm
Ends at:4:00 pm
Property Details
| MLS® Number | W12199230 |
| Property Type | Single Family |
| Neigbourhood | Stonegate-Queensway |
| Community Name | Stonegate-Queensway |
| Features | Carpet Free, In-law Suite |
| ParkingSpaceTotal | 4 |
Building
| BathroomTotal | 2 |
| BedroomsAboveGround | 3 |
| BedroomsBelowGround | 1 |
| BedroomsTotal | 4 |
| Appliances | Water Heater |
| ArchitecturalStyle | Bungalow |
| BasementDevelopment | Finished |
| BasementFeatures | Separate Entrance |
| BasementType | N/a (finished) |
| ConstructionStyleAttachment | Detached |
| CoolingType | Central Air Conditioning |
| ExteriorFinish | Stone |
| FlooringType | Hardwood, Vinyl |
| FoundationType | Block |
| HeatingFuel | Natural Gas |
| HeatingType | Forced Air |
| StoriesTotal | 1 |
| SizeInterior | 700 - 1100 Sqft |
| Type | House |
| UtilityWater | Municipal Water |
Parking
| Detached Garage | |
| Garage |
Land
| Acreage | No |
| Sewer | Sanitary Sewer |
| SizeDepth | 105 Ft |
| SizeFrontage | 51 Ft |
| SizeIrregular | 51 X 105 Ft |
| SizeTotalText | 51 X 105 Ft |
Rooms
| Level | Type | Length | Width | Dimensions |
|---|---|---|---|---|
| Lower Level | Recreational, Games Room | 6.88 m | 3.26 m | 6.88 m x 3.26 m |
| Lower Level | Kitchen | 3.6 m | 2.87 m | 3.6 m x 2.87 m |
| Lower Level | Bedroom | 4.91 m | 3.26 m | 4.91 m x 3.26 m |
| Lower Level | Laundry Room | 4.13 m | 2.33 m | 4.13 m x 2.33 m |
| Main Level | Living Room | 4.68 m | 3.62 m | 4.68 m x 3.62 m |
| Main Level | Dining Room | 3.87 m | 2.31 m | 3.87 m x 2.31 m |
| Main Level | Kitchen | 3.33 m | 2.49 m | 3.33 m x 2.49 m |
| Main Level | Primary Bedroom | 3.75 m | 3.25 m | 3.75 m x 3.25 m |
| Main Level | Bedroom 2 | 3.05 m | 2.64 m | 3.05 m x 2.64 m |
| Main Level | Bedroom 3 | 3.05 m | 2.47 m | 3.05 m x 2.47 m |
Interested?
Contact us for more information
Markian Silecky
Broker
4242 Dundas St W Unit 9
Toronto, Ontario M8X 1Y6















































