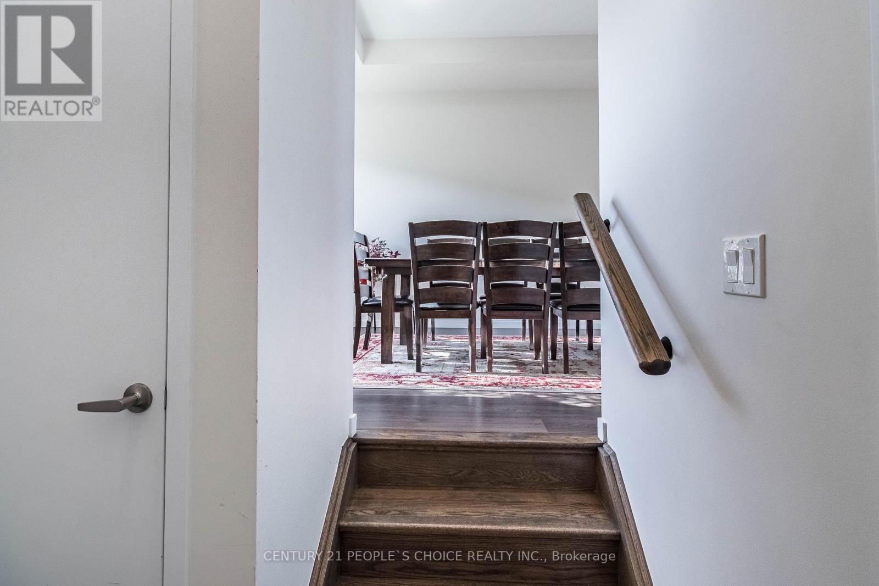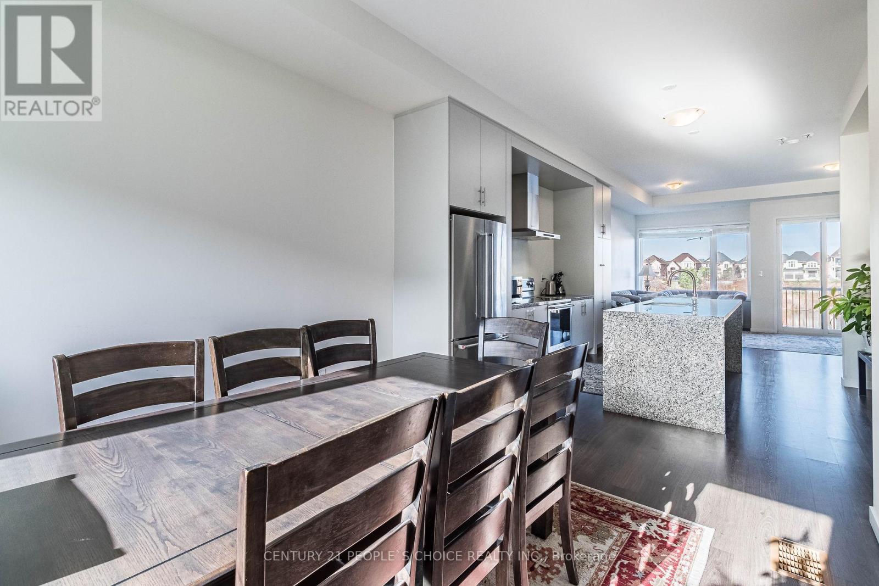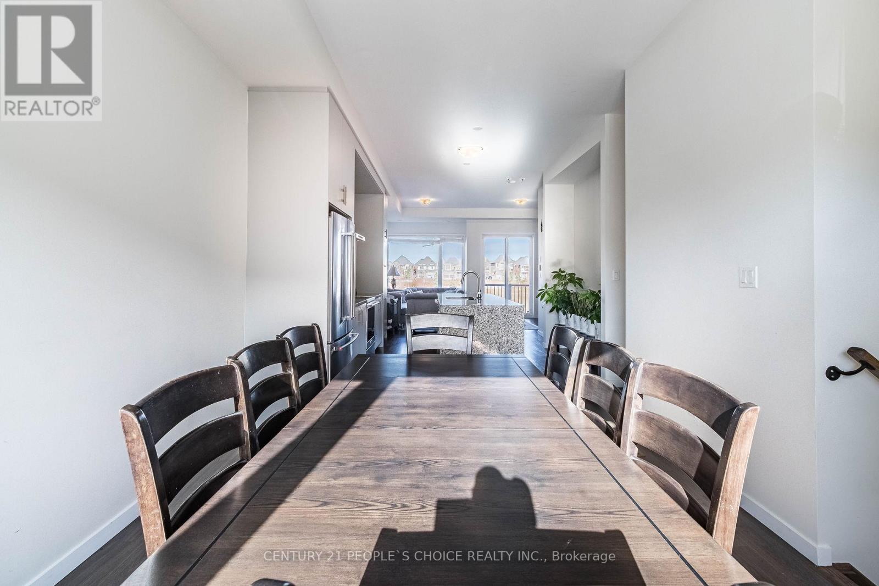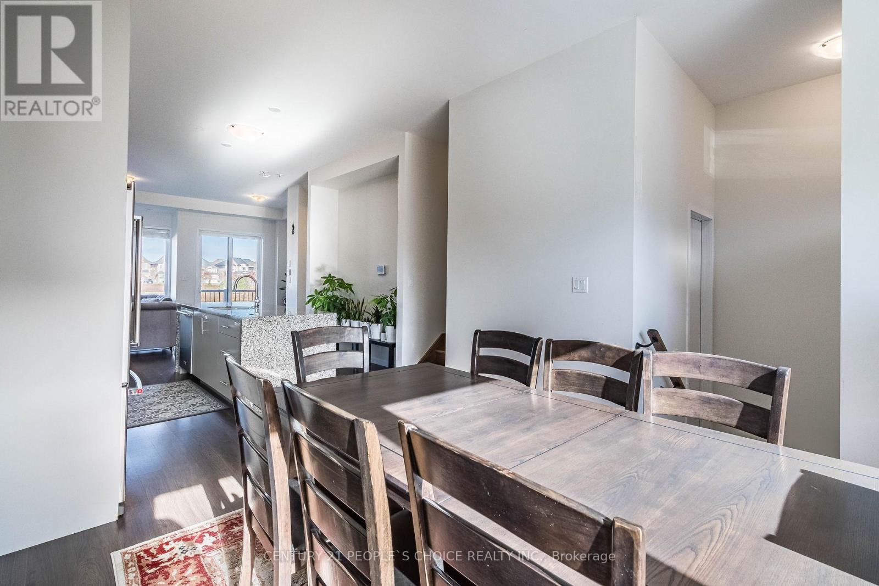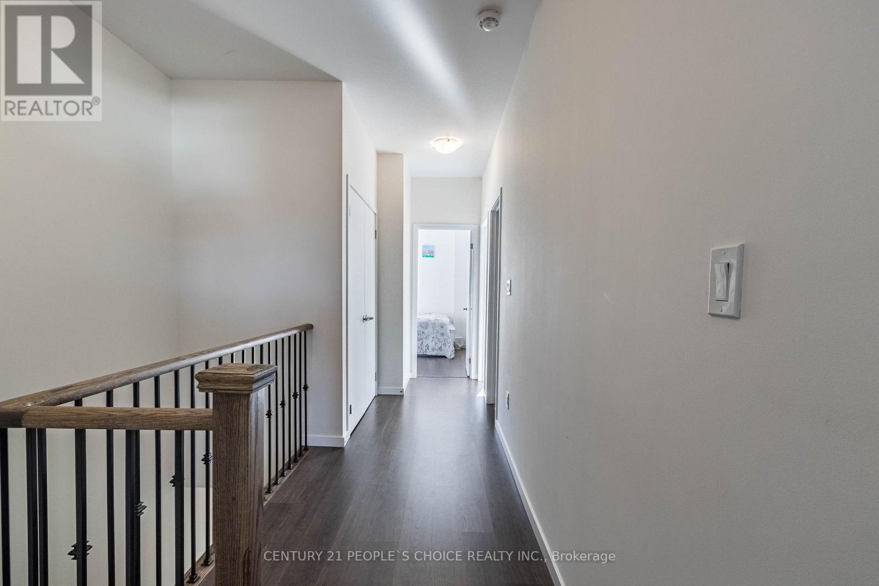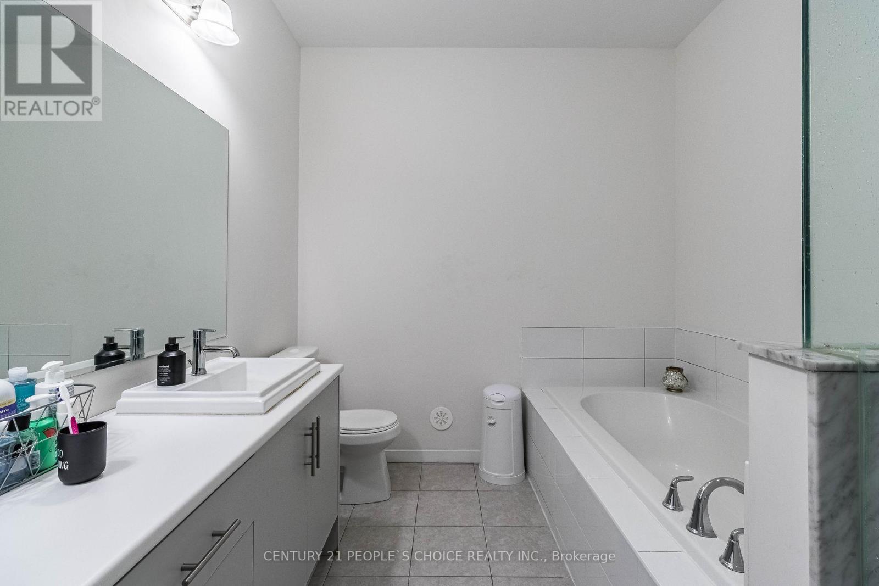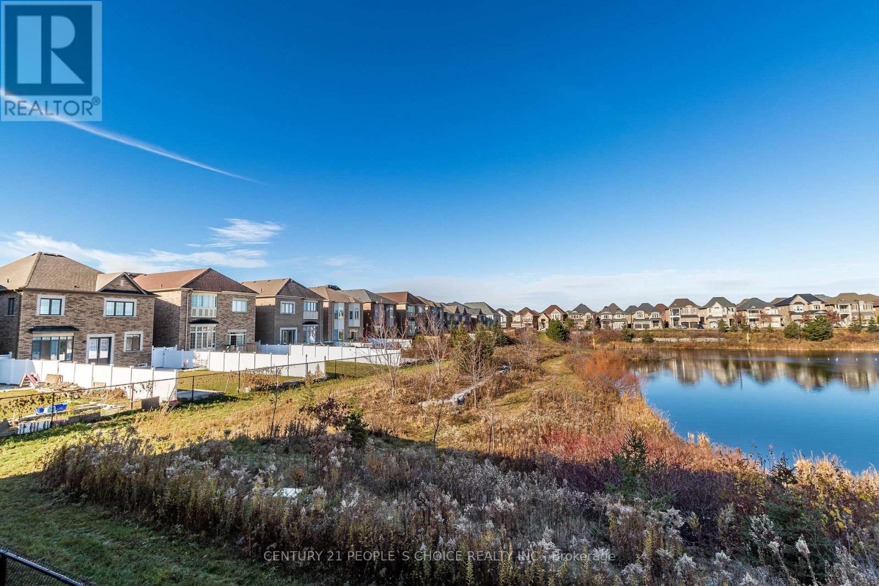24 Cassila Way Drive Vaughan, Ontario L4L 1A6
$1,250,000Maintenance, Parcel of Tied Land
$153.31 Monthly
Maintenance, Parcel of Tied Land
$153.31 MonthlyRare Offering! Breathtaking Views Of The Pond From The Living Room & Master Bedroom! Premium Lot - Home Backs Right On To The Pond!! Gorgeous Open Concept Layout, 10'Ft Ceilings On Main, 9Ft On 2nd! 2nd. High-End Finishes, Granite Waterfall Countertop, S/S Appliances, And Laminate Flooring Thru-Out! Just Freshly Painted And Professionally Cleaned! Spacious Master W/ Walk-In Closet & 5Pc En-Suite. 2 Walk-Outs From Lower Level. In-Law Suite Potential. Attached 1 Car Garage & Private Drive For 2 Car Total Parking. Ample Parking For Visitors. Closeby To Subway, Shops, School, 400 Hwy, And Much More! (id:61852)
Property Details
| MLS® Number | N12024392 |
| Property Type | Single Family |
| Community Name | Vellore Village |
| ParkingSpaceTotal | 2 |
Building
| BathroomTotal | 4 |
| BedroomsAboveGround | 3 |
| BedroomsTotal | 3 |
| Age | 0 To 5 Years |
| Appliances | Blinds, Dishwasher, Dryer, Stove, Washer, Refrigerator |
| BasementDevelopment | Finished |
| BasementFeatures | Walk Out |
| BasementType | N/a (finished) |
| ConstructionStyleAttachment | Attached |
| CoolingType | Central Air Conditioning |
| ExteriorFinish | Brick, Concrete |
| FlooringType | Laminate, Ceramic |
| FoundationType | Concrete |
| HalfBathTotal | 2 |
| HeatingFuel | Natural Gas |
| HeatingType | Forced Air |
| StoriesTotal | 3 |
| SizeInterior | 1500 - 2000 Sqft |
| Type | Row / Townhouse |
| UtilityWater | Municipal Water |
Parking
| Attached Garage | |
| Garage |
Land
| Acreage | No |
| Sewer | Sanitary Sewer |
| SizeDepth | 78 Ft ,8 In |
| SizeFrontage | 18 Ft |
| SizeIrregular | 18 X 78.7 Ft |
| SizeTotalText | 18 X 78.7 Ft |
Rooms
| Level | Type | Length | Width | Dimensions |
|---|---|---|---|---|
| Second Level | Bedroom 2 | 2.55 m | 3.37 m | 2.55 m x 3.37 m |
| Second Level | Bedroom 3 | 3.38 m | 2.52 m | 3.38 m x 2.52 m |
| Third Level | Primary Bedroom | 3.48 m | 3.61 m | 3.48 m x 3.61 m |
| Basement | Bedroom 4 | 3.07 m | 5.19 m | 3.07 m x 5.19 m |
| Main Level | Living Room | 4.22 m | 5.18 m | 4.22 m x 5.18 m |
| Main Level | Dining Room | 4.16 m | 3.19 m | 4.16 m x 3.19 m |
| Main Level | Kitchen | 3.94 m | 2.61 m | 3.94 m x 2.61 m |
Interested?
Contact us for more information
Shalini Sharma
Broker
1780 Albion Road Unit 2 & 3
Toronto, Ontario M9V 1C1

