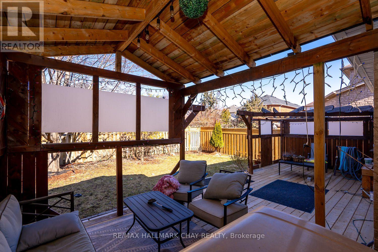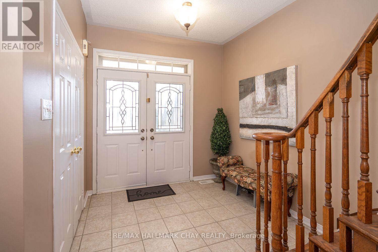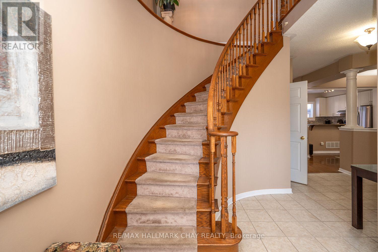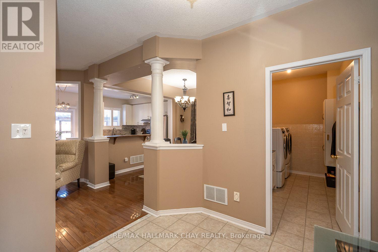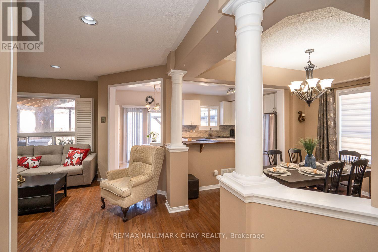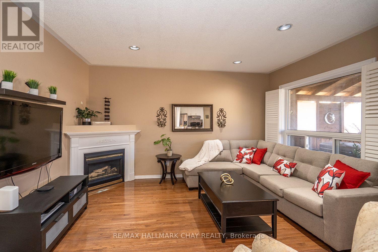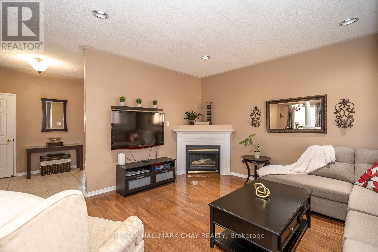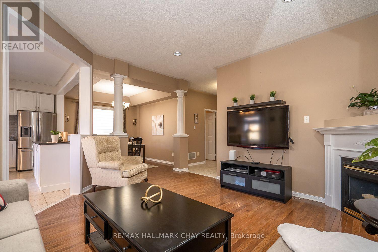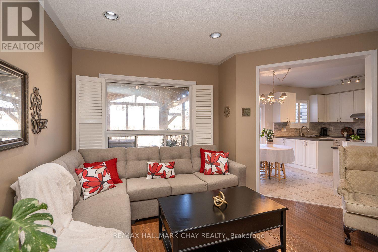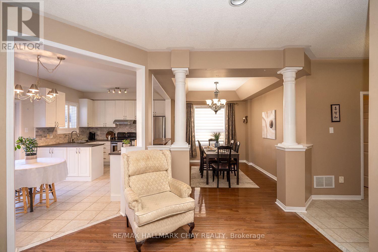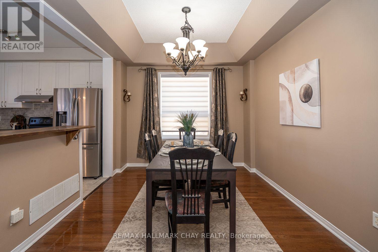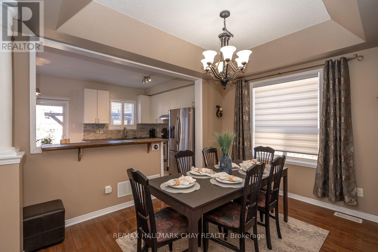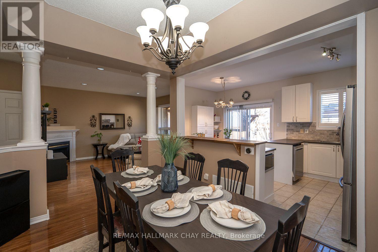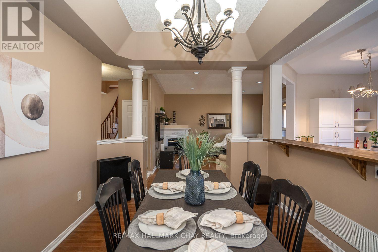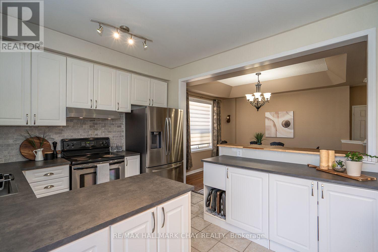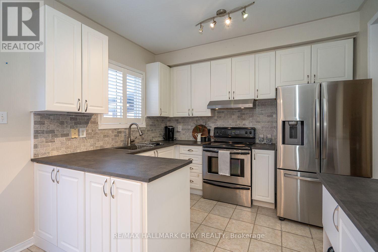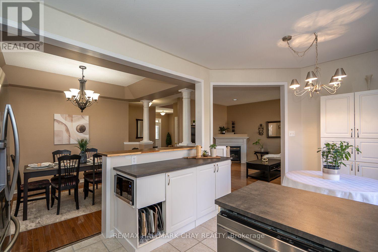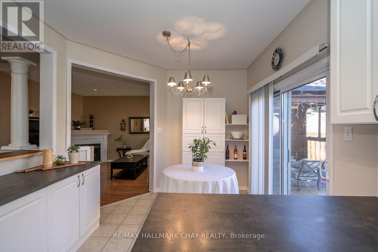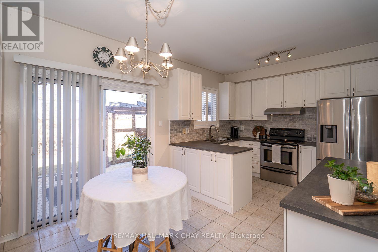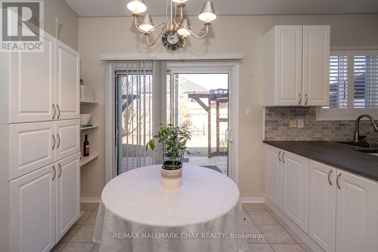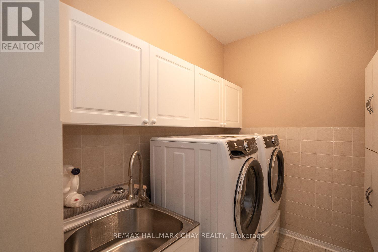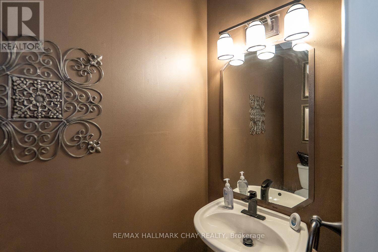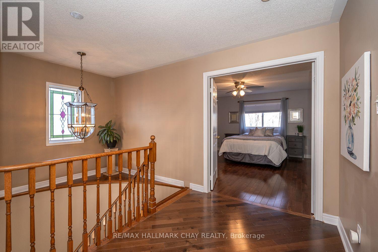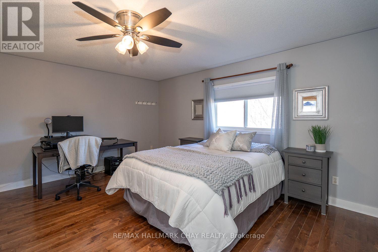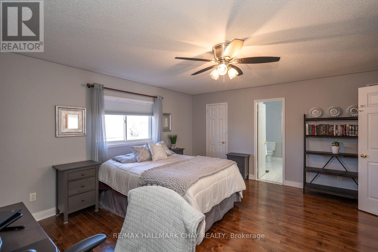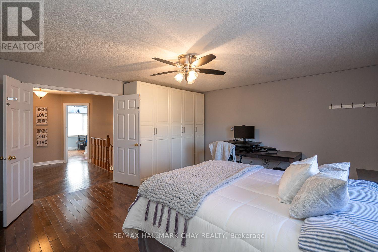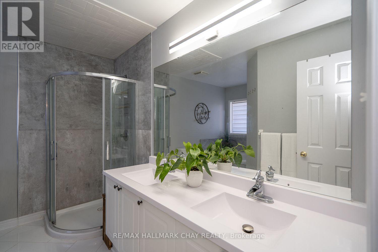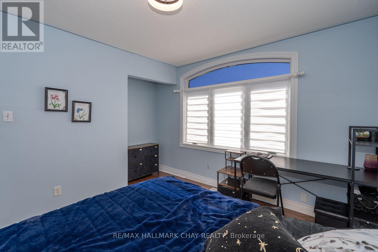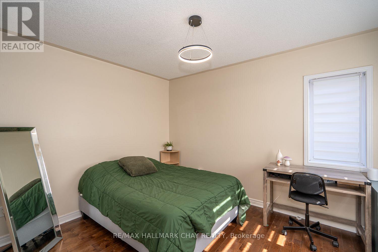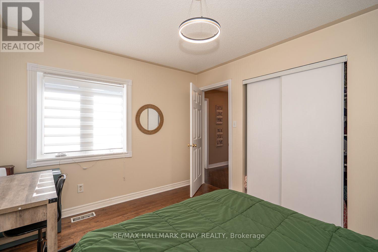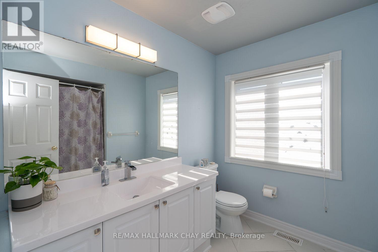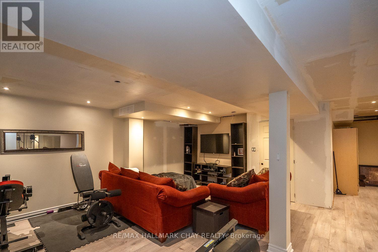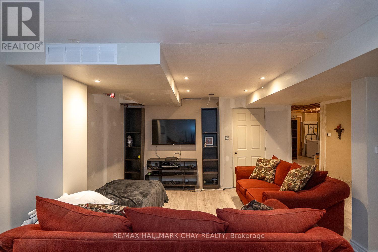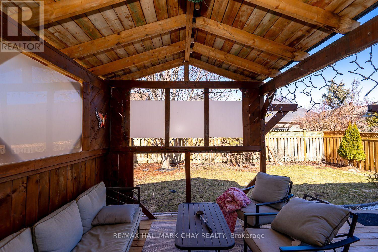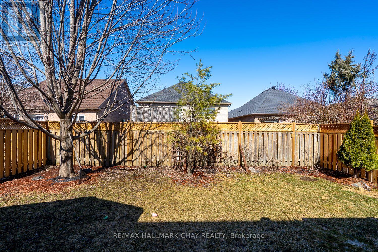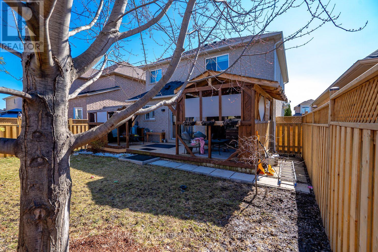24 Bushberry Road Brampton, Ontario L7A 1L3
$1,099,997
All brick, 3 bed, 3 bath home with 2 car garage and 4 car (double wide) driveway on a 40 ft lot on the edge of Brampton in desirable Snelgrove location, just 2 mins from Hwy 410! This home boasts a very nice interior, but also offers plenty of outdoor options as well with covered front porch, large, fully fenced backyard that's totally private with mature trees, and 2 wood pergolas built on huge deck. In addition to your own private space, there is also a park right across the road. Main floor features a very inviting open concept layout and has a spacious, bright feel with 9 ft ceilings, and lots of windows. Upstairs features 3 large bedrooms, including huge 18ft x 15ft main bedroom complete with 5 pc ensuite, and walk-in closet. Basement is a few finishing touches away from being totally complete, and has a nice open layout featuring large rec room/gym area, plus cold cellar, and rough-in bath. Several other features include: Main floor laundry with inside access to garage, large foyer, entire home is carpet free (aside from carpet runner on stairs), California shutters. Plenty of recent mechanical updates: Roof 2018, furnace 2019, most windows 2020 - 2023, garage doors 2022, driveway re-paved 2021. This truly is an exceptional location, close to Hwy, park, schools, shopping/dining, all without having to drive through the City. Click on "View listing on realtor website" for additional info. (id:61852)
Property Details
| MLS® Number | W12055662 |
| Property Type | Single Family |
| Neigbourhood | Snelgrove |
| Community Name | Snelgrove |
| EquipmentType | Water Heater - Gas |
| ParkingSpaceTotal | 6 |
| RentalEquipmentType | Water Heater - Gas |
Building
| BathroomTotal | 3 |
| BedroomsAboveGround | 3 |
| BedroomsTotal | 3 |
| Amenities | Fireplace(s) |
| Appliances | Water Heater, Garage Door Opener Remote(s), Dishwasher, Dryer, Stove, Washer, Window Coverings, Refrigerator |
| BasementDevelopment | Finished |
| BasementType | Full (finished) |
| ConstructionStyleAttachment | Detached |
| CoolingType | Central Air Conditioning |
| ExteriorFinish | Brick |
| FireplacePresent | Yes |
| FireplaceTotal | 1 |
| FoundationType | Concrete |
| HalfBathTotal | 1 |
| HeatingFuel | Natural Gas |
| HeatingType | Forced Air |
| StoriesTotal | 2 |
| Type | House |
| UtilityWater | Municipal Water |
Parking
| Attached Garage | |
| Garage | |
| Inside Entry |
Land
| Acreage | No |
| Sewer | Sanitary Sewer |
| SizeDepth | 109 Ft ,10 In |
| SizeFrontage | 39 Ft ,4 In |
| SizeIrregular | 39.37 X 109.91 Ft |
| SizeTotalText | 39.37 X 109.91 Ft |
Rooms
| Level | Type | Length | Width | Dimensions |
|---|---|---|---|---|
| Second Level | Bathroom | Measurements not available | ||
| Second Level | Bathroom | Measurements not available | ||
| Second Level | Bedroom | 5.5 m | 4.61 m | 5.5 m x 4.61 m |
| Second Level | Bedroom 2 | 3.66 m | 3.14 m | 3.66 m x 3.14 m |
| Second Level | Bedroom 3 | 3.68 m | 3.1 m | 3.68 m x 3.1 m |
| Basement | Recreational, Games Room | 8.23 m | 5.51 m | 8.23 m x 5.51 m |
| Main Level | Living Room | 4.6 m | 4.39 m | 4.6 m x 4.39 m |
| Main Level | Bathroom | Measurements not available | ||
| Main Level | Kitchen | 3.45 m | 2.71 m | 3.45 m x 2.71 m |
| Main Level | Dining Room | 3.7 m | 3 m | 3.7 m x 3 m |
| Main Level | Eating Area | 3.24 m | 2.96 m | 3.24 m x 2.96 m |
| Main Level | Foyer | 3.14 m | 2.54 m | 3.14 m x 2.54 m |
| Main Level | Laundry Room | 3.58 m | 1.93 m | 3.58 m x 1.93 m |
https://www.realtor.ca/real-estate/28106120/24-bushberry-road-brampton-snelgrove-snelgrove
Interested?
Contact us for more information
Ted Tesseris
Broker
20 Victoria St. W. P.o. Box 108
Alliston, Ontario L9R 1T9



