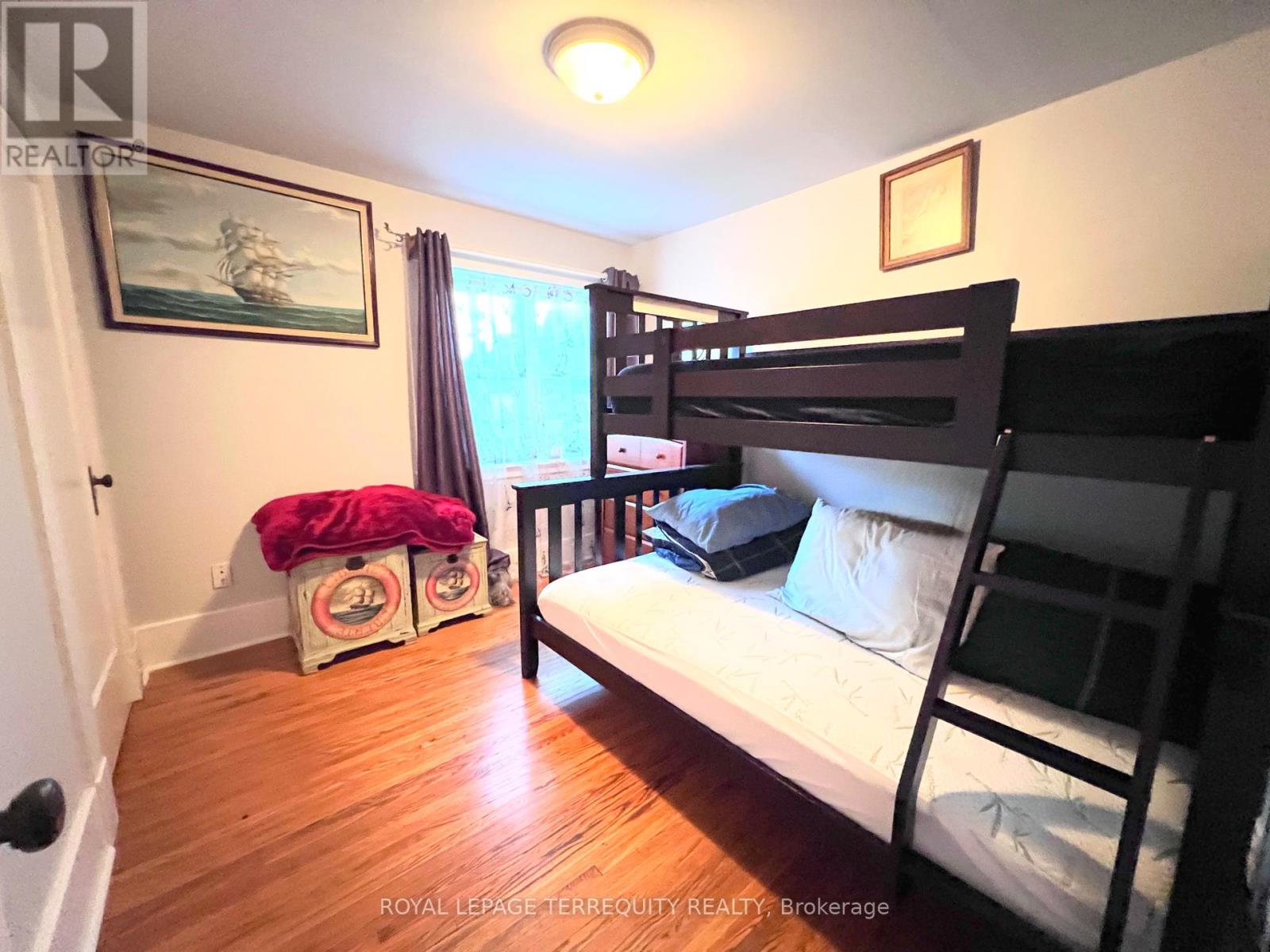24 Bridge Street W Tweed, Ontario K0K 3J0
$425,000
Charming 3-bedroom, 2 storey home with garage and workshop located in the heart of Tweed, a walking distance to all conveniences (stores, restaurants, LCBO, library, parks, local theatre, winery and Stoco Lake). Nature and small-town warmth abound. Close to Belleville, Madoc and Napanee and 45 minutes to Kingston. This solid built stucco home has unique features you will enjoy. The sunroom is cheery, the round dining room area is elegant, and the living room includes a library and reading nook where you can spend hours unwinding. The high functioning kitchen has extra space for a table and chairs. Another bonus feature is the sunroom on the upper level. If you like spending time outdoors, the private back yard is perfect for bbqs, entertaining or just capturing those special moments alone. Book your showing and see for yourself. (id:61852)
Property Details
| MLS® Number | X12171899 |
| Property Type | Single Family |
| Community Name | Tweed (Village) |
| Features | Flat Site |
| ParkingSpaceTotal | 2 |
Building
| BathroomTotal | 2 |
| BedroomsAboveGround | 3 |
| BedroomsTotal | 3 |
| Age | 100+ Years |
| Amenities | Fireplace(s) |
| Appliances | Water Heater, Dishwasher, Dryer, Stove, Washer, Refrigerator |
| BasementDevelopment | Unfinished |
| BasementType | N/a (unfinished) |
| ConstructionStyleAttachment | Detached |
| CoolingType | Central Air Conditioning |
| ExteriorFinish | Stucco |
| FireProtection | Smoke Detectors |
| FireplacePresent | Yes |
| FireplaceTotal | 1 |
| FoundationType | Stone |
| HalfBathTotal | 1 |
| HeatingFuel | Natural Gas |
| HeatingType | Forced Air |
| StoriesTotal | 2 |
| SizeInterior | 1100 - 1500 Sqft |
| Type | House |
| UtilityWater | Municipal Water |
Parking
| Attached Garage | |
| Garage |
Land
| Acreage | No |
| Sewer | Sanitary Sewer |
| SizeDepth | 60 Ft ,8 In |
| SizeFrontage | 110 Ft ,3 In |
| SizeIrregular | 110.3 X 60.7 Ft |
| SizeTotalText | 110.3 X 60.7 Ft |
Rooms
| Level | Type | Length | Width | Dimensions |
|---|---|---|---|---|
| Second Level | Primary Bedroom | 3.35 m | 4.57 m | 3.35 m x 4.57 m |
| Second Level | Bedroom 2 | 3.16 m | 2.86 m | 3.16 m x 2.86 m |
| Second Level | Bedroom 2 | 3.2 m | 2.77 m | 3.2 m x 2.77 m |
| Second Level | Office | 2.01 m | 6.12 m | 2.01 m x 6.12 m |
| Main Level | Living Room | 6.43 m | 4.81 m | 6.43 m x 4.81 m |
| Main Level | Dining Room | 3.26 m | 3.26 m | 3.26 m x 3.26 m |
| Main Level | Kitchen | 2.86 m | 4.26 m | 2.86 m x 4.26 m |
| Main Level | Eating Area | 2.86 m | 4.08 m | 2.86 m x 4.08 m |
| Main Level | Laundry Room | 2.9 m | 2.25 m | 2.9 m x 2.25 m |
| Main Level | Sunroom | 2.43 m | 4.57 m | 2.43 m x 4.57 m |
Utilities
| Cable | Installed |
| Electricity | Installed |
| Sewer | Installed |
https://www.realtor.ca/real-estate/28363783/24-bridge-street-w-tweed-tweed-village-tweed-village
Interested?
Contact us for more information
Tina Pennacchio
Salesperson
3000 Garden St #101a
Whitby, Ontario L1R 2G6
























